Bathroom Design Ideas with Green Walls and a Drop-in Sink
Refine by:
Budget
Sort by:Popular Today
161 - 180 of 2,199 photos
Item 1 of 3
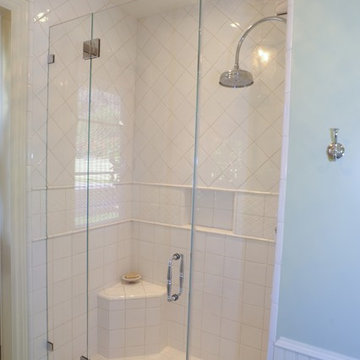
Images by Kay
This is an example of a small traditional bathroom in Phoenix with a drop-in sink, beaded inset cabinets, white cabinets, tile benchtops, a corner shower, a two-piece toilet, white tile, ceramic tile, green walls and ceramic floors.
This is an example of a small traditional bathroom in Phoenix with a drop-in sink, beaded inset cabinets, white cabinets, tile benchtops, a corner shower, a two-piece toilet, white tile, ceramic tile, green walls and ceramic floors.
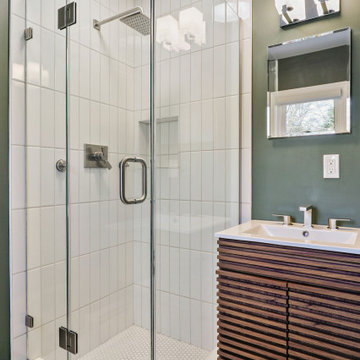
Inspiration for a midcentury bathroom in Baltimore with dark wood cabinets, a corner shower, white tile, ceramic tile, green walls, ceramic floors, a drop-in sink, quartzite benchtops, white floor, a hinged shower door, white benchtops, a single vanity and a floating vanity.
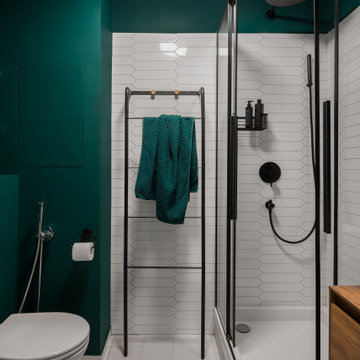
Design ideas for a small contemporary 3/4 bathroom in Moscow with flat-panel cabinets, medium wood cabinets, a corner shower, a wall-mount toilet, white tile, ceramic tile, green walls, porcelain floors, a drop-in sink, wood benchtops, grey floor, a shower curtain, a single vanity and a floating vanity.
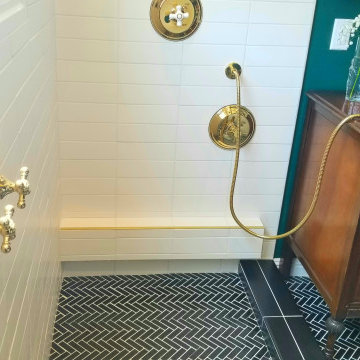
This project was done in historical house from the 1920's and we tried to keep the mid central style with vintage vanity, single sink faucet that coming out from the wall, the same for the rain fall shower head valves. the shower was wide enough to have two showers, one on each side with two shampoo niches. we had enough space to add free standing tub with vintage style faucet and sprayer.
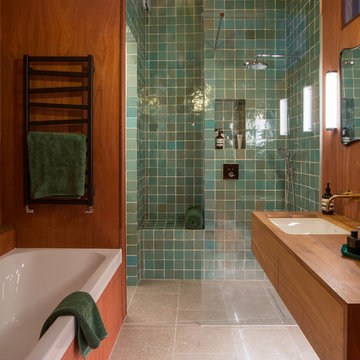
A "Home" should be the physical 'representation' of an individual's or several individuals' personalities. That is exactly what we achieved with this project. After presenting us with an amazing collection of mood boards with everything they aspirated to, we took onboard the core of what was being asked and ran with it.
We ended up gutting out the whole flat and re-designing a new layout that allowed for daylight, intimacy, colour, texture, glamour, luxury and so much attention to detail. All the joinery is bespoke.
Photography by Alex Maguire photography
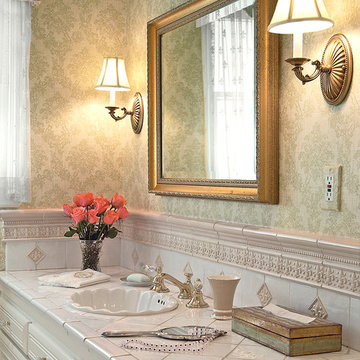
The goal of this remodel was to freshen up a small and dated guest bathroom and create a French-inspired space that integrated nicely with the home’s traditional décor. The bathroom was transformed by selecting a soft color palette, elegant wall covering, new plumbing fixtures, hand-made fleur-de-lis tiles and traditional lighting.
---
Project designed by Pasadena interior design studio Soul Interiors Design. They serve Pasadena, San Marino, La Cañada Flintridge, Sierra Madre, Altadena, and surrounding areas.
---
For more about Soul Interiors Design, click here: https://www.soulinteriorsdesign.com/
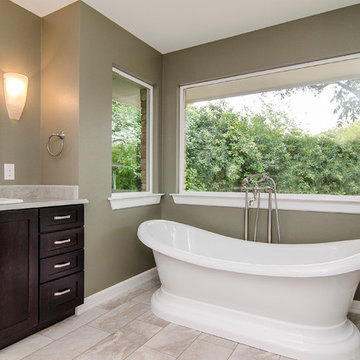
This gorgeous master bath and bedroom addition gave the homeowners much needed space from the previous tiny cramped quarters they had. By creating a spa like bathroom retreat, ample closet space and a spacious master bedroom with views to the lush backyard, the homeowners were able to design a space that gave them what combined both needs and wants in one! Design and Build by Hatfield Builders & Remodelers, photography by Versatile Imaging.
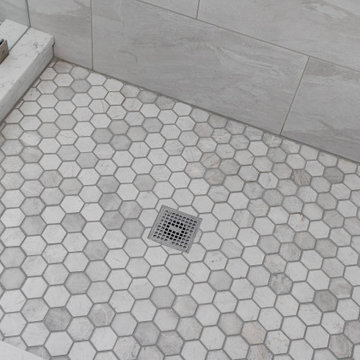
Designed by Dave Wilhide of Reico Kitchen & Bath in Woodbridge, VA in collaboration with Professional Home Improvements, this bathroom remodel features a transitional style inspired bathroom design. The bathroom cabinets are Merillat Classic in the Glenrock door style in a Cotton finish. The bathroom vanity top is a MSI Carrera Lumos quartz countertop. The bathroom also includes Meram Blanc Carrara tile for the shower floor, baseboard and tub wall tile; Seta shower wall tile; and Home Choice Ash floor tile.
“I am not one to like change. So when we decided to completely remodel our bathroom, it was a challenge,” said the client. “There are just so many options and it is easy to become overwhelmed. That is why we chose Reico to help. My designer, Dave, was extremely patient and helpful during the entire process. We love our new bathroom and we couldn’t be more pleased!”
Photos courtesy of BTW Images LLC.
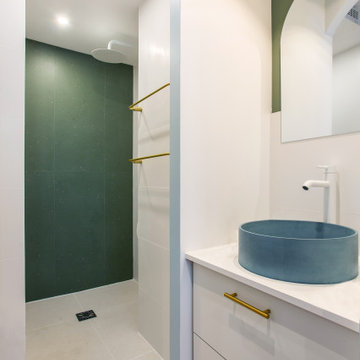
Inspiration for a small modern 3/4 bathroom with beaded inset cabinets, white cabinets, an alcove shower, white tile, ceramic tile, green walls, ceramic floors, a drop-in sink, laminate benchtops, white floor, a hinged shower door, white benchtops, a single vanity and a floating vanity.
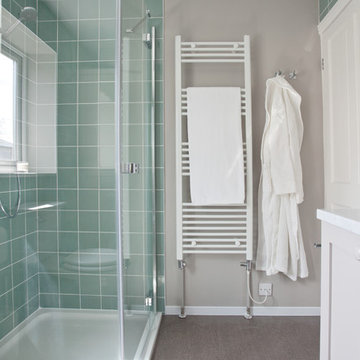
Randi Sokoloff
Inspiration for a mid-sized traditional kids bathroom in Kent with recessed-panel cabinets, grey cabinets, a drop-in tub, a corner shower, a wall-mount toilet, green tile, porcelain tile, green walls, vinyl floors, a drop-in sink and marble benchtops.
Inspiration for a mid-sized traditional kids bathroom in Kent with recessed-panel cabinets, grey cabinets, a drop-in tub, a corner shower, a wall-mount toilet, green tile, porcelain tile, green walls, vinyl floors, a drop-in sink and marble benchtops.
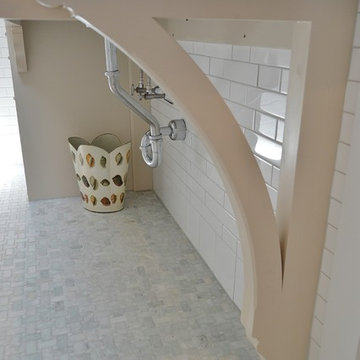
Bracket detail
Large transitional master bathroom in Bridgeport with flat-panel cabinets, beige cabinets, an alcove shower, white tile, subway tile, green walls, mosaic tile floors and a drop-in sink.
Large transitional master bathroom in Bridgeport with flat-panel cabinets, beige cabinets, an alcove shower, white tile, subway tile, green walls, mosaic tile floors and a drop-in sink.
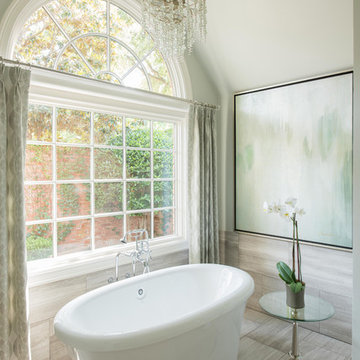
This green blue bathroom resembles a spa in so many fashions. The client can soak in a nice warm tub while gazing out the beauty of a window and taking in the decor throughout their space. The clean line cabinets help to provide organization to the bathroom, and the pop of color in the art and glass chandelier bring interest to the space.
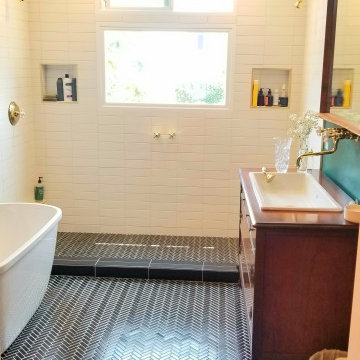
This project was done in historical house from the 1920's and we tried to keep the mid central style with vintage vanity, single sink faucet that coming out from the wall, the same for the rain fall shower head valves. the shower was wide enough to have two showers, one on each side with two shampoo niches. we had enough space to add free standing tub with vintage style faucet and sprayer.
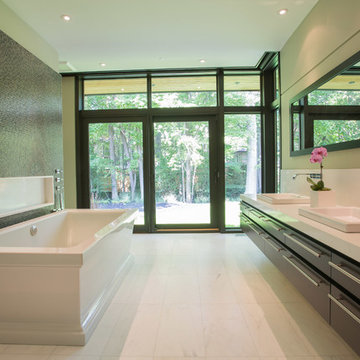
DAVID'S HOUSE - 3800 sq ft - Ontario, Canada
Inspiration for a large contemporary master bathroom in Toronto with a drop-in sink, flat-panel cabinets, dark wood cabinets, engineered quartz benchtops, a freestanding tub, an alcove shower, a one-piece toilet, green tile, mosaic tile, green walls, marble floors and white floor.
Inspiration for a large contemporary master bathroom in Toronto with a drop-in sink, flat-panel cabinets, dark wood cabinets, engineered quartz benchtops, a freestanding tub, an alcove shower, a one-piece toilet, green tile, mosaic tile, green walls, marble floors and white floor.
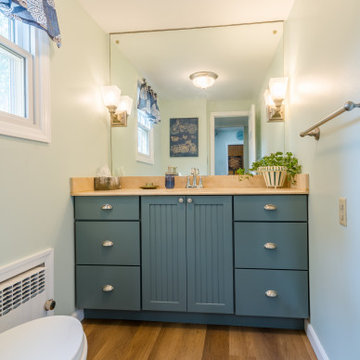
Tones of golden oak and walnut, with sparse knots to balance the more traditional palette. With the Modin Collection, we have raised the bar on luxury vinyl plank. The result is a new standard in resilient flooring. Modin offers true embossed in register texture, a low sheen level, a rigid SPC core, an industry-leading wear layer, and so much more.
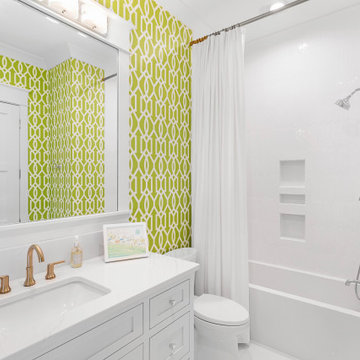
Mid-sized beach style 3/4 bathroom in Other with recessed-panel cabinets, white cabinets, a one-piece toilet, green tile, green walls, porcelain floors, a drop-in sink, laminate benchtops, white floor, a shower curtain, white benchtops, a single vanity, a built-in vanity and wallpaper.
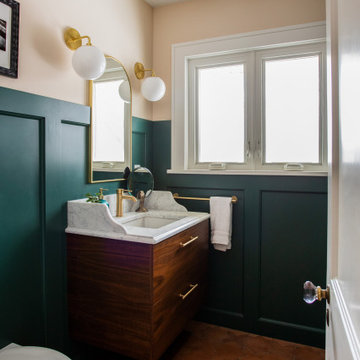
Mid-sized transitional 3/4 bathroom in Minneapolis with flat-panel cabinets, dark wood cabinets, an alcove shower, a wall-mount toilet, green tile, ceramic tile, green walls, ceramic floors, a drop-in sink, marble benchtops, red floor, a hinged shower door, white benchtops, a single vanity, a floating vanity and decorative wall panelling.
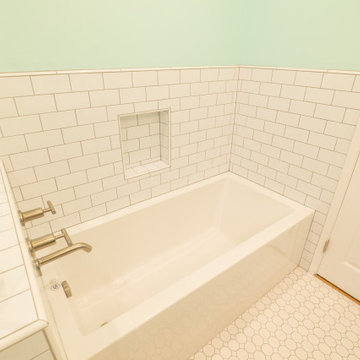
Design ideas for a mid-sized traditional master bathroom in Los Angeles with raised-panel cabinets, dark wood cabinets, an undermount tub, a corner shower, a one-piece toilet, white tile, subway tile, green walls, cement tiles, a drop-in sink, quartzite benchtops, white floor, a hinged shower door, white benchtops, a niche, a double vanity and a freestanding vanity.
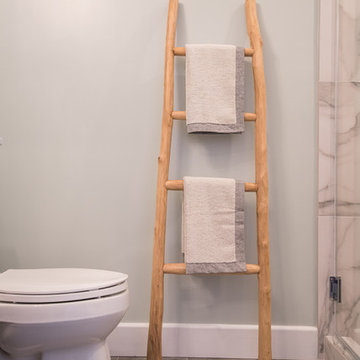
A wooden Teak Ladder was added as a stylish decor element, and to hang towels and magazines.
PC: MJ Cohen Photography
Modern 3/4 bathroom in San Francisco with recessed-panel cabinets, light wood cabinets, an alcove shower, a one-piece toilet, white tile, marble, green walls, ceramic floors, a drop-in sink, grey floor and a hinged shower door.
Modern 3/4 bathroom in San Francisco with recessed-panel cabinets, light wood cabinets, an alcove shower, a one-piece toilet, white tile, marble, green walls, ceramic floors, a drop-in sink, grey floor and a hinged shower door.
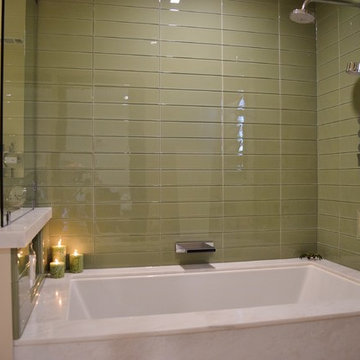
Photo - R.R.
THE JACOB CONTEMPORARY MASTER BATH:
The Bianca Marble tub, glass tile shower walls and shower head and hand held shower
Photo of a mid-sized contemporary master bathroom in Los Angeles with flat-panel cabinets, dark wood cabinets, a shower/bathtub combo, a one-piece toilet, green tile, glass tile, marble benchtops, a corner tub, green walls, ceramic floors and a drop-in sink.
Photo of a mid-sized contemporary master bathroom in Los Angeles with flat-panel cabinets, dark wood cabinets, a shower/bathtub combo, a one-piece toilet, green tile, glass tile, marble benchtops, a corner tub, green walls, ceramic floors and a drop-in sink.
Bathroom Design Ideas with Green Walls and a Drop-in Sink
9