Bathroom Design Ideas with Green Walls and a Drop-in Sink
Refine by:
Budget
Sort by:Popular Today
101 - 120 of 2,199 photos
Item 1 of 3
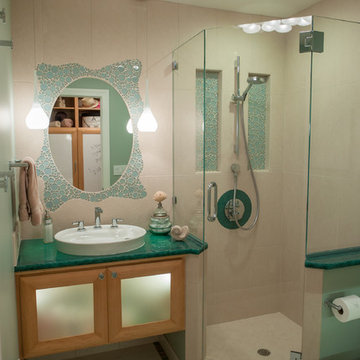
Joel Bartlett
This is an example of a small contemporary bathroom in San Francisco with a drop-in sink, light wood cabinets, glass benchtops, a corner shower, a one-piece toilet, green tile, glass tile and green walls.
This is an example of a small contemporary bathroom in San Francisco with a drop-in sink, light wood cabinets, glass benchtops, a corner shower, a one-piece toilet, green tile, glass tile and green walls.
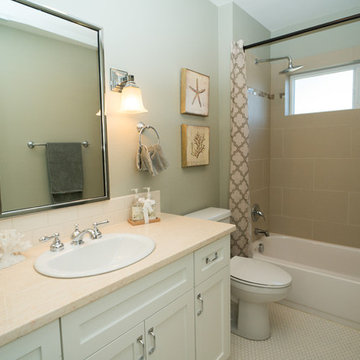
Jason Walchli
Design ideas for a large bathroom in Portland with a drop-in sink, recessed-panel cabinets, white cabinets, marble benchtops, a drop-in tub, a corner shower, beige tile, stone tile, green walls and porcelain floors.
Design ideas for a large bathroom in Portland with a drop-in sink, recessed-panel cabinets, white cabinets, marble benchtops, a drop-in tub, a corner shower, beige tile, stone tile, green walls and porcelain floors.
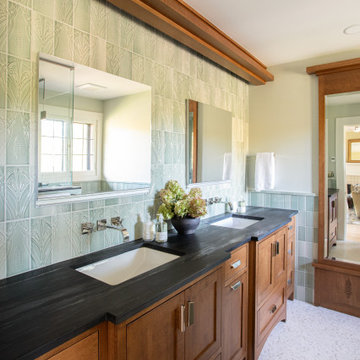
Photo of a large arts and crafts master bathroom in Minneapolis with flat-panel cabinets, medium wood cabinets, an alcove shower, a one-piece toilet, green tile, ceramic tile, green walls, mosaic tile floors, a drop-in sink, soapstone benchtops, multi-coloured floor, a hinged shower door, black benchtops, a shower seat, a double vanity and a built-in vanity.
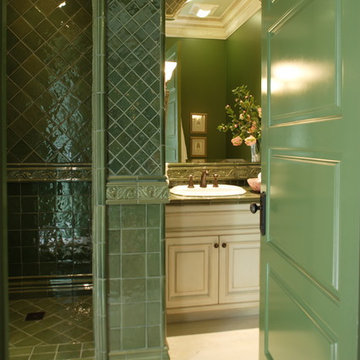
Scoot Van Dyke Photography
Photo of an expansive traditional master bathroom in Los Angeles with white cabinets, a one-piece toilet, green tile, subway tile, green walls, white floor, an open shower, raised-panel cabinets, a corner shower and a drop-in sink.
Photo of an expansive traditional master bathroom in Los Angeles with white cabinets, a one-piece toilet, green tile, subway tile, green walls, white floor, an open shower, raised-panel cabinets, a corner shower and a drop-in sink.

Mid-sized contemporary kids bathroom in Paris with white cabinets, an undermount tub, white tile, ceramic tile, terrazzo floors, a drop-in sink, tile benchtops, multi-coloured floor, white benchtops, a double vanity, a freestanding vanity, green walls and flat-panel cabinets.
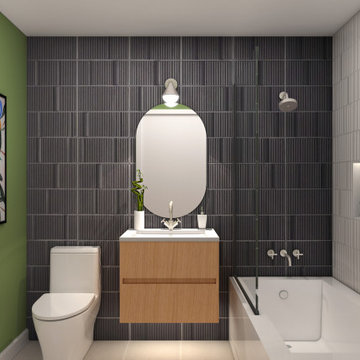
The Sheridan is that special project that sparked the beginning of AYYA. Meeting with the home owners and having the opportunity to design those intimate spaces of their charming home in Uptown Chicago was a pleasure and privilege.
The focus of this design story is respecting the architecture and the history of the building while creating a contemporary design that relates to their modern life.
The spaces were completely transformed from what they were to become at their best potential.
The Primary Bathroom was a nod to tradition with the black and white subway tiles, a custom walnut vanity, and mosaic floors. While the Guest Bathroom took a more modern approach, bringing more vertical texture and bold colors to create a statement that connects this room with the rest of the house.
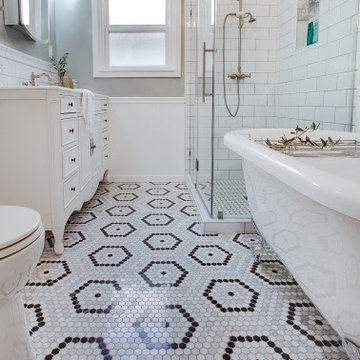
This classic vintage bathroom has it all. Claw-foot tub, mosaic black and white hexagon marble tile, glass shower and custom vanity.
This is an example of a small traditional master bathroom in Los Angeles with furniture-like cabinets, white cabinets, a claw-foot tub, a curbless shower, a one-piece toilet, green tile, green walls, marble floors, a drop-in sink, marble benchtops, multi-coloured floor, a hinged shower door, white benchtops, a single vanity, a freestanding vanity and decorative wall panelling.
This is an example of a small traditional master bathroom in Los Angeles with furniture-like cabinets, white cabinets, a claw-foot tub, a curbless shower, a one-piece toilet, green tile, green walls, marble floors, a drop-in sink, marble benchtops, multi-coloured floor, a hinged shower door, white benchtops, a single vanity, a freestanding vanity and decorative wall panelling.
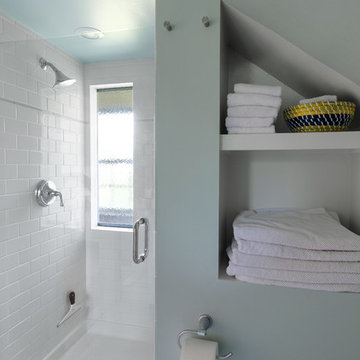
New guest bathroom in existing attic space
Michael S. Koryta
Inspiration for a mid-sized midcentury 3/4 bathroom in Baltimore with flat-panel cabinets, white cabinets, green walls, ceramic floors, white floor, a hinged shower door, white tile, porcelain tile and a drop-in sink.
Inspiration for a mid-sized midcentury 3/4 bathroom in Baltimore with flat-panel cabinets, white cabinets, green walls, ceramic floors, white floor, a hinged shower door, white tile, porcelain tile and a drop-in sink.
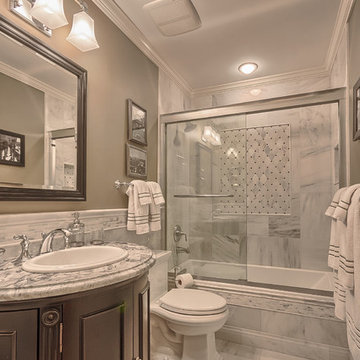
Michael Terrell
Inspiration for a small traditional bathroom in St Louis with a drop-in sink, dark wood cabinets, granite benchtops, an alcove tub, a shower/bathtub combo, a one-piece toilet, white tile, stone tile, green walls, marble floors and furniture-like cabinets.
Inspiration for a small traditional bathroom in St Louis with a drop-in sink, dark wood cabinets, granite benchtops, an alcove tub, a shower/bathtub combo, a one-piece toilet, white tile, stone tile, green walls, marble floors and furniture-like cabinets.
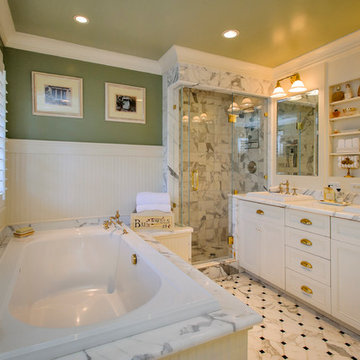
Dennis Mayer Photographer
Photo of a mid-sized traditional bathroom in San Francisco with a drop-in sink, recessed-panel cabinets, white cabinets, a corner shower, white tile, a drop-in tub, stone tile, green walls, marble floors, marble benchtops, white floor and a hinged shower door.
Photo of a mid-sized traditional bathroom in San Francisco with a drop-in sink, recessed-panel cabinets, white cabinets, a corner shower, white tile, a drop-in tub, stone tile, green walls, marble floors, marble benchtops, white floor and a hinged shower door.
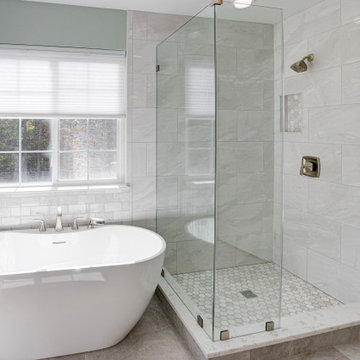
Designed by Dave Wilhide of Reico Kitchen & Bath in Woodbridge, VA in collaboration with Professional Home Improvements, this bathroom remodel features a transitional style inspired bathroom design. The bathroom cabinets are Merillat Classic in the Glenrock door style in a Cotton finish. The bathroom vanity top is a MSI Carrera Lumos quartz countertop. The bathroom also includes Meram Blanc Carrara tile for the shower floor, baseboard and tub wall tile; Seta shower wall tile; and Home Choice Ash floor tile.
“I am not one to like change. So when we decided to completely remodel our bathroom, it was a challenge,” said the client. “There are just so many options and it is easy to become overwhelmed. That is why we chose Reico to help. My designer, Dave, was extremely patient and helpful during the entire process. We love our new bathroom and we couldn’t be more pleased!”
Photos courtesy of BTW Images LLC.

Inspiration for a mid-sized contemporary 3/4 wet room bathroom in Moscow with flat-panel cabinets, medium wood cabinets, a hot tub, a wall-mount toilet, green tile, ceramic tile, green walls, porcelain floors, a drop-in sink, solid surface benchtops, white floor, a sliding shower screen, white benchtops, a single vanity, a floating vanity, a niche and an enclosed toilet.
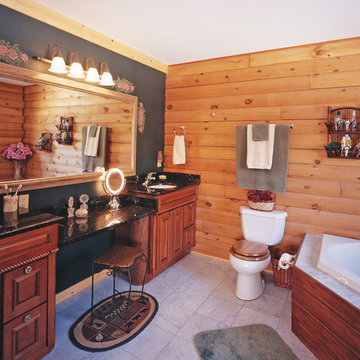
Master bathroom in Other with raised-panel cabinets, a corner tub, a two-piece toilet, gray tile, green walls and a drop-in sink.
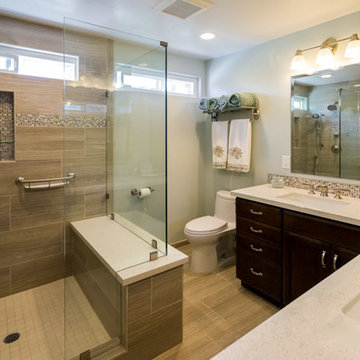
This beautiful bathroom remodel involved demoing the toilet closet to open up the room. A large tub was demoed to allow the walk in shower to be built. The bathroom no longer has a dated look. It shines bright with the beautiful tile liners and glossy tile. The vanity has dark StarMark Cabinets and beautiful countertops. This bathroom shines as a fantastic example of a modern upgrade. John Gerson. Gerson Photo
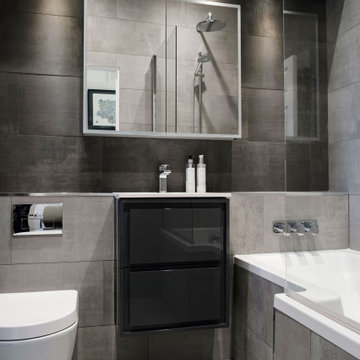
Mid-sized modern kids bathroom in London with grey cabinets, an alcove tub, a shower/bathtub combo, a wall-mount toilet, gray tile, porcelain tile, green walls, porcelain floors, a drop-in sink, grey floor, a hinged shower door, a single vanity and a floating vanity.
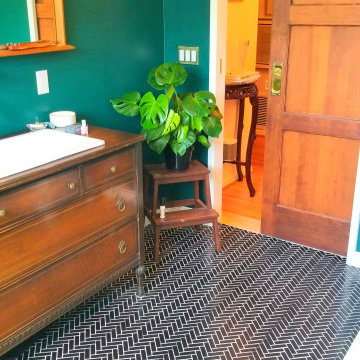
This project was done in historical house from the 1920's and we tried to keep the mid central style with vintage vanity, single sink faucet that coming out from the wall, the same for the rain fall shower head valves. the shower was wide enough to have two showers, one on each side with two shampoo niches. we had enough space to add free standing tub with vintage style faucet and sprayer.
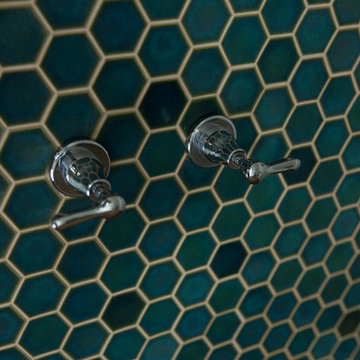
Bathroom
Architecture: Jeremy and You
Interior Design: Meredith Lee
Build: Household Design and Build
Photography: Elizabeth Schiavello
Contemporary master bathroom in Melbourne with a freestanding tub, a corner shower, a two-piece toilet, green tile, mosaic tile, green walls, mosaic tile floors, a drop-in sink, wood benchtops, multi-coloured floor and an open shower.
Contemporary master bathroom in Melbourne with a freestanding tub, a corner shower, a two-piece toilet, green tile, mosaic tile, green walls, mosaic tile floors, a drop-in sink, wood benchtops, multi-coloured floor and an open shower.
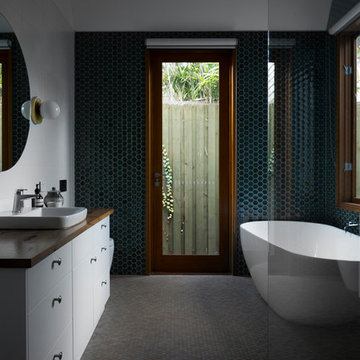
Bathroom
Architecture: Jeremy and You
Interior Design: Meredith Lee
Build: Household Design and Build
Photography: Elizabeth Schiavello
This is an example of a contemporary master bathroom in Melbourne with a freestanding tub, a corner shower, a two-piece toilet, green tile, mosaic tile, green walls, mosaic tile floors, a drop-in sink, wood benchtops, multi-coloured floor and an open shower.
This is an example of a contemporary master bathroom in Melbourne with a freestanding tub, a corner shower, a two-piece toilet, green tile, mosaic tile, green walls, mosaic tile floors, a drop-in sink, wood benchtops, multi-coloured floor and an open shower.
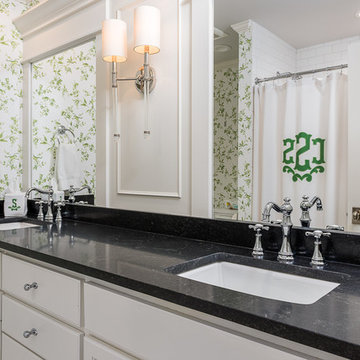
Mid-sized traditional bathroom in Other with raised-panel cabinets, white cabinets, a shower/bathtub combo, a two-piece toilet, white tile, subway tile, green walls, a drop-in sink, granite benchtops, a shower curtain and black benchtops.
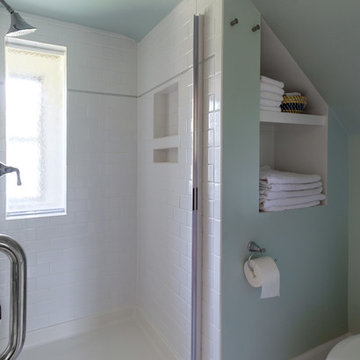
New guest bathroom in existing attic space
Michael S. Koryta
Photo of a mid-sized midcentury 3/4 bathroom in Baltimore with flat-panel cabinets, white cabinets, an alcove shower, green walls, ceramic floors, white floor, a hinged shower door, white tile, porcelain tile and a drop-in sink.
Photo of a mid-sized midcentury 3/4 bathroom in Baltimore with flat-panel cabinets, white cabinets, an alcove shower, green walls, ceramic floors, white floor, a hinged shower door, white tile, porcelain tile and a drop-in sink.
Bathroom Design Ideas with Green Walls and a Drop-in Sink
6