Bathroom Design Ideas with Green Walls and Light Hardwood Floors
Refine by:
Budget
Sort by:Popular Today
121 - 140 of 405 photos
Item 1 of 3
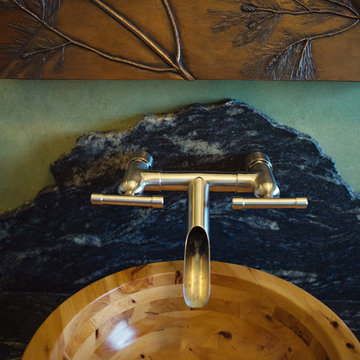
Amanda Temple
Design ideas for a small eclectic 3/4 bathroom in Other with a vessel sink, flat-panel cabinets, medium wood cabinets, granite benchtops, green walls and light hardwood floors.
Design ideas for a small eclectic 3/4 bathroom in Other with a vessel sink, flat-panel cabinets, medium wood cabinets, granite benchtops, green walls and light hardwood floors.
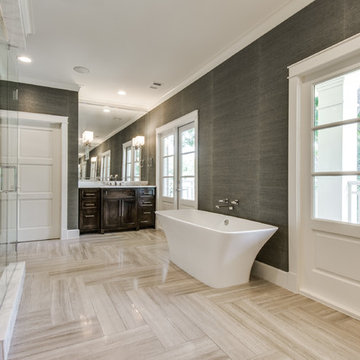
This is an example of a large transitional master bathroom in Dallas with recessed-panel cabinets, dark wood cabinets, a freestanding tub, an alcove shower, gray tile, marble, green walls, light hardwood floors, beige floor and a hinged shower door.
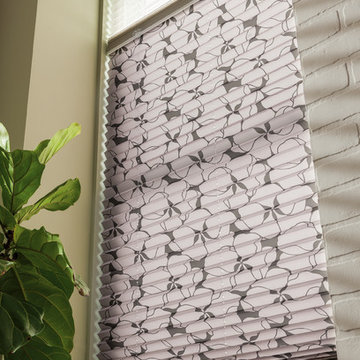
This is an example of a traditional bathroom in Other with green walls, light hardwood floors and a pedestal sink.
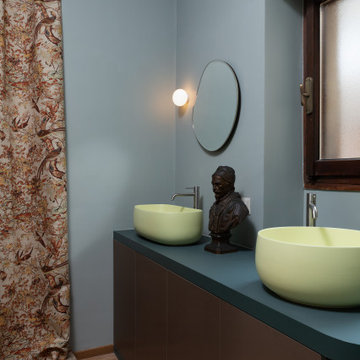
Design ideas for a mid-sized contemporary master bathroom in Rome with flat-panel cabinets, grey cabinets, an alcove shower, a two-piece toilet, green walls, light hardwood floors, a vessel sink, laminate benchtops, a shower curtain, green benchtops, a shower seat and a double vanity.
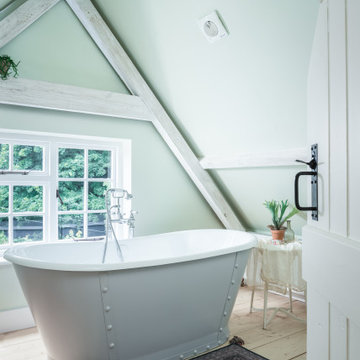
Inspiration for a mid-sized eclectic master bathroom in Kent with a freestanding tub, green walls and light hardwood floors.
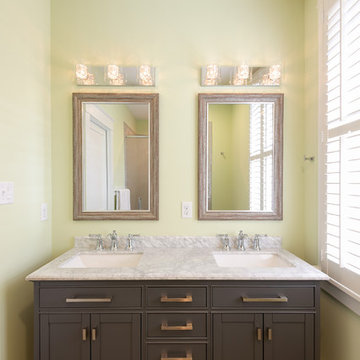
Design ideas for a mid-sized transitional master bathroom in Richmond with recessed-panel cabinets, grey cabinets, an alcove shower, a one-piece toilet, green walls, light hardwood floors, a drop-in sink, beige floor, a hinged shower door and white benchtops.
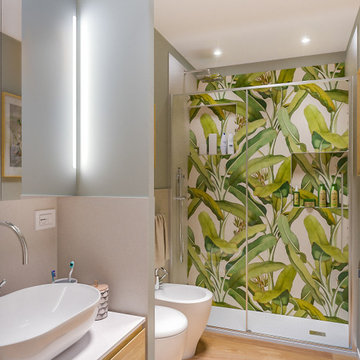
Liadesign
This is an example of a small contemporary 3/4 bathroom in Milan with flat-panel cabinets, light wood cabinets, an alcove shower, a two-piece toilet, multi-coloured tile, porcelain tile, green walls, light hardwood floors, a vessel sink, laminate benchtops, a sliding shower screen, white benchtops, a single vanity, a floating vanity and recessed.
This is an example of a small contemporary 3/4 bathroom in Milan with flat-panel cabinets, light wood cabinets, an alcove shower, a two-piece toilet, multi-coloured tile, porcelain tile, green walls, light hardwood floors, a vessel sink, laminate benchtops, a sliding shower screen, white benchtops, a single vanity, a floating vanity and recessed.
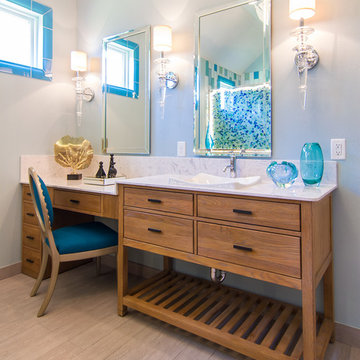
Shower has Mod Walls and a plate of Antique Sea Glass collected all over the world laid between 2 sheets of glass and lit up with LED lighting.
Design ideas for a large contemporary master bathroom in Houston with a vessel sink, flat-panel cabinets, light wood cabinets, limestone benchtops, a corner shower, a two-piece toilet, beige tile, glass tile, green walls and light hardwood floors.
Design ideas for a large contemporary master bathroom in Houston with a vessel sink, flat-panel cabinets, light wood cabinets, limestone benchtops, a corner shower, a two-piece toilet, beige tile, glass tile, green walls and light hardwood floors.
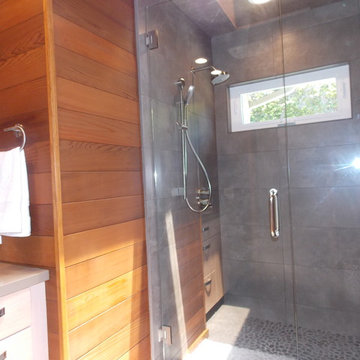
This is an example of a small modern 3/4 bathroom in Orange County with flat-panel cabinets, beige cabinets, a drop-in tub, an open shower, a one-piece toilet, gray tile, stone slab, green walls, light hardwood floors, a drop-in sink and solid surface benchtops.
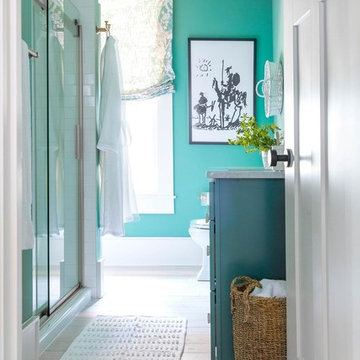
Photo Credit: Tomas Espinoza
Blue-green walls, a large double vanity and an inviting glass-enclosed shower are key elements of the fresh and soothing guest bathroom.
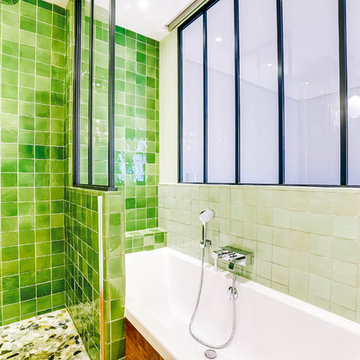
Le projet :
Un appartement classique à remettre au goût du jour et dont les espaces sont à restructurer afin de bénéficier d’un maximum de rangements fonctionnels ainsi que d’une vraie salle de bains avec baignoire et douche.
Notre solution :
Les espaces de cet appartement sont totalement repensés afin de créer une belle entrée avec de nombreux rangements. La cuisine autrefois fermée est ouverte sur le salon et va permettre une circulation fluide de l’entrée vers le salon. Une cloison aux formes arrondies est créée : elle a d’un côté une bibliothèque tout en courbes faisant suite au meuble d’entrée alors que côté cuisine, on découvre une jolie banquette sur mesure avec des coussins jaunes graphiques permettant de déjeuner à deux.
On peut accéder ou cacher la vue sur la cuisine depuis le couloir de l’entrée, grâce à une porte à galandage dissimulée dans la nouvelle cloison.
Le séjour, dont les cloisons séparatives ont été supprimé a été entièrement repris du sol au plafond. Un très beau papier peint avec un paysage asiatique donne de la profondeur à la pièce tandis qu’un grand ensemble menuisé vert a été posé le long du mur de droite.
Ce meuble comprend une première partie avec un dressing pour les amis de passage puis un espace fermé avec des portes montées sur rails qui dissimulent ou dévoilent la TV sans être gêné par des portes battantes. Enfin, le reste du meuble est composé d’une partie basse fermée avec des rangements et en partie haute d’étagères pour la bibliothèque.
On accède à l’espace nuit par une nouvelle porte coulissante donnant sur un couloir avec de part et d’autre des dressings sur mesure couleur gris clair.
La salle de bains qui était minuscule auparavant, a été totalement repensée afin de pouvoir y intégrer une grande baignoire, une grande douche et un meuble vasque.
Une verrière placée au dessus de la baignoire permet de bénéficier de la lumière naturelle en second jour, depuis la chambre attenante.
La chambre de bonne dimension joue la simplicité avec un grand lit et un espace bureau très agréable.
Le style :
Bien que placé au coeur de la Capitale, le propriétaire souhaitait le transformer en un lieu apaisant loin de l’agitation citadine. Jouant sur la palette des camaïeux de verts et des matériaux naturels pour les carrelages, cet appartement est devenu un véritable espace de bien être pour ses habitants.
La cuisine laquée blanche est dynamisée par des carreaux ciments au sol hexagonaux graphiques et verts ainsi qu’une crédence aux zelliges d’un jaune très peps. On retrouve le vert sur le grand ensemble menuisé du séjour choisi depuis les teintes du papier peint panoramique représentant un paysage asiatique et tropical.
Le vert est toujours en vedette dans la salle de bains recouverte de zelliges en deux nuances de teintes. Le meuble vasque ainsi que le sol et la tablier de baignoire sont en teck afin de garder un esprit naturel et chaleureux.
Le laiton est présent par petites touches sur l’ensemble de l’appartement : poignées de meubles, table bistrot, luminaires… Un canapé cosy blanc avec des petites tables vertes mobiles et un tapis graphique reprenant un motif floral composent l’espace salon tandis qu’une table à allonges laquée blanche avec des chaises design transparentes meublent l’espace repas pour recevoir famille et amis, en toute simplicité.
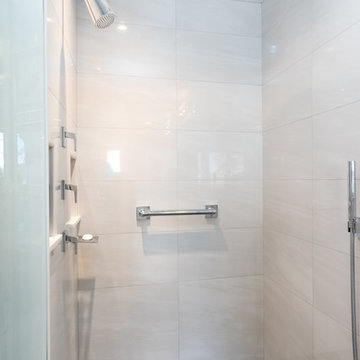
Winchester, MA Transitional Bathroom Designed by Thomas R. Kelly of TRK Design Company.
#KountryKraft #CustomCabinetry
Cabinetry Style: 3001
Door Design: CRP10161Hybrid
Custom Color: Decorators White 45°
Job Number: N107021
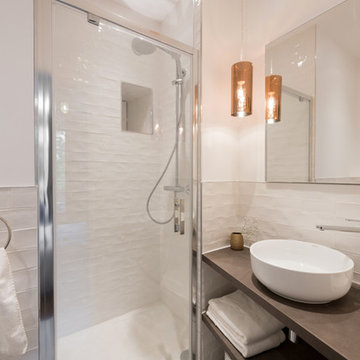
Sabine Serrad
Photo of a contemporary bathroom in Lyon with green walls and light hardwood floors.
Photo of a contemporary bathroom in Lyon with green walls and light hardwood floors.
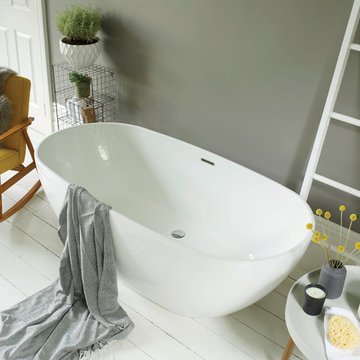
Dim the lights and indulge yourself in our Brook bath, Ideal for a quick splash, or the perfect space to while time away.
Its bold, modern design is contemporary yet traditional and a great addition to any stunning bathroom.
- i-Line 20mm Profile Edge
- Double-ended Freestanding Bath
- Slimline Stainless Steel Over Flow
- Recessed Pop-up Waste
- Max Dimensions: 1660 x 580 x 820mm LxHxW
- Manufactured with Lucite Material
- Lifetime Guarantee
- Weight 66kg (Gross) - 53kg (Net)
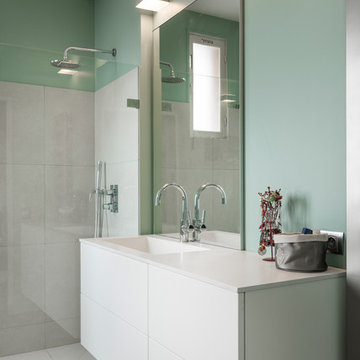
Agrandissement en abattant la cloison avec une petite salle d'eau. Protection des murs par BA13. Coffrage des tuyaux. Aménagement: Création d'une douche italienne, meubles salle de bain et fournitures, peinture, parquet teck et carrelage douche. Luminosité et couleur.
photographe-architecture.net
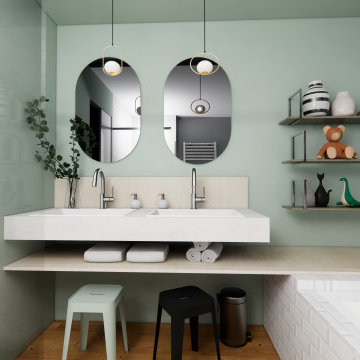
Cette salle de bain d'enfant possède une grande délicatesse par la couleur vert d'eau qui surplombe ses murs.
This is an example of a mid-sized contemporary kids bathroom in Dijon with an undermount tub, a vessel sink, wood benchtops, brown floor, a double vanity, white tile, subway tile, green walls and light hardwood floors.
This is an example of a mid-sized contemporary kids bathroom in Dijon with an undermount tub, a vessel sink, wood benchtops, brown floor, a double vanity, white tile, subway tile, green walls and light hardwood floors.
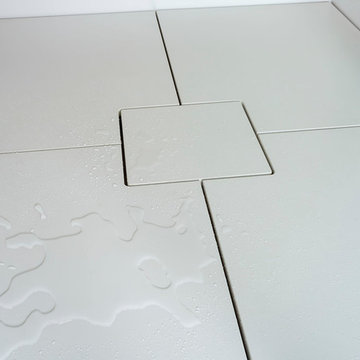
Jim Schmid Photography
Inspiration for a large beach style master bathroom in Charlotte with beaded inset cabinets, white cabinets, a freestanding tub, a corner shower, stone slab, green walls, light hardwood floors, an undermount sink and onyx benchtops.
Inspiration for a large beach style master bathroom in Charlotte with beaded inset cabinets, white cabinets, a freestanding tub, a corner shower, stone slab, green walls, light hardwood floors, an undermount sink and onyx benchtops.
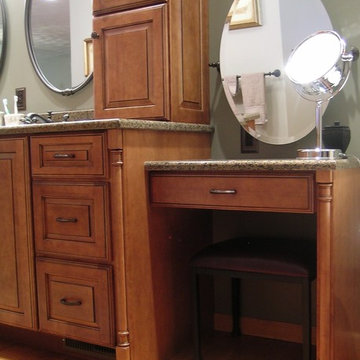
Kelly Zamonski
Large traditional master bathroom in Cincinnati with an undermount sink, raised-panel cabinets, light wood cabinets, granite benchtops, a freestanding tub, an alcove shower, beige tile, porcelain tile, green walls and light hardwood floors.
Large traditional master bathroom in Cincinnati with an undermount sink, raised-panel cabinets, light wood cabinets, granite benchtops, a freestanding tub, an alcove shower, beige tile, porcelain tile, green walls and light hardwood floors.
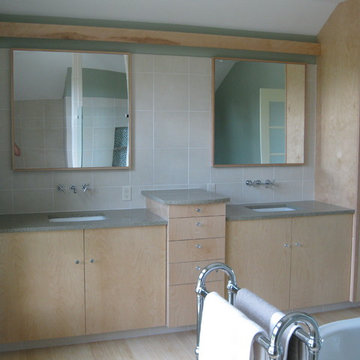
Messier Construction.
Design ideas for a large contemporary master bathroom in Providence with an undermount sink, flat-panel cabinets, light wood cabinets, a freestanding tub, beige tile, porcelain tile, green walls and light hardwood floors.
Design ideas for a large contemporary master bathroom in Providence with an undermount sink, flat-panel cabinets, light wood cabinets, a freestanding tub, beige tile, porcelain tile, green walls and light hardwood floors.
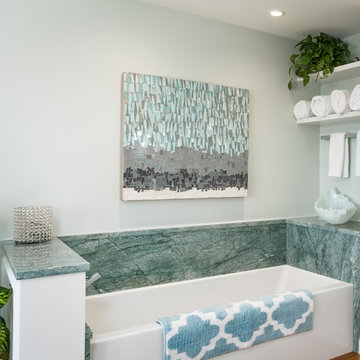
Winchester, MA Transitional Bathroom Designed by Thomas R. Kelly of TRK Design Company.
#KountryKraft #CustomCabinetry
Cabinetry Style: 3001
Door Design: CRP10161Hybrid
Custom Color: Decorators White 45°
Job Number: N107021
Bathroom Design Ideas with Green Walls and Light Hardwood Floors
7