Bathroom Design Ideas with Green Walls and Light Hardwood Floors
Refine by:
Budget
Sort by:Popular Today
161 - 180 of 405 photos
Item 1 of 3
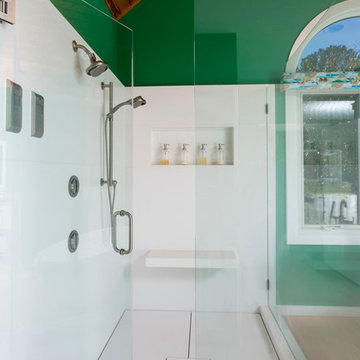
Jim Schmid Photography
This is an example of a large beach style master bathroom in Charlotte with beaded inset cabinets, white cabinets, a freestanding tub, a corner shower, stone slab, green walls, light hardwood floors, an undermount sink and onyx benchtops.
This is an example of a large beach style master bathroom in Charlotte with beaded inset cabinets, white cabinets, a freestanding tub, a corner shower, stone slab, green walls, light hardwood floors, an undermount sink and onyx benchtops.
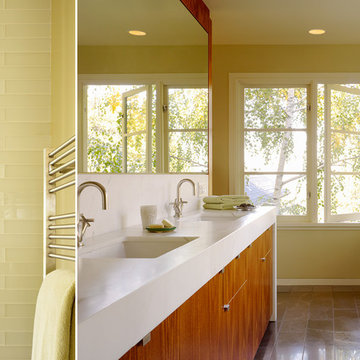
This project combines the original bedroom, small bathroom and closets into a single, open and light-filled space. Once stripped to its exterior walls, we inserted back into the center of the space a single freestanding cabinetry piece that organizes movement around the room. This mahogany “box” creates a headboard for the bed, the vanity for the bath, and conceals a walk-in closet and powder room inside. While the detailing is not traditional, we preserved the traditional feel of the home through a warm and rich material palette and the re-conception of the space as a garden room.
Photography: Matthew Millman
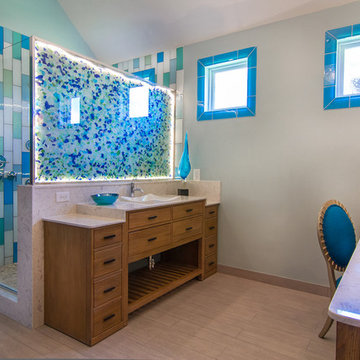
Shower has Mod Walls and a plate of Antique Sea Glass collected all over the world laid between 2 sheets of glass and lit up with LED lighting.
This is an example of a large contemporary master bathroom in Houston with a vessel sink, flat-panel cabinets, light wood cabinets, limestone benchtops, a corner shower, a two-piece toilet, beige tile, glass tile, green walls and light hardwood floors.
This is an example of a large contemporary master bathroom in Houston with a vessel sink, flat-panel cabinets, light wood cabinets, limestone benchtops, a corner shower, a two-piece toilet, beige tile, glass tile, green walls and light hardwood floors.
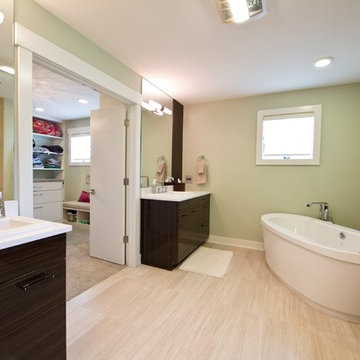
Simple and attractive, this functional design goes above and beyond to meet the needs of homeowners. The main level includes all the amenities needed to comfortably entertain. Formal dining and sitting areas are located at the front of the home, while the rest of the floor is more casual. The kitchen and adjoining hearth room lead to the outdoor living space, providing ample space to gather and lounge. Upstairs, the luxurious master bedroom suite is joined by two additional bedrooms, which share an en suite bathroom. A guest bedroom can be found on the lower level, along with a family room and recreation areas.
Photographer: TerVeen Photography
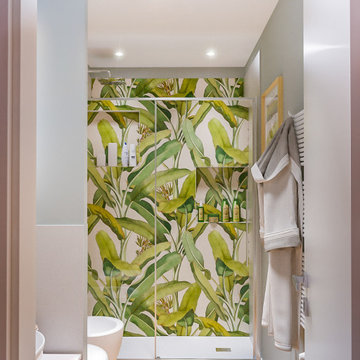
Liadesign
Inspiration for a small contemporary 3/4 bathroom in Milan with flat-panel cabinets, light wood cabinets, an alcove shower, a two-piece toilet, multi-coloured tile, porcelain tile, green walls, light hardwood floors, a vessel sink, laminate benchtops, a sliding shower screen, white benchtops, a single vanity, a floating vanity and recessed.
Inspiration for a small contemporary 3/4 bathroom in Milan with flat-panel cabinets, light wood cabinets, an alcove shower, a two-piece toilet, multi-coloured tile, porcelain tile, green walls, light hardwood floors, a vessel sink, laminate benchtops, a sliding shower screen, white benchtops, a single vanity, a floating vanity and recessed.
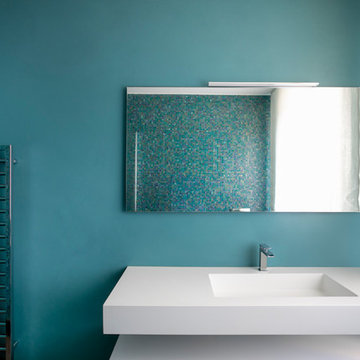
Modern 3/4 bathroom in Milan with beaded inset cabinets, light wood cabinets, a corner shower, a wall-mount toilet, green tile, mosaic tile, green walls, light hardwood floors, an integrated sink, solid surface benchtops, a hinged shower door and white benchtops.
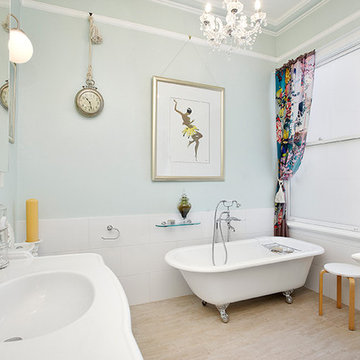
Axiom Photography, Campberwell (alex@axiomphotography.com.au)
Mid-sized eclectic master bathroom in Melbourne with a console sink, laminate benchtops, a claw-foot tub, green walls and light hardwood floors.
Mid-sized eclectic master bathroom in Melbourne with a console sink, laminate benchtops, a claw-foot tub, green walls and light hardwood floors.
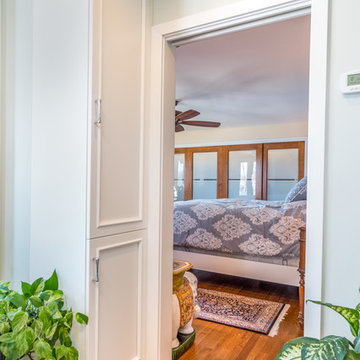
Winchester, MA Transitional Bathroom Designed by Thomas R. Kelly of TRK Design Company.
#KountryKraft #CustomCabinetry
Cabinetry Style: 3001
Door Design: CRP10161Hybrid
Custom Color: Decorators White 45°
Job Number: N107021
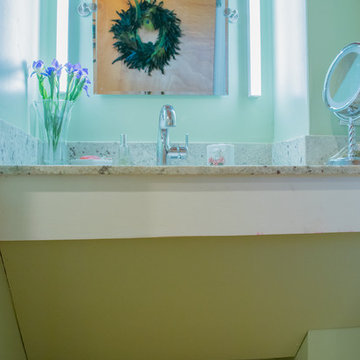
Granite barrier free shower with custom glass outswing shower door. Shower controls at wheelchair height. Fold down padded shower bench on one wall of shower. Grab bars where needed. Roll-under vanity with matching granite counter top, lever-style handles with gooseneck faucet.
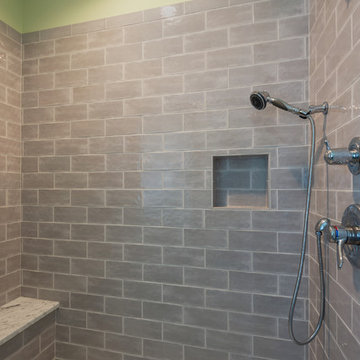
Design ideas for a mid-sized transitional master bathroom in Richmond with recessed-panel cabinets, grey cabinets, an alcove shower, a one-piece toilet, green walls, light hardwood floors, a drop-in sink, beige floor, a hinged shower door and white benchtops.
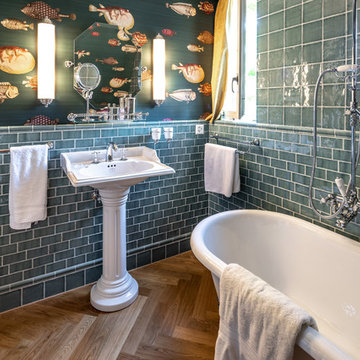
Sehr geschmackvoll und individuell gestaltete Badeinrichtung im Retro Stil.
This is an example of a mid-sized traditional bathroom in Munich with a two-piece toilet, green walls, light hardwood floors, a pedestal sink and brown floor.
This is an example of a mid-sized traditional bathroom in Munich with a two-piece toilet, green walls, light hardwood floors, a pedestal sink and brown floor.
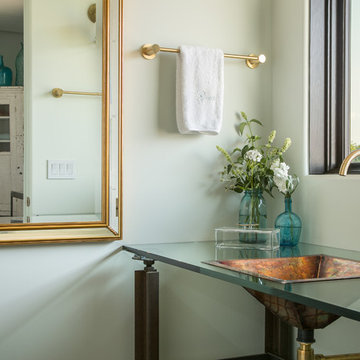
This guest bathroom, of the blue guest room, has a unique open custom metal and glass cabinet with custom copper drop in sink and Newport Brass Prya faucet. The homeowners found the metal table at an antique store and decided to use it as a bathroom vanity. The open feature allows the brass faucet piping to show, creating an contemporary industrial look.
Photography by Marie-Dominique Verdier.
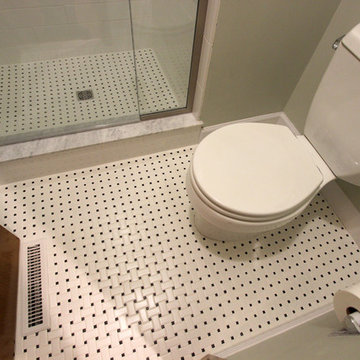
In this master bathroom, we installed Medallion Gold Glenwood door cabinet painted in White Icing with 2 ½” decorative clear glass knobs. Cambria Brittanicca quartz was installed on the countertop with 4” cm thick backsplash with a Brizo Vesi Curve two handle widespread lavatory faucet in brushed nickel and a Kohler Verticyl undermount sink in China color white. In the shower, 4”x16” white subway tile was installed on the shower walls. Black and white tile was installed on the bath and shower floor in a basket weave pattern with a marble threshold for the shower curb and doorway. Brizo brushed nickel shower faucet with a Cardinal semi-frameless swing shower door and panel enclosure.
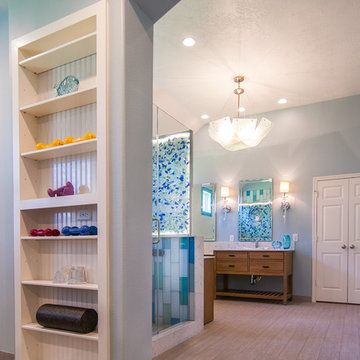
Shower has Mod Walls and a plate of Antique Sea Glass collected all over the world laid between 2 sheets of glass and lit up with LED lighting.
Inspiration for a large contemporary master bathroom in Houston with a vessel sink, flat-panel cabinets, light wood cabinets, limestone benchtops, a corner shower, a two-piece toilet, beige tile, glass tile, green walls and light hardwood floors.
Inspiration for a large contemporary master bathroom in Houston with a vessel sink, flat-panel cabinets, light wood cabinets, limestone benchtops, a corner shower, a two-piece toilet, beige tile, glass tile, green walls and light hardwood floors.
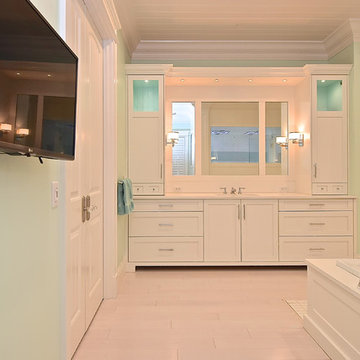
photography by Rick Ambrose
Large beach style master wet room bathroom in Tampa with shaker cabinets, white cabinets, a freestanding tub, white tile, subway tile, green walls, light hardwood floors, an undermount sink, engineered quartz benchtops, white floor, a hinged shower door and white benchtops.
Large beach style master wet room bathroom in Tampa with shaker cabinets, white cabinets, a freestanding tub, white tile, subway tile, green walls, light hardwood floors, an undermount sink, engineered quartz benchtops, white floor, a hinged shower door and white benchtops.
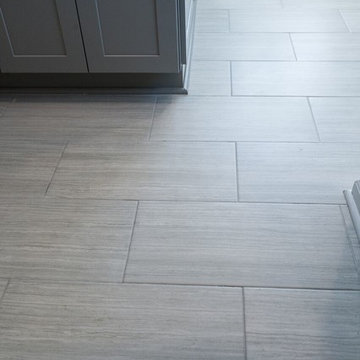
Inspiration for a large transitional master bathroom in Charlotte with shaker cabinets, beige cabinets, a corner shower, a two-piece toilet, white tile, ceramic tile, light hardwood floors, marble benchtops, green walls and an undermount sink.
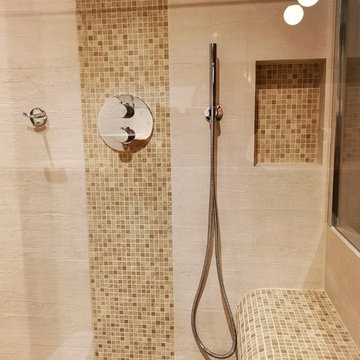
Photo of a mid-sized contemporary master bathroom with open cabinets, a double shower, green walls, light hardwood floors, a drop-in sink, wood benchtops, beige floor and beige benchtops.
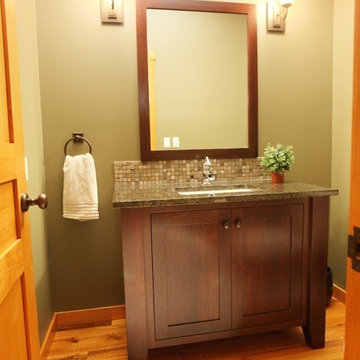
Blaise Van Malsen, Photographer
Inspiration for a small arts and crafts 3/4 bathroom in Edmonton with a drop-in sink, recessed-panel cabinets, dark wood cabinets, granite benchtops, multi-coloured tile, green walls and light hardwood floors.
Inspiration for a small arts and crafts 3/4 bathroom in Edmonton with a drop-in sink, recessed-panel cabinets, dark wood cabinets, granite benchtops, multi-coloured tile, green walls and light hardwood floors.
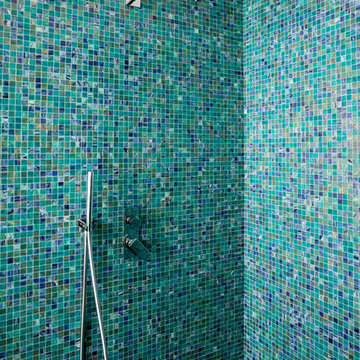
Design ideas for a large modern 3/4 bathroom in Milan with beaded inset cabinets, light wood cabinets, a corner shower, a wall-mount toilet, green tile, mosaic tile, green walls, light hardwood floors, an integrated sink, solid surface benchtops, a hinged shower door and white benchtops.
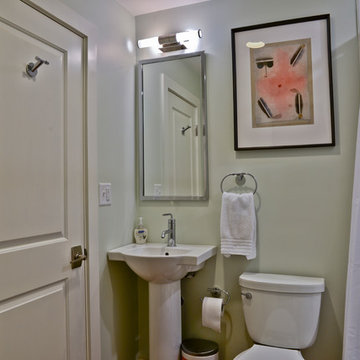
Inspiration for a small contemporary 3/4 bathroom in Boston with a pedestal sink, an open shower, a two-piece toilet, white tile, ceramic tile, green walls and light hardwood floors.
Bathroom Design Ideas with Green Walls and Light Hardwood Floors
9