Bathroom Design Ideas with Green Walls and Light Hardwood Floors
Refine by:
Budget
Sort by:Popular Today
81 - 100 of 405 photos
Item 1 of 3
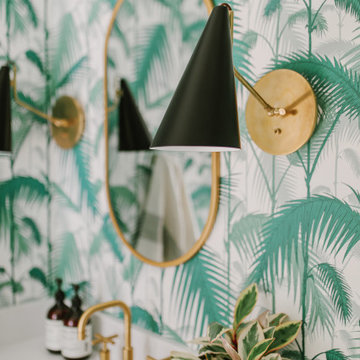
Inspiration for a small beach style 3/4 bathroom in San Diego with shaker cabinets, light wood cabinets, a two-piece toilet, green tile, marble, green walls, light hardwood floors, an undermount sink, solid surface benchtops, beige floor, white benchtops, a single vanity, a built-in vanity, wallpaper and wallpaper.
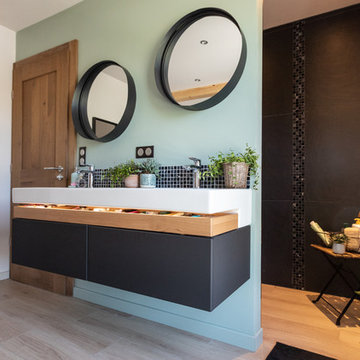
la salle de bain principale est dotée d'une baignoire îlot et d'une grande douche, ainsi que d'une meuble double vasque... qui veut prendre un bain?
Design ideas for a large contemporary master bathroom in Strasbourg with flat-panel cabinets, black cabinets, a drop-in tub, a curbless shower, a two-piece toilet, black tile, ceramic tile, green walls, light hardwood floors, a console sink, solid surface benchtops, brown floor, an open shower and white benchtops.
Design ideas for a large contemporary master bathroom in Strasbourg with flat-panel cabinets, black cabinets, a drop-in tub, a curbless shower, a two-piece toilet, black tile, ceramic tile, green walls, light hardwood floors, a console sink, solid surface benchtops, brown floor, an open shower and white benchtops.
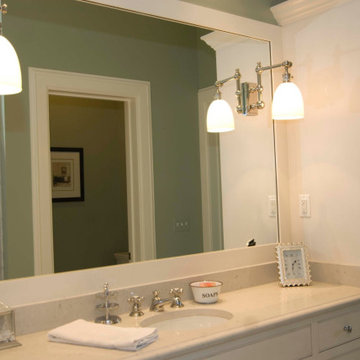
Design ideas for a mid-sized 3/4 bathroom in DC Metro with shaker cabinets, white cabinets, a drop-in tub, a corner shower, gray tile, green walls, light hardwood floors, quartzite benchtops, a hinged shower door, a double vanity and a built-in vanity.
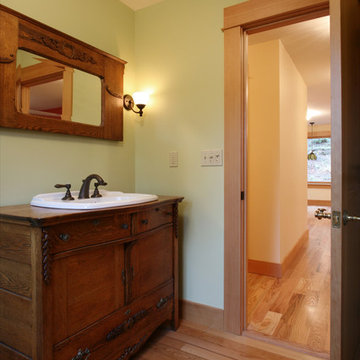
The homeowners wanted to find a way to repurpose an antique dresser. NWC skillfully adapted it into a vanity for the guest bathroom, complete with under sink storage and original mirror above. Photographs by Cristin Norine.
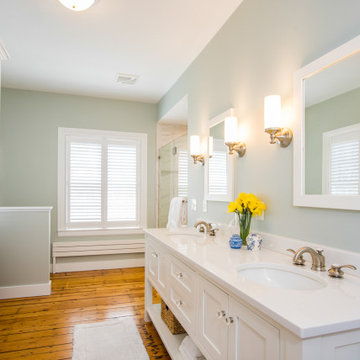
This is an example of a mid-sized transitional master bathroom in Bridgeport with shaker cabinets, white cabinets, green walls, light hardwood floors, an undermount sink, quartzite benchtops, white benchtops, a double vanity and a built-in vanity.
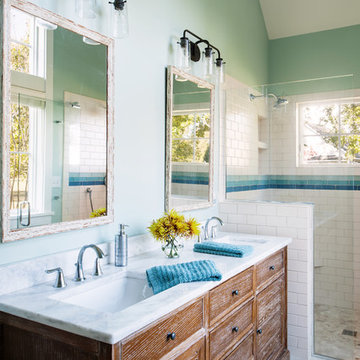
The master bath features a flush-entry shower with frameless glass and a James Martin vanity. Photography by Ansel Olsen.
This is an example of a large beach style master bathroom in Other with louvered cabinets, dark wood cabinets, a corner shower, blue tile, white tile, subway tile, green walls, light hardwood floors, an undermount sink, marble benchtops, brown floor, a hinged shower door and white benchtops.
This is an example of a large beach style master bathroom in Other with louvered cabinets, dark wood cabinets, a corner shower, blue tile, white tile, subway tile, green walls, light hardwood floors, an undermount sink, marble benchtops, brown floor, a hinged shower door and white benchtops.
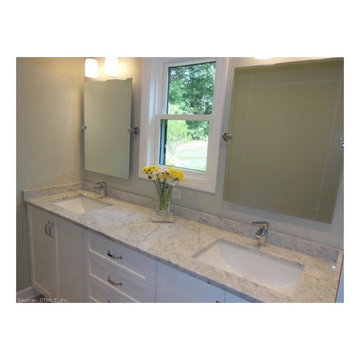
Design ideas for a small transitional master bathroom in New York with a wall-mount sink, recessed-panel cabinets, white cabinets, marble benchtops, a corner shower, a one-piece toilet, white tile, green walls and light hardwood floors.
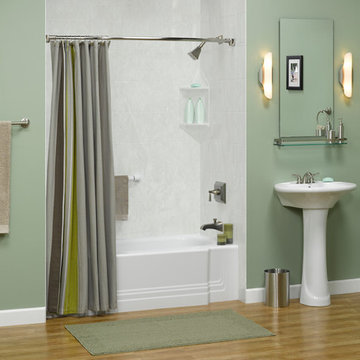
A White Classic Bath surrounded by 8x10 Roman Stone Walls. Also has a Two-Shelf Corner Caddy and Brushed Nickel Fixtures.
This is an example of a mid-sized transitional bathroom in Austin with an alcove tub, a shower/bathtub combo, gray tile, porcelain tile, green walls, light hardwood floors, a pedestal sink, brown floor and a shower curtain.
This is an example of a mid-sized transitional bathroom in Austin with an alcove tub, a shower/bathtub combo, gray tile, porcelain tile, green walls, light hardwood floors, a pedestal sink, brown floor and a shower curtain.
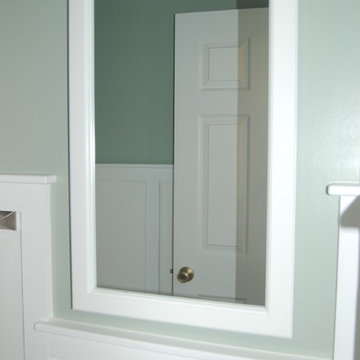
The Client wanted "wainscot" paneling custom built into their foyer bathroom.
Small modern bathroom in Other with a two-piece toilet, green walls, light hardwood floors and a pedestal sink.
Small modern bathroom in Other with a two-piece toilet, green walls, light hardwood floors and a pedestal sink.
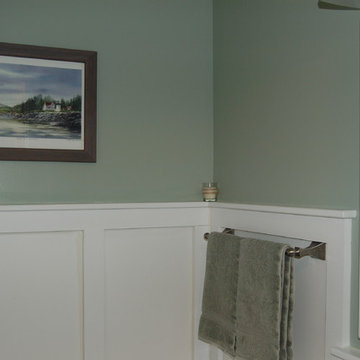
The Client wanted "wainscot" paneling custom built into their foyer bathroom.
Design ideas for a small modern bathroom in Other with a pedestal sink, a two-piece toilet, green walls and light hardwood floors.
Design ideas for a small modern bathroom in Other with a pedestal sink, a two-piece toilet, green walls and light hardwood floors.
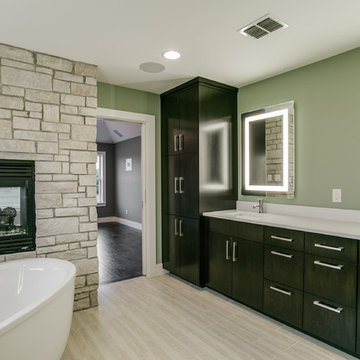
Photo of a large contemporary master bathroom in Dallas with flat-panel cabinets, black cabinets, a freestanding tub, an open shower, a one-piece toilet, white tile, porcelain tile, green walls, light hardwood floors, a drop-in sink and solid surface benchtops.
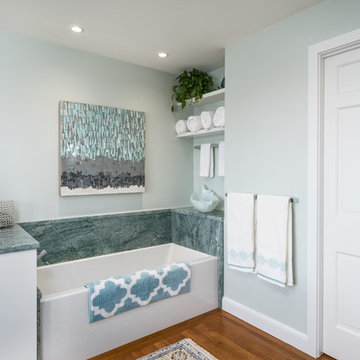
Winchester, MA Transitional Bathroom Designed by Thomas R. Kelly of TRK Design Company.
#KountryKraft #CustomCabinetry
Cabinetry Style: 3001
Door Design: CRP10161Hybrid
Custom Color: Decorators White 45°
Job Number: N107021
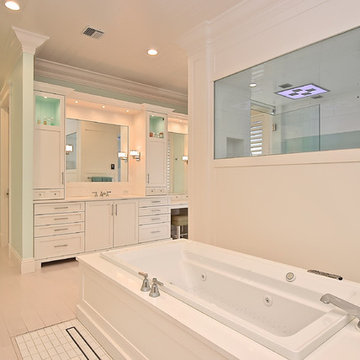
photography by Rick Ambrose
Large beach style master wet room bathroom in Tampa with shaker cabinets, white cabinets, a freestanding tub, white tile, subway tile, green walls, light hardwood floors, an undermount sink, engineered quartz benchtops, white floor, a hinged shower door and white benchtops.
Large beach style master wet room bathroom in Tampa with shaker cabinets, white cabinets, a freestanding tub, white tile, subway tile, green walls, light hardwood floors, an undermount sink, engineered quartz benchtops, white floor, a hinged shower door and white benchtops.
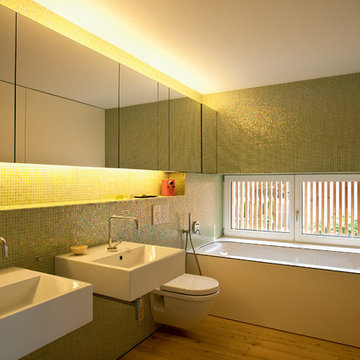
Ⓒ rainer blunk
Design ideas for a small contemporary bathroom in Stuttgart with a wall-mount toilet, green tile, an undermount tub, mosaic tile, light hardwood floors, a wall-mount sink and green walls.
Design ideas for a small contemporary bathroom in Stuttgart with a wall-mount toilet, green tile, an undermount tub, mosaic tile, light hardwood floors, a wall-mount sink and green walls.
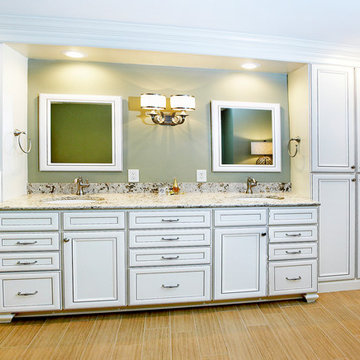
Humphrey Photography
Design ideas for a large traditional master bathroom in St Louis with a drop-in sink, recessed-panel cabinets, white cabinets, granite benchtops, green walls and light hardwood floors.
Design ideas for a large traditional master bathroom in St Louis with a drop-in sink, recessed-panel cabinets, white cabinets, granite benchtops, green walls and light hardwood floors.
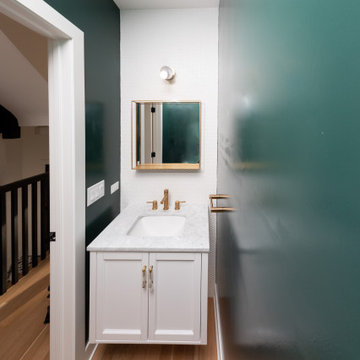
A small yet breathtaking powder room is modern, clean, and eye-catching. The gold accents against the deep accent walls give it a luxury feel like no other.
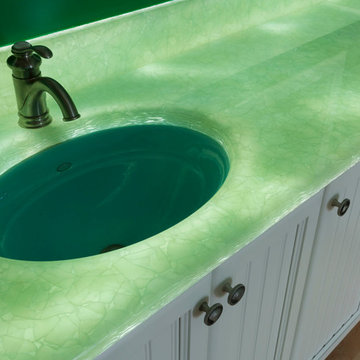
Jim Schmid Photography
Design ideas for a large beach style master bathroom in Charlotte with beaded inset cabinets, white cabinets, a freestanding tub, a corner shower, stone slab, green walls, light hardwood floors, an undermount sink, onyx benchtops and green benchtops.
Design ideas for a large beach style master bathroom in Charlotte with beaded inset cabinets, white cabinets, a freestanding tub, a corner shower, stone slab, green walls, light hardwood floors, an undermount sink, onyx benchtops and green benchtops.
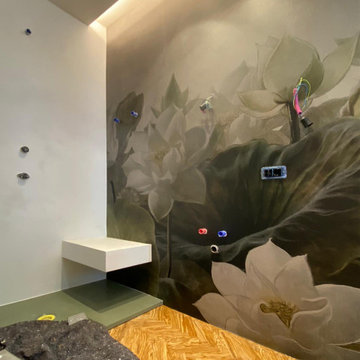
l'uso della carta da parati nel bagno. Un'idea alternativa alla piastrella ed alla resina. Lavori in corso
Inspiration for a small modern 3/4 bathroom in Florence with flat-panel cabinets, brown cabinets, a double shower, a wall-mount toilet, multi-coloured tile, green walls, light hardwood floors, a drop-in sink, brown floor, a hinged shower door, an enclosed toilet, a single vanity, a floating vanity, recessed and wallpaper.
Inspiration for a small modern 3/4 bathroom in Florence with flat-panel cabinets, brown cabinets, a double shower, a wall-mount toilet, multi-coloured tile, green walls, light hardwood floors, a drop-in sink, brown floor, a hinged shower door, an enclosed toilet, a single vanity, a floating vanity, recessed and wallpaper.
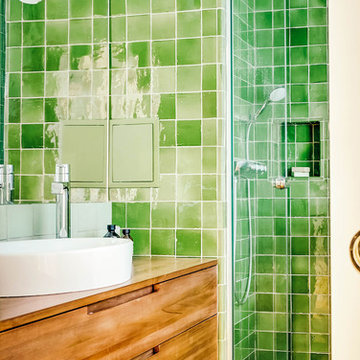
Le projet :
Un appartement classique à remettre au goût du jour et dont les espaces sont à restructurer afin de bénéficier d’un maximum de rangements fonctionnels ainsi que d’une vraie salle de bains avec baignoire et douche.
Notre solution :
Les espaces de cet appartement sont totalement repensés afin de créer une belle entrée avec de nombreux rangements. La cuisine autrefois fermée est ouverte sur le salon et va permettre une circulation fluide de l’entrée vers le salon. Une cloison aux formes arrondies est créée : elle a d’un côté une bibliothèque tout en courbes faisant suite au meuble d’entrée alors que côté cuisine, on découvre une jolie banquette sur mesure avec des coussins jaunes graphiques permettant de déjeuner à deux.
On peut accéder ou cacher la vue sur la cuisine depuis le couloir de l’entrée, grâce à une porte à galandage dissimulée dans la nouvelle cloison.
Le séjour, dont les cloisons séparatives ont été supprimé a été entièrement repris du sol au plafond. Un très beau papier peint avec un paysage asiatique donne de la profondeur à la pièce tandis qu’un grand ensemble menuisé vert a été posé le long du mur de droite.
Ce meuble comprend une première partie avec un dressing pour les amis de passage puis un espace fermé avec des portes montées sur rails qui dissimulent ou dévoilent la TV sans être gêné par des portes battantes. Enfin, le reste du meuble est composé d’une partie basse fermée avec des rangements et en partie haute d’étagères pour la bibliothèque.
On accède à l’espace nuit par une nouvelle porte coulissante donnant sur un couloir avec de part et d’autre des dressings sur mesure couleur gris clair.
La salle de bains qui était minuscule auparavant, a été totalement repensée afin de pouvoir y intégrer une grande baignoire, une grande douche et un meuble vasque.
Une verrière placée au dessus de la baignoire permet de bénéficier de la lumière naturelle en second jour, depuis la chambre attenante.
La chambre de bonne dimension joue la simplicité avec un grand lit et un espace bureau très agréable.
Le style :
Bien que placé au coeur de la Capitale, le propriétaire souhaitait le transformer en un lieu apaisant loin de l’agitation citadine. Jouant sur la palette des camaïeux de verts et des matériaux naturels pour les carrelages, cet appartement est devenu un véritable espace de bien être pour ses habitants.
La cuisine laquée blanche est dynamisée par des carreaux ciments au sol hexagonaux graphiques et verts ainsi qu’une crédence aux zelliges d’un jaune très peps. On retrouve le vert sur le grand ensemble menuisé du séjour choisi depuis les teintes du papier peint panoramique représentant un paysage asiatique et tropical.
Le vert est toujours en vedette dans la salle de bains recouverte de zelliges en deux nuances de teintes. Le meuble vasque ainsi que le sol et la tablier de baignoire sont en teck afin de garder un esprit naturel et chaleureux.
Le laiton est présent par petites touches sur l’ensemble de l’appartement : poignées de meubles, table bistrot, luminaires… Un canapé cosy blanc avec des petites tables vertes mobiles et un tapis graphique reprenant un motif floral composent l’espace salon tandis qu’une table à allonges laquée blanche avec des chaises design transparentes meublent l’espace repas pour recevoir famille et amis, en toute simplicité.
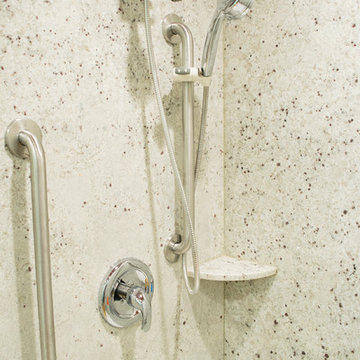
Granite barrier free shower with custom glass outswing shower door. Shower controls at wheelchair height. Fold down padded shower bench on one wall of shower. Grab bars where needed.
Bathroom Design Ideas with Green Walls and Light Hardwood Floors
5