Bathroom Design Ideas with Green Walls and Solid Surface Benchtops
Refine by:
Budget
Sort by:Popular Today
61 - 80 of 1,238 photos
Item 1 of 3
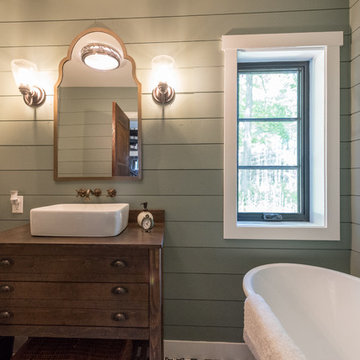
Design ideas for a small country master bathroom in Minneapolis with furniture-like cabinets, dark wood cabinets, a freestanding tub, green walls, a vessel sink, solid surface benchtops and brown benchtops.
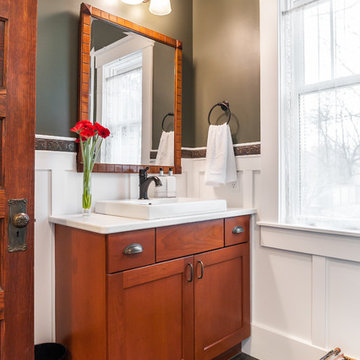
This 1980s bathroom was gutted and redesigned to fit with the craftsman aesthetic of the rest of the house. A continuous band of handmade Motawi ginkgo tiles runs the perimeter of the room. Rich green walls (Benjamin Moore CC-664 Provincal Park) provide a contrast to the crisp white subway tiles in two sizes and the wainscot (Benjamin Moore CC-20 Decorator’s White).
Photos: Emily Rose Imagery
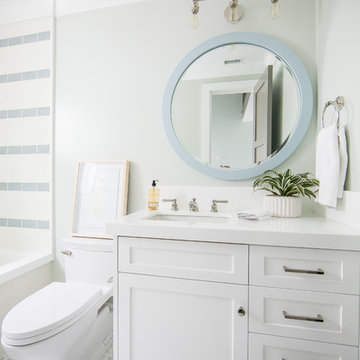
Photo of a mid-sized beach style 3/4 bathroom in Orange County with shaker cabinets, white cabinets, an alcove tub, a shower/bathtub combo, a one-piece toilet, blue tile, white tile, cement tile, green walls, porcelain floors, an undermount sink, solid surface benchtops, white floor and an open shower.
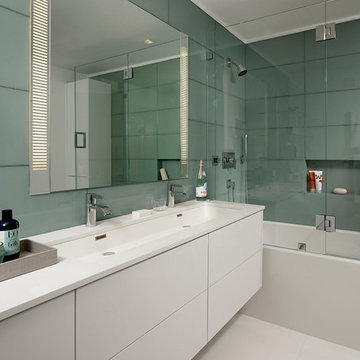
ASID Design Excellence First Place Residential – Kitchen and Bathroom: Michael Merrill Design Studio was approached three years ago by the homeowner to redesign her kitchen. Although she was dissatisfied with some aspects of her home, she still loved it dearly. As we discovered her passion for design, we began to rework her entire home--room by room, top to bottom.
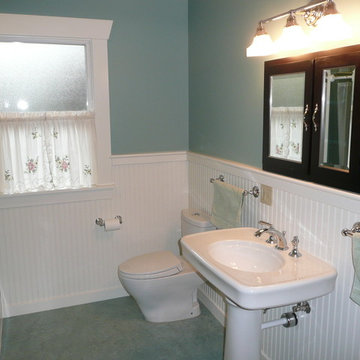
Redo of Bathroom in a craftsman house,
Mid-sized arts and crafts 3/4 bathroom in Seattle with a pedestal sink, a corner tub, a two-piece toilet, green walls, linoleum floors, glass-front cabinets, black cabinets, solid surface benchtops and grey floor.
Mid-sized arts and crafts 3/4 bathroom in Seattle with a pedestal sink, a corner tub, a two-piece toilet, green walls, linoleum floors, glass-front cabinets, black cabinets, solid surface benchtops and grey floor.
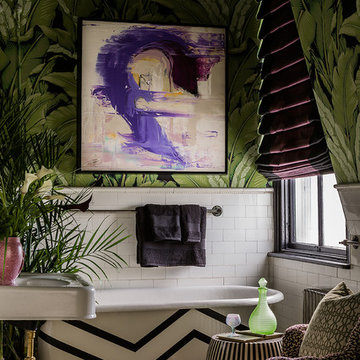
Michael J. Lee
Design ideas for a small eclectic 3/4 bathroom in Boston with a claw-foot tub, a console sink, subway tile, green walls, concrete floors and solid surface benchtops.
Design ideas for a small eclectic 3/4 bathroom in Boston with a claw-foot tub, a console sink, subway tile, green walls, concrete floors and solid surface benchtops.
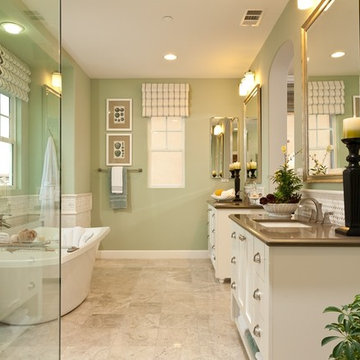
This is an example of a large traditional master bathroom in San Diego with shaker cabinets, white cabinets, a freestanding tub, a corner shower, green walls, marble floors, solid surface benchtops, an undermount sink, beige floor and a hinged shower door.
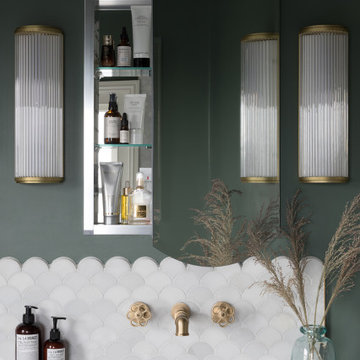
When the homeowners purchased this Victorian family home, this bathroom was originally a dressing room. With two beautiful large sash windows which have far-fetching views of the sea, it was immediately desired for a freestanding bath to be placed underneath the window so the views can be appreciated. This is truly a beautiful space that feels calm and collected when you walk in – the perfect antidote to the hustle and bustle of modern family life.
The bathroom is accessed from the main bedroom via a few steps. Honed marble hexagon tiles from Ca’Pietra adorn the floor and the Victoria + Albert Amiata freestanding bath with its organic curves and elegant proportions sits in front of the sash window for an elegant impact and view from the bedroom.
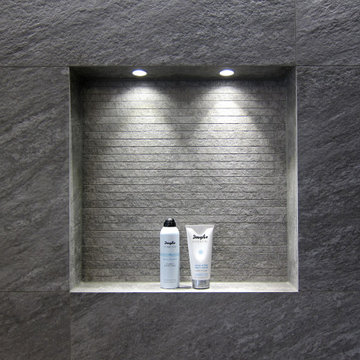
Für die Rundung der Wanne ließ der Verarbeiter sich schmale Streifen aus dem Fliesenmaterial schneiden, sie tauchen an der Rückwand der Shampoonische noch einmal auf.
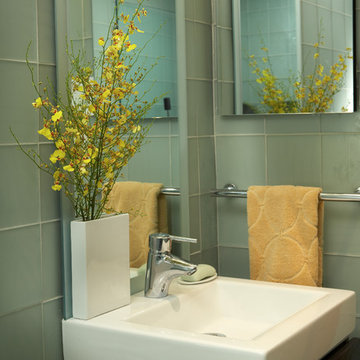
Projects by J Design Group, Your friendly Interior designers firm in Miami, FL. at your service.
www.JDesignGroup.com
FLORIDA DESIGN MAGAZINE selected our client’s luxury 3000 Sf ocean front apartment in Miami Beach, to publish it in their issue and they Said:
Classic Italian Lines, Asian Aesthetics And A Touch of Color Mix To Create An Updated Floridian Style
TEXT Roberta Cruger PHOTOGRAPHY Daniel Newcomb.
On the recommendation of friends who live in the penthouse, homeowner Danny Bensusan asked interior designer Jennifer Corredor to renovate his 3,000-square-foot Bal Harbour condominium. “I liked her ideas,” he says, so he gave her carte blanche. The challenge was to make this home unique and reflect a Floridian style different from the owner’s traditional residence on New York’s Brooklyn Bay as well as his Manhattan apartment. Water was the key. Besides enjoying the oceanfront property, Bensusan, an avid fisherman, was pleased that the location near a marina allowed access to his boat. But the original layout closed off the rooms from Atlantic vistas, so Jennifer Corredor eliminated walls to create a large open living space with water views from every angle.
“I emulated the ocean by bringing in hues of blue, sea mist and teal,” Jennifer Corredor says. In the living area, bright artwork is enlivened by an understated wave motif set against a beige backdrop. From curvaceous lines on a pair of silk area rugs and grooves on the cocktail table to a subtle undulating texture on the imported Maya Romanoff wall covering, Jennifer Corredor’s scheme balances the straight, contemporary lines. “It’s a modern apartment with a twist,” the designer says. Melding form and function with sophistication, the living area includes the dining area and kitchen separated by a column treated in frosted glass, a design element echoed throughout the space. “Glass diffuses and enriches rooms without blocking the eye,” Jennifer Corredor says.
Quality materials including exotic teak-like Afromosia create a warm effect throughout the home. Bookmatched fine-grain wood shapes the custom-designed cabinetry that offsets dark wenge-stained wood furnishings in the main living areas. Between the entry and kitchen, the design addresses the owner’s request for a bar, creating a continuous flow of Afromosia with touch-latched doors that cleverly conceal storage space. The kitchen island houses a wine cooler and refrigerator. “I wanted a place to entertain and just relax,” Bensusan says. “My favorite place is the kitchen. From the 16th floor, it overlooks the pool and beach — I can enjoy the views over wine and cheese with friends.” Glass doors with linear etchings lead to the bedrooms, heightening the airy feeling. Appropriate to the modern setting, an Asian sensibility permeates the elegant master bedroom with furnishings that hug the floor. “Japanese style is simplicity at its best,” the designer says. Pale aqua wall covering shows a hint of waves, while rich Brazilian Angico wood flooring adds character. A wall of frosted glass creates a shoji screen effect in the master suite, a unique room divider tht exemplifies the designer’s signature stunning bathrooms. A distinctive wall application of deep Caribbean Blue and Mont Blanc marble bands reiterates the lightdrenched panel. And in a guestroom, mustard tones with a floral motif augment canvases by Venezuelan artist Martha Salas-Kesser. Works of art provide a touch of color throughout, while accessories adorn the surfaces. “I insist on pieces such as the exquisite Venini vases,” Corredor says. “I try to cover every detail so that my clients are totally satisfied.”
J Design Group – Miami Interior Designers Firm – Modern – Contemporary
225 Malaga Ave.
Coral Gables, FL. 33134
Contact us: 305-444-4611
www.JDesignGroup.com
“Home Interior Designers”
"Miami modern"
“Contemporary Interior Designers”
“Modern Interior Designers”
“House Interior Designers”
“Coco Plum Interior Designers”
“Sunny Isles Interior Designers”
“Pinecrest Interior Designers”
"J Design Group interiors"
"South Florida designers"
“Best Miami Designers”
"Miami interiors"
"Miami decor"
“Miami Beach Designers”
“Best Miami Interior Designers”
“Miami Beach Interiors”
“Luxurious Design in Miami”
"Top designers"
"Deco Miami"
"Luxury interiors"
“Miami Beach Luxury Interiors”
“Miami Interior Design”
“Miami Interior Design Firms”
"Beach front"
“Top Interior Designers”
"top decor"
“Top Miami Decorators”
"Miami luxury condos"
"modern interiors"
"Modern”
"Pent house design"
"white interiors"
“Top Miami Interior Decorators”
“Top Miami Interior Designers”
“Modern Designers in Miami”
J Design Group – Miami
225 Malaga Ave.
Coral Gables, FL. 33134
Contact us: 305-444-4611
www.JDesignGroup.com
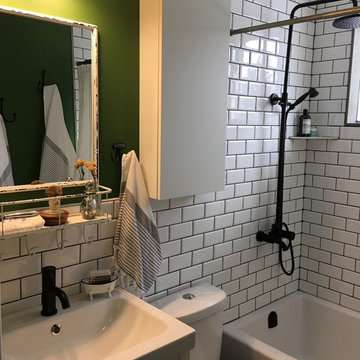
This bathroom was a full gut-job. Transforming it from an old, tired beige-and-pink space to a cool, mid-deco retreat. We weren’t able to gain any more square footage, so we maximized storage using vertical space, drawers and smart shower shelving cut from marble slabs.
The finishes were inspired by the industrial 20s, including subway tile, matte black fixtures and a fun, vibrant pop of (my favourite) colour.
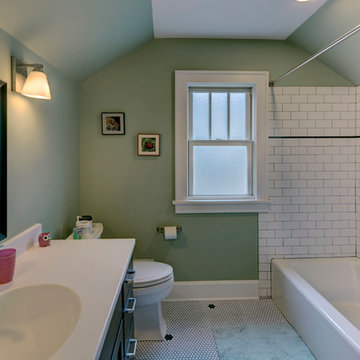
A growing family needed extra space in their 1930 Bungalow. We designed an addition sensitive to the neighborhood and complimentary to the original design that includes a generously sized one car garage, a 350 square foot screen porch and a master suite with walk-in closet and bathroom. The original upstairs bathroom was remodeled simultaneously, creating two new bathrooms. The master bathroom has a curbless shower and glass tile walls that give a contemporary vibe. The screen porch has a fir beadboard ceiling and the floor is random width white oak planks milled from a 120 year-old tree harvested from the building site to make room for the addition.
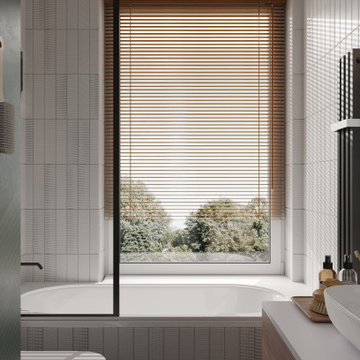
Ванная комната с окном в ЖК NOW
Дизайн интерьера квартиры в ЖК NOW
This is an example of a mid-sized master bathroom in Moscow with flat-panel cabinets, dark wood cabinets, an undermount tub, a wall-mount toilet, white tile, ceramic tile, green walls, ceramic floors, solid surface benchtops, black floor, white benchtops, a single vanity and a freestanding vanity.
This is an example of a mid-sized master bathroom in Moscow with flat-panel cabinets, dark wood cabinets, an undermount tub, a wall-mount toilet, white tile, ceramic tile, green walls, ceramic floors, solid surface benchtops, black floor, white benchtops, a single vanity and a freestanding vanity.
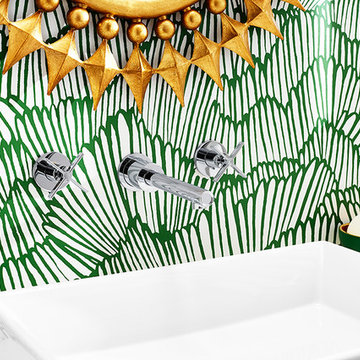
Timeless Palm Springs glamour meets modern in Pulp Design Studios' bathroom design created for the DXV Design Panel 2016. The design is one of four created by an elite group of celebrated designers for DXV's national ad campaign. Faced with the challenge of creating a beautiful space from nothing but an empty stage, Beth and Carolina paired mid-century touches with bursts of colors and organic patterns. The result is glamorous with touches of quirky fun -- the definition of splendid living.
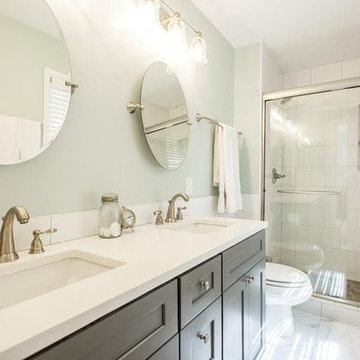
Inspiration for a contemporary 3/4 bathroom in Atlanta with shaker cabinets, grey cabinets, a freestanding tub, an alcove shower, white tile, porcelain tile, green walls, porcelain floors, an undermount sink, solid surface benchtops, white floor, a sliding shower screen and white benchtops.
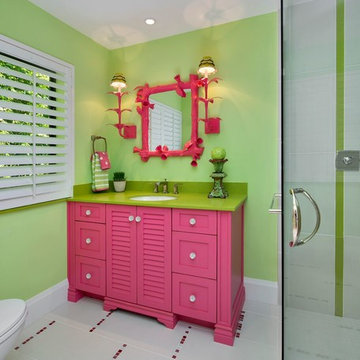
Fun, Whimsical Guest Bathroom: All done up in Hot Pink and Vibrant Green - this space would make anyone smile.
Photo of a mid-sized eclectic bathroom in Miami with an open shower, a one-piece toilet, gray tile, porcelain tile, green walls, porcelain floors, an undermount sink, solid surface benchtops, white floor, a hinged shower door, green benchtops and louvered cabinets.
Photo of a mid-sized eclectic bathroom in Miami with an open shower, a one-piece toilet, gray tile, porcelain tile, green walls, porcelain floors, an undermount sink, solid surface benchtops, white floor, a hinged shower door, green benchtops and louvered cabinets.
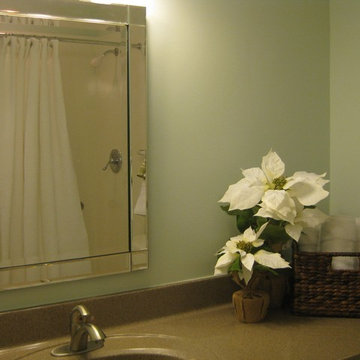
A small master bath is simplified with one sink and darker counters in contrast to the light cabinets.
Design ideas for a small transitional master bathroom in Raleigh with shaker cabinets, white cabinets, an alcove shower, a one-piece toilet, ceramic tile, green walls, vinyl floors, an integrated sink and solid surface benchtops.
Design ideas for a small transitional master bathroom in Raleigh with shaker cabinets, white cabinets, an alcove shower, a one-piece toilet, ceramic tile, green walls, vinyl floors, an integrated sink and solid surface benchtops.
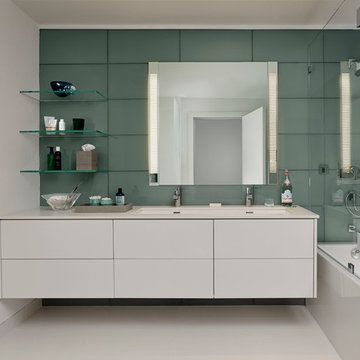
ASID Design Excellence First Place Residential – Kitchen and Bathroom: Michael Merrill Design Studio was approached three years ago by the homeowner to redesign her kitchen. Although she was dissatisfied with some aspects of her home, she still loved it dearly. As we discovered her passion for design, we began to rework her entire home for consistency including this bathroom.
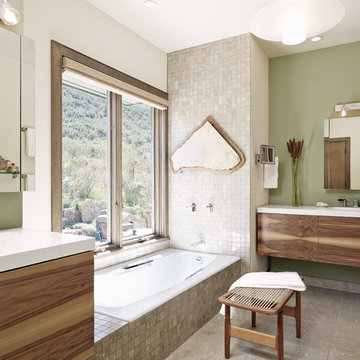
Shawn O'Connor
Photo of a mid-sized contemporary master bathroom in Denver with an integrated sink, flat-panel cabinets, dark wood cabinets, solid surface benchtops, a drop-in tub, gray tile, stone tile, green walls, limestone floors, an alcove shower, grey floor and a hinged shower door.
Photo of a mid-sized contemporary master bathroom in Denver with an integrated sink, flat-panel cabinets, dark wood cabinets, solid surface benchtops, a drop-in tub, gray tile, stone tile, green walls, limestone floors, an alcove shower, grey floor and a hinged shower door.
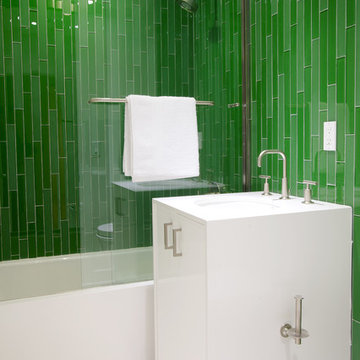
Photo: Darren Eskandari
Design ideas for a mid-sized modern 3/4 bathroom in Los Angeles with flat-panel cabinets, white cabinets, an alcove tub, a shower/bathtub combo, green tile, glass tile, green walls, porcelain floors, an undermount sink, solid surface benchtops, white floor and a sliding shower screen.
Design ideas for a mid-sized modern 3/4 bathroom in Los Angeles with flat-panel cabinets, white cabinets, an alcove tub, a shower/bathtub combo, green tile, glass tile, green walls, porcelain floors, an undermount sink, solid surface benchtops, white floor and a sliding shower screen.
Bathroom Design Ideas with Green Walls and Solid Surface Benchtops
4