Bathroom Design Ideas with Green Walls
Refine by:
Budget
Sort by:Popular Today
21 - 40 of 1,294 photos
Item 1 of 3
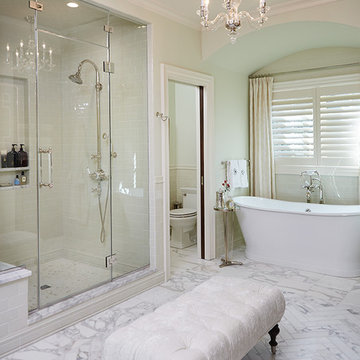
Builder: J. Peterson Homes
Interior Designer: Francesca Owens
Photographers: Ashley Avila Photography, Bill Hebert, & FulView
Capped by a picturesque double chimney and distinguished by its distinctive roof lines and patterned brick, stone and siding, Rookwood draws inspiration from Tudor and Shingle styles, two of the world’s most enduring architectural forms. Popular from about 1890 through 1940, Tudor is characterized by steeply pitched roofs, massive chimneys, tall narrow casement windows and decorative half-timbering. Shingle’s hallmarks include shingled walls, an asymmetrical façade, intersecting cross gables and extensive porches. A masterpiece of wood and stone, there is nothing ordinary about Rookwood, which combines the best of both worlds.
Once inside the foyer, the 3,500-square foot main level opens with a 27-foot central living room with natural fireplace. Nearby is a large kitchen featuring an extended island, hearth room and butler’s pantry with an adjacent formal dining space near the front of the house. Also featured is a sun room and spacious study, both perfect for relaxing, as well as two nearby garages that add up to almost 1,500 square foot of space. A large master suite with bath and walk-in closet which dominates the 2,700-square foot second level which also includes three additional family bedrooms, a convenient laundry and a flexible 580-square-foot bonus space. Downstairs, the lower level boasts approximately 1,000 more square feet of finished space, including a recreation room, guest suite and additional storage.
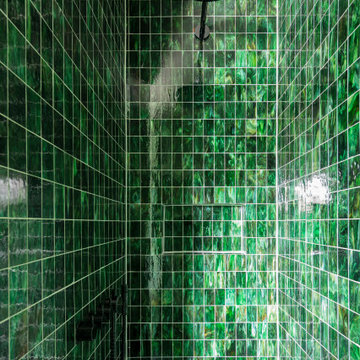
Small tropical master bathroom in London with green tile, marble and green walls.

Vista del bagno dall'ingresso.
Ingresso con pavimento originale in marmette sfondo bianco; bagno con pavimento in resina verde (Farrow&Ball green stone 12). stesso colore delle pareti; rivestimento in lastre ariostea nere; vasca da bagno Kaldewei con doccia, e lavandino in ceramica orginale anni 50. MObile bagno realizzato su misura in legno cannettato.

Smokey turquoise glass tiles cover this luxury bath with an interplay of stacked and gridded tile patterns that enhances the sophistication of the monochromatic palette.
Floor to ceiling glass panes define a breathtaking steam shower. Every detail takes the homeowner’s needs into account, including an in-wall waterfall element above the shower bench. Griffin Designs measured not only the space but also the seated homeowner to ensure a soothing stream of water that cascades onto the shoulders, hits just the right places, and melts away the stresses of the day.
Space conserving features such as the wall-hung toilet allowed for more flexibility in the layout. With more possibilities came more storage. Replacing the original pedestal sink, a bureau-style vanity spans four feet and offers six generously sized drawers. One drawer comes complete with outlets to discretely hide away accessories, like a hair dryer, while maximizing function. An additional recessed medicine cabinet measures almost six feet in height.
The comforts of this primary bath continue with radiant floor heating, a built-in towel warmer, and thoughtfully placed niches to hold all the bits and bobs in style.
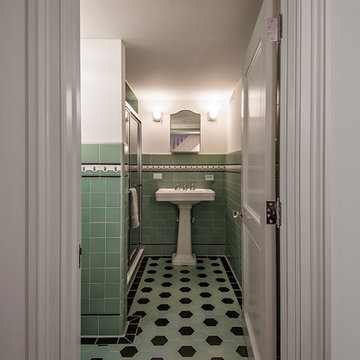
photography by Matthew Placek
Large traditional master bathroom in New York with a claw-foot tub, an open shower, green tile, ceramic tile, green walls, ceramic floors, a pedestal sink, green floor and a hinged shower door.
Large traditional master bathroom in New York with a claw-foot tub, an open shower, green tile, ceramic tile, green walls, ceramic floors, a pedestal sink, green floor and a hinged shower door.
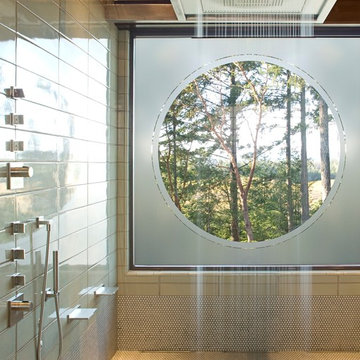
James Hall Photography
Inspiration for a large contemporary master bathroom in San Francisco with an open shower, beige tile, ceramic tile, green walls, mosaic tile floors and an open shower.
Inspiration for a large contemporary master bathroom in San Francisco with an open shower, beige tile, ceramic tile, green walls, mosaic tile floors and an open shower.
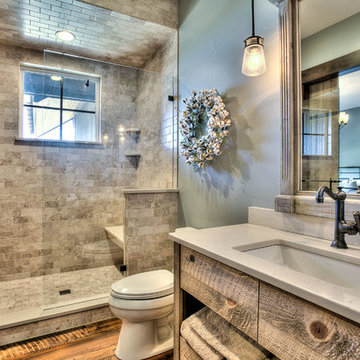
This is an example of a mid-sized country 3/4 bathroom in Denver with flat-panel cabinets, medium wood cabinets, an alcove shower, a two-piece toilet, beige tile, multi-coloured tile, ceramic tile, green walls, medium hardwood floors, an undermount sink and engineered quartz benchtops.
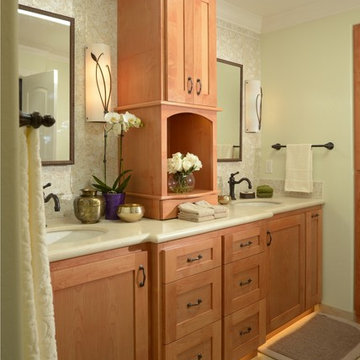
Like many California ranch homes built in the 1950s, this original master bathroom was not really a "master bath." My clients, who only three years ago purchased the home from the family of the original owner, were saddled with a small, dysfunctional space. Chief among the dysfunctions: a vanity only 30" high, and an inconveniently placed window that forced the too-low vanity mirror to reflect only the waist and partial torso--not the face--of anyone standing in front of it. They wanted not only a more spacious bathroom but a bedroom as well, so we worked in tandem with an architect and contractor to come up with a fantastic new space: a true Master Suite. In order to refine a design concept for the soon-to-be larger space, and thereby narrow down material choices, my clients and I had a brainstorming session: we spoke of an elegant Old World/ European bedroom and bathroom, a luxurious bath that would reference a Roman spa, and finally the idea of a Hammam was brought into the mix. We blended these ideas together in oil-rubbed bronze fixtures, and a tiny tile mosaic in beautiful Bursa Beige marble from Turkey and white Thassos marble from Greece. The new generously sized bathroom boasts a jetted soaking tub, a very large walk-in shower, a double-sided fireplace (facing the tub on the bath side), and a luxurious 8' long vanity with double sinks and a storage tower.
The vanity wall is covered with a mosaic vine pattern in a beautiful Bursa Beige marble from Turkey and white Thassos marble from Greece,. The custom Larson Juhl framed mirrors are flanked by gorgeous hand-wrought scones from Hubbardton Forge which echo the vine and leaf pattern in the mosaic. And the vanity itself features an LED strip in the toe-kick which allows one to see in the middle of the night without having to turn on a shockingly bright overhead fixture. At the other end of the master bath, a luxurious jetted tub nestles by a fireplace in the bay window area. Views of my clients' garden can be seen while soaking in bubbles. The over-sized walk-in shower features a paneled wainscoting effect which I designed in Crema Marfil marble. The vine mosaic continues in the shower, topped by green onyx squares. A rainshower head and a hand-held spray on a bar provides showering options. The shower floor slopes gently in one direction toward a hidden linear drain; this allows the floor to be read as a continuation of the main space, without being interrupted by a center drain.
Photo by Bernardo Grijalva

OYSTER LINEN
Sheree and the KBE team completed this project from start to finish. Featuring this stunning curved island servery.
Keeping a luxe feel throughout all the joinery areas, using a light satin polyurethane and solid bronze hardware.
- Custom designed and manufactured kitchen, finished in satin two tone grey polyurethane
- Feature curved island slat panelling
- 40mm thick bench top, in 'Carrara Gioia' marble
- Stone splashback
- Fully integrated fridge/ freezer & dishwasher
- Bronze handles
- Blum hardware
- Walk in pantry
- Bi-fold cabinet doors
- Floating Vanity
Sheree Bounassif, Kitchens by Emanuel
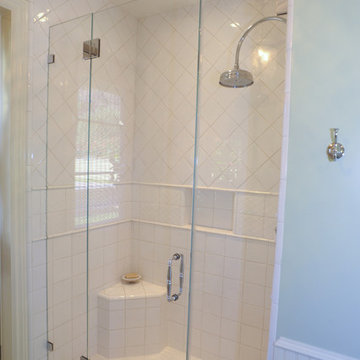
Kay Eskridge Photography
This is an example of a mid-sized traditional bathroom in Phoenix with raised-panel cabinets, white cabinets, a double shower, a two-piece toilet, white tile, cement tile, green walls, ceramic floors, a drop-in sink and tile benchtops.
This is an example of a mid-sized traditional bathroom in Phoenix with raised-panel cabinets, white cabinets, a double shower, a two-piece toilet, white tile, cement tile, green walls, ceramic floors, a drop-in sink and tile benchtops.
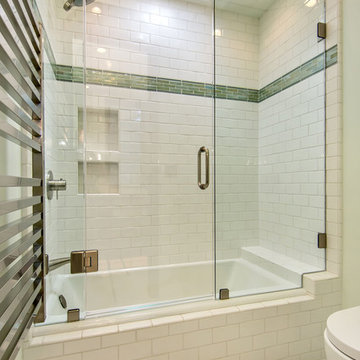
White subway tile and a skylight make this bathroom bright.
Photo of a mid-sized transitional kids bathroom in San Francisco with an alcove tub, a shower/bathtub combo, a wall-mount toilet, white tile, porcelain tile, green walls and marble floors.
Photo of a mid-sized transitional kids bathroom in San Francisco with an alcove tub, a shower/bathtub combo, a wall-mount toilet, white tile, porcelain tile, green walls and marble floors.
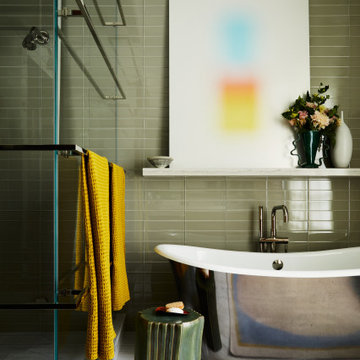
Key decor elements include:
Side table: Floris Wubben Pressed stool from The Future Perfect
Towels: Simple Waffle towels by Hawkins New York
Rug: Eclipse by Kelly Behun from The Rug Company
Art: Untitled (Salvation) by Mitch Paster
Dark Green Vase: Stretch vase by Morgan Peck
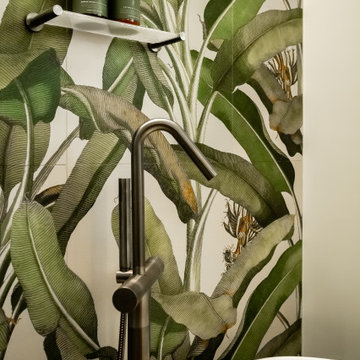
Design ideas for a mid-sized contemporary master bathroom in Sydney with open cabinets, medium wood cabinets, a freestanding tub, an open shower, a one-piece toilet, green walls, an integrated sink, grey floor, an open shower, black benchtops, a single vanity and a built-in vanity.
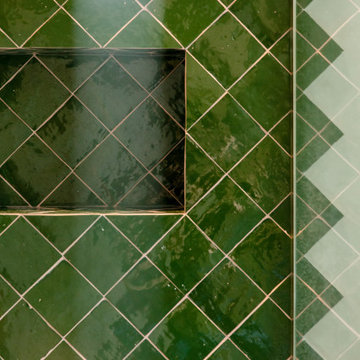
Inspiration for a large eclectic master bathroom in London with green tile, green walls, cement tiles, an open shower and a floating vanity.
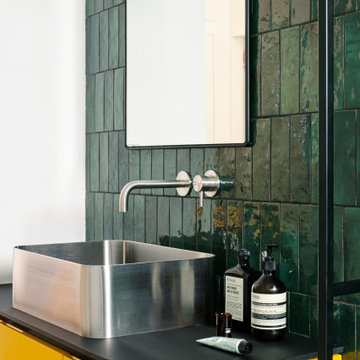
Bagno piano terra.
Dettaglio mobile su misura.
Lavabo da appoggio, realizzato su misura su disegno del progettista in ACCIAIO INOX.
Finitura ante LACCATO, interni LAMINATO.
Rivestimento in piastrelle EQUIPE.
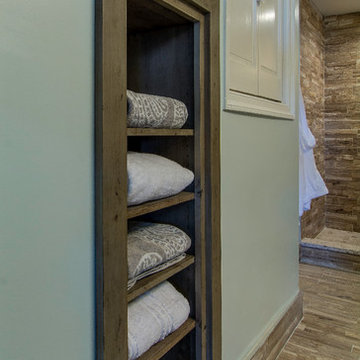
This is an example of a large transitional kids bathroom in Tampa with shaker cabinets, grey cabinets, an open shower, a two-piece toilet, multi-coloured tile, porcelain tile, green walls, porcelain floors, an undermount sink and engineered quartz benchtops.
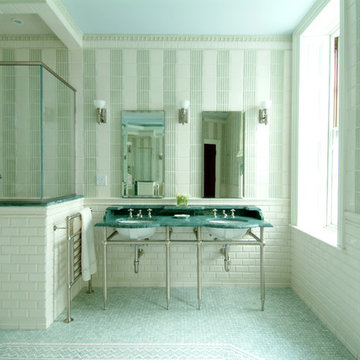
Heidi Pribell Interiors puts a fresh twist on classic design serving the major Boston metro area. By blending grandeur with bohemian flair, Heidi creates inviting interiors with an elegant and sophisticated appeal. Confident in mixing eras, style and color, she brings her expertise and love of antiques, art and objects to every project.
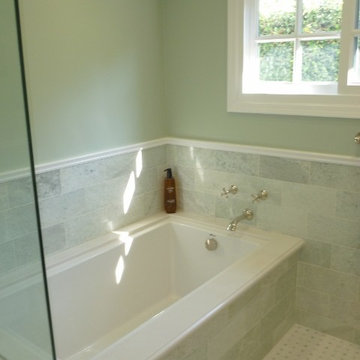
Design ideas for a mid-sized traditional master bathroom in Los Angeles with an undermount sink, raised-panel cabinets, white cabinets, marble benchtops, a drop-in tub, a corner shower, a two-piece toilet, green tile, stone tile, green walls and marble floors.
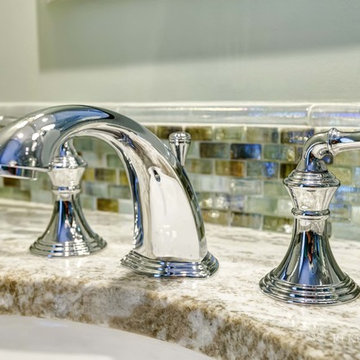
Jamie Harrington - Image Ten Photography
Design ideas for a large contemporary master bathroom in Providence with an undermount sink, shaker cabinets, medium wood cabinets, granite benchtops, a freestanding tub, an open shower, a two-piece toilet, green tile, porcelain tile, green walls and porcelain floors.
Design ideas for a large contemporary master bathroom in Providence with an undermount sink, shaker cabinets, medium wood cabinets, granite benchtops, a freestanding tub, an open shower, a two-piece toilet, green tile, porcelain tile, green walls and porcelain floors.
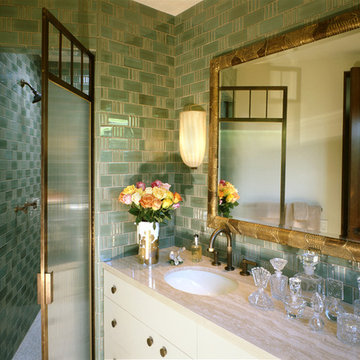
Design ideas for a mid-sized transitional 3/4 bathroom in Los Angeles with green tile, green walls, flat-panel cabinets, white cabinets, an alcove shower and an undermount sink.
Bathroom Design Ideas with Green Walls
2