Bathroom Design Ideas with Grey Benchtops and Panelled Walls
Refine by:
Budget
Sort by:Popular Today
21 - 40 of 209 photos
Item 1 of 3

The client was looking for a highly practical and clean-looking modernisation of this en-suite shower room. We opted to clad the entire room in wet wall shower panelling to give it the practicality the client was after. The subtle matt sage green was ideal for making the room look clean and modern, while the marble feature wall gave it a real sense of luxury. High quality cabinetry and shower fittings provided the perfect finish for this wonderful en-suite.

Master Bathroom Designed with luxurious materials like marble countertop with an undermount sink, flat-panel cabinets, light wood cabinets, floors are a combination of hexagon tiles and wood flooring, white walls around and an eye-catching texture bathroom wall panel. freestanding bathtub enclosed frosted hinged shower door.

Pink pop in the golden radiance of the brass bathroom - a mixture of unfinished sheet brass, flagstone flooring, chrome plumbing fixtures and tree stump makes for a shower glow like no other

Design ideas for a mid-sized transitional 3/4 bathroom in Philadelphia with shaker cabinets, distressed cabinets, a one-piece toilet, gray tile, wood-look tile, grey walls, laminate floors, an undermount sink, quartzite benchtops, brown floor, a sliding shower screen, grey benchtops, a single vanity, a built-in vanity and panelled walls.

Adding the decorative molding to this powder room combined with the curved vanity transformed the space into a classic powder room befitting this fabulous home.
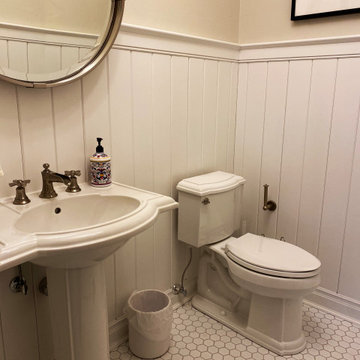
Full Lake Home Renovation
Design ideas for an expansive transitional powder room in Milwaukee with recessed-panel cabinets, brown cabinets, a two-piece toilet, grey walls, mosaic tile floors, a pedestal sink, engineered quartz benchtops, white floor, grey benchtops, a built-in vanity, wood and panelled walls.
Design ideas for an expansive transitional powder room in Milwaukee with recessed-panel cabinets, brown cabinets, a two-piece toilet, grey walls, mosaic tile floors, a pedestal sink, engineered quartz benchtops, white floor, grey benchtops, a built-in vanity, wood and panelled walls.

Primary bathroom remodel using natural materials, handmade tiles, warm white oak, built in linen storage, laundry hamper, soaking tub,
Design ideas for a large mediterranean master bathroom in San Diego with flat-panel cabinets, medium wood cabinets, a freestanding tub, a double shower, a bidet, white tile, terra-cotta tile, terra-cotta floors, an undermount sink, quartzite benchtops, beige floor, a hinged shower door, grey benchtops, a shower seat, a double vanity, a built-in vanity and panelled walls.
Design ideas for a large mediterranean master bathroom in San Diego with flat-panel cabinets, medium wood cabinets, a freestanding tub, a double shower, a bidet, white tile, terra-cotta tile, terra-cotta floors, an undermount sink, quartzite benchtops, beige floor, a hinged shower door, grey benchtops, a shower seat, a double vanity, a built-in vanity and panelled walls.
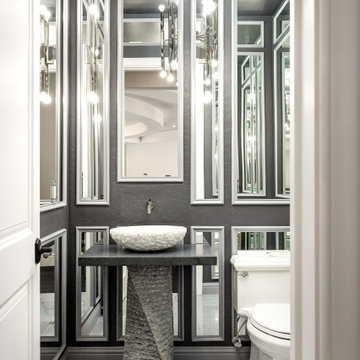
We love this bathroom's custom statement sink, lighting fixture, millwork, molding, and marble floor.
This is an example of an expansive modern powder room in Phoenix with grey cabinets, a one-piece toilet, gray tile, cement tile, grey walls, marble floors, a console sink, marble benchtops, grey floor, grey benchtops, a floating vanity, coffered and panelled walls.
This is an example of an expansive modern powder room in Phoenix with grey cabinets, a one-piece toilet, gray tile, cement tile, grey walls, marble floors, a console sink, marble benchtops, grey floor, grey benchtops, a floating vanity, coffered and panelled walls.

This bold jack and jill bathroom centers around the color black making a statement piece out of this entire room. Faucets, accessories, and shower fixtures are from Kohler's Purist collection in Matte Black. The commode, also from Kohler, is a One-Piece from the Santa Rosa collection, making it easy to keep clean. Floor tile is White Thassos Honed from Marble Systems. The main wall surround tile and matching pencil liners came from Daltile - their Antico Scuro Honed material. Wall tile is an 8x36 plank-style set in a brick lay. The accent wall in the shower is from Renaissance Tile, as well as teh shower floor and liners. White Thassos is used on the floor, while a White Thassos Cheveron pattern with Sand Dollar strips (mosaic) in White polished covers the accent wall. A clear glass shower entry with black clamps and hardware lets you see the design without sacrifice.

Mid-sized eclectic master wet room bathroom in Vancouver with flat-panel cabinets, dark wood cabinets, a freestanding tub, a bidet, gray tile, ceramic tile, grey walls, porcelain floors, an integrated sink, concrete benchtops, grey floor, a hinged shower door, grey benchtops, a shower seat, a double vanity, a built-in vanity and panelled walls.
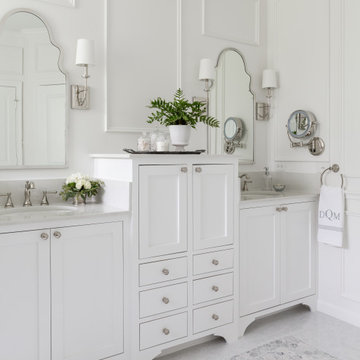
Photo of a traditional bathroom in Houston with shaker cabinets, white cabinets, white walls, an undermount sink, grey floor, grey benchtops, a double vanity, a built-in vanity and panelled walls.
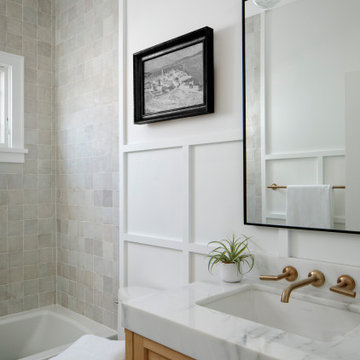
This is an example of a small modern 3/4 bathroom in San Francisco with shaker cabinets, brown cabinets, a drop-in tub, a shower/bathtub combo, a one-piece toilet, gray tile, cement tile, white walls, cement tiles, an undermount sink, marble benchtops, turquoise floor, a shower curtain, grey benchtops, a single vanity, a freestanding vanity and panelled walls.
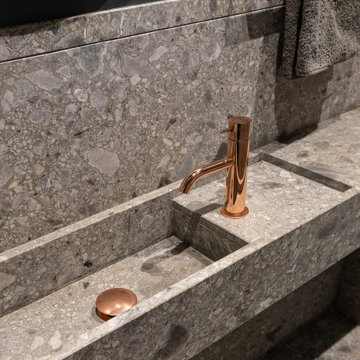
This is an example of a small contemporary powder room in Moscow with a wall-mount toilet, gray tile, marble, grey walls, marble floors, a wall-mount sink, marble benchtops, grey floor, grey benchtops and panelled walls.
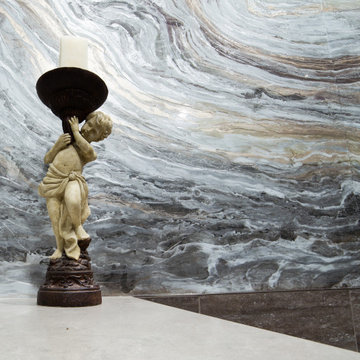
Gorgeous full home renovation. The master suite remodel features unique details such as an art panel by Alex Turco (an Italian artist), 12" x 24" porcelain tile with coordinating 2" x 2" mosaic tile shower floor, bench seating, Champagne Bronze fixtures by Delta, separate his and hers vanities by Wellborn Cabinet topped with Pental quartz countertops.
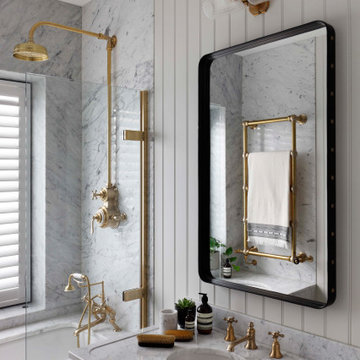
International Design Awards: Best Living Space in UK 2017
Homes & Gardens: Best residential design 2019
Inspiration for a mid-sized transitional 3/4 bathroom in London with an undermount tub, a shower/bathtub combo, gray tile, grey walls, a console sink, grey benchtops and panelled walls.
Inspiration for a mid-sized transitional 3/4 bathroom in London with an undermount tub, a shower/bathtub combo, gray tile, grey walls, a console sink, grey benchtops and panelled walls.
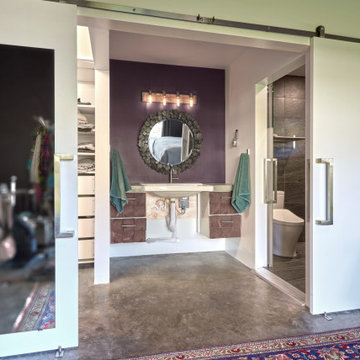
Concrete floors provide smooth transitions within the Master Bedroom/Bath suite making for the perfect oasis. Wall mounted sink and sensor faucet provide easy use. Wide openings allow for wheelchair access between the spaces. Chic glass barn door provide privacy in wet shower area. Large hardware door handles are statement pieces as well as functional.

This sweet little bath is tucked into the hallway niche like a small jewel. Between the marble vanity, gray wainscot and gold chandelier this powder room is perfection.
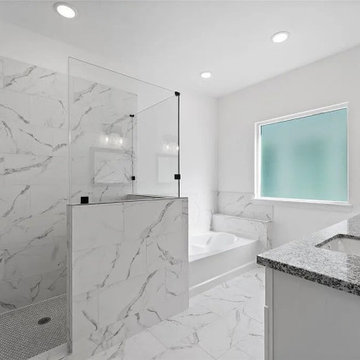
The color scheme is key when it comes to decorating any bathroom. In this Medium size bathroom, we used primary calm colors (white and grey) that work great to give a stylish look that the client desire. It gives a great visual appeal while also complementing the interior of the house and matching the client's lifestyle. Because we have a consistent design, we went for a vanity that matches the floor design, and other accessories in the bathroom. We used accent lighting in some areas such as the vanity, bathtub, and shower which brings a unique effect to the bathroom. Besides the artificial light, we go natural by allowing in more natural lights using windows. In the walk-in shower, the shower door was clear glass therefore, the room looked brighter and gave a fantastic result. Also, the garden tub was effective in providing a deeper soak compared to a normal bathtub and it provides a thoroughly relaxing environment. The bathroom also contains a one-piece toilet room for more privacy. The final look was fantastic.
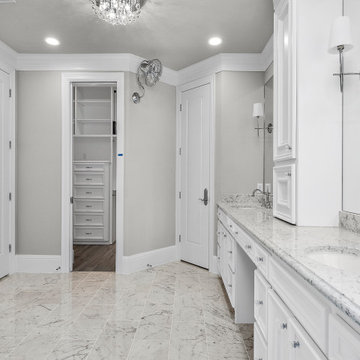
Inspiration for a large transitional master bathroom with flat-panel cabinets, white cabinets, a double shower, a one-piece toilet, gray tile, marble, grey walls, marble floors, an undermount sink, marble benchtops, grey floor, a hinged shower door, grey benchtops, an enclosed toilet, a double vanity, a built-in vanity and panelled walls.
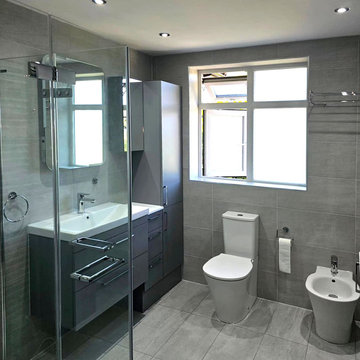
Family bathroom
Contemporary kids bathroom in Other with flat-panel cabinets, grey cabinets, a corner shower, a one-piece toilet, gray tile, ceramic tile, grey walls, porcelain floors, a console sink, grey floor, a hinged shower door, grey benchtops, a shower seat, a single vanity, a freestanding vanity and panelled walls.
Contemporary kids bathroom in Other with flat-panel cabinets, grey cabinets, a corner shower, a one-piece toilet, gray tile, ceramic tile, grey walls, porcelain floors, a console sink, grey floor, a hinged shower door, grey benchtops, a shower seat, a single vanity, a freestanding vanity and panelled walls.
Bathroom Design Ideas with Grey Benchtops and Panelled Walls
2

