Bathroom Design Ideas with Grey Benchtops
Refine by:
Budget
Sort by:Popular Today
201 - 220 of 3,081 photos
Item 1 of 3
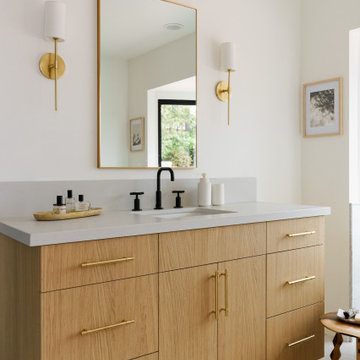
This spectacular family home situated above Lake Hodges in San Diego with sweeping views, was a complete interior and partial exterior remodel. Having gone untouched for decades, the home presented a unique challenge in that it was comprised of many cramped, unpermitted rooms and spaces that had been added over the years, stifling the home's true potential. Our team gutted the home down to the studs and started nearly from scratch.
The goal was to dramatically open up the living space and modernize the home, while capitalizing on the stunning views the property had to offer. With the existing floor plan, only bedrooms had partial views, with common living areas relegated to the back portion, preventing residents from enjoying the expansive sightlines available to the home.
The completely reimagined floorplan included relocating the kitchen and Master Suite to the opposite side of the home to take better advantage of the views and natural light. All bathrooms and the laundry room were completely remodeled along with installing new doors, windows, and flooring throughout the home and completely upgrading all electrical and plumbing.
The end result is simply stunning. Light, bright, and modern, the new version of this home demonstrates the power of thoughtful architectural planning, creative problem solving, and expert design details.
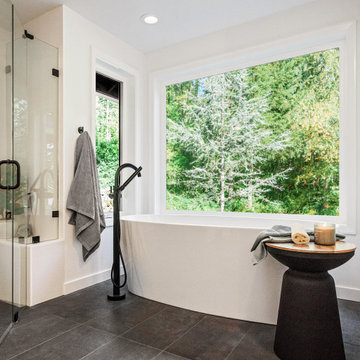
Design ideas for a mid-sized modern master bathroom in Portland with flat-panel cabinets, brown cabinets, a freestanding tub, a curbless shower, a wall-mount toilet, white tile, white walls, an undermount sink, quartzite benchtops, black floor, a hinged shower door, grey benchtops, a shower seat, a double vanity and a floating vanity.
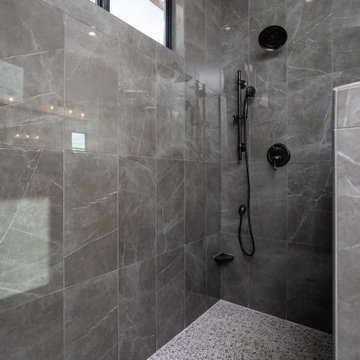
Inspiration for a large country master bathroom in Austin with shaker cabinets, white cabinets, a freestanding tub, a curbless shower, a two-piece toilet, gray tile, porcelain tile, white walls, porcelain floors, an undermount sink, engineered quartz benchtops, white floor, an open shower, grey benchtops, an enclosed toilet, a double vanity and a built-in vanity.
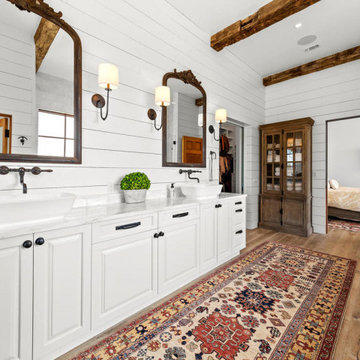
Master bathroom featuring Calacatta Marble tops, 100 year old beams, ship lap, custom cabinetry
Design ideas for a country bathroom in Austin with raised-panel cabinets, white cabinets, a drop-in tub, gray tile, marble, white walls, medium hardwood floors, a vessel sink, marble benchtops, beige floor, a hinged shower door, grey benchtops, a double vanity, exposed beam and planked wall panelling.
Design ideas for a country bathroom in Austin with raised-panel cabinets, white cabinets, a drop-in tub, gray tile, marble, white walls, medium hardwood floors, a vessel sink, marble benchtops, beige floor, a hinged shower door, grey benchtops, a double vanity, exposed beam and planked wall panelling.
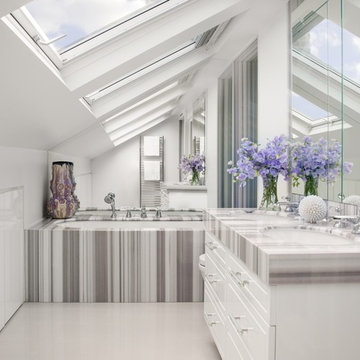
Patrick Williamson
This is an example of a small transitional master bathroom in London with an alcove tub, white walls, an undermount sink, white floor and grey benchtops.
This is an example of a small transitional master bathroom in London with an alcove tub, white walls, an undermount sink, white floor and grey benchtops.
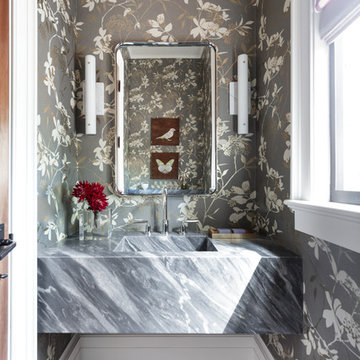
Powder room with marble sink and floral wallpaper
photo: David Duncan Livingston
Small transitional powder room in San Francisco with dark hardwood floors, an integrated sink, marble benchtops, multi-coloured walls, brown floor and grey benchtops.
Small transitional powder room in San Francisco with dark hardwood floors, an integrated sink, marble benchtops, multi-coloured walls, brown floor and grey benchtops.
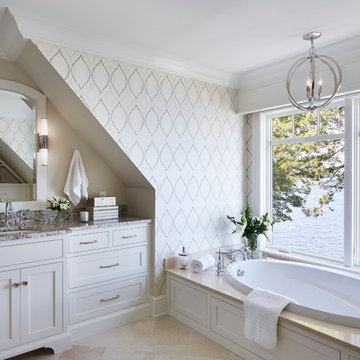
Mid-sized transitional 3/4 bathroom in Minneapolis with shaker cabinets, white cabinets, a drop-in tub, an undermount sink and grey benchtops.

Primary bathroom remodel, green cabinets and brass plumbing fixtures. Marble herringbone tile on the floors and Zellige tile in the shower. Quartzite countertops with mixing metals for hardware and fixtures, lighting and mirrors.
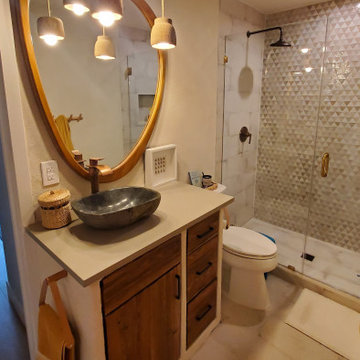
We reclaimed space from a large, awkward hallway to add a shower in a tiny bathroom so that it functioned as a full bathroom for this family. Tons of custom touches and a simple color pallet make this a beautiful, inviting bathroom.
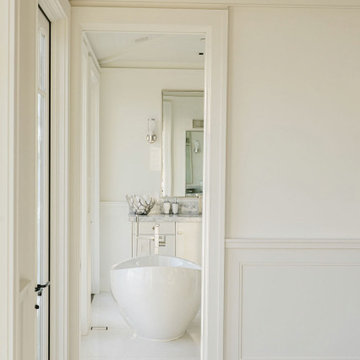
Burdge Architects- Traditional Cape Cod Style Home. Located in Malibu, CA.
Design ideas for an expansive beach style master wet room bathroom in Los Angeles with a freestanding tub, white walls, marble floors, a drop-in sink, marble benchtops, white floor, a hinged shower door, grey benchtops, a shower seat, a double vanity, a built-in vanity, vaulted and decorative wall panelling.
Design ideas for an expansive beach style master wet room bathroom in Los Angeles with a freestanding tub, white walls, marble floors, a drop-in sink, marble benchtops, white floor, a hinged shower door, grey benchtops, a shower seat, a double vanity, a built-in vanity, vaulted and decorative wall panelling.
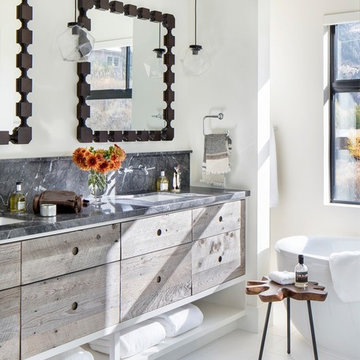
Photos by Gordon Gregory
Interiors by O'Brien & Muse (www.obrienandmuse.com)
This is an example of a large country master bathroom in Other with flat-panel cabinets, medium wood cabinets, a freestanding tub, white walls, an undermount sink, white floor and grey benchtops.
This is an example of a large country master bathroom in Other with flat-panel cabinets, medium wood cabinets, a freestanding tub, white walls, an undermount sink, white floor and grey benchtops.
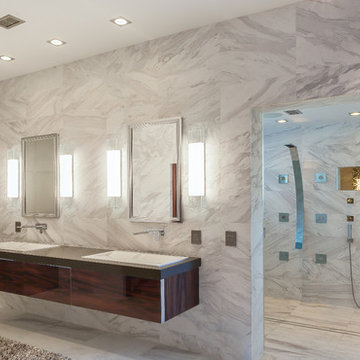
Expansive modern master bathroom in Houston with dark wood cabinets, a freestanding tub, an open shower, a two-piece toilet, gray tile, grey walls, marble floors, an undermount sink, quartzite benchtops, marble, grey floor, grey benchtops and flat-panel cabinets.
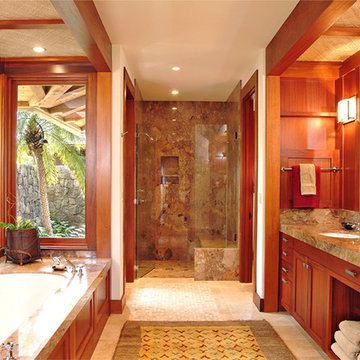
Photo of a mid-sized tropical master bathroom in Hawaii with an undermount sink, shaker cabinets, medium wood cabinets, an undermount tub, an alcove shower, brown tile, stone slab, white walls, travertine floors, beige floor, a hinged shower door and grey benchtops.
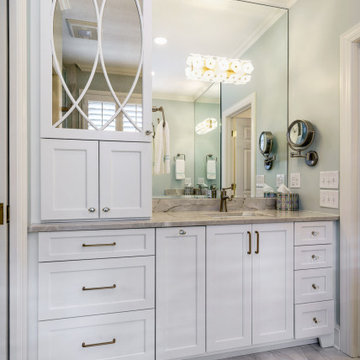
Small traditional master bathroom in Other with flat-panel cabinets, white cabinets, gray tile, porcelain tile, green walls, porcelain floors, an undermount sink, quartzite benchtops, grey floor, grey benchtops, a single vanity and a built-in vanity.
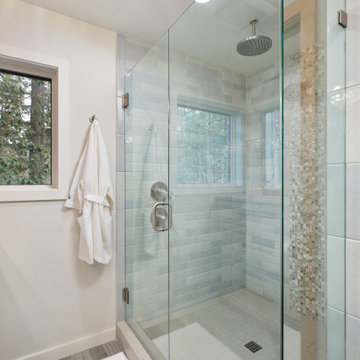
The new walk-in shower with curb, glass door, and rainfall showerhead completely transformed this 1976 bathroom remodel in Newberg, Oregon.
Mid-sized beach style master bathroom in Portland with shaker cabinets, a corner shower, a one-piece toilet, gray tile, ceramic tile, grey walls, porcelain floors, a drop-in sink, engineered quartz benchtops, grey floor, a hinged shower door, grey benchtops, an enclosed toilet, a double vanity, a built-in vanity and grey cabinets.
Mid-sized beach style master bathroom in Portland with shaker cabinets, a corner shower, a one-piece toilet, gray tile, ceramic tile, grey walls, porcelain floors, a drop-in sink, engineered quartz benchtops, grey floor, a hinged shower door, grey benchtops, an enclosed toilet, a double vanity, a built-in vanity and grey cabinets.
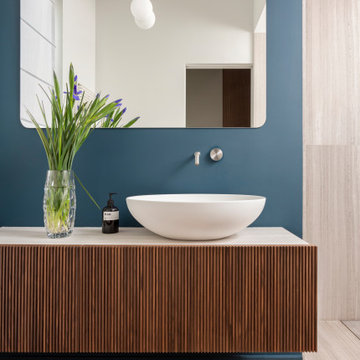
bagno padronale: pavimento in parquet, doccia su misura rivestita in marmo silk georgette di Salvatori
Mobile sospeso ADDa si Salvatori in legno cannettato
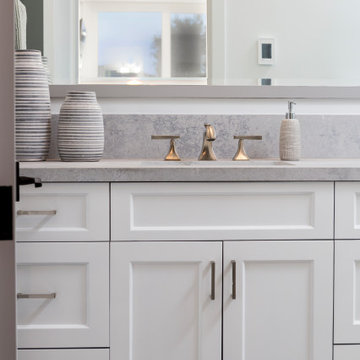
Mid-sized beach style 3/4 bathroom in Los Angeles with shaker cabinets, white cabinets, an open shower, a two-piece toilet, grey walls, porcelain floors, an undermount sink, engineered quartz benchtops, grey floor, a hinged shower door, grey benchtops, a shower seat, a single vanity and a built-in vanity.
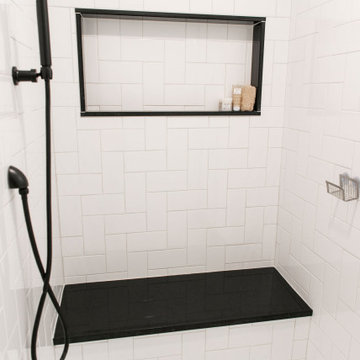
The two-story extension off the back of the home created a master ensuite complete with a walk-in closet and bathroom.
Mid-sized transitional master bathroom in New York with shaker cabinets, grey cabinets, an alcove shower, a one-piece toilet, white walls, ceramic floors, an undermount sink, engineered quartz benchtops, white floor, a hinged shower door, grey benchtops, a double vanity and a freestanding vanity.
Mid-sized transitional master bathroom in New York with shaker cabinets, grey cabinets, an alcove shower, a one-piece toilet, white walls, ceramic floors, an undermount sink, engineered quartz benchtops, white floor, a hinged shower door, grey benchtops, a double vanity and a freestanding vanity.
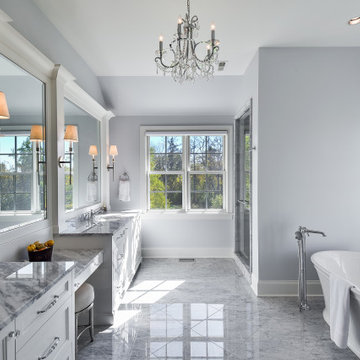
A view to the rear of the house form the master bath.
Inspiration for a large traditional master bathroom in Chicago with recessed-panel cabinets, white cabinets, a freestanding tub, a corner shower, a two-piece toilet, grey walls, marble floors, an undermount sink, marble benchtops, grey floor, a hinged shower door, grey benchtops, a niche, a double vanity and a built-in vanity.
Inspiration for a large traditional master bathroom in Chicago with recessed-panel cabinets, white cabinets, a freestanding tub, a corner shower, a two-piece toilet, grey walls, marble floors, an undermount sink, marble benchtops, grey floor, a hinged shower door, grey benchtops, a niche, a double vanity and a built-in vanity.
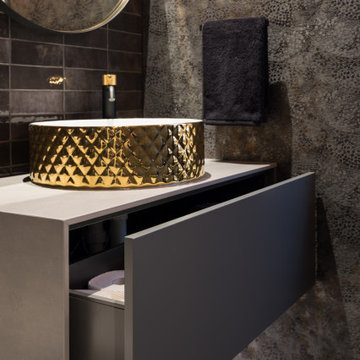
Design ideas for a small contemporary bathroom in Auckland with flat-panel cabinets, grey cabinets, black tile, porcelain tile, porcelain floors, a vessel sink, engineered quartz benchtops, black floor and grey benchtops.
Bathroom Design Ideas with Grey Benchtops
11

