Bathroom Design Ideas with Grey Benchtops
Refine by:
Budget
Sort by:Popular Today
141 - 160 of 3,072 photos
Item 1 of 3
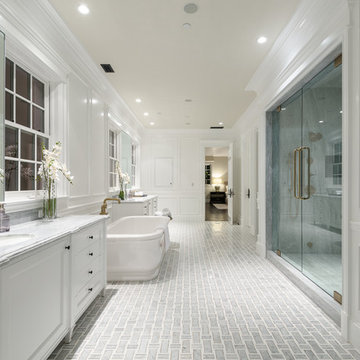
Design ideas for an expansive contemporary master bathroom in Los Angeles with furniture-like cabinets, white cabinets, a freestanding tub, an alcove shower, gray tile, stone slab, white walls, an undermount sink, marble benchtops, multi-coloured floor, a hinged shower door and grey benchtops.
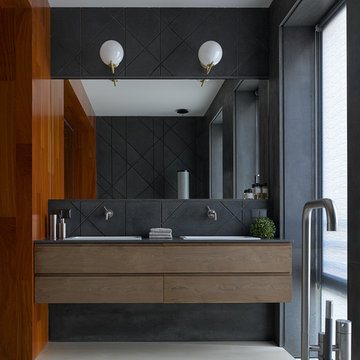
Mid-sized contemporary master bathroom in Moscow with black tile, grey walls, concrete floors, a drop-in sink, granite benchtops, beige floor, grey benchtops, flat-panel cabinets and dark wood cabinets.
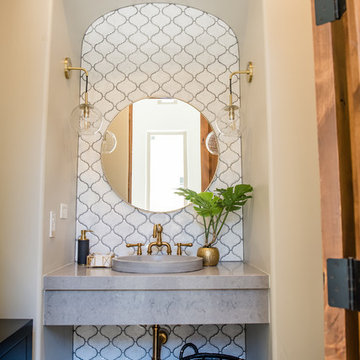
Eclectic Powder Bath with custom concrete sink, floating vanity, mosaic tile and brass accents | Red Egg Design Group| Courtney Lively Photography
Photo of a mid-sized eclectic powder room in Phoenix with white tile, ceramic tile, grey walls, medium hardwood floors, a vessel sink, engineered quartz benchtops and grey benchtops.
Photo of a mid-sized eclectic powder room in Phoenix with white tile, ceramic tile, grey walls, medium hardwood floors, a vessel sink, engineered quartz benchtops and grey benchtops.
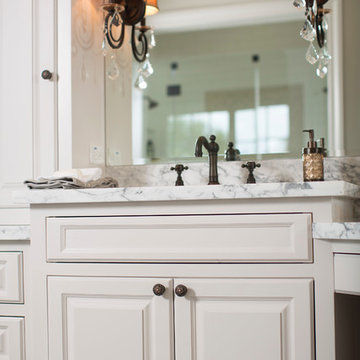
www.felixsanchez.com
Design ideas for an expansive traditional master bathroom in Houston with raised-panel cabinets, white cabinets, an undermount sink, marble benchtops, grey benchtops, a double vanity and a built-in vanity.
Design ideas for an expansive traditional master bathroom in Houston with raised-panel cabinets, white cabinets, an undermount sink, marble benchtops, grey benchtops, a double vanity and a built-in vanity.
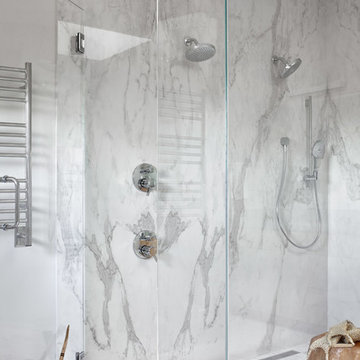
Baron Construction and Remodeling
Bathroom Design and Remodeling
Design Build General Contractor
Photography by Agnieszka Jakubowicz
Inspiration for a large contemporary master bathroom in San Francisco with flat-panel cabinets, medium wood cabinets, a curbless shower, gray tile, white tile, marble, grey walls, marble floors, an undermount sink, engineered quartz benchtops, grey floor, an open shower, grey benchtops, a double vanity and a built-in vanity.
Inspiration for a large contemporary master bathroom in San Francisco with flat-panel cabinets, medium wood cabinets, a curbless shower, gray tile, white tile, marble, grey walls, marble floors, an undermount sink, engineered quartz benchtops, grey floor, an open shower, grey benchtops, a double vanity and a built-in vanity.
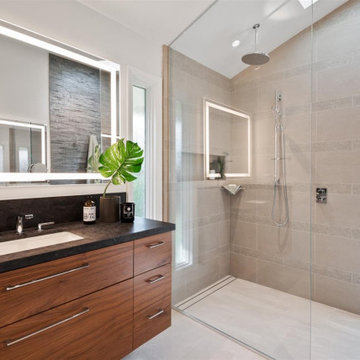
His and Hers Flat-panel dark wood cabinets contrasts with the neutral tile and deep textured countertop. A skylight draws in light and creates a feeling of spaciousness through the glass shower enclosure and a stunning natural stone full height backsplash brings depth to the entire space.
Straight lines, sharp corners, and general minimalism, this masculine bathroom is a cool, intriguing exploration of modern design features.
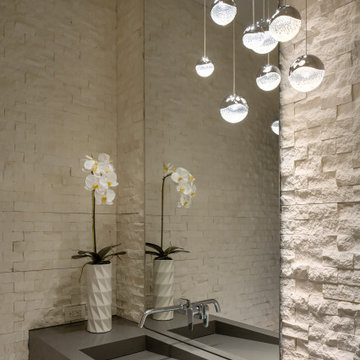
The dramatic powder bath features split-faced Freska limestone walls, Sonnemon pendant lighting, a Caesarstone custom integrated sink, and a Hansgrohe wall-mounted faucet.
Project Details // White Box No. 2
Architecture: Drewett Works
Builder: Argue Custom Homes
Interior Design: Ownby Design
Landscape Design (hardscape): Greey | Pickett
Landscape Design: Refined Gardens
Photographer: Jeff Zaruba
See more of this project here: https://www.drewettworks.com/white-box-no-2/
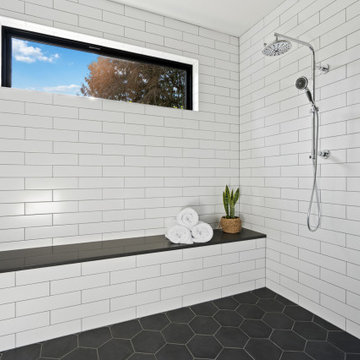
Beautiful Guest bathroom remodel
Design ideas for a large country 3/4 bathroom in Portland with shaker cabinets, a curbless shower, a one-piece toilet, white tile, subway tile, white walls, ceramic floors, an undermount sink, quartzite benchtops, an open shower, a shower seat, a double vanity, a freestanding vanity, white cabinets, grey floor and grey benchtops.
Design ideas for a large country 3/4 bathroom in Portland with shaker cabinets, a curbless shower, a one-piece toilet, white tile, subway tile, white walls, ceramic floors, an undermount sink, quartzite benchtops, an open shower, a shower seat, a double vanity, a freestanding vanity, white cabinets, grey floor and grey benchtops.
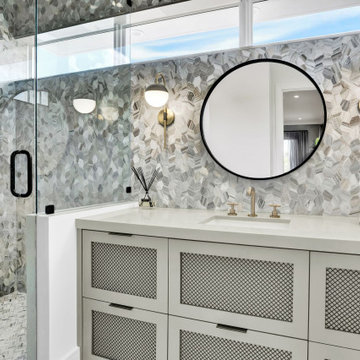
A true classic bathroom!
Photo of a mid-sized contemporary bathroom in Miami with grey cabinets, an alcove shower, marble, white walls, marble floors, an undermount sink, marble benchtops, a hinged shower door, a built-in vanity, shaker cabinets, gray tile, grey floor, grey benchtops and a single vanity.
Photo of a mid-sized contemporary bathroom in Miami with grey cabinets, an alcove shower, marble, white walls, marble floors, an undermount sink, marble benchtops, a hinged shower door, a built-in vanity, shaker cabinets, gray tile, grey floor, grey benchtops and a single vanity.
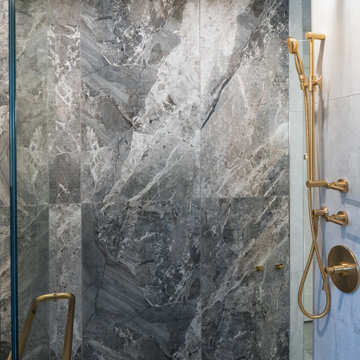
A spacious Master Bedroom captures the most beautiful view in the house of a gorgeous oak tree in the backyard and the prestine golf course beyond. A soft grey provides a neutral palette for the warm furnishings and textures.
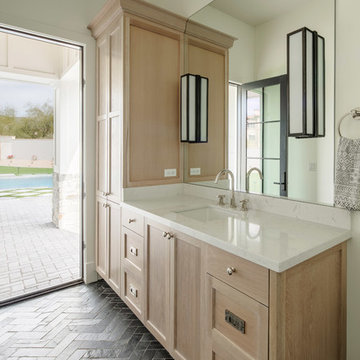
Roehner Ryan
This is an example of a large country master bathroom in Phoenix with shaker cabinets, white cabinets, a freestanding tub, an open shower, a one-piece toilet, white tile, marble, white walls, marble floors, an undermount sink, engineered quartz benchtops, grey floor, a hinged shower door and grey benchtops.
This is an example of a large country master bathroom in Phoenix with shaker cabinets, white cabinets, a freestanding tub, an open shower, a one-piece toilet, white tile, marble, white walls, marble floors, an undermount sink, engineered quartz benchtops, grey floor, a hinged shower door and grey benchtops.
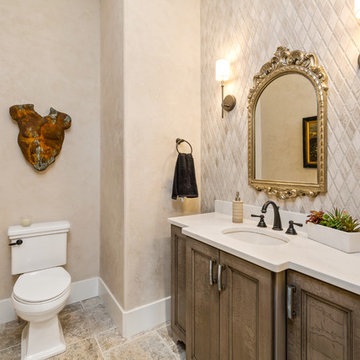
This petite powder room off of the main living area catches your eye as soon as you walk in. The custom glaze and finish on the cabinets paired with the unique diamond mosaic tile gives a sense of royalty to every guest.
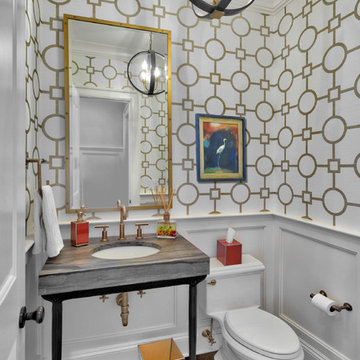
This is an example of a small transitional powder room in New York with furniture-like cabinets, a two-piece toilet, gray tile, white tile, porcelain tile, white walls, dark hardwood floors, solid surface benchtops, an undermount sink, brown floor and grey benchtops.
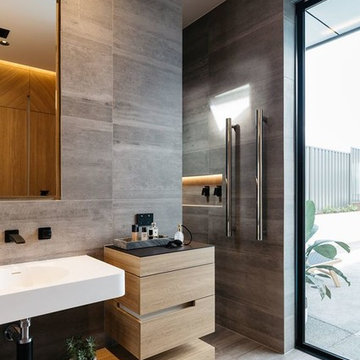
The SUMMIT, is Beechwood Homes newest display home at Craigburn Farm. This masterpiece showcases our commitment to design, quality and originality. The Summit is the epitome of luxury. From the general layout down to the tiniest finish detail, every element is flawless.
Specifically, the Summit highlights the importance of atmosphere in creating a family home. The theme throughout is warm and inviting, combining abundant natural light with soothing timber accents and an earthy palette. The stunning window design is one of the true heroes of this property, helping to break down the barrier of indoor and outdoor. An open plan kitchen and family area are essential features of a cohesive and fluid home environment.
Adoring this Ensuite displayed in "The Summit" by Beechwood Homes. There is nothing classier than the combination of delicate timber and concrete beauty.
The perfect outdoor area for entertaining friends and family. The indoor space is connected to the outdoor area making the space feel open - perfect for extending the space!
The Summit makes the most of state of the art automation technology. An electronic interface controls the home theatre systems, as well as the impressive lighting display which comes to life at night. Modern, sleek and spacious, this home uniquely combines convenient functionality and visual appeal.
The Summit is ideal for those clients who may be struggling to visualise the end product from looking at initial designs. This property encapsulates all of the senses for a complete experience. Appreciate the aesthetic features, feel the textures, and imagine yourself living in a home like this.
Tiles by Italia Ceramics!
Visit Beechwood Homes - Display Home "The Summit"
54 FERGUSSON AVENUE,
CRAIGBURN FARM
Opening Times Sat & Sun 1pm – 4:30pm
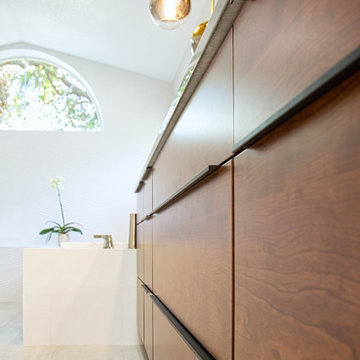
Flooring: IWT_Tesoro - Blocks - Color: White 18x36
Shower Walls: Back Wall - Bedrosians - Donna Wave - Color: White 13x40
Side Wall - Bedrosians - Donna Flat - Color: White 13x40
Shower Floor: IWT_Tesoro - Blocks - Color: White 2x2
Cabinet: J&J Exclusive Kemp Cabinetry - Flat Drawer Style - Color: Cherry Stained Rye
Countertop: Pompeii - Color: Blue Savoy
Glass Enclosure: Frameless 3/8” Clear Tempered Glass
Designer: Dawn Johns
Installation: J&J Carpet One Floor and Home
Photography: Trish Figari, LLC
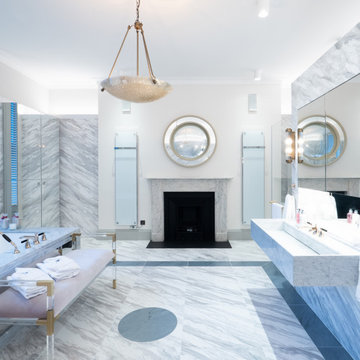
Photo of a large traditional master bathroom in London with a freestanding tub, a curbless shower, a wall-mount toilet, gray tile, marble floors, a wall-mount sink, marble benchtops, grey floor, a hinged shower door, grey benchtops and a double vanity.

Master bathroom's fireplace, marble countertops, and the bathtubs marble tub surround.
Design ideas for an expansive midcentury master wet room bathroom in Phoenix with glass-front cabinets, grey cabinets, a drop-in tub, a one-piece toilet, gray tile, marble, white walls, mosaic tile floors, a drop-in sink, marble benchtops, white floor, a hinged shower door, grey benchtops, a shower seat, a double vanity, a built-in vanity, coffered and panelled walls.
Design ideas for an expansive midcentury master wet room bathroom in Phoenix with glass-front cabinets, grey cabinets, a drop-in tub, a one-piece toilet, gray tile, marble, white walls, mosaic tile floors, a drop-in sink, marble benchtops, white floor, a hinged shower door, grey benchtops, a shower seat, a double vanity, a built-in vanity, coffered and panelled walls.

Design ideas for an expansive contemporary 3/4 bathroom in Moscow with flat-panel cabinets, dark wood cabinets, a freestanding tub, a curbless shower, a wall-mount toilet, white tile, porcelain tile, white walls, porcelain floors, an undermount sink, engineered quartz benchtops, white floor, an open shower, grey benchtops, a double vanity, a floating vanity, recessed and panelled walls.
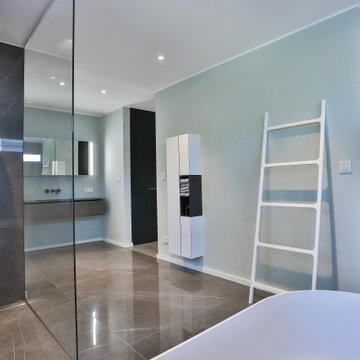
Ein offenes "En Suite" Bad mit 2 Eingängen, separatem WC Raum und einer sehr klaren Linienführung. Die Großformatigen hochglänzenden Marmorfliesen (150/150 cm) geben dem Raum zusätzlich weite. Wanne, Waschtisch und Möbel von Falper Studio Frankfurt Armaturen Fukasawa (über acqua design frankfurt)
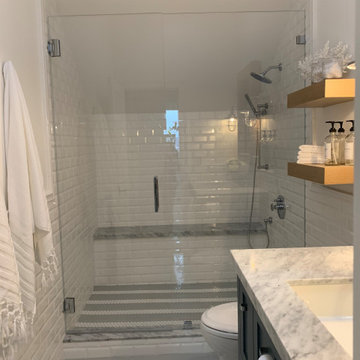
Design ideas for a small beach style 3/4 bathroom in San Diego with shaker cabinets, blue cabinets, a one-piece toilet, white tile, subway tile, white walls, porcelain floors, an undermount sink, marble benchtops, grey floor, a hinged shower door, grey benchtops, a shower seat, a single vanity and a freestanding vanity.
Bathroom Design Ideas with Grey Benchtops
8

