Bathroom Design Ideas with Grey Benchtops
Refine by:
Budget
Sort by:Popular Today
161 - 180 of 3,072 photos
Item 1 of 3
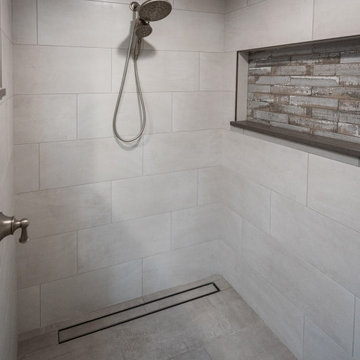
Shower Walls: Iron, Glacier 12x24 porcelain tile from Happy Floors.
Shower Niche & Wall: Urban Bricks in Loft Gray from Soho Studio Corp.
Shower Floor: Iron, Pearl 12x24 porcelain tile from Happy Floors, with a 40" Tile Insert Linear Drain.
Shower Curb & Sills: Quartz from Pompeii in Sparkle Grey with an easted edge.
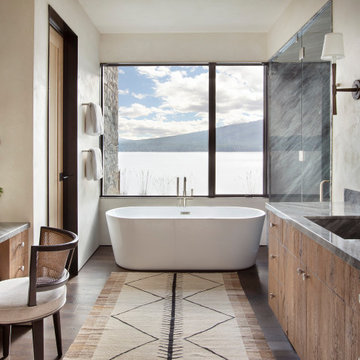
Master Bath with Incredible Lake View
This is an example of a large country master bathroom in Other with flat-panel cabinets, medium wood cabinets, a freestanding tub, dark hardwood floors, an integrated sink, granite benchtops, a hinged shower door, grey benchtops, an alcove shower, beige walls and brown floor.
This is an example of a large country master bathroom in Other with flat-panel cabinets, medium wood cabinets, a freestanding tub, dark hardwood floors, an integrated sink, granite benchtops, a hinged shower door, grey benchtops, an alcove shower, beige walls and brown floor.
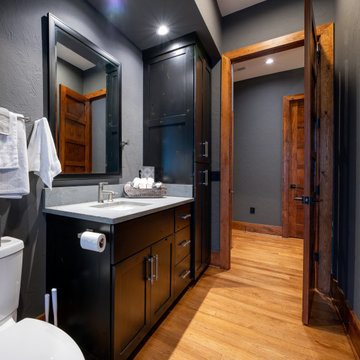
This gorgeous modern home sits along a rushing river and includes a separate enclosed pavilion. Distinguishing features include the mixture of metal, wood and stone textures throughout the home in hues of brown, grey and black.
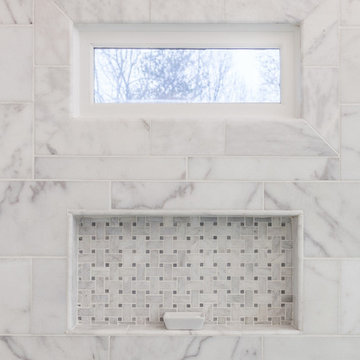
This homeowner’s master bathroom was a very popular style during the 90’s. Although, white can make a space feel larger, the bathroom was bland and needed an update. Soft neutral walls, marble tile throughout and shaker style Waypoint Cabinets, make this elegant bathroom a perfect place to wake up in the morning and unwind at night.
There are many features in this bathroom that we love. The veining pattern of the beautiful White Carrara marble tops and tub deck added just the right amount of contrast to this bathroom. Honed Bianco Perla Marble tiles were used in the shower and on the floor. The frameless shower reveals the finer details of this design with a basket weave tile accent band on the shower back wall, basket weave tile in the niche and on the shower floor. Bullnose tile was used to frame the window instead of wood trim and was also used inside the niche. Expansive framed mirrors enlarge the room and reflect back the window light and the beauty of the shower and tub. Heated floor mats beneath the tiles with programmable thermostat are unseen but will be highly appreciated by this home owner. No more walking on cold tiles!
The transformation of this bathroom is luxurious! White and Grey was used in this space which resulted in a crisp, elegant updated look that will remain in style for years to come.
Items used in this remodel:
Waypoint Living Spaces Cabinetry Shaker Style in Linen Finish
Cabinet Hardware: Sutton in Satin Nickel Finish
White Carrara Marble
12x24 Honed Bianco Perla Marble Tiles
8x16 Honed Bianco Perla Marble Tiles
1x2 Basketweave with Grey
4x12 Bullnose pieces
Fixtures:
Kohler 36x60 White Acrylic tub
Delta Lahara Shower Faucet with 8” wide spread and Roman Tub Faucet
Heated Floors with Programmable Thermostat
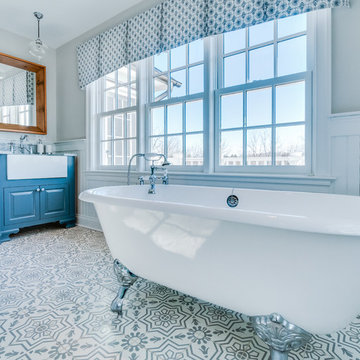
Randolph Morris Cast Iron Clawfoot Tub
Inspiration for a mid-sized transitional master bathroom in Philadelphia with raised-panel cabinets, blue cabinets, a claw-foot tub, a corner shower, a two-piece toilet, white tile, ceramic tile, beige walls, cement tiles, an integrated sink, marble benchtops, white floor, a hinged shower door and grey benchtops.
Inspiration for a mid-sized transitional master bathroom in Philadelphia with raised-panel cabinets, blue cabinets, a claw-foot tub, a corner shower, a two-piece toilet, white tile, ceramic tile, beige walls, cement tiles, an integrated sink, marble benchtops, white floor, a hinged shower door and grey benchtops.
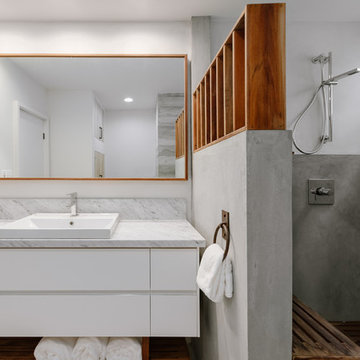
Inspiration for a mid-sized midcentury 3/4 bathroom in Los Angeles with flat-panel cabinets, white cabinets, an open shower, a vessel sink, marble benchtops, an open shower and grey benchtops.
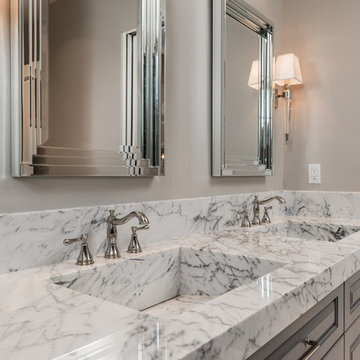
World Renowned Architecture Firm Fratantoni Design created these Beautiful Homes! They design home plans for families all over the world in any size and style. They also have in house Interior Designer Firm Fratantoni Interior Designers and world class Luxury Home Building Firm Fratantoni Luxury Estates! Hire one or all three companies to design and build and or remodel your home!
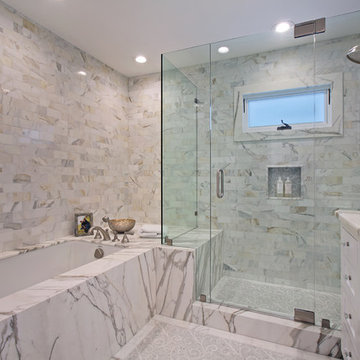
Photography: Jeri Koegel
Large traditional master bathroom in Orange County with recessed-panel cabinets, marble benchtops, a curbless shower, gray tile, white tile, yellow tile, marble floors, white cabinets, a drop-in tub, a two-piece toilet, marble, white walls, an undermount sink, grey floor, a hinged shower door and grey benchtops.
Large traditional master bathroom in Orange County with recessed-panel cabinets, marble benchtops, a curbless shower, gray tile, white tile, yellow tile, marble floors, white cabinets, a drop-in tub, a two-piece toilet, marble, white walls, an undermount sink, grey floor, a hinged shower door and grey benchtops.
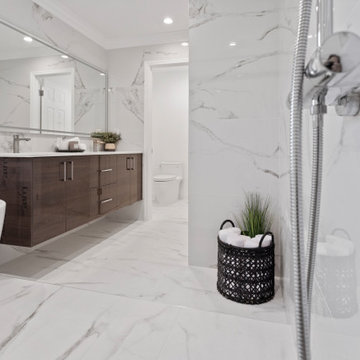
This is a luxury master bathroom remodeled by Cal Green Remodeling. This bathroom was taken down to the studs and expanded to accommodate a large shower with a standalone tub.
This bathroom is one of three bathrooms in a full home remodel, where all three bathrooms have matching finishes, marble floors, beautiful modern floating vanities, and light up vanity mirror.
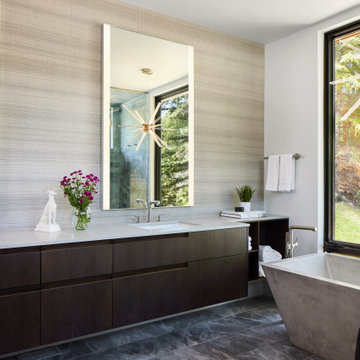
Lighted mirrors, floating cabinets, all marble floor & shower plus a glass sputnik chandelier create a modern spa bathroom in this ski in, ski out mountain chalet.
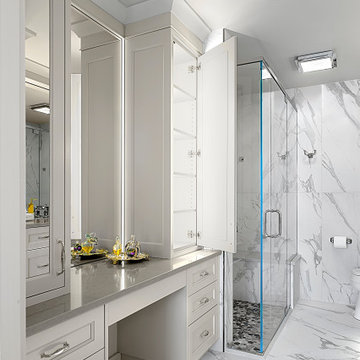
Light gray bathroom with full height cabinetry has interior LED lighting. Large format marble design porcelain tiles add to the elegant feel of this master bathroom.
Photography - Norman Sizemore
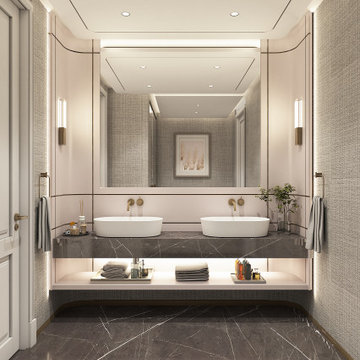
Powder room
Large contemporary powder room in Other with beige cabinets, marble floors, open cabinets, beige tile, beige walls, a vessel sink, marble benchtops, grey floor, grey benchtops, a built-in vanity, recessed and panelled walls.
Large contemporary powder room in Other with beige cabinets, marble floors, open cabinets, beige tile, beige walls, a vessel sink, marble benchtops, grey floor, grey benchtops, a built-in vanity, recessed and panelled walls.
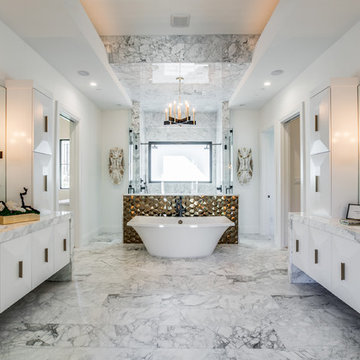
The master bathroom in the 2018 Home of Dreams. There are his and hers closets. Her closet is to the left with natural lighting from the window next to her vanity. His closet is to the left with a washer and dryer built-in to make up the downstairs laundry. There is another laundry room on the second floor. The vanities have the waterfall edge on all 4 sides to appear the vanities are floating. Black faucets and shower heads along with brass cabinets handles.
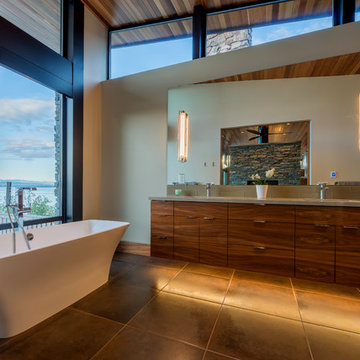
Photography by Lucas Henning.
Inspiration for a mid-sized modern master bathroom in Seattle with flat-panel cabinets, brown cabinets, a freestanding tub, an alcove shower, a one-piece toilet, white tile, glass tile, white walls, an undermount sink, solid surface benchtops, beige floor, a hinged shower door and grey benchtops.
Inspiration for a mid-sized modern master bathroom in Seattle with flat-panel cabinets, brown cabinets, a freestanding tub, an alcove shower, a one-piece toilet, white tile, glass tile, white walls, an undermount sink, solid surface benchtops, beige floor, a hinged shower door and grey benchtops.
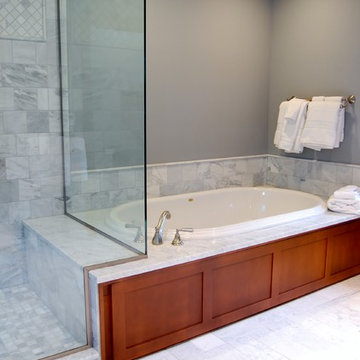
Photos: DE
This is an example of a large traditional master bathroom in Portland with an undermount sink, shaker cabinets, medium wood cabinets, marble benchtops, a drop-in tub, a corner shower, a wall-mount toilet, gray tile, stone tile, grey walls, marble floors, a hinged shower door and grey benchtops.
This is an example of a large traditional master bathroom in Portland with an undermount sink, shaker cabinets, medium wood cabinets, marble benchtops, a drop-in tub, a corner shower, a wall-mount toilet, gray tile, stone tile, grey walls, marble floors, a hinged shower door and grey benchtops.
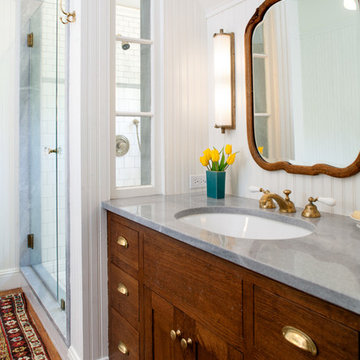
Lee Manning Photography
Mid-sized country master bathroom in Los Angeles with an undermount sink, shaker cabinets, dark wood cabinets, marble benchtops, an alcove shower, white tile, white walls, medium hardwood floors and grey benchtops.
Mid-sized country master bathroom in Los Angeles with an undermount sink, shaker cabinets, dark wood cabinets, marble benchtops, an alcove shower, white tile, white walls, medium hardwood floors and grey benchtops.
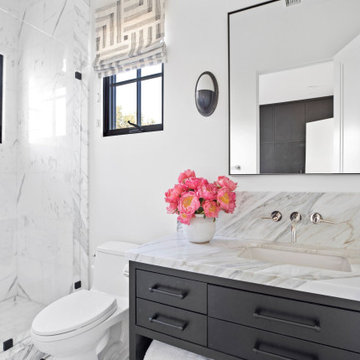
Large transitional 3/4 bathroom in Los Angeles with flat-panel cabinets, black cabinets, a freestanding tub, an alcove shower, a one-piece toilet, white tile, marble, white walls, marble floors, an undermount sink, marble benchtops, white floor, a hinged shower door, grey benchtops, a shower seat, a single vanity, a built-in vanity and coffered.

A professional couple wanted a luxurious, yet serene master bathroom/spa. They are fascinated with the modern, simple look that exudes beauty and relaxation. Their “wish list”: Enlarged bathroom; walk-in steam shower; heated shower bench built long enough to lay on; natural light; easy to maintain; modern shower fixtures. The interior finishes had to be soothing and beautiful. The outcome is spectacular!
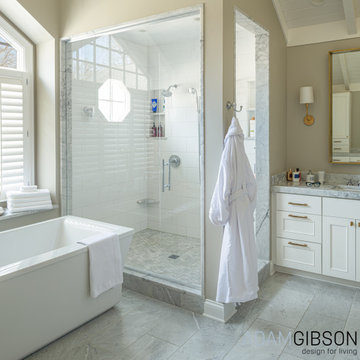
Vaulted bath with lots of light.
Photo of a large eclectic master bathroom in Indianapolis with beaded inset cabinets, white cabinets, a freestanding tub, an alcove shower, a bidet, white tile, porcelain tile, yellow walls, marble floors, an undermount sink, marble benchtops, grey floor, a hinged shower door, grey benchtops, an enclosed toilet, a double vanity, a built-in vanity and vaulted.
Photo of a large eclectic master bathroom in Indianapolis with beaded inset cabinets, white cabinets, a freestanding tub, an alcove shower, a bidet, white tile, porcelain tile, yellow walls, marble floors, an undermount sink, marble benchtops, grey floor, a hinged shower door, grey benchtops, an enclosed toilet, a double vanity, a built-in vanity and vaulted.
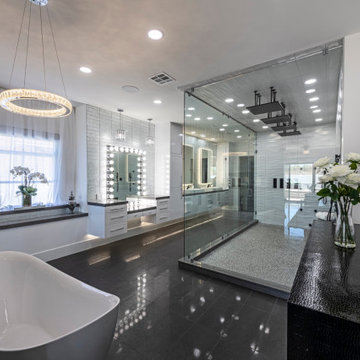
Huge master bath, with giant shower, and no expense spared.
This is an example of an expansive contemporary master bathroom in Las Vegas with flat-panel cabinets, white cabinets, a freestanding tub, a double shower, a one-piece toilet, gray tile, glass tile, white walls, ceramic floors, a drop-in sink, granite benchtops, grey floor, a hinged shower door, grey benchtops, a double vanity and a floating vanity.
This is an example of an expansive contemporary master bathroom in Las Vegas with flat-panel cabinets, white cabinets, a freestanding tub, a double shower, a one-piece toilet, gray tile, glass tile, white walls, ceramic floors, a drop-in sink, granite benchtops, grey floor, a hinged shower door, grey benchtops, a double vanity and a floating vanity.
Bathroom Design Ideas with Grey Benchtops
9

