Bathroom Design Ideas with Grey Benchtops
Refine by:
Budget
Sort by:Popular Today
141 - 160 of 553 photos
Item 1 of 3
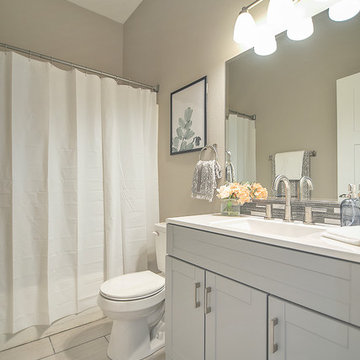
Image by Stroud
Inspiration for a transitional bathroom in Portland with shaker cabinets, grey cabinets, ceramic floors, granite benchtops and grey benchtops.
Inspiration for a transitional bathroom in Portland with shaker cabinets, grey cabinets, ceramic floors, granite benchtops and grey benchtops.
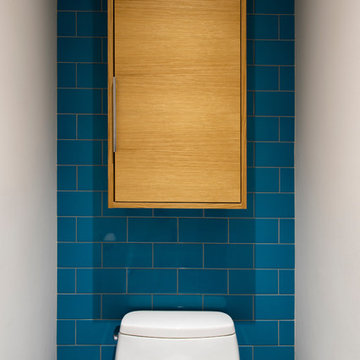
design by A Larsen INC
cabinetry by d KISER design.construct, inc.
photography by Colin Conces
This is an example of a mid-sized contemporary kids bathroom in Omaha with flat-panel cabinets, light wood cabinets, an open shower, a one-piece toilet, blue tile, glass tile, blue walls, porcelain floors, an integrated sink, concrete benchtops, grey floor, a hinged shower door and grey benchtops.
This is an example of a mid-sized contemporary kids bathroom in Omaha with flat-panel cabinets, light wood cabinets, an open shower, a one-piece toilet, blue tile, glass tile, blue walls, porcelain floors, an integrated sink, concrete benchtops, grey floor, a hinged shower door and grey benchtops.
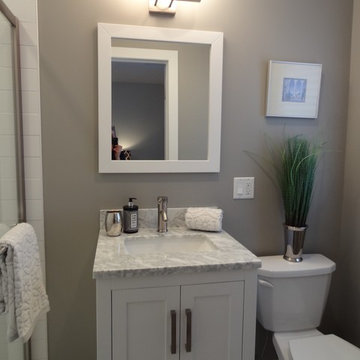
This is an example of a small transitional master bathroom in New York with shaker cabinets, an open shower, a two-piece toilet, gray tile, ceramic tile, grey walls, mosaic tile floors, an undermount sink, marble benchtops, beige floor, a sliding shower screen and grey benchtops.
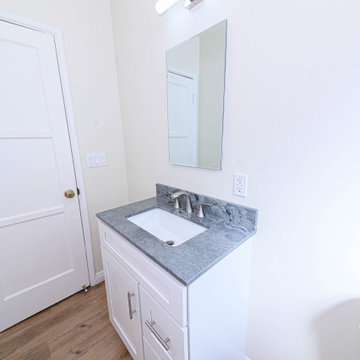
bathroom remodeling
Design ideas for a small traditional bathroom in Los Angeles with shaker cabinets, white cabinets, an undermount tub, a shower/bathtub combo, a one-piece toilet, white tile, subway tile, white walls, medium hardwood floors, a drop-in sink, quartzite benchtops, beige floor and grey benchtops.
Design ideas for a small traditional bathroom in Los Angeles with shaker cabinets, white cabinets, an undermount tub, a shower/bathtub combo, a one-piece toilet, white tile, subway tile, white walls, medium hardwood floors, a drop-in sink, quartzite benchtops, beige floor and grey benchtops.
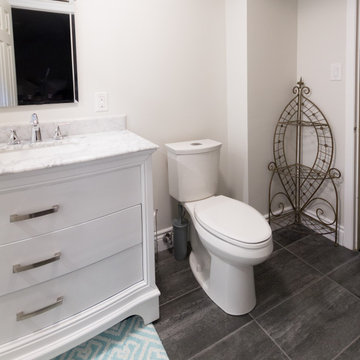
A small basement bathroom is given a refresh with a tub/shower combination, larger vanity and heated tile floors/
This is an example of a small country kids bathroom in Toronto with flat-panel cabinets, white cabinets, an alcove tub, a shower/bathtub combo, a two-piece toilet, white tile, ceramic tile, white walls, porcelain floors, an undermount sink, marble benchtops, grey floor, a shower curtain and grey benchtops.
This is an example of a small country kids bathroom in Toronto with flat-panel cabinets, white cabinets, an alcove tub, a shower/bathtub combo, a two-piece toilet, white tile, ceramic tile, white walls, porcelain floors, an undermount sink, marble benchtops, grey floor, a shower curtain and grey benchtops.
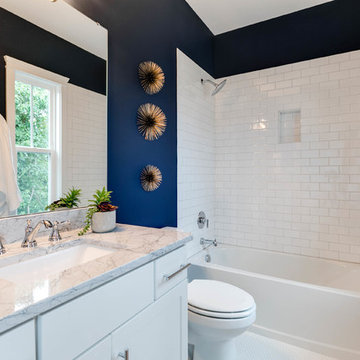
Mick Anders
Inspiration for a mid-sized contemporary master bathroom in Richmond with shaker cabinets, white cabinets, an alcove tub, a shower/bathtub combo, a two-piece toilet, white tile, ceramic tile, blue walls, ceramic floors, an undermount sink, marble benchtops, white floor, a hinged shower door and grey benchtops.
Inspiration for a mid-sized contemporary master bathroom in Richmond with shaker cabinets, white cabinets, an alcove tub, a shower/bathtub combo, a two-piece toilet, white tile, ceramic tile, blue walls, ceramic floors, an undermount sink, marble benchtops, white floor, a hinged shower door and grey benchtops.
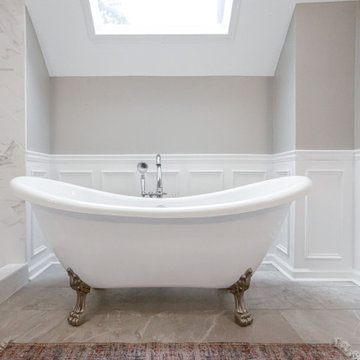
This master bath looks like a totally different space
Mid-sized transitional master bathroom in Atlanta with shaker cabinets, white cabinets, a claw-foot tub, an open shower, a one-piece toilet, gray tile, porcelain tile, grey walls, porcelain floors, an undermount sink, engineered quartz benchtops, grey floor, an open shower, grey benchtops, a shower seat, a double vanity, a built-in vanity, vaulted and decorative wall panelling.
Mid-sized transitional master bathroom in Atlanta with shaker cabinets, white cabinets, a claw-foot tub, an open shower, a one-piece toilet, gray tile, porcelain tile, grey walls, porcelain floors, an undermount sink, engineered quartz benchtops, grey floor, an open shower, grey benchtops, a shower seat, a double vanity, a built-in vanity, vaulted and decorative wall panelling.
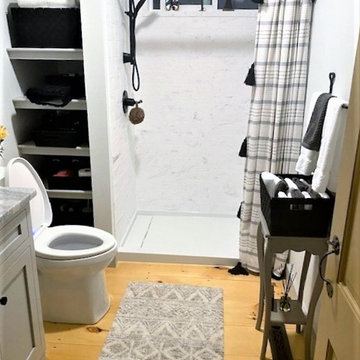
Swapping out the 66" bathtub for a 48" shower left room for a storage niche with shelves. A linear drain at one side of the shower is more comfortable underfoot than a central round or square drain.
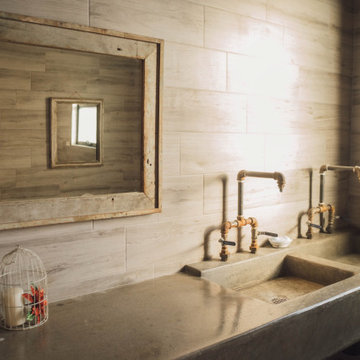
This is the bathroom of the grill area, is al made of concrete, with metal pipes faucets, old wood mirror,
Inspiration for a mid-sized industrial 3/4 bathroom in Other with open cabinets, grey cabinets, a one-piece toilet, gray tile, porcelain tile, grey walls, mosaic tile floors, a drop-in sink, concrete benchtops, black floor, grey benchtops, a double vanity, a floating vanity, exposed beam and brick walls.
Inspiration for a mid-sized industrial 3/4 bathroom in Other with open cabinets, grey cabinets, a one-piece toilet, gray tile, porcelain tile, grey walls, mosaic tile floors, a drop-in sink, concrete benchtops, black floor, grey benchtops, a double vanity, a floating vanity, exposed beam and brick walls.
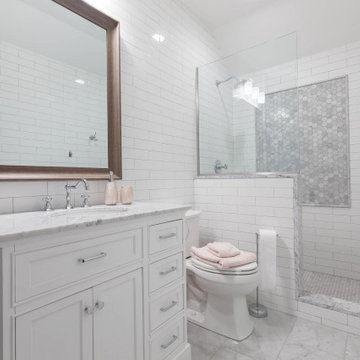
This is an example of a mid-sized traditional kids bathroom in Chicago with flat-panel cabinets, white cabinets, a corner shower, white tile, ceramic tile, grey walls, marble floors, an undermount sink, marble benchtops, grey floor, a hinged shower door, grey benchtops, a niche, a single vanity and a freestanding vanity.
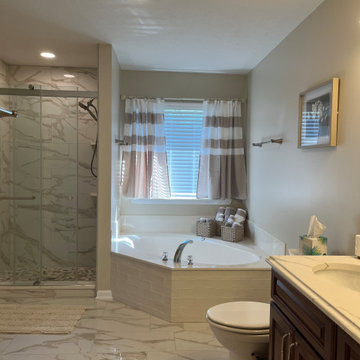
There are very few times when affordable and luxury can go hand in hand. This master bathroom is the perfect example of a luxury that does not break the bank. The high gloss floor tile reflects the lighting, creating a spa like feeling in the bathroom. The large shower brings sighs of relief. The beautiful veins in the walls, and the soft pebble floor, are home for a peace and serenity.
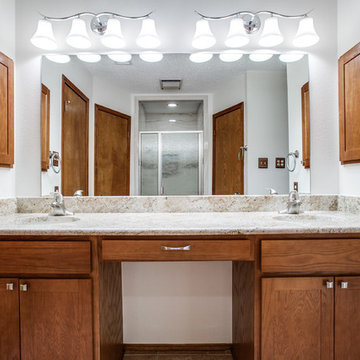
Mid-sized traditional master bathroom in Austin with shaker cabinets, brown cabinets, granite benchtops, grey benchtops, an alcove shower, beige tile, ceramic tile, white walls, an undermount sink, a hinged shower door, ceramic floors and brown floor.
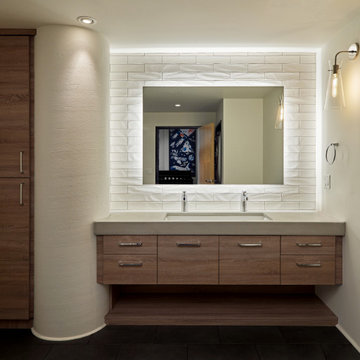
Inspiration for a mid-sized modern 3/4 bathroom in Portland with flat-panel cabinets, light wood cabinets, a two-piece toilet, white tile, subway tile, grey walls, slate floors, an undermount sink, concrete benchtops, grey floor and grey benchtops.
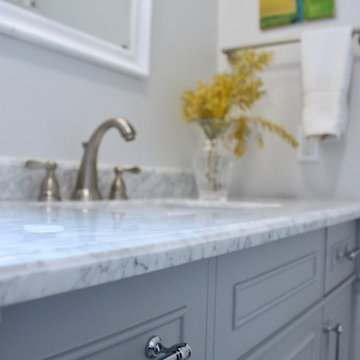
This dove grey bathroom vanity with carrara marble top adds style and storage - like a well crafted piece of furniture.
Inspiration for a small eclectic bathroom in Sacramento with furniture-like cabinets, grey cabinets, an alcove tub, a shower/bathtub combo, a two-piece toilet, white tile, ceramic tile, grey walls, vinyl floors, an undermount sink, marble benchtops, multi-coloured floor, a shower curtain and grey benchtops.
Inspiration for a small eclectic bathroom in Sacramento with furniture-like cabinets, grey cabinets, an alcove tub, a shower/bathtub combo, a two-piece toilet, white tile, ceramic tile, grey walls, vinyl floors, an undermount sink, marble benchtops, multi-coloured floor, a shower curtain and grey benchtops.
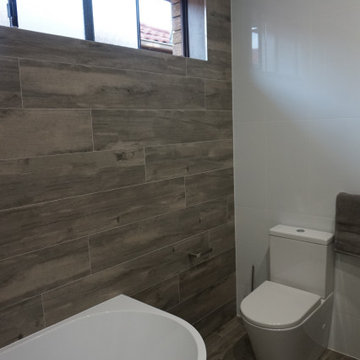
Main bathroom totally renovated creating space for a walk in shower and a freestanding bath. All chrome fittings, fixed shower screen and rain shower head, wall hung vanity with double basin and wall fittings. Mirror shaving cabinet and new toilet. Wall tiles up to the ceiling and a new IXL ceiling fan
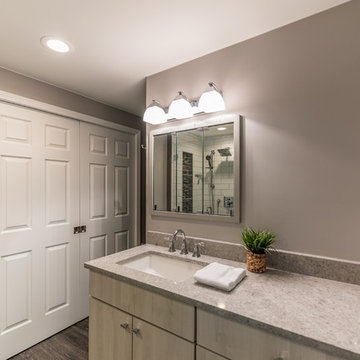
A redesigned master bath suite with walk in closet has a modest floor plan and inviting color palette. Functional and durable surfaces will allow this private space to look and feel good for years to come.
General Contractor: Stella Contracting, Inc.
Photo Credit: The Front Door Real Estate Photography
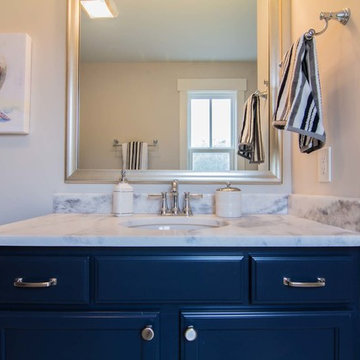
Shadow Storm Quartzite Installation done here in Savannah, GA by our team here at Granite Depot!
This is an example of a small traditional 3/4 bathroom in Atlanta with recessed-panel cabinets, black cabinets, a corner shower, a one-piece toilet, grey walls, ceramic floors, an undermount sink, quartzite benchtops, beige floor, a hinged shower door and grey benchtops.
This is an example of a small traditional 3/4 bathroom in Atlanta with recessed-panel cabinets, black cabinets, a corner shower, a one-piece toilet, grey walls, ceramic floors, an undermount sink, quartzite benchtops, beige floor, a hinged shower door and grey benchtops.
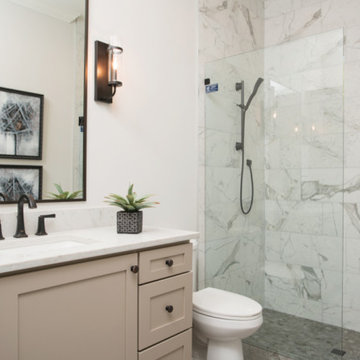
This is an example of a mid-sized traditional kids bathroom in Orlando with shaker cabinets, beige cabinets, a curbless shower, a one-piece toilet, multi-coloured tile, porcelain tile, white walls, porcelain floors, an undermount sink, engineered quartz benchtops, a hinged shower door, grey benchtops, a single vanity and a built-in vanity.
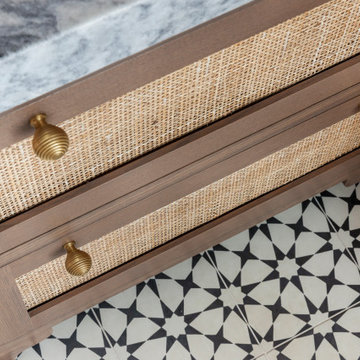
Photo of a small bathroom in Minneapolis with flat-panel cabinets, brown cabinets, a two-piece toilet, pink tile, wood-look tile, pink walls, marble floors, an integrated sink, granite benchtops, white floor, grey benchtops, a single vanity, a freestanding vanity and wallpaper.
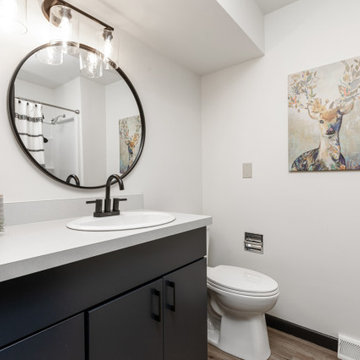
Crisp bathroom in neutral gray tones. Laminate countertop with a linen finish, drop in porcelain sink, black fixtures and black cabinet pulls.
Design ideas for a mid-sized scandinavian bathroom in Other with flat-panel cabinets, black cabinets, a one-piece toilet, grey walls, medium hardwood floors, a drop-in sink, laminate benchtops, brown floor, grey benchtops and a single vanity.
Design ideas for a mid-sized scandinavian bathroom in Other with flat-panel cabinets, black cabinets, a one-piece toilet, grey walls, medium hardwood floors, a drop-in sink, laminate benchtops, brown floor, grey benchtops and a single vanity.
Bathroom Design Ideas with Grey Benchtops
8