Bathroom Design Ideas with Grey Benchtops
Refine by:
Budget
Sort by:Popular Today
61 - 80 of 553 photos
Item 1 of 3
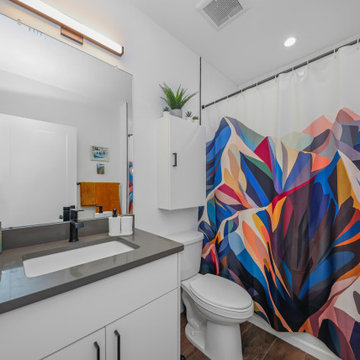
Inspiration for a small contemporary 3/4 bathroom in Tampa with flat-panel cabinets, white cabinets, a shower/bathtub combo, a one-piece toilet, white walls, medium hardwood floors, a drop-in sink, engineered quartz benchtops, brown floor, a shower curtain, grey benchtops, a single vanity and a built-in vanity.
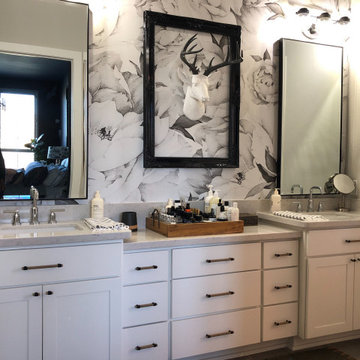
After:
Elevating master bath in new build from "builder beige" to WOW! A nice compromise of hard and soft.
Photo of a mid-sized transitional master bathroom in Houston with shaker cabinets, white cabinets, a drop-in tub, a corner shower, a two-piece toilet, white tile, porcelain tile, grey walls, ceramic floors, an undermount sink, engineered quartz benchtops, grey floor, a hinged shower door, grey benchtops, an enclosed toilet, a double vanity, a built-in vanity and wallpaper.
Photo of a mid-sized transitional master bathroom in Houston with shaker cabinets, white cabinets, a drop-in tub, a corner shower, a two-piece toilet, white tile, porcelain tile, grey walls, ceramic floors, an undermount sink, engineered quartz benchtops, grey floor, a hinged shower door, grey benchtops, an enclosed toilet, a double vanity, a built-in vanity and wallpaper.
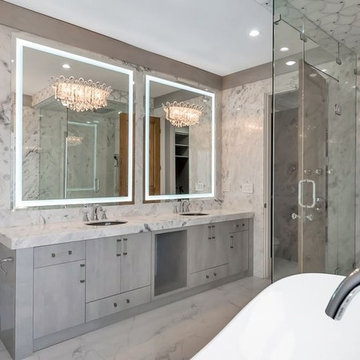
Inspiration for a mid-sized modern master bathroom in Vancouver with flat-panel cabinets, grey cabinets, a freestanding tub, a corner shower, a one-piece toilet, gray tile, marble, an undermount sink, marble benchtops and grey benchtops.
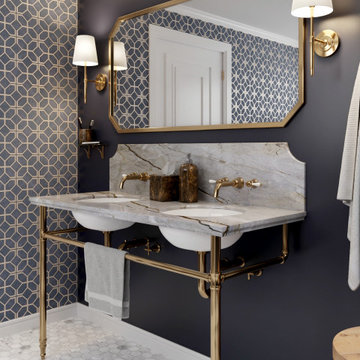
Transitional style bathroom renovation with navy blue shower tiles, hexagon marble floor tiles, brass and marble double sink vanity and gold with navy blue wall paper
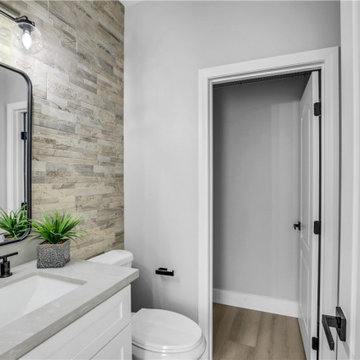
Small transitional 3/4 bathroom in Las Vegas with shaker cabinets, white cabinets, beige tile, porcelain tile, grey walls, vinyl floors, an undermount sink, engineered quartz benchtops, beige floor, grey benchtops, a single vanity and a built-in vanity.

Design ideas for a small scandinavian bathroom in Salt Lake City with flat-panel cabinets, grey cabinets, an alcove shower, white tile, ceramic tile, white walls, mosaic tile floors, a vessel sink, engineered quartz benchtops, grey floor, a hinged shower door, grey benchtops, a single vanity and a floating vanity.
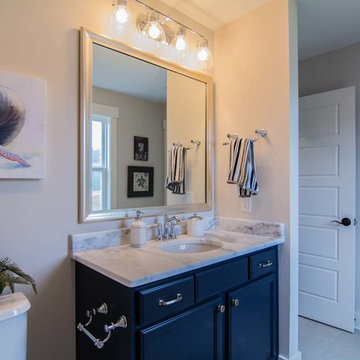
Shadow Storm Quartzite Installation done here in Savannah, GA by our team here at Granite Depot!
This is an example of a small traditional 3/4 bathroom in Atlanta with recessed-panel cabinets, black cabinets, a corner shower, a one-piece toilet, grey walls, ceramic floors, an undermount sink, quartzite benchtops, beige floor, a hinged shower door and grey benchtops.
This is an example of a small traditional 3/4 bathroom in Atlanta with recessed-panel cabinets, black cabinets, a corner shower, a one-piece toilet, grey walls, ceramic floors, an undermount sink, quartzite benchtops, beige floor, a hinged shower door and grey benchtops.
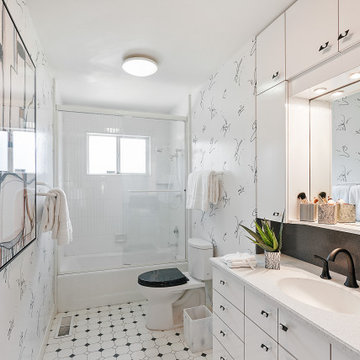
My client's mother had a love for all things 60's, 70's & 80's. Her home was overflowing with original pieces in every corner, on every wall and in every nook and cranny. It was a crazy mish mosh of pieces and styles. When my clients decided to sell their parent's beloved home the task of making the craziness look welcoming seemed overwhelming but I knew that it was not only do-able but also had the potential to look absolutely amazing.
We did a massive, and when I say massive, I mean MASSIVE, decluttering including an estate sale, many donation runs and haulers. Then it was time to use the special pieces I had reserved, along with modern new ones, some repairs and fresh paint here and there to revive this special gem in Willow Glen, CA for a new home owner to love.
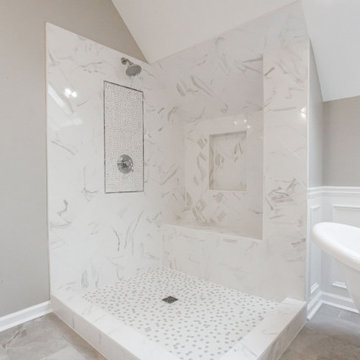
This master bath looks like a totally different space
Inspiration for a mid-sized transitional master bathroom in Atlanta with shaker cabinets, white cabinets, a claw-foot tub, an open shower, a one-piece toilet, gray tile, porcelain tile, grey walls, porcelain floors, an undermount sink, engineered quartz benchtops, grey floor, an open shower, grey benchtops, a shower seat, a double vanity, a built-in vanity, vaulted and decorative wall panelling.
Inspiration for a mid-sized transitional master bathroom in Atlanta with shaker cabinets, white cabinets, a claw-foot tub, an open shower, a one-piece toilet, gray tile, porcelain tile, grey walls, porcelain floors, an undermount sink, engineered quartz benchtops, grey floor, an open shower, grey benchtops, a shower seat, a double vanity, a built-in vanity, vaulted and decorative wall panelling.
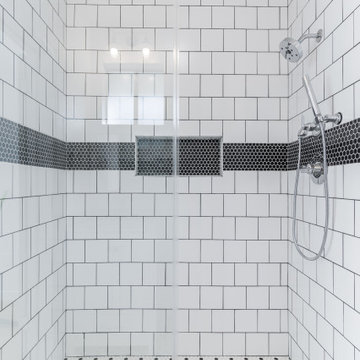
This contemporary space was designed for first time home owners. In this space you will see the family room & kitchen. White walls, simple accents & a decorative floor tile make the space look sleek & classic. The black tiled niche and decorative band bring character to the space. Contrasting grout helps the design pop!
JL Interiors is a LA-based creative/diverse firm that specializes in residential interiors. JL Interiors empowers homeowners to design their dream home that they can be proud of! The design isn’t just about making things beautiful; it’s also about making things work beautifully. Contact us for a free consultation Hello@JLinteriors.design _ 310.390.6849_ www.JLinteriors.design
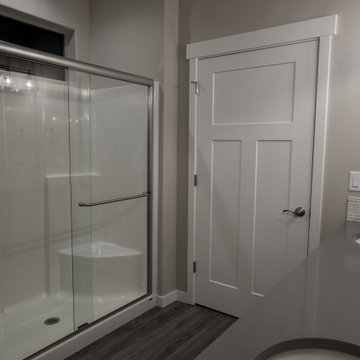
Traditional Style Bathroom Remodel on a budget. Quartz countertops, undermount sinks, brushed nickel hardware, vinyl plank flooring, oak cabinetry in peppercorn stain. Milgard Style Line windows. Fiberglass shower.
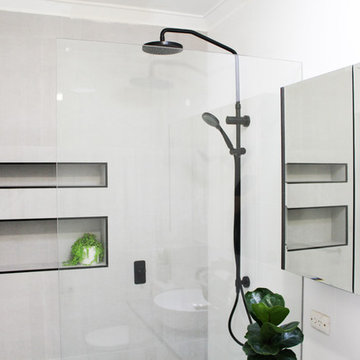
Grey Bathrooms, Black Tapware, Wall Mounted Mixer, Double Shower Niche, Double Shower Recess, Black Trim Shower Recess, Vessel Basin, Mirror Cabinet, Charcoal Mirror Cabinet, Small Ensuite, Walk In Shower, Black Shower Combo
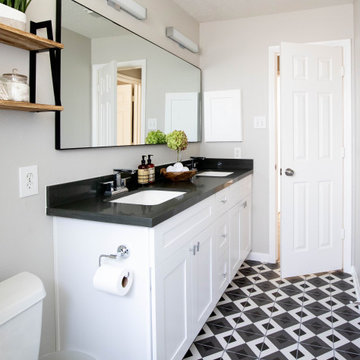
Design ideas for a mid-sized modern kids bathroom in Houston with shaker cabinets, white cabinets, an alcove tub, an alcove shower, a two-piece toilet, white tile, ceramic tile, grey walls, porcelain floors, an undermount sink, engineered quartz benchtops, black floor, a shower curtain, grey benchtops, a double vanity and a built-in vanity.
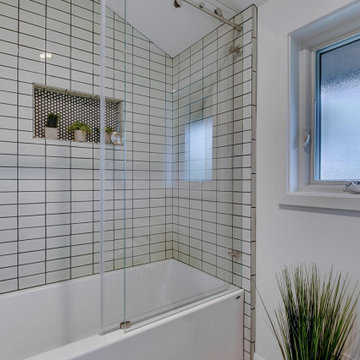
Budget analysis and project development by: May Construction
Design ideas for a mid-sized modern 3/4 bathroom in San Francisco with shaker cabinets, black cabinets, an alcove tub, a corner shower, a one-piece toilet, white tile, grey walls, ceramic floors, an undermount sink, granite benchtops, grey floor, a hinged shower door and grey benchtops.
Design ideas for a mid-sized modern 3/4 bathroom in San Francisco with shaker cabinets, black cabinets, an alcove tub, a corner shower, a one-piece toilet, white tile, grey walls, ceramic floors, an undermount sink, granite benchtops, grey floor, a hinged shower door and grey benchtops.
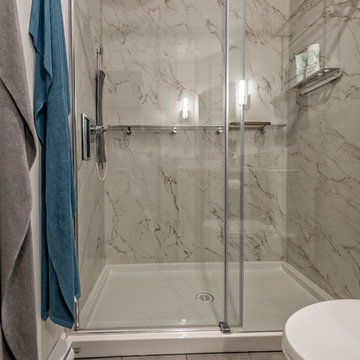
My House Design/Build Team | www.myhousedesignbuild.com | 604-694-6873 | Liz Dehn Photography
Inspiration for a mid-sized transitional 3/4 bathroom in Vancouver with shaker cabinets, grey cabinets, an alcove tub, an alcove shower, a two-piece toilet, multi-coloured tile, mosaic tile, grey walls, ceramic floors, a vessel sink, laminate benchtops, grey floor, a sliding shower screen and grey benchtops.
Inspiration for a mid-sized transitional 3/4 bathroom in Vancouver with shaker cabinets, grey cabinets, an alcove tub, an alcove shower, a two-piece toilet, multi-coloured tile, mosaic tile, grey walls, ceramic floors, a vessel sink, laminate benchtops, grey floor, a sliding shower screen and grey benchtops.
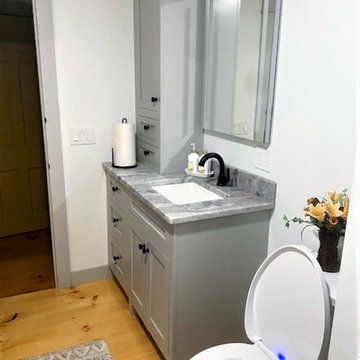
The toilet seat is depicted in the up position in order to show the built-in nightlight in the Kohler PureWarm heated toilet seat. The homeowners selected a remnant of River Blue granite for its rich blue-gray tone to blend with the cool gray of the Bertch "Alden" vanity and tower.
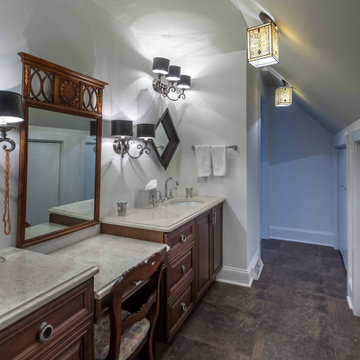
Inspiration for a mid-sized traditional master bathroom in Chicago with beaded inset cabinets, dark wood cabinets, an alcove shower, white tile, ceramic tile, granite benchtops, grey benchtops, a double vanity, a freestanding vanity, white walls, limestone floors, an undermount sink, grey floor, a shower curtain, wallpaper and wallpaper.
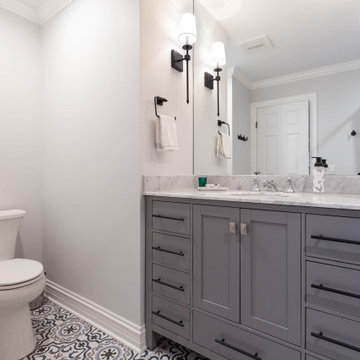
Design ideas for a mid-sized traditional kids bathroom in Chicago with flat-panel cabinets, grey cabinets, a shower/bathtub combo, grey walls, concrete floors, an undermount sink, marble benchtops, grey floor, a shower curtain, grey benchtops, a niche, a single vanity and a freestanding vanity.
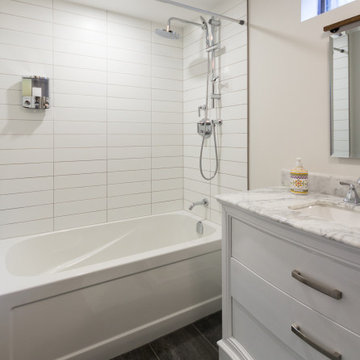
A small basement bathroom is given a refresh with a tub/shower combination, larger vanity and heated tile floors/
This is an example of a small country kids bathroom in Toronto with flat-panel cabinets, white cabinets, an alcove tub, a shower/bathtub combo, a two-piece toilet, white tile, ceramic tile, white walls, porcelain floors, an undermount sink, marble benchtops, grey floor, a shower curtain and grey benchtops.
This is an example of a small country kids bathroom in Toronto with flat-panel cabinets, white cabinets, an alcove tub, a shower/bathtub combo, a two-piece toilet, white tile, ceramic tile, white walls, porcelain floors, an undermount sink, marble benchtops, grey floor, a shower curtain and grey benchtops.
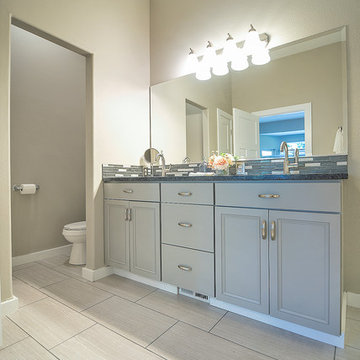
Image by Stroud
Transitional bathroom in Portland with shaker cabinets, grey cabinets, ceramic floors, granite benchtops and grey benchtops.
Transitional bathroom in Portland with shaker cabinets, grey cabinets, ceramic floors, granite benchtops and grey benchtops.
Bathroom Design Ideas with Grey Benchtops
4