Bathroom Design Ideas with Grey Benchtops
Refine by:
Budget
Sort by:Popular Today
121 - 140 of 553 photos
Item 1 of 3
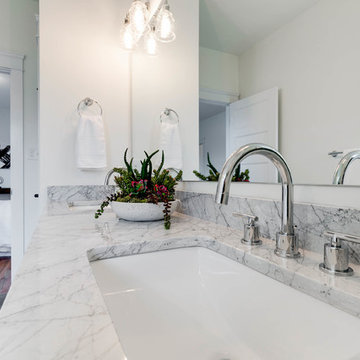
Mick Anders
Design ideas for a mid-sized scandinavian master bathroom in Richmond with shaker cabinets, white cabinets, a corner shower, a two-piece toilet, white tile, ceramic tile, white walls, ceramic floors, an undermount sink, marble benchtops, grey floor, a hinged shower door and grey benchtops.
Design ideas for a mid-sized scandinavian master bathroom in Richmond with shaker cabinets, white cabinets, a corner shower, a two-piece toilet, white tile, ceramic tile, white walls, ceramic floors, an undermount sink, marble benchtops, grey floor, a hinged shower door and grey benchtops.
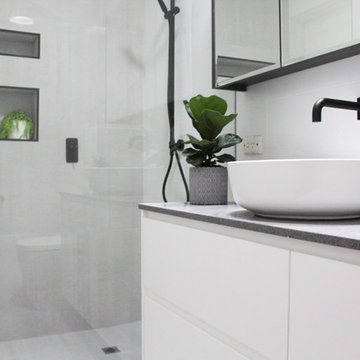
Grey Bathrooms, Black Tapware, Wall Mounted Mixer, Double Shower Niche, Double Shower Recess, Black Trim Shower Recess, Vessel Basin, Mirror Cabinet, Charcoal Mirror Cabinet, Small Ensuite, Walk In Shower, Black Shower Combo
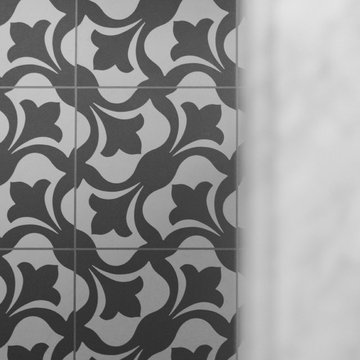
Grouted vinyl tile that looks like traditional tile.
Photo of a small eclectic bathroom in Sacramento with furniture-like cabinets, grey cabinets, an alcove tub, a shower/bathtub combo, a two-piece toilet, white tile, ceramic tile, grey walls, vinyl floors, an undermount sink, marble benchtops, multi-coloured floor, a shower curtain and grey benchtops.
Photo of a small eclectic bathroom in Sacramento with furniture-like cabinets, grey cabinets, an alcove tub, a shower/bathtub combo, a two-piece toilet, white tile, ceramic tile, grey walls, vinyl floors, an undermount sink, marble benchtops, multi-coloured floor, a shower curtain and grey benchtops.
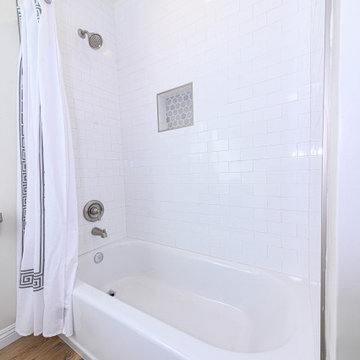
bathroom remodeling
Inspiration for a small traditional bathroom in Los Angeles with shaker cabinets, white cabinets, an undermount tub, a shower/bathtub combo, a one-piece toilet, white tile, subway tile, white walls, medium hardwood floors, a drop-in sink, quartzite benchtops, beige floor and grey benchtops.
Inspiration for a small traditional bathroom in Los Angeles with shaker cabinets, white cabinets, an undermount tub, a shower/bathtub combo, a one-piece toilet, white tile, subway tile, white walls, medium hardwood floors, a drop-in sink, quartzite benchtops, beige floor and grey benchtops.
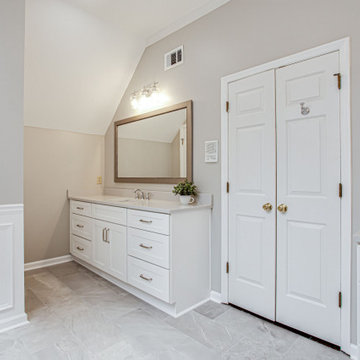
This master bath looks like a totally different space
Inspiration for a mid-sized transitional master bathroom in Atlanta with shaker cabinets, white cabinets, a claw-foot tub, an open shower, a one-piece toilet, gray tile, porcelain tile, grey walls, porcelain floors, an undermount sink, engineered quartz benchtops, grey floor, an open shower, grey benchtops, a shower seat, a double vanity, a built-in vanity, vaulted and decorative wall panelling.
Inspiration for a mid-sized transitional master bathroom in Atlanta with shaker cabinets, white cabinets, a claw-foot tub, an open shower, a one-piece toilet, gray tile, porcelain tile, grey walls, porcelain floors, an undermount sink, engineered quartz benchtops, grey floor, an open shower, grey benchtops, a shower seat, a double vanity, a built-in vanity, vaulted and decorative wall panelling.
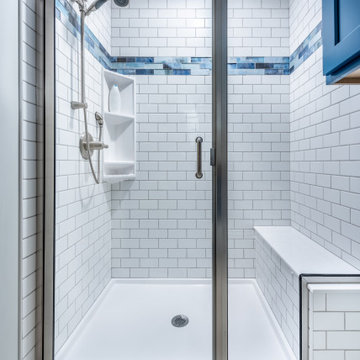
On top of that, the dated 1980s green tile had to go, along with the soffit over the tub
Inspiration for a small transitional 3/4 bathroom in Other with blue cabinets, an alcove shower, a two-piece toilet, white tile, subway tile, grey walls, vinyl floors, an integrated sink, onyx benchtops, white floor, a sliding shower screen, grey benchtops, a single vanity and a built-in vanity.
Inspiration for a small transitional 3/4 bathroom in Other with blue cabinets, an alcove shower, a two-piece toilet, white tile, subway tile, grey walls, vinyl floors, an integrated sink, onyx benchtops, white floor, a sliding shower screen, grey benchtops, a single vanity and a built-in vanity.
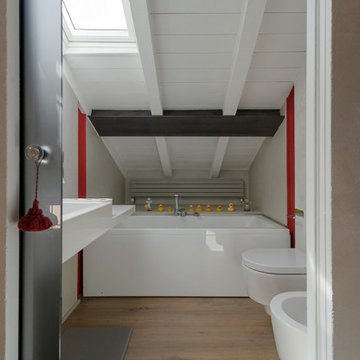
Il bagno principale è un volume neutro e dai toni rilassati. Il pavimento in legno è in continuità con il resto della casa e dona un tocco rustico in contrasto con l'arredo e i materiali
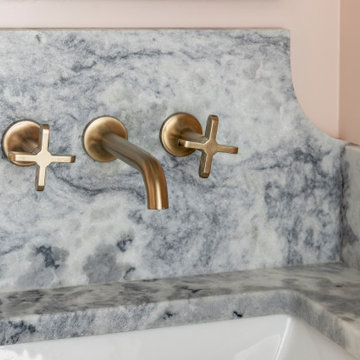
Design ideas for a small bathroom in Minneapolis with flat-panel cabinets, brown cabinets, a two-piece toilet, pink tile, wood-look tile, pink walls, marble floors, an integrated sink, granite benchtops, white floor, grey benchtops, a single vanity, a freestanding vanity and wallpaper.
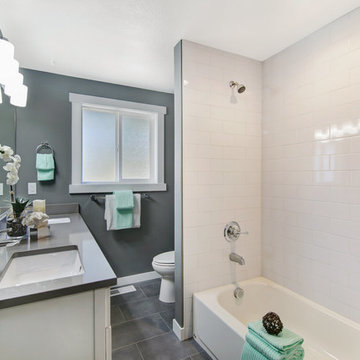
SARAH VANAUSDOLL PHOTOGRAPHY
Mid-sized transitional kids bathroom in Seattle with shaker cabinets, an alcove tub, a shower/bathtub combo, a two-piece toilet, white tile, ceramic tile, grey walls, porcelain floors, an undermount sink, engineered quartz benchtops, grey floor, a shower curtain, grey benchtops and white cabinets.
Mid-sized transitional kids bathroom in Seattle with shaker cabinets, an alcove tub, a shower/bathtub combo, a two-piece toilet, white tile, ceramic tile, grey walls, porcelain floors, an undermount sink, engineered quartz benchtops, grey floor, a shower curtain, grey benchtops and white cabinets.
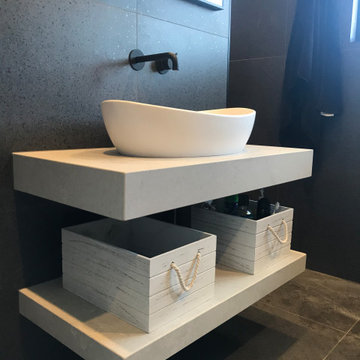
Chunky floating stone vanity benchtops with a modern vessel basin. The light concrete looking engineered stone helps freshen the dark moody bathroom.
Design ideas for a mid-sized modern master bathroom in Auckland with open cabinets, grey cabinets, black tile, ceramic tile, black walls, ceramic floors, a vessel sink, engineered quartz benchtops, grey floor, grey benchtops, a single vanity and a floating vanity.
Design ideas for a mid-sized modern master bathroom in Auckland with open cabinets, grey cabinets, black tile, ceramic tile, black walls, ceramic floors, a vessel sink, engineered quartz benchtops, grey floor, grey benchtops, a single vanity and a floating vanity.
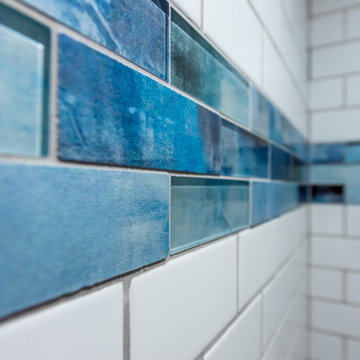
Photo of a small transitional 3/4 bathroom in Other with blue cabinets, an alcove shower, a two-piece toilet, white tile, subway tile, grey walls, vinyl floors, an integrated sink, onyx benchtops, white floor, a sliding shower screen, grey benchtops, a single vanity and a built-in vanity.
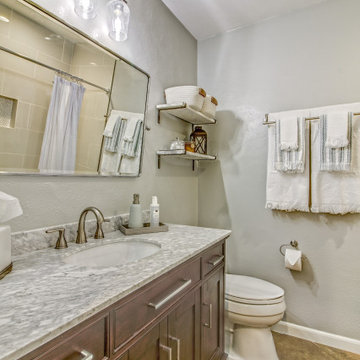
Refreshed this bathroom space by brightening it up with lighter paint, and brighter vanity light. By simply updating lighting, vanity, mirror, and paint it gave a whole new life to the bathroom.
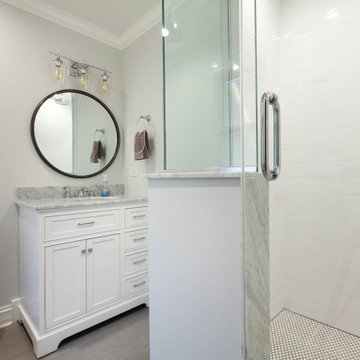
This is an example of a small traditional kids bathroom in Chicago with beaded inset cabinets, white cabinets, a corner shower, grey walls, ceramic floors, an undermount sink, engineered quartz benchtops, grey floor, a hinged shower door, grey benchtops, a niche, a single vanity and a freestanding vanity.
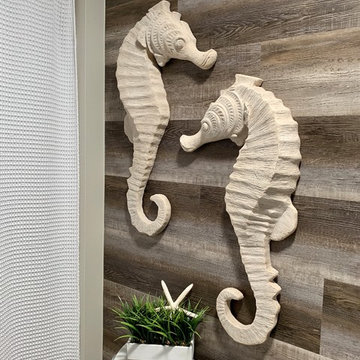
The client's desire was to transform a builder basic bathroom into one of a rustic coastal feel while operating in a small budget.
The luxury vinyl planks were installed on both the floor and the walls to generate the illusion of a larger room and offer a large impact for a small investment.
The existing vanity was painted and a remnant was used for the granite top.
The seahorses and starfish complete the coastal look!!
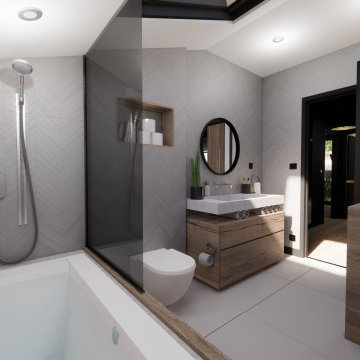
La seconde salle de bain est très différente puisqu'on a ici une pièce lumineuse dans des teintes claires. Les meubles sont en bois brut ce qui se lie très bien avec le mur en carrelage gris.
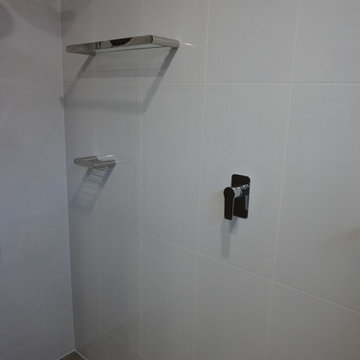
Main bathroom totally renovated creating space for a walk in shower and a freestanding bath. All chrome fittings, fixed shower screen and rain shower head, wall hung vanity with double basin and wall fittings. Mirror shaving cabinet and new toilet. Wall tiles up to the ceiling and a new IXL ceiling fan
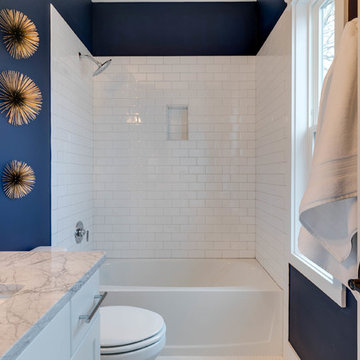
Mick Anders
Mid-sized contemporary kids bathroom in Richmond with shaker cabinets, white cabinets, an alcove tub, a shower/bathtub combo, a two-piece toilet, white tile, ceramic tile, blue walls, ceramic floors, an undermount sink, marble benchtops, white floor, a hinged shower door and grey benchtops.
Mid-sized contemporary kids bathroom in Richmond with shaker cabinets, white cabinets, an alcove tub, a shower/bathtub combo, a two-piece toilet, white tile, ceramic tile, blue walls, ceramic floors, an undermount sink, marble benchtops, white floor, a hinged shower door and grey benchtops.
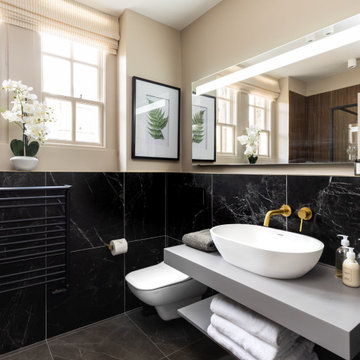
A luxurious bathroom designed with a combination of dark moody colours with accent details, with black marble tiles, brass taps and light voile blinds, accompanied by luxury CULTI products. As the ceilings in this Georgian property are high we can afford to be more daring with darker tones as the beautiful sash windows allow plenty of light to flood through. If you look carefully in the reflection of the mirror, you will notice we have used timber style tiles which we have incorporated into the shower area that links in with the bespoke cabinetry being designed for the office space, boot room which you can identify in the other photos relating to this project. Don't forget to add those lovely accent pieces to dress the space, we have displayed a beautiful large orchid arrangement. Along with unique art work.
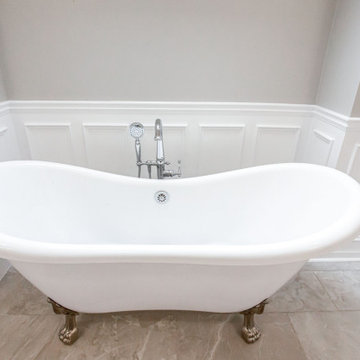
This master bath looks like a totally different space
Inspiration for a mid-sized transitional master bathroom in Atlanta with shaker cabinets, white cabinets, a claw-foot tub, an open shower, a one-piece toilet, gray tile, porcelain tile, grey walls, porcelain floors, an undermount sink, engineered quartz benchtops, grey floor, an open shower, grey benchtops, a shower seat, a double vanity, a built-in vanity, vaulted and decorative wall panelling.
Inspiration for a mid-sized transitional master bathroom in Atlanta with shaker cabinets, white cabinets, a claw-foot tub, an open shower, a one-piece toilet, gray tile, porcelain tile, grey walls, porcelain floors, an undermount sink, engineered quartz benchtops, grey floor, an open shower, grey benchtops, a shower seat, a double vanity, a built-in vanity, vaulted and decorative wall panelling.
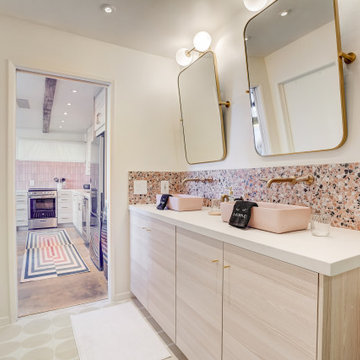
Mid-sized midcentury master bathroom in Other with flat-panel cabinets, light wood cabinets, an alcove shower, a one-piece toilet, multi-coloured tile, ceramic tile, white walls, cement tiles, a vessel sink, engineered quartz benchtops, beige floor, a hinged shower door, grey benchtops, a double vanity and a built-in vanity.
Bathroom Design Ideas with Grey Benchtops
7