All Ceiling Designs Bathroom Design Ideas with Grey Benchtops
Refine by:
Budget
Sort by:Popular Today
81 - 100 of 2,056 photos
Item 1 of 3
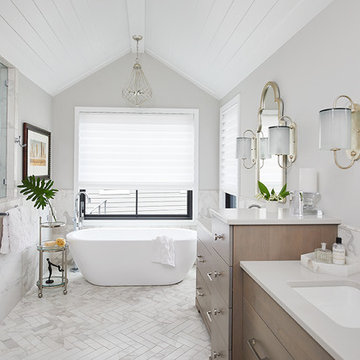
Design ideas for a transitional master bathroom in Grand Rapids with flat-panel cabinets, dark wood cabinets, a freestanding tub, grey walls, an undermount sink, white floor, grey benchtops, multi-coloured tile, ceramic floors, a hinged shower door, a double vanity, a freestanding vanity, timber and a double shower.

This is a New Construction project where clients with impeccable sense of design created a highly functional, relaxing and beautiful space. This Manhattan beach custom home showcases a modern kitchen and exterior that invites an openness to the Californian indoor/ outdoor lifestyle. We at Lux Builders really enjoy working in our own back yard completing renovations, new builds and remodeling service's for Manhattan beach and all of the South Bay and coastal cities of Los Angeles.
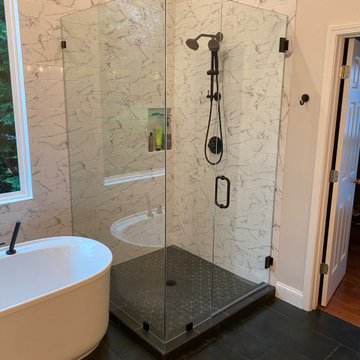
Mid-Century Modern Bathroom
Inspiration for a mid-sized midcentury master bathroom in Atlanta with flat-panel cabinets, light wood cabinets, a freestanding vanity, a freestanding tub, a corner shower, a two-piece toilet, black and white tile, porcelain tile, grey walls, porcelain floors, an undermount sink, engineered quartz benchtops, black floor, a hinged shower door, grey benchtops, a niche, a double vanity and vaulted.
Inspiration for a mid-sized midcentury master bathroom in Atlanta with flat-panel cabinets, light wood cabinets, a freestanding vanity, a freestanding tub, a corner shower, a two-piece toilet, black and white tile, porcelain tile, grey walls, porcelain floors, an undermount sink, engineered quartz benchtops, black floor, a hinged shower door, grey benchtops, a niche, a double vanity and vaulted.

© Lassiter Photography | ReVisionCharlotte.com
Mid-sized transitional master bathroom in Charlotte with recessed-panel cabinets, grey cabinets, a freestanding tub, a corner shower, white tile, marble, green walls, mosaic tile floors, an undermount sink, quartzite benchtops, white floor, a hinged shower door, grey benchtops, a shower seat, a single vanity, a freestanding vanity, vaulted and decorative wall panelling.
Mid-sized transitional master bathroom in Charlotte with recessed-panel cabinets, grey cabinets, a freestanding tub, a corner shower, white tile, marble, green walls, mosaic tile floors, an undermount sink, quartzite benchtops, white floor, a hinged shower door, grey benchtops, a shower seat, a single vanity, a freestanding vanity, vaulted and decorative wall panelling.
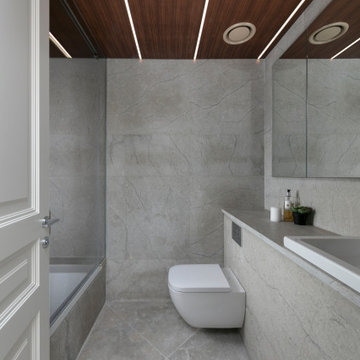
Grey marble bathroom with teak ceiling
This is an example of a mid-sized contemporary kids bathroom in Other with an undermount tub, a shower/bathtub combo, a wall-mount toilet, gray tile, grey walls, marble floors, an undermount sink, marble benchtops, grey floor, a sliding shower screen, grey benchtops, a single vanity and wood.
This is an example of a mid-sized contemporary kids bathroom in Other with an undermount tub, a shower/bathtub combo, a wall-mount toilet, gray tile, grey walls, marble floors, an undermount sink, marble benchtops, grey floor, a sliding shower screen, grey benchtops, a single vanity and wood.

A professional couple wanted a luxurious, yet serene master bathroom/spa. They are fascinated with the modern, simple look that exudes beauty and relaxation. Their “wish list”: Enlarged bathroom; walk-in steam shower; heated shower bench built long enough to lay on; natural light; easy to maintain; modern shower fixtures. The interior finishes had to be soothing and beautiful. The outcome is spectacular!

His and Hers Flat-panel dark wood cabinets contrasts with the neutral tile and deep textured countertop. A skylight draws in light and creates a feeling of spaciousness through the glass shower enclosure and a stunning natural stone full height backsplash brings depth to the entire space.
Straight lines, sharp corners, and general minimalism, this masculine bathroom is a cool, intriguing exploration of modern design features.

We opened up this bathroom to have larger sinks and overall more storage and space at the vanity. Installed this Sloped deep soaking tub. Enlarged the entrance and overall shower with white Carrara tile and pebble stoned shower floor. Includes a huge bench and niche with marble pencil. Chrome Hansgroghe Shower fixtures includes a handheld and slide bar.

Wet Rooms Perth, Perth Wet Room Renovations, Mount Claremont Bathroom Renovations, Marble Fish Scale Feature Wall, Arch Mirrors, Wall Hung Hamptons Vanity
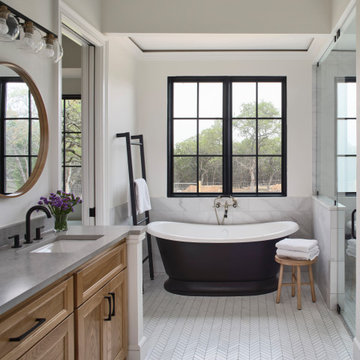
The Ranch Pass Project consisted of architectural design services for a new home of around 3,400 square feet. The design of the new house includes four bedrooms, one office, a living room, dining room, kitchen, scullery, laundry/mud room, upstairs children’s playroom and a three-car garage, including the design of built-in cabinets throughout. The design style is traditional with Northeast turn-of-the-century architectural elements and a white brick exterior. Design challenges encountered with this project included working with a flood plain encroachment in the property as well as situating the house appropriately in relation to the street and everyday use of the site. The design solution was to site the home to the east of the property, to allow easy vehicle access, views of the site and minimal tree disturbance while accommodating the flood plain accordingly.
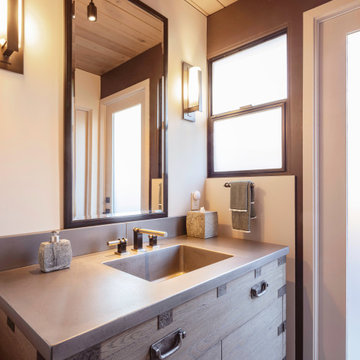
Guest Bath with cast concrete top and integral sink on tnqasu-stye cabinet.
Asian bathroom in San Francisco with flat-panel cabinets, light wood cabinets, white walls, an integrated sink, grey floor, grey benchtops, a single vanity, a built-in vanity and wood.
Asian bathroom in San Francisco with flat-panel cabinets, light wood cabinets, white walls, an integrated sink, grey floor, grey benchtops, a single vanity, a built-in vanity and wood.

This is an example of a mid-sized contemporary 3/4 bathroom in Other with grey cabinets, a curbless shower, a wall-mount toilet, white walls, terrazzo floors, a vessel sink, grey floor, a sliding shower screen, grey benchtops, a single vanity, a floating vanity and exposed beam.

This luxurious, spa inspired guest bathroom is expansive. Including custom built Brazilian cherry cabinetry topped with gorgeous grey granite, double sinks, vanity, a fabulous steam shower, separate water closet with Kohler toilet and bidet, and large linen closet.

This bathroom, complete with a bathtub, exudes a sophisticated hotel vibe, offering an elegant and aesthetic experience. Inspired by the luxurious ambiance found in high-end London establishments, it features impeccable design elements and great lighting, creating a space that is both visually pleasing and indulgent.

View from soaking tub
This is an example of an expansive transitional master wet room bathroom in Other with flat-panel cabinets, light wood cabinets, a drop-in tub, an urinal, beige tile, travertine, white walls, ceramic floors, an undermount sink, quartzite benchtops, beige floor, a hinged shower door, grey benchtops, a shower seat, a double vanity, a floating vanity and vaulted.
This is an example of an expansive transitional master wet room bathroom in Other with flat-panel cabinets, light wood cabinets, a drop-in tub, an urinal, beige tile, travertine, white walls, ceramic floors, an undermount sink, quartzite benchtops, beige floor, a hinged shower door, grey benchtops, a shower seat, a double vanity, a floating vanity and vaulted.
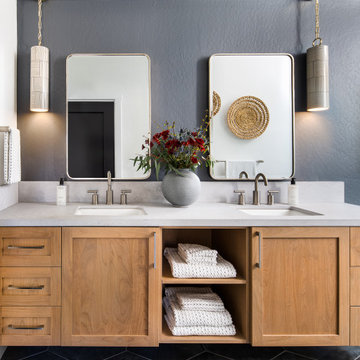
Design ideas for a mid-sized modern master bathroom in San Francisco with shaker cabinets, light wood cabinets, an open shower, a two-piece toilet, gray tile, porcelain tile, grey walls, porcelain floors, an undermount sink, solid surface benchtops, grey floor, an open shower, grey benchtops, a double vanity and vaulted.
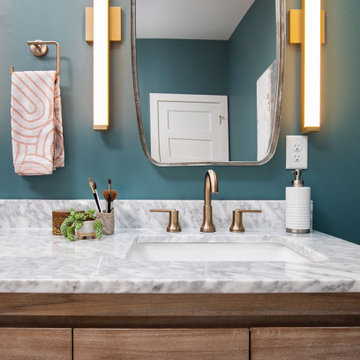
Our clients wanted an upgraded, more spacious master suite. They leaned towards a mid-century modern look with a vaulted ceiling and lots of natural light. Skylights over the bathroom vanity were on their “must-have” list as well. We gave them a new bathroom with a much larger double vanity and expanded shower, and we continued the modern theme with the finishes.

The Tranquility Residence is a mid-century modern home perched amongst the trees in the hills of Suffern, New York. After the homeowners purchased the home in the Spring of 2021, they engaged TEROTTI to reimagine the primary and tertiary bathrooms. The peaceful and subtle material textures of the primary bathroom are rich with depth and balance, providing a calming and tranquil space for daily routines. The terra cotta floor tile in the tertiary bathroom is a nod to the history of the home while the shower walls provide a refined yet playful texture to the room.

Vaulted bath with lots of light.
Large eclectic master bathroom in Indianapolis with beaded inset cabinets, white cabinets, a freestanding tub, an alcove shower, a bidet, white tile, porcelain tile, yellow walls, marble floors, an undermount sink, marble benchtops, grey floor, a hinged shower door, grey benchtops, an enclosed toilet, a double vanity, a built-in vanity and vaulted.
Large eclectic master bathroom in Indianapolis with beaded inset cabinets, white cabinets, a freestanding tub, an alcove shower, a bidet, white tile, porcelain tile, yellow walls, marble floors, an undermount sink, marble benchtops, grey floor, a hinged shower door, grey benchtops, an enclosed toilet, a double vanity, a built-in vanity and vaulted.
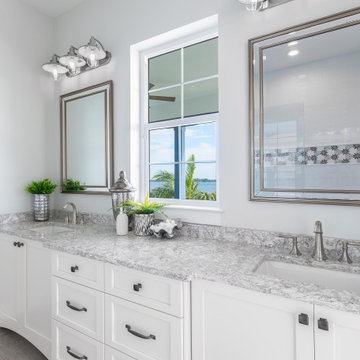
Camlin Custom Homes Courageous Model was built in Redfish Cove Community on the Manatee River at the Snead island Cut. This model features 2 master suites, one upstairs and one on the ground level. Both master suites include a well appointed spa like master bathroom with a walk out to a beautiful outdoor retreat. Everything in this home centers around the waterfront lifestyle and maximizing the natural beauty of the River and the boating lifestyle. This large upstairs Master Suite features a walk-out to a large front porch that overlooks the open water. Watch daily sunsets from this breezy open upstairs master bedroom and master bathroom.
All Ceiling Designs Bathroom Design Ideas with Grey Benchtops
5