All Ceiling Designs Bathroom Design Ideas with Grey Benchtops
Refine by:
Budget
Sort by:Popular Today
101 - 120 of 2,056 photos
Item 1 of 3
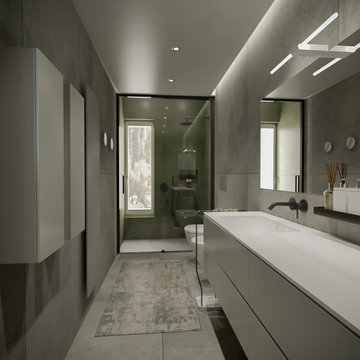
Bagno moderno con gres effetto cemento
Design ideas for a large contemporary 3/4 bathroom in Other with flat-panel cabinets, grey cabinets, an alcove shower, a wall-mount toilet, gray tile, porcelain tile, grey walls, porcelain floors, a drop-in sink, solid surface benchtops, grey floor, a sliding shower screen, grey benchtops, a niche, a single vanity, a floating vanity and recessed.
Design ideas for a large contemporary 3/4 bathroom in Other with flat-panel cabinets, grey cabinets, an alcove shower, a wall-mount toilet, gray tile, porcelain tile, grey walls, porcelain floors, a drop-in sink, solid surface benchtops, grey floor, a sliding shower screen, grey benchtops, a niche, a single vanity, a floating vanity and recessed.
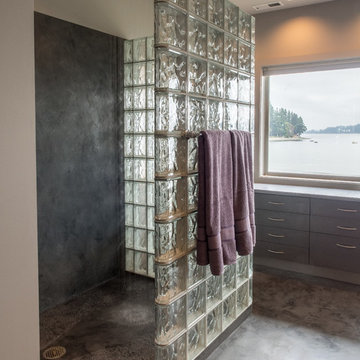
The dated finishes and the never used bathtub dictated a gut of the master bathroom. Without going outside the original footprint, the new bathroom has a spacious doorless shower, more storage, and separate make-up vanity with a view!
Photo by A Kitchen That Works LLC

Photo of a mid-sized mediterranean kids bathroom in Austin with shaker cabinets, green cabinets, a claw-foot tub, a shower/bathtub combo, a two-piece toilet, white tile, porcelain tile, beige walls, mosaic tile floors, an undermount sink, engineered quartz benchtops, blue floor, a sliding shower screen, grey benchtops, a shower seat, a single vanity, a built-in vanity and wood.
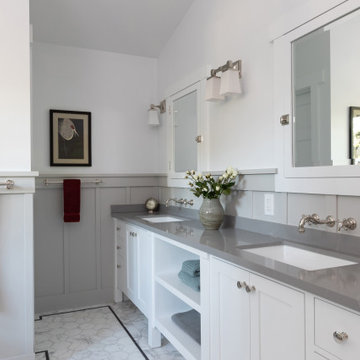
Design ideas for a large arts and crafts master bathroom in Los Angeles with shaker cabinets, white cabinets, a corner shower, white tile, ceramic tile, white walls, marble floors, an undermount sink, engineered quartz benchtops, white floor, a hinged shower door, grey benchtops, a double vanity, a built-in vanity, vaulted and decorative wall panelling.
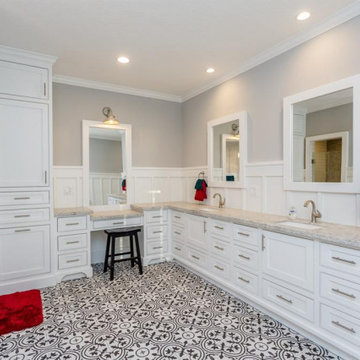
Master Bathroom with flush inset shaker style doors/drawers, shiplap, board and batten.
Large modern master bathroom in Houston with shaker cabinets, white cabinets, a freestanding tub, a corner shower, a one-piece toilet, white tile, ceramic floors, an undermount sink, granite benchtops, multi-coloured floor, a hinged shower door, grey benchtops, a double vanity, a built-in vanity, vaulted, decorative wall panelling and grey walls.
Large modern master bathroom in Houston with shaker cabinets, white cabinets, a freestanding tub, a corner shower, a one-piece toilet, white tile, ceramic floors, an undermount sink, granite benchtops, multi-coloured floor, a hinged shower door, grey benchtops, a double vanity, a built-in vanity, vaulted, decorative wall panelling and grey walls.
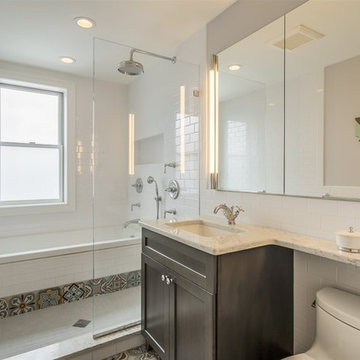
973-857-1561
LM Interior Design
LM Masiello, CKBD, CAPS
lm@lminteriordesignllc.com
https://www.lminteriordesignllc.com/

This home prized itself on unique architecture, with sharp angles and interesting geometric shapes incorporated throughout the design. We wanted to intermix this style in a softer fashion, while also maintaining functionality in the kitchen and bathrooms that were to be remodeled. The refreshed spaces now exude a highly contemporary allure, featuring integrated hardware, rich wood tones, and intriguing asymmetrical cabinetry, all anchored by a captivating silver roots marble.
In the bathrooms, integrated slab sinks took the spotlight, while the powder room countertop radiated a subtle glow. To address previous storage challenges, a full-height cabinet was introduced in the hall bath, optimizing space. Additional storage solutions were seamlessly integrated into the primary closet, adjacent to the primary bath. Despite the dark wood cabinetry, strategic lighting choices and lighter finishes were employed to enhance the perceived spaciousness of the rooms.

GC: Ekren Construction
Photo Credit: Tiffany Ringwald
Art: Art House Charlotte
Inspiration for a small beach style 3/4 bathroom in Charlotte with shaker cabinets, light wood cabinets, a curbless shower, a two-piece toilet, white tile, marble, beige walls, marble floors, an undermount sink, quartzite benchtops, grey floor, an open shower, grey benchtops, an enclosed toilet, a single vanity, a freestanding vanity and vaulted.
Inspiration for a small beach style 3/4 bathroom in Charlotte with shaker cabinets, light wood cabinets, a curbless shower, a two-piece toilet, white tile, marble, beige walls, marble floors, an undermount sink, quartzite benchtops, grey floor, an open shower, grey benchtops, an enclosed toilet, a single vanity, a freestanding vanity and vaulted.
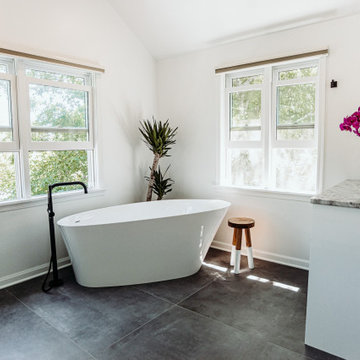
Check out out the master bath remodel at this historical Shorewood Hills residence! Modern and Edgy with a view of the Capital! Features Dolomite counters, freestanding tub, remote controlled shower and geometric wall tile with Teal colored grout
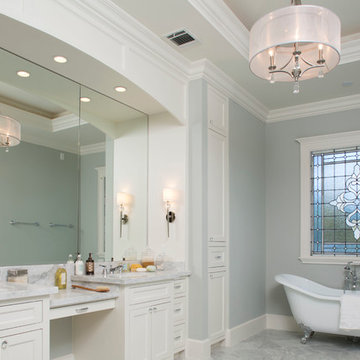
Felix Sanchez (www.felixsanchez.com)
This is an example of an expansive transitional master bathroom in Houston with recessed-panel cabinets, white cabinets, a claw-foot tub, grey walls, marble floors, marble benchtops, grey floor, grey benchtops, a double vanity, a built-in vanity and coffered.
This is an example of an expansive transitional master bathroom in Houston with recessed-panel cabinets, white cabinets, a claw-foot tub, grey walls, marble floors, marble benchtops, grey floor, grey benchtops, a double vanity, a built-in vanity and coffered.
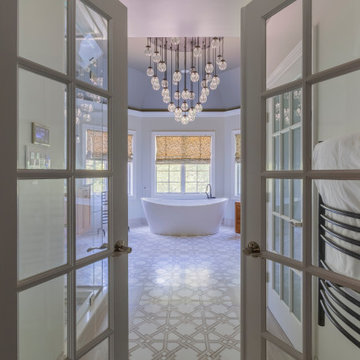
A large BainUltra tub at the back of this bathroom, seated near the windows. A beautiful RH chandelier is the focal point of this room as you enter.
Inspiration for an expansive transitional master bathroom in New York with shaker cabinets, light wood cabinets, a freestanding tub, an alcove shower, a wall-mount toilet, gray tile, marble, beige walls, marble floors, an undermount sink, engineered quartz benchtops, beige floor, a hinged shower door, grey benchtops, an enclosed toilet, a double vanity, a floating vanity and vaulted.
Inspiration for an expansive transitional master bathroom in New York with shaker cabinets, light wood cabinets, a freestanding tub, an alcove shower, a wall-mount toilet, gray tile, marble, beige walls, marble floors, an undermount sink, engineered quartz benchtops, beige floor, a hinged shower door, grey benchtops, an enclosed toilet, a double vanity, a floating vanity and vaulted.
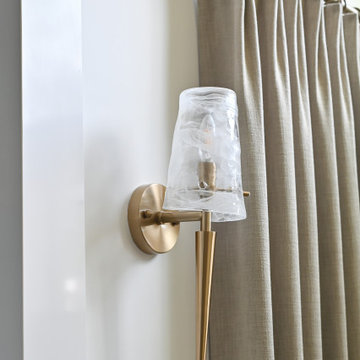
The elegant master bathroom has an old-world feel with a modern touch. It's barrel-vaulted ceiling leads to the freestanding soaker tub that is surrounded by linen drapery.
The airy panels hide built-in cubbies for the homeowner to store her bath products, so to alway be in reach, but our to view.
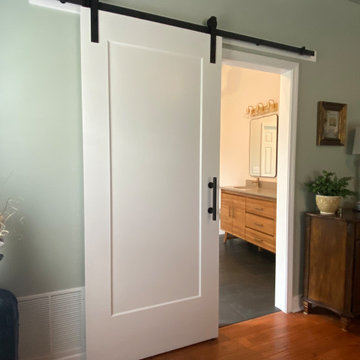
Mid-Century Modern Bathroom
Mid-sized midcentury master bathroom in Atlanta with flat-panel cabinets, light wood cabinets, a freestanding tub, a corner shower, a two-piece toilet, black and white tile, porcelain tile, grey walls, porcelain floors, an undermount sink, engineered quartz benchtops, black floor, a hinged shower door, grey benchtops, a niche, a double vanity, a freestanding vanity and vaulted.
Mid-sized midcentury master bathroom in Atlanta with flat-panel cabinets, light wood cabinets, a freestanding tub, a corner shower, a two-piece toilet, black and white tile, porcelain tile, grey walls, porcelain floors, an undermount sink, engineered quartz benchtops, black floor, a hinged shower door, grey benchtops, a niche, a double vanity, a freestanding vanity and vaulted.
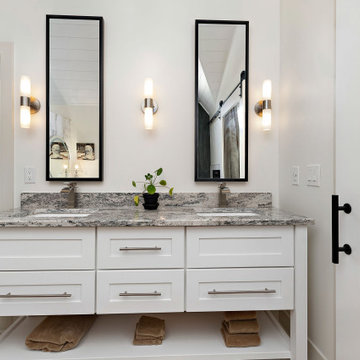
Design ideas for a mid-sized transitional master bathroom in Kansas City with shaker cabinets, white cabinets, a freestanding tub, a corner shower, white tile, marble, white walls, marble floors, an undermount sink, granite benchtops, white floor, an open shower, grey benchtops, a niche, a double vanity, a freestanding vanity and vaulted.
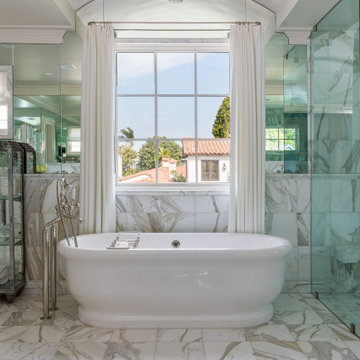
This is an example of a large beach style master bathroom in San Diego with grey cabinets, a freestanding tub, a corner shower, gray tile, marble, grey walls, marble floors, an undermount sink, marble benchtops, grey floor, a hinged shower door, grey benchtops, a double vanity, a built-in vanity and vaulted.

This luxury bathroom is both functional and up-scale looking thanks to the custom Rutt cabinetry. Details include a double vanity with decorative columns, makeup table, and built in shelving.
DOOR: Custom Door
WOOD SPECIES: Paint Grade
FINISH: White Paint
design by Andrea Langford Designs
photos by Mark Morand
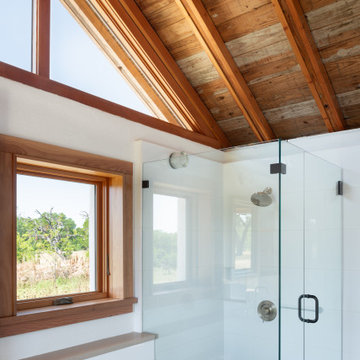
The redesign includes a bathroom with white ceramic wall tiles, brick floors, a glass shower, and views of the surrounding landscape.
Photo of a small master bathroom in Austin with dark wood cabinets, a corner shower, a one-piece toilet, white tile, subway tile, white walls, brick floors, an undermount sink, solid surface benchtops, red floor, a hinged shower door, grey benchtops, a single vanity, a built-in vanity and exposed beam.
Photo of a small master bathroom in Austin with dark wood cabinets, a corner shower, a one-piece toilet, white tile, subway tile, white walls, brick floors, an undermount sink, solid surface benchtops, red floor, a hinged shower door, grey benchtops, a single vanity, a built-in vanity and exposed beam.
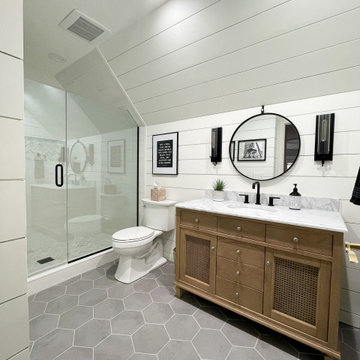
We ship lapped this entire bathroom to highlight the angles and make it feel intentional, instead of awkward. This light and airy bathroom features a mix of matte black and silver metals, with gray hexagon tiles, and a cane door vanity in a medium wood tone for warmth. We added classic white subway tiles and rattan for texture.
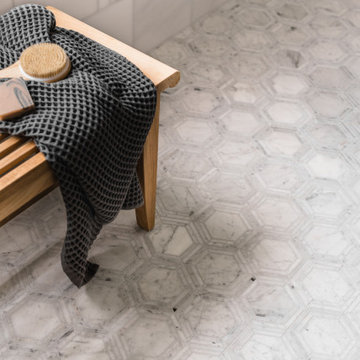
GC: Ekren Construction
Photo Credit: Tiffany Ringwald
Design ideas for a large transitional master bathroom in Charlotte with shaker cabinets, light wood cabinets, a curbless shower, a two-piece toilet, white tile, marble, beige walls, marble floors, an undermount sink, quartzite benchtops, grey floor, an open shower, grey benchtops, an enclosed toilet, a single vanity, a freestanding vanity and vaulted.
Design ideas for a large transitional master bathroom in Charlotte with shaker cabinets, light wood cabinets, a curbless shower, a two-piece toilet, white tile, marble, beige walls, marble floors, an undermount sink, quartzite benchtops, grey floor, an open shower, grey benchtops, an enclosed toilet, a single vanity, a freestanding vanity and vaulted.

Bagno con doccia walk in. Vista della parete dedicata al mobile lavabo e allo specchio
Inspiration for a mid-sized contemporary 3/4 bathroom in Milan with flat-panel cabinets, grey cabinets, an open shower, a wall-mount toilet, blue tile, porcelain tile, beige walls, porcelain floors, an integrated sink, solid surface benchtops, beige floor, an open shower, grey benchtops, a single vanity, a floating vanity and exposed beam.
Inspiration for a mid-sized contemporary 3/4 bathroom in Milan with flat-panel cabinets, grey cabinets, an open shower, a wall-mount toilet, blue tile, porcelain tile, beige walls, porcelain floors, an integrated sink, solid surface benchtops, beige floor, an open shower, grey benchtops, a single vanity, a floating vanity and exposed beam.
All Ceiling Designs Bathroom Design Ideas with Grey Benchtops
6