All Ceiling Designs Bathroom Design Ideas with Grey Benchtops
Refine by:
Budget
Sort by:Popular Today
141 - 160 of 2,056 photos
Item 1 of 3
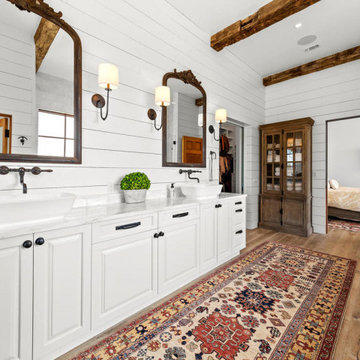
Master bathroom featuring Calacatta Marble tops, 100 year old beams, ship lap, custom cabinetry
Design ideas for a country bathroom in Austin with raised-panel cabinets, white cabinets, a drop-in tub, gray tile, marble, white walls, medium hardwood floors, a vessel sink, marble benchtops, beige floor, a hinged shower door, grey benchtops, a double vanity, exposed beam and planked wall panelling.
Design ideas for a country bathroom in Austin with raised-panel cabinets, white cabinets, a drop-in tub, gray tile, marble, white walls, medium hardwood floors, a vessel sink, marble benchtops, beige floor, a hinged shower door, grey benchtops, a double vanity, exposed beam and planked wall panelling.
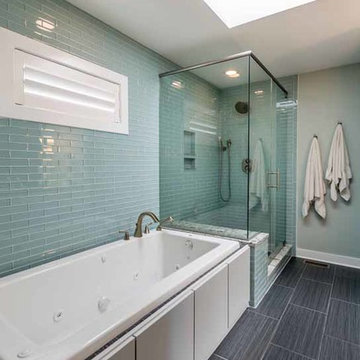
This family of 5 was quickly out-growing their 1,220sf ranch home on a beautiful corner lot. Rather than adding a 2nd floor, the decision was made to extend the existing ranch plan into the back yard, adding a new 2-car garage below the new space - for a new total of 2,520sf. With a previous addition of a 1-car garage and a small kitchen removed, a large addition was added for Master Bedroom Suite, a 4th bedroom, hall bath, and a completely remodeled living, dining and new Kitchen, open to large new Family Room. The new lower level includes the new Garage and Mudroom. The existing fireplace and chimney remain - with beautifully exposed brick. The homeowners love contemporary design, and finished the home with a gorgeous mix of color, pattern and materials.
The project was completed in 2011. Unfortunately, 2 years later, they suffered a massive house fire. The house was then rebuilt again, using the same plans and finishes as the original build, adding only a secondary laundry closet on the main level.
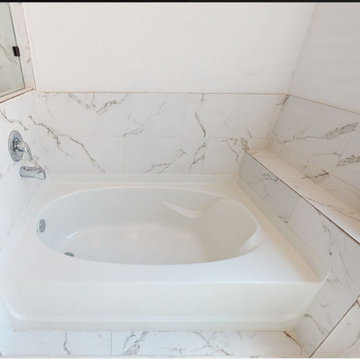
The color scheme is key when it comes to decorating any bathroom. In this Medium size bathroom, we used primary calm colors (white and grey) that work great to give a stylish look that the client desire. It gives a great visual appeal while also complementing the interior of the house and matching the client's lifestyle. Because we have a consistent design, we went for a vanity that matches the floor design, and other accessories in the bathroom. We used accent lighting in some areas such as the vanity, bathtub, and shower which brings a unique effect to the bathroom. Besides the artificial light, we go natural by allowing in more natural lights using windows. In the walk-in shower, the shower door was clear glass therefore, the room looked brighter and gave a fantastic result. Also, the garden tub was effective in providing a deeper soak compared to a normal bathtub and it provides a thoroughly relaxing environment. The bathroom also contains a one-piece toilet room for more privacy. The final look was fantastic.
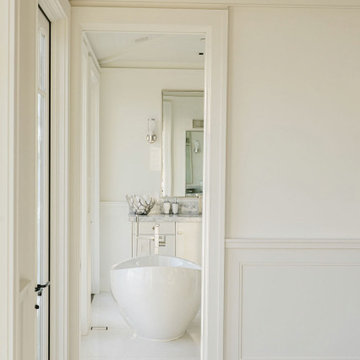
Burdge Architects- Traditional Cape Cod Style Home. Located in Malibu, CA.
Design ideas for an expansive beach style master wet room bathroom in Los Angeles with a freestanding tub, white walls, marble floors, a drop-in sink, marble benchtops, white floor, a hinged shower door, grey benchtops, a shower seat, a double vanity, a built-in vanity, vaulted and decorative wall panelling.
Design ideas for an expansive beach style master wet room bathroom in Los Angeles with a freestanding tub, white walls, marble floors, a drop-in sink, marble benchtops, white floor, a hinged shower door, grey benchtops, a shower seat, a double vanity, a built-in vanity, vaulted and decorative wall panelling.
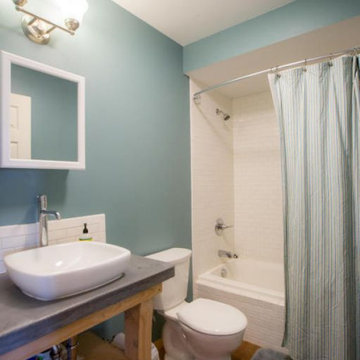
Stained concrete floors, custom vanity with concrete counter tops, and white subway tile shower.
This is an example of a large country 3/4 bathroom in Other with brown cabinets, an alcove tub, a shower/bathtub combo, a one-piece toilet, multi-coloured tile, glass tile, blue walls, concrete floors, a vessel sink, concrete benchtops, brown floor, a shower curtain, grey benchtops, a shower seat, a single vanity, a freestanding vanity and recessed.
This is an example of a large country 3/4 bathroom in Other with brown cabinets, an alcove tub, a shower/bathtub combo, a one-piece toilet, multi-coloured tile, glass tile, blue walls, concrete floors, a vessel sink, concrete benchtops, brown floor, a shower curtain, grey benchtops, a shower seat, a single vanity, a freestanding vanity and recessed.
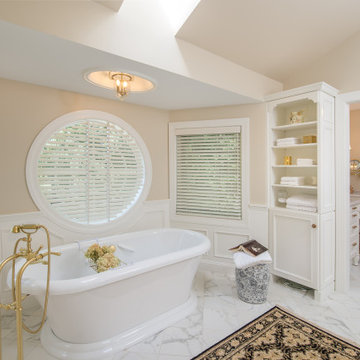
This luxury bathroom is both functional and up-scale looking thanks to the custom Rutt cabinetry. Details include a double vanity with decorative columns, makeup table, and built in shelving.
DOOR: Custom Door
WOOD SPECIES: Paint Grade
FINISH: White Paint
design by Andrea Langford Designs
photos by Mark Morand
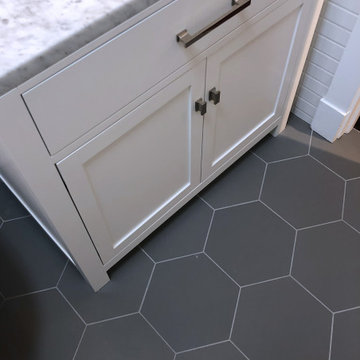
6" Hexagonal Ceramic Floor Tile for Bathroom Renovation.
Photo of a small transitional master bathroom in Indianapolis with shaker cabinets, white cabinets, an alcove shower, a one-piece toilet, white tile, ceramic tile, white walls, ceramic floors, an undermount sink, marble benchtops, grey floor, a hinged shower door, grey benchtops, a single vanity, a freestanding vanity and vaulted.
Photo of a small transitional master bathroom in Indianapolis with shaker cabinets, white cabinets, an alcove shower, a one-piece toilet, white tile, ceramic tile, white walls, ceramic floors, an undermount sink, marble benchtops, grey floor, a hinged shower door, grey benchtops, a single vanity, a freestanding vanity and vaulted.
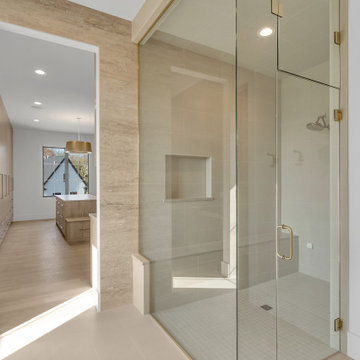
steam shower room with custom built bench and niche
Photo of an expansive transitional master wet room bathroom in Other with flat-panel cabinets, light wood cabinets, a drop-in tub, an urinal, beige tile, travertine, white walls, ceramic floors, an undermount sink, quartzite benchtops, beige floor, a hinged shower door, grey benchtops, a shower seat, a double vanity, a floating vanity and vaulted.
Photo of an expansive transitional master wet room bathroom in Other with flat-panel cabinets, light wood cabinets, a drop-in tub, an urinal, beige tile, travertine, white walls, ceramic floors, an undermount sink, quartzite benchtops, beige floor, a hinged shower door, grey benchtops, a shower seat, a double vanity, a floating vanity and vaulted.
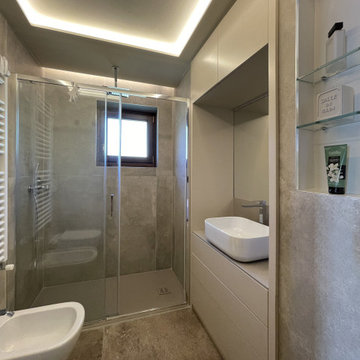
This is an example of a small contemporary bathroom in Other with flat-panel cabinets, grey cabinets, a two-piece toilet, gray tile, stone tile, grey walls, porcelain floors, a vessel sink, quartzite benchtops, grey floor, grey benchtops, a built-in vanity and recessed.
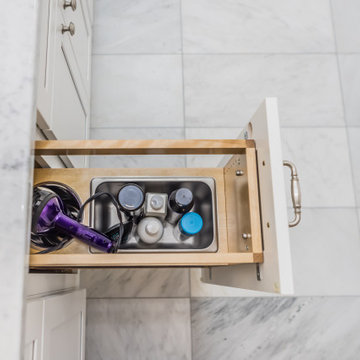
Storage was a very important part of this remodel. In addition to standard vanity storage a rollout was placed in the center of the vanity with an electric outlet and storage for a hairdryer, hair products, and other items.
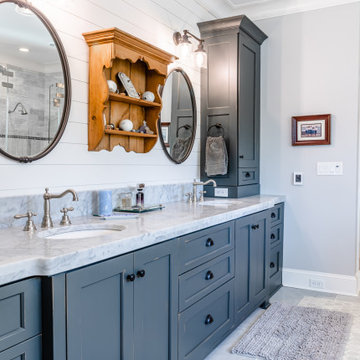
Modern Farmhouse bright and airy, large master bathroom. Marble flooring, tile work, and quartz countertops with shiplap accents and a free-standing bath.
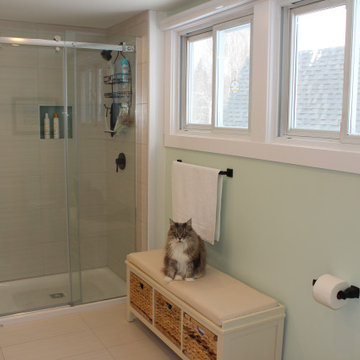
Large ensuite bathroom accessing from Master Bedroom through a pocket door and from the Living Room through standard door.
Ensuite bathroom is equipped with in-floor heating tiled flooring, large custom single sink vanity, tiled shower with niche and glass sliding doors.
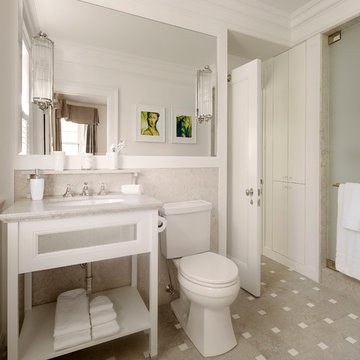
Werner Straube Photography
Design ideas for a mid-sized traditional 3/4 bathroom in Chicago with an undermount sink, open cabinets, white cabinets, an alcove shower, a two-piece toilet, grey walls, porcelain floors, multi-coloured floor, gray tile, limestone, limestone benchtops, a hinged shower door, grey benchtops, a single vanity, a freestanding vanity and recessed.
Design ideas for a mid-sized traditional 3/4 bathroom in Chicago with an undermount sink, open cabinets, white cabinets, an alcove shower, a two-piece toilet, grey walls, porcelain floors, multi-coloured floor, gray tile, limestone, limestone benchtops, a hinged shower door, grey benchtops, a single vanity, a freestanding vanity and recessed.
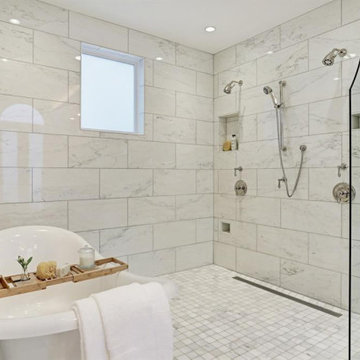
This is an example of an expansive transitional master bathroom in Houston with recessed-panel cabinets, brown cabinets, a freestanding tub, a shower/bathtub combo, gray tile, cement tile, grey walls, ceramic floors, an undermount sink, marble benchtops, white floor, a hinged shower door, grey benchtops, a double vanity, a built-in vanity and recessed.
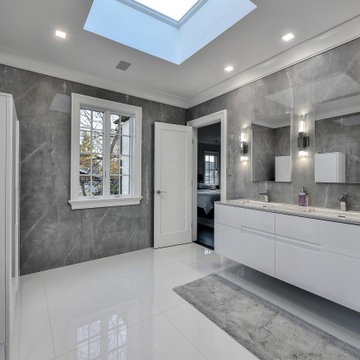
A professional couple wanted a luxurious, yet serene master bathroom/spa. They are fascinated with the modern, simple look that exudes beauty and relaxation. Their “wish list”: Enlarged bathroom; walk-in steam shower; heated shower bench built long enough to lay on; natural light; easy to maintain; modern shower fixtures. The interior finishes had to be soothing and beautiful. The outcome is spectacular!

Design ideas for a mid-sized traditional master bathroom in London with flat-panel cabinets, brown cabinets, a freestanding tub, a curbless shower, a two-piece toilet, white walls, marble floors, a drop-in sink, marble benchtops, grey floor, a hinged shower door, grey benchtops, a double vanity, a freestanding vanity, coffered and panelled walls.

Small modern 3/4 bathroom in Boston with open cabinets, brown cabinets, an alcove shower, a one-piece toilet, white tile, ceramic tile, grey walls, ceramic floors, an undermount sink, concrete benchtops, grey floor, a sliding shower screen, grey benchtops, a niche, a single vanity, a freestanding vanity and wood.
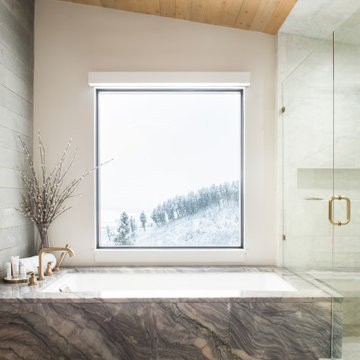
Residential project at Yellowstone Club, Big Sky, MT
Inspiration for a large contemporary master bathroom in Other with grey cabinets, an undermount tub, gray tile, ceramic tile, beige walls, ceramic floors, marble benchtops, white floor, a hinged shower door, grey benchtops, a shower seat and wood.
Inspiration for a large contemporary master bathroom in Other with grey cabinets, an undermount tub, gray tile, ceramic tile, beige walls, ceramic floors, marble benchtops, white floor, a hinged shower door, grey benchtops, a shower seat and wood.
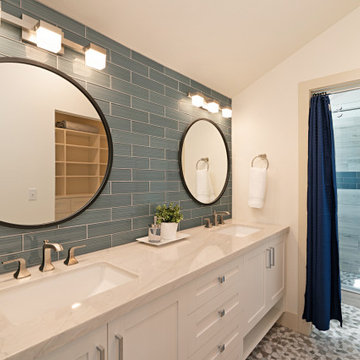
The newly remodeled Master Bath changed up all surfaces in this space. New cabinets, counters and tile updated this space to fit the overall style of this home. Full height glass tile backsplash adds a pop of color.

The client was looking for a highly practical and clean-looking modernisation of this en-suite shower room. We opted to clad the entire room in wet wall shower panelling to give it the practicality the client was after. The subtle matt sage green was ideal for making the room look clean and modern, while the marble feature wall gave it a real sense of luxury. High quality cabinetry and shower fittings provided the perfect finish for this wonderful en-suite.
All Ceiling Designs Bathroom Design Ideas with Grey Benchtops
8