Bathroom Design Ideas with Grey Cabinets and an Integrated Sink
Refine by:
Budget
Sort by:Popular Today
101 - 120 of 4,709 photos
Item 1 of 3
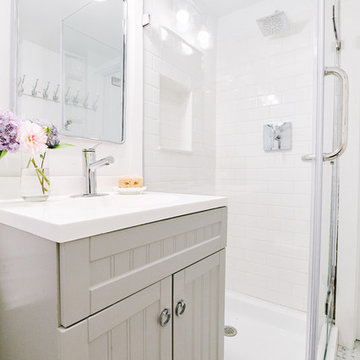
Andrea Pietrangeli http://andrea.media/
Inspiration for a small beach style master bathroom in Providence with recessed-panel cabinets, grey cabinets, a corner shower, white tile, ceramic tile, white walls, an integrated sink, granite benchtops, multi-coloured floor, a hinged shower door and white benchtops.
Inspiration for a small beach style master bathroom in Providence with recessed-panel cabinets, grey cabinets, a corner shower, white tile, ceramic tile, white walls, an integrated sink, granite benchtops, multi-coloured floor, a hinged shower door and white benchtops.
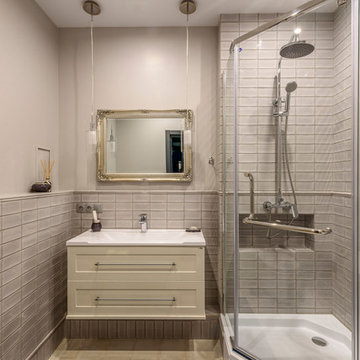
Inspiration for a mid-sized contemporary 3/4 bathroom in Other with recessed-panel cabinets, a corner shower, gray tile, grey walls, an integrated sink, a hinged shower door, grey cabinets, a wall-mount toilet, ceramic tile, porcelain floors and grey floor.
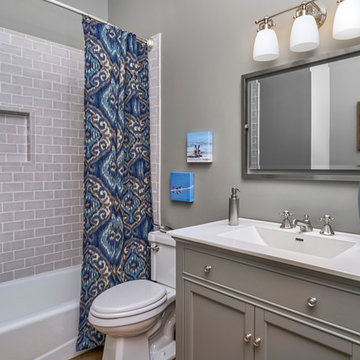
A study in gray - this bathroom is a lovely guest bath, right off the study or guest bedroom. Repose Gray walls, gray subway tile shower walls, a gray bead board vanity cabinet...with touches of blue to give us little pops of color.
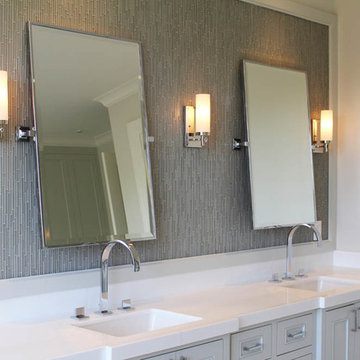
Photo of a large contemporary master bathroom in San Francisco with furniture-like cabinets, grey cabinets, gray tile, glass tile, white walls, marble floors, an integrated sink and marble benchtops.
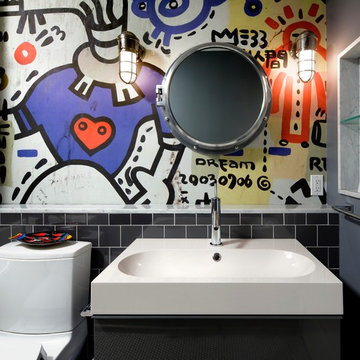
Photo of a mid-sized contemporary kids bathroom in Toronto with flat-panel cabinets, grey cabinets, an alcove tub, a shower/bathtub combo, a two-piece toilet, black tile, porcelain tile, multi-coloured walls, porcelain floors and an integrated sink.
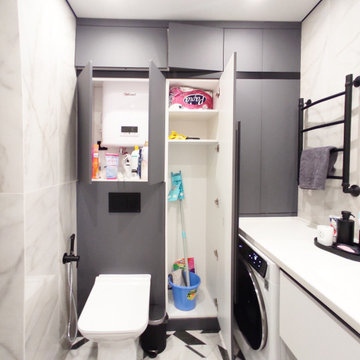
Small contemporary master bathroom in Other with flat-panel cabinets, grey cabinets, an undermount tub, a wall-mount toilet, white tile, marble, white walls, porcelain floors, an integrated sink, solid surface benchtops, black floor, white benchtops, a laundry, a single vanity and a floating vanity.
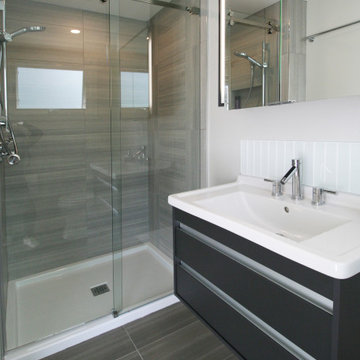
Remodel of a small powder room with a new walk-in shower, porcelain floor tiles and plenty of storage in the medicine cabinet and hanging vanity.
This is an example of a small contemporary 3/4 bathroom in Calgary with flat-panel cabinets, grey cabinets, gray tile, porcelain tile, grey walls, porcelain floors, grey floor, a sliding shower screen, white benchtops, a single vanity, a floating vanity, an alcove shower, a one-piece toilet and an integrated sink.
This is an example of a small contemporary 3/4 bathroom in Calgary with flat-panel cabinets, grey cabinets, gray tile, porcelain tile, grey walls, porcelain floors, grey floor, a sliding shower screen, white benchtops, a single vanity, a floating vanity, an alcove shower, a one-piece toilet and an integrated sink.

Долго думали, как разделить по назначению две ванные. И решили вместо традиционного деления на хозяйскую ванную и гостевой санузел разделить так: ванная мальчиков - для папы и сына, - и ванную девочек - для мамы и дочки.
Вашему вниманию - ванная Мальчиков. В строгих мужских оттенках цвета.
В стену встроена полоса натуральной тиковой доски. Пол - натуральный тик.
За раковиной сделали яркую глянцевую синюю плитку.
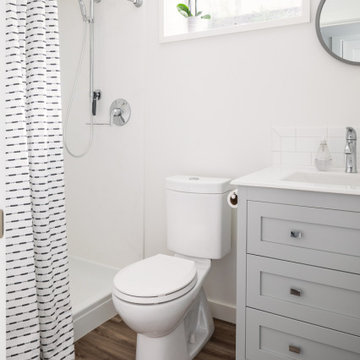
There is a trend in Seattle to make better use of the space you already have and we have worked on a number of projects in recent years where owners are capturing their existing unfinished basements and turning them into modern, warm space that is a true addition to their home. The owners of this home in Ballard wanted to transform their partly finished basement and garage into fully finished and often used space in their home. To begin we looked at moving the narrow and steep existing stairway to a grand new stair in the center of the home, using an unused space in the existing piano room.
The basement was fully finished to create a new master bedroom retreat for the owners with a walk-in closet. The bathroom and laundry room were both updated with new finishes and fixtures. Small spaces were carved out for an office cubby room for her and a music studio space for him. Then the former garage was transformed into a light filled flex space for family projects. We installed Evoke LVT flooring throughout the lower level so this space feels warm yet will hold up to everyday life for this creative family.
Model Remodel was the general contractor on this remodel project and made the planning and construction of this project run smoothly, as always. The owners are thrilled with the transformation to their home.
Contractor: Model Remodel
Photography: Cindy Apple Photography
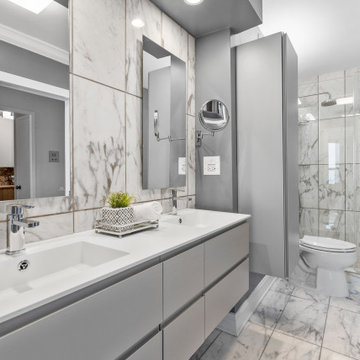
Inspiration for a contemporary bathroom in Chicago with flat-panel cabinets, grey cabinets, an alcove shower, white tile, an integrated sink, white floor, a shower curtain, white benchtops, a double vanity and a floating vanity.
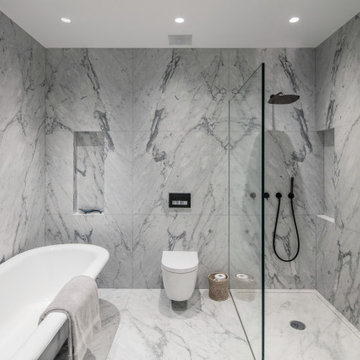
This Queen Anne style five story townhouse in Clinton Hill, Brooklyn is one of a pair that were built in 1887 by Charles Erhart, a co-founder of the Pfizer pharmaceutical company.
The brownstone façade was restored in an earlier renovation, which also included work to main living spaces. The scope for this new renovation phase was focused on restoring the stair hallways, gut renovating six bathrooms, a butler’s pantry, kitchenette, and work to the bedrooms and main kitchen. Work to the exterior of the house included replacing 18 windows with new energy efficient units, renovating a roof deck and restoring original windows.
In keeping with the Victorian approach to interior architecture, each of the primary rooms in the house has its own style and personality.
The Parlor is entirely white with detailed paneling and moldings throughout, the Drawing Room and Dining Room are lined with shellacked Oak paneling with leaded glass windows, and upstairs rooms are finished with unique colors or wallpapers to give each a distinct character.
The concept for new insertions was therefore to be inspired by existing idiosyncrasies rather than apply uniform modernity. Two bathrooms within the master suite both have stone slab walls and floors, but one is in white Carrara while the other is dark grey Graffiti marble. The other bathrooms employ either grey glass, Carrara mosaic or hexagonal Slate tiles, contrasted with either blackened or brushed stainless steel fixtures. The main kitchen and kitchenette have Carrara countertops and simple white lacquer cabinetry to compliment the historic details.
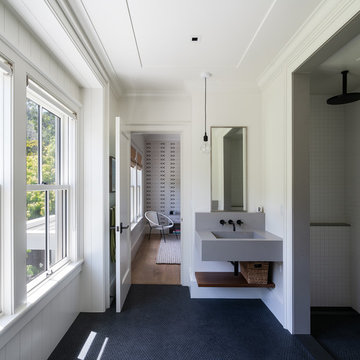
This is an example of a large contemporary 3/4 wet room bathroom in San Francisco with white tile, mosaic tile, white walls, mosaic tile floors, an integrated sink, black floor, an open shower, grey benchtops, open cabinets, grey cabinets and concrete benchtops.
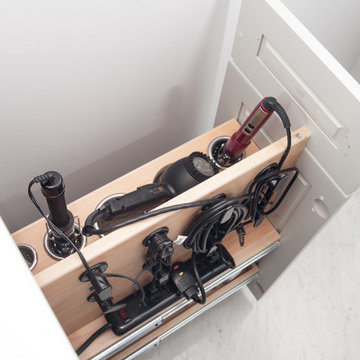
Another Shot of Vanity Valet
Mid-sized transitional master bathroom in Other with raised-panel cabinets, grey cabinets, an alcove shower, a two-piece toilet, black and white tile, stone slab, blue walls, marble floors, an integrated sink, solid surface benchtops, white floor, a sliding shower screen and white benchtops.
Mid-sized transitional master bathroom in Other with raised-panel cabinets, grey cabinets, an alcove shower, a two-piece toilet, black and white tile, stone slab, blue walls, marble floors, an integrated sink, solid surface benchtops, white floor, a sliding shower screen and white benchtops.
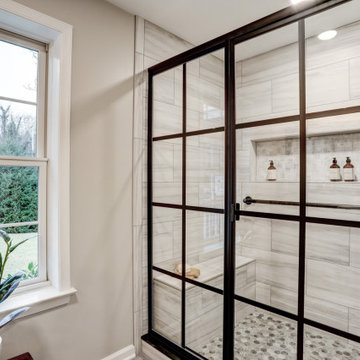
Tile shower with matte black grid sliding doors, shower bench, niche, grab bar, and matte black shower head
Inspiration for a mid-sized transitional master bathroom in Other with recessed-panel cabinets, grey cabinets, an alcove shower, a one-piece toilet, grey walls, vinyl floors, an integrated sink, granite benchtops, grey floor, a sliding shower screen, grey benchtops, a shower seat, a double vanity and a built-in vanity.
Inspiration for a mid-sized transitional master bathroom in Other with recessed-panel cabinets, grey cabinets, an alcove shower, a one-piece toilet, grey walls, vinyl floors, an integrated sink, granite benchtops, grey floor, a sliding shower screen, grey benchtops, a shower seat, a double vanity and a built-in vanity.
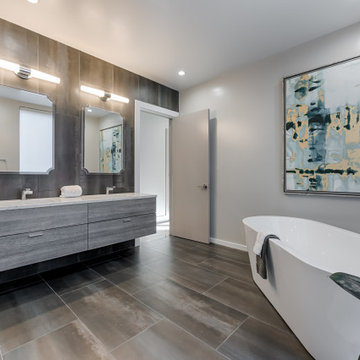
Henck’s primary goal for the design of this Eagles Player's interior design style was to create a luxurious hotel-like feel in order to add character and charm to the new construction property.
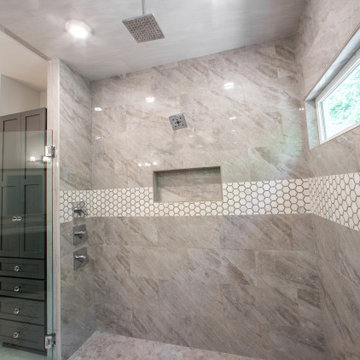
Custom master bathroom with freestanding tub in large curbless shower, tile flooring, and a double vanity.
This is an example of a mid-sized traditional master bathroom with recessed-panel cabinets, grey cabinets, a freestanding tub, a curbless shower, a one-piece toilet, multi-coloured tile, porcelain tile, white walls, porcelain floors, an integrated sink, quartzite benchtops, white floor, a hinged shower door, multi-coloured benchtops, an enclosed toilet, a double vanity and a built-in vanity.
This is an example of a mid-sized traditional master bathroom with recessed-panel cabinets, grey cabinets, a freestanding tub, a curbless shower, a one-piece toilet, multi-coloured tile, porcelain tile, white walls, porcelain floors, an integrated sink, quartzite benchtops, white floor, a hinged shower door, multi-coloured benchtops, an enclosed toilet, a double vanity and a built-in vanity.
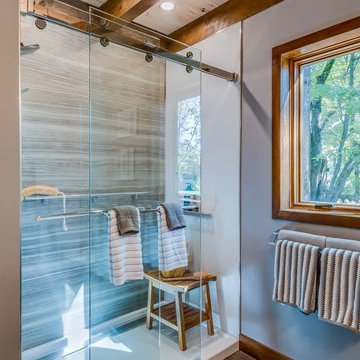
Inspiration for a modern master bathroom in Boston with flat-panel cabinets, grey cabinets, an open shower, a two-piece toilet, ceramic floors, an integrated sink, solid surface benchtops, brown floor, a sliding shower screen and white benchtops.

Relaxing Bathroom in Horsham, West Sussex
Marble tiling, contemporary furniture choices and ambient lighting create a spa-like bathroom space for this Horsham client.
The Brief
Our Horsham-based bathroom designer Martin was tasked with creating a new layout as well as implementing a relaxing and spa-like feel in this Horsham bathroom.
Within the compact space, Martin had to incorporate plenty of storage and some nice features to make the room feel inviting, but not cluttered in any way.
It was clear a unique layout and design were required to achieve all elements of this brief.
Design Elements
A unique design is exactly what Martin has conjured for this client.
The most impressive part of the design is the storage and mirror area at the rear of the room. A clever combination of Graphite Grey Mereway furniture has been used above the ledge area to provide this client with hidden away storage, a large mirror area and a space to store some bathing essentials.
This area also conceals some of the ambient, spa-like features within this room.
A concealed cistern is fitted behind white marble tiles, whilst a niche adds further storage for bathing items. Discrete downlights are fitted above the mirror and within the tiled niche area to create a nice ambience to the room.
Special Inclusions
A larger bath was a key requirement of the brief, and so Martin has incorporated a large designer-style bath ideal for relaxing. Around the bath area are plenty of places for decorative items.
Opposite, a smaller wall-hung unit provides additional storage and is also equipped with an integrated sink, in the same Graphite Grey finish.
Project Highlight
The numerous decorative areas are a great highlight of this project.
Each add to the relaxing ambience of this bathroom and provide a place to store decorative items that contribute to the spa-like feel. They also highlight the great thought that has gone into the design of this space.
The End Result
The result is a bathroom that delivers upon all the requirements of this client’s brief and more. This project is also a great example of what can be achieved within a compact bathroom space, and what can be achieved with a well-thought-out design.
If you are seeking a transformation to your bathroom space, discover how our expert designers can create a great design that meets all your requirements.
To arrange a free design appointment visit a showroom or book an appointment now!
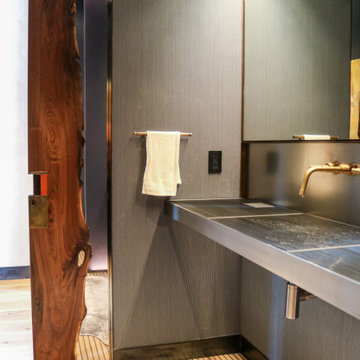
The Powder Grate Sink and Vanity are made of a sleek stainless steel, creating an industrial look in this sophisticated powder room. The vanity features a built in trash bin and formed sink with cross breaks. Grates are removable for convenient cleaning. Brass elements add a touch of warmth, including the sink faucet and sconce lining the top of the mirror. LED lights line the mirror and privacy wall for a sophisticated glow.
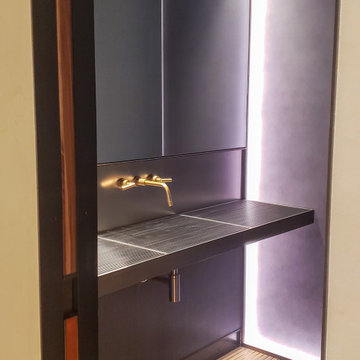
The Powder Grate Sink and Vanity are made of a sleek stainless steel, creating an industrial look in this sophisticated powder room. The vanity features a built in trash bin and formed sink with cross breaks. Grates are removable for convenient cleaning. Brass elements add a touch of warmth, including the sink faucet and sconce lining the top of the mirror. LED lights line the mirror and privacy wall for a sophisticated glow.
Bathroom Design Ideas with Grey Cabinets and an Integrated Sink
6