Bathroom Design Ideas with Grey Cabinets and an Integrated Sink
Refine by:
Budget
Sort by:Popular Today
161 - 180 of 4,709 photos
Item 1 of 3
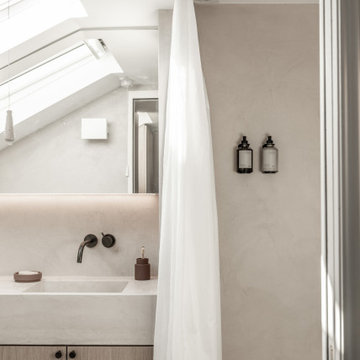
Small modern master bathroom in London with concrete benchtops, flat-panel cabinets, grey cabinets, gray tile, an integrated sink, a shower curtain and grey benchtops.
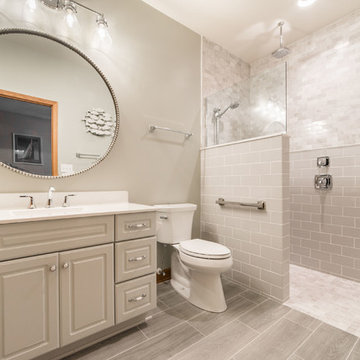
This traditional bathroom features an open shower with fashionable grab bars and towel bars that match the chrome fixtures. This bathroom is gorgeous and the perfect space for aging in place.
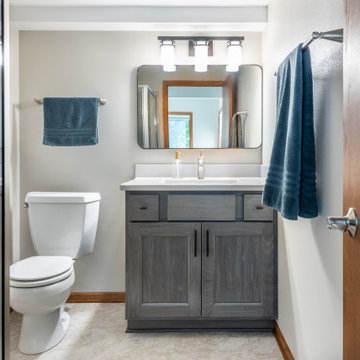
We converted a 1/2 bath into a ¾ bathroom
This is an example of a small contemporary 3/4 bathroom in Other with shaker cabinets, grey cabinets, a corner shower, a two-piece toilet, beige walls, vinyl floors, an integrated sink, onyx benchtops, a hinged shower door, grey benchtops, a single vanity and a built-in vanity.
This is an example of a small contemporary 3/4 bathroom in Other with shaker cabinets, grey cabinets, a corner shower, a two-piece toilet, beige walls, vinyl floors, an integrated sink, onyx benchtops, a hinged shower door, grey benchtops, a single vanity and a built-in vanity.
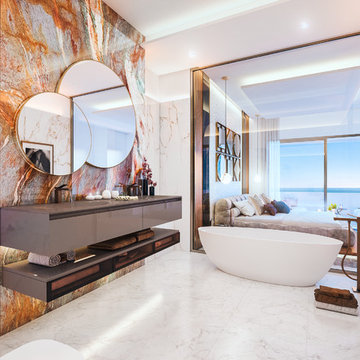
Design ideas for a contemporary master bathroom in Other with a freestanding tub, marble, marble floors, an integrated sink, flat-panel cabinets, grey cabinets, orange tile, white tile, white floor and grey benchtops.
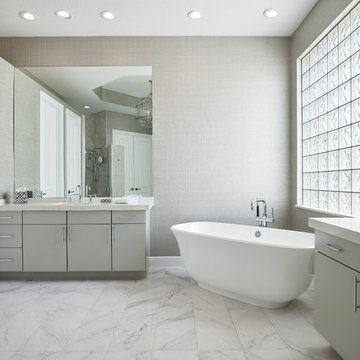
Clean walls with neutral colored furniture to showcase the large pieces of art. Built in, grey feature wall with lit floating shelves are used to exhibit pieces of sculpture in their best light. Clean charcoal end tables act as pedestals and the lux fabric on the sectional add to the gallery feeling while still allowing guests to sit in comfort. Robert Brantley Photography
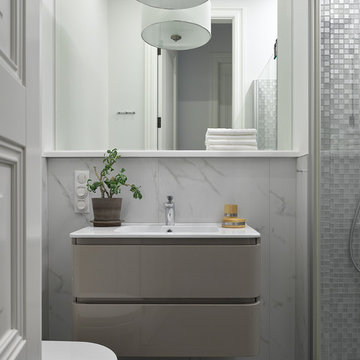
Авторская концепция
Квартира находится в одном из известных дореволюционных доходных домов.
«Волоцкие дома» начали строить ровно сто лет назад — в 1911 году. Проект зданий сделал известный архитектор Эрнест-Ришард Карлович Нирнзее по заказу графов Волоцких. Шестиэтажка росла в длину медленно — целых три года — от подъезда к подъезду. По одной из версий, заказчик выкупал здесь землю и достраивал дом постепенно — по мере поступления денег.
Оттого в этих домах все подъезды не похожи один на другой, а некоторые квартиры располагаются в шахматном порядке. На стыке козихинской и трехпрудной половин есть подъезд, где лестница, идущая по периметру, объединяет квартиры, которые выше или ниже друг друга на пол-этажа.
Исторический колорит дома, его экстерьер оказали свое влияние и на интерьер квартиры: где было возможно, оставлены старые стены (в том числе кирпичная кладка 20 столетия), разложены старые проходы, двери (черный ход) и окна. Особое значение отведено потолкам, их исторической высоте. Сохранить простоту их отделки, где ничто (ни вентиляционные короба, ни многоярусность) не помешает окружающему пространству — была главной задачей.
Основной идеей было создать комфортный жилой интерьер для заказчика, бывающего в Москве периодически. Для него квартира выступает в качестве современного отеля в центре старой Москвы.
Фотограф С.Ананьев, стилист Н.Онуфрейчук
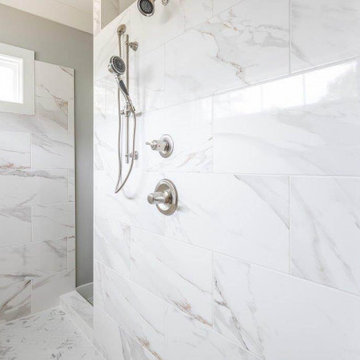
Customize your luxury home! Jordan Pointe - Lot 50 is a gorgeous move-in-ready home, built with personalized features and an incredible master bath! Including:
?Walk-up Attic
?10 ft Coffered Ceilings
?Screened In Porch
?Back Staircase to Rec Room
?Energy-star Certified
#amwardhomes #homebuilder #nchomes #triangleareahomes #moveinreadyhomes #customhomes #luxuryhomes #jordanpointe
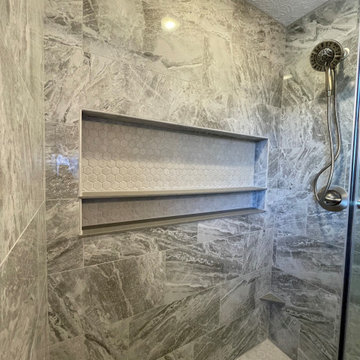
The existing shower/tub was removed and replaced with a walk-in shower designed in 12×24 Mayfair Stella Argento glazed porcelain tile, with a niche finished in a white hex mosaic tile.
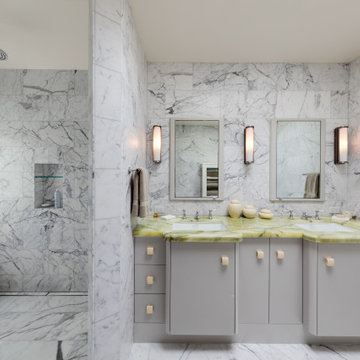
Top to bottom interior and exterior renovation of an existing Edwardian home in a park-like setting on a cul-de-sac in San Francisco. The owners enjoyed a substantial collection of paintings, sculpture and furniture collected over a lifetime, around which the project was designed. The detailing of the cabinets, fireplace surrounds and mouldings reflect the Art Deco style of their furniture collection. The white marble tile of the Master Bath features a walk-in shower and a lit onyx countertop that suffuses the room with a soft glow.
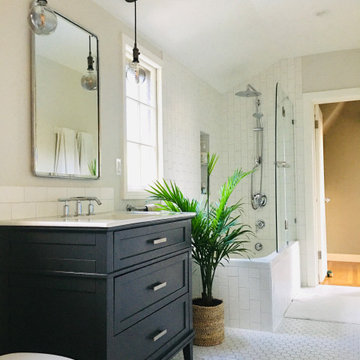
Design ideas for a mid-sized transitional bathroom in San Francisco with shaker cabinets, grey cabinets, a shower/bathtub combo, a one-piece toilet, white tile, porcelain tile, grey walls, mosaic tile floors, an integrated sink, solid surface benchtops, white floor, a hinged shower door, white benchtops, a niche, a single vanity and a freestanding vanity.
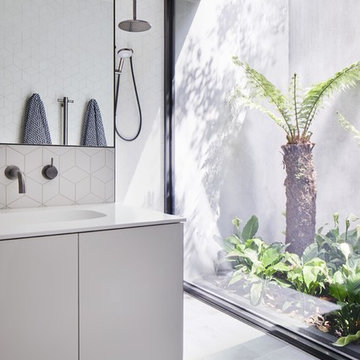
Contemporary bathroom in Melbourne with flat-panel cabinets, grey cabinets, white tile, an integrated sink, grey floor and white benchtops.
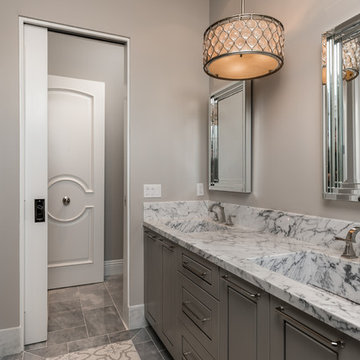
Gorgeous double vanity with dark veining marble countertop in the guest bathroom.
Design ideas for an expansive modern master bathroom in Phoenix with raised-panel cabinets, grey cabinets, a freestanding tub, an alcove shower, a one-piece toilet, multi-coloured tile, marble, white walls, dark hardwood floors, an integrated sink, marble benchtops, brown floor, a hinged shower door and white benchtops.
Design ideas for an expansive modern master bathroom in Phoenix with raised-panel cabinets, grey cabinets, a freestanding tub, an alcove shower, a one-piece toilet, multi-coloured tile, marble, white walls, dark hardwood floors, an integrated sink, marble benchtops, brown floor, a hinged shower door and white benchtops.
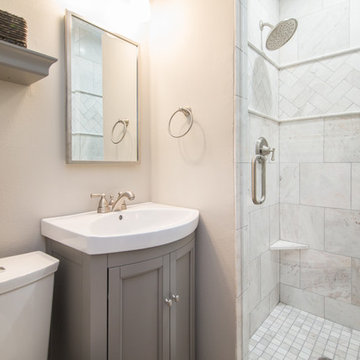
Photo of a small transitional master bathroom in Dallas with grey cabinets, a one-piece toilet, recessed-panel cabinets, an alcove shower, white tile, porcelain tile, beige walls, ceramic floors, an integrated sink, solid surface benchtops, white floor, a shower curtain and white benchtops.
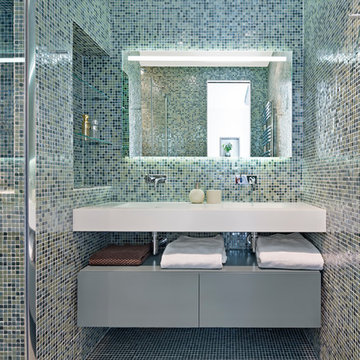
sergio grazia
Large contemporary 3/4 bathroom in Paris with flat-panel cabinets, grey cabinets, multi-coloured tile, mosaic tile, multi-coloured walls and an integrated sink.
Large contemporary 3/4 bathroom in Paris with flat-panel cabinets, grey cabinets, multi-coloured tile, mosaic tile, multi-coloured walls and an integrated sink.
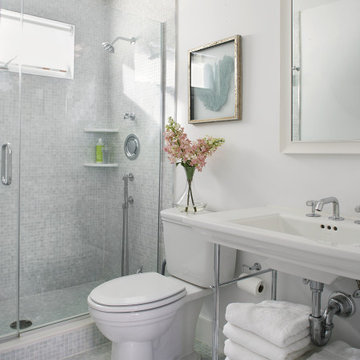
Inspiration for a mid-sized traditional bathroom in Newark with grey cabinets, an alcove shower, a one-piece toilet, green tile, porcelain tile, white walls, porcelain floors, an integrated sink, engineered quartz benchtops, green floor, a hinged shower door, white benchtops, a shower seat, a single vanity and a freestanding vanity.
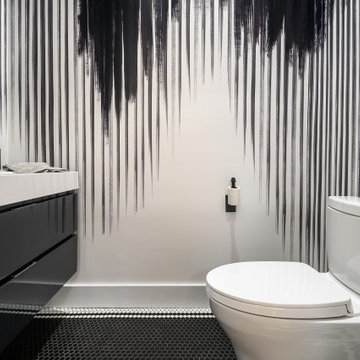
complete renovation of an existing powder room
Inspiration for a small modern 3/4 bathroom in New York with flat-panel cabinets, grey cabinets, a one-piece toilet, gray tile, white walls, porcelain floors, an integrated sink, engineered quartz benchtops, black floor, white benchtops, a single vanity, a floating vanity and wallpaper.
Inspiration for a small modern 3/4 bathroom in New York with flat-panel cabinets, grey cabinets, a one-piece toilet, gray tile, white walls, porcelain floors, an integrated sink, engineered quartz benchtops, black floor, white benchtops, a single vanity, a floating vanity and wallpaper.
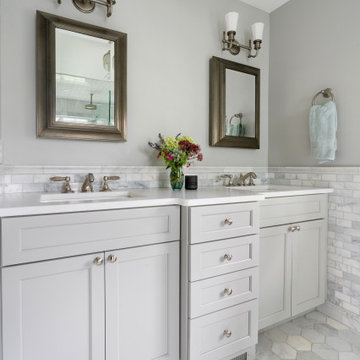
We completely renovated this Haverford home between Memorial Day and Labor Day! We maintained the traditional feel of this colonial home with Early-American heart pine floors and bead board on the walls of various rooms. But we also added features of modern living. The open concept kitchen has warm blue cabinetry, an eating area with a built-in bench with storage, and an especially convenient area for pet supplies and eating! Subtle and sophisticated, the bathrooms are awash in gray and white Carrara marble. We custom made built-in shelves, storage and a closet throughout the home. Crafting the millwork on the staircase walls, post and railing was our favorite part of the project.
Rudloff Custom Builders has won Best of Houzz for Customer Service in 2014, 2015 2016, 2017, 2019, and 2020. We also were voted Best of Design in 2016, 2017, 2018, 2019 and 2020, which only 2% of professionals receive. Rudloff Custom Builders has been featured on Houzz in their Kitchen of the Week, What to Know About Using Reclaimed Wood in the Kitchen as well as included in their Bathroom WorkBook article. We are a full service, certified remodeling company that covers all of the Philadelphia suburban area. This business, like most others, developed from a friendship of young entrepreneurs who wanted to make a difference in their clients’ lives, one household at a time. This relationship between partners is much more than a friendship. Edward and Stephen Rudloff are brothers who have renovated and built custom homes together paying close attention to detail. They are carpenters by trade and understand concept and execution. Rudloff Custom Builders will provide services for you with the highest level of professionalism, quality, detail, punctuality and craftsmanship, every step of the way along our journey together.
Specializing in residential construction allows us to connect with our clients early in the design phase to ensure that every detail is captured as you imagined. One stop shopping is essentially what you will receive with Rudloff Custom Builders from design of your project to the construction of your dreams, executed by on-site project managers and skilled craftsmen. Our concept: envision our client’s ideas and make them a reality. Our mission: CREATING LIFETIME RELATIONSHIPS BUILT ON TRUST AND INTEGRITY.
Photo Credit: Jon Friedrich
Interior Design Credit: Larina Kase, of Wayne, PA
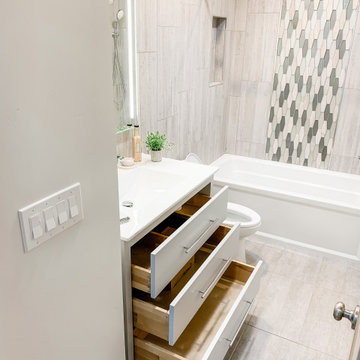
This is an example of a small contemporary bathroom in San Francisco with flat-panel cabinets, grey cabinets, an alcove tub, a shower/bathtub combo, a one-piece toilet, gray tile, porcelain tile, grey walls, porcelain floors, an integrated sink, solid surface benchtops, grey floor, a shower curtain, white benchtops, a niche, a single vanity and a freestanding vanity.
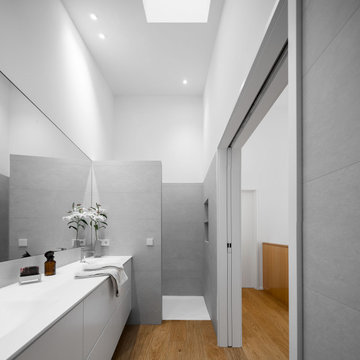
Design ideas for a modern bathroom in Other with flat-panel cabinets, grey cabinets, a curbless shower, white walls, medium hardwood floors, an integrated sink, brown floor, an open shower, white benchtops, a double vanity and a floating vanity.
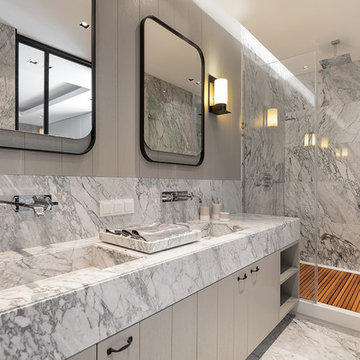
Photo of a contemporary master bathroom in New York with flat-panel cabinets, grey cabinets, an alcove shower, gray tile, grey walls, an integrated sink, grey floor, a hinged shower door, grey benchtops, marble, marble floors and marble benchtops.
Bathroom Design Ideas with Grey Cabinets and an Integrated Sink
9