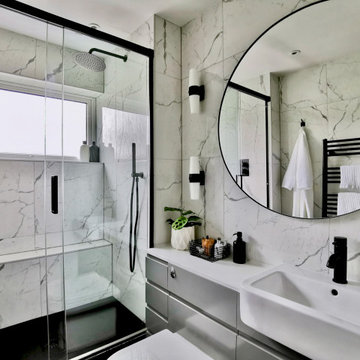Bathroom Design Ideas with Grey Cabinets and an Integrated Sink
Refine by:
Budget
Sort by:Popular Today
121 - 140 of 4,709 photos
Item 1 of 3
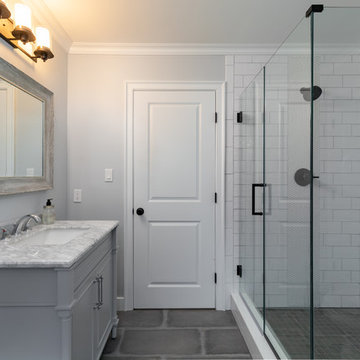
Walk-in master shower with subway tile walls, penny tile accent, matte black Delta fixtures and a frameless glass door.
Photo Credit: Whitewater Imagery (Poughquag, NY)
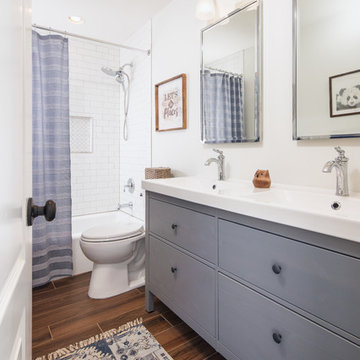
Thomas Grady Photography
Design ideas for a mid-sized country kids bathroom in Omaha with furniture-like cabinets, grey cabinets, a drop-in tub, a shower/bathtub combo, a two-piece toilet, white tile, ceramic tile, white walls, ceramic floors, an integrated sink, solid surface benchtops, brown floor, a shower curtain and white benchtops.
Design ideas for a mid-sized country kids bathroom in Omaha with furniture-like cabinets, grey cabinets, a drop-in tub, a shower/bathtub combo, a two-piece toilet, white tile, ceramic tile, white walls, ceramic floors, an integrated sink, solid surface benchtops, brown floor, a shower curtain and white benchtops.
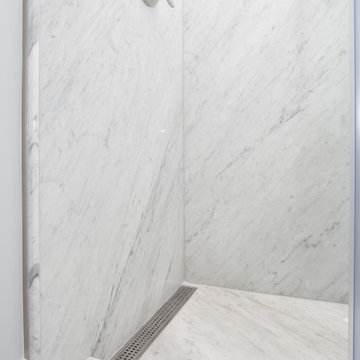
Re-Bath Solid Marble Panels for the Shower Wall, Shower Base, and Shower Floor. Linear Drain
This is an example of a mid-sized transitional master bathroom in Other with raised-panel cabinets, grey cabinets, an alcove shower, a two-piece toilet, black and white tile, stone slab, blue walls, marble floors, an integrated sink, solid surface benchtops, white floor, a sliding shower screen and white benchtops.
This is an example of a mid-sized transitional master bathroom in Other with raised-panel cabinets, grey cabinets, an alcove shower, a two-piece toilet, black and white tile, stone slab, blue walls, marble floors, an integrated sink, solid surface benchtops, white floor, a sliding shower screen and white benchtops.
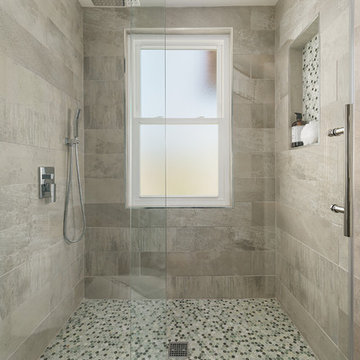
Vanity wall featuring gray, sleek vanity, faceted marble mosaic, Robern medicine cabinets, chrome faucet. Photo by Exceptional Frames.
Photo of a mid-sized contemporary master bathroom in San Francisco with flat-panel cabinets, grey cabinets, an alcove shower, a one-piece toilet, mosaic tile, grey walls, ceramic floors, an integrated sink, solid surface benchtops, gray tile, grey floor and a sliding shower screen.
Photo of a mid-sized contemporary master bathroom in San Francisco with flat-panel cabinets, grey cabinets, an alcove shower, a one-piece toilet, mosaic tile, grey walls, ceramic floors, an integrated sink, solid surface benchtops, gray tile, grey floor and a sliding shower screen.
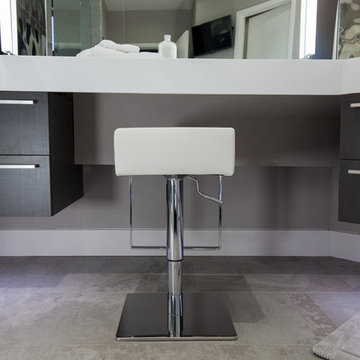
Photo Credit Christi Nielsen
Photo of a mid-sized contemporary master bathroom in Dallas with open cabinets, grey cabinets, a freestanding tub, an open shower, gray tile, multi-coloured tile, mirror tile, grey walls, ceramic floors, an integrated sink and solid surface benchtops.
Photo of a mid-sized contemporary master bathroom in Dallas with open cabinets, grey cabinets, a freestanding tub, an open shower, gray tile, multi-coloured tile, mirror tile, grey walls, ceramic floors, an integrated sink and solid surface benchtops.
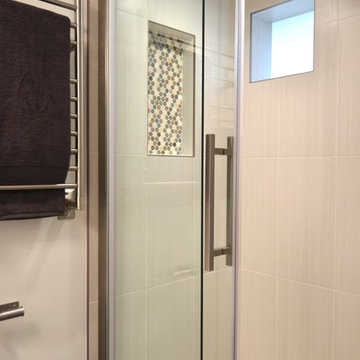
Daniel Koepke
Inspiration for a small contemporary master bathroom in Ottawa with an integrated sink, flat-panel cabinets, an alcove shower, beige tile, porcelain tile, white walls, grey cabinets, a one-piece toilet, porcelain floors, quartzite benchtops and a sliding shower screen.
Inspiration for a small contemporary master bathroom in Ottawa with an integrated sink, flat-panel cabinets, an alcove shower, beige tile, porcelain tile, white walls, grey cabinets, a one-piece toilet, porcelain floors, quartzite benchtops and a sliding shower screen.

Charming and pink - powder baths are a great place to add a spark of unexpected character. Our design for this tiny Berlin Altbau powder bathroom was inspired from the pink glass border in its vintage window. It includes Kristy Kropat Design “Blooming Dots” wallpaper in the “emerald rose” custom color-way.
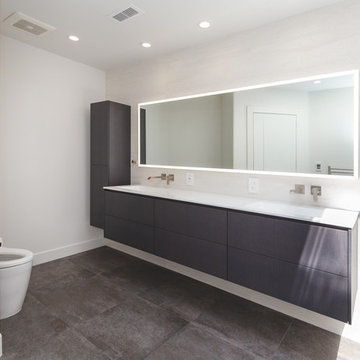
Vanity from the Hi-Tech collection by Casabath. Mirror with built-in LED lighting.
Photo of a small modern master bathroom in San Francisco with flat-panel cabinets, grey cabinets, a curbless shower, gray tile, ceramic tile, white walls, cement tiles, an integrated sink, grey floor, a hinged shower door and white benchtops.
Photo of a small modern master bathroom in San Francisco with flat-panel cabinets, grey cabinets, a curbless shower, gray tile, ceramic tile, white walls, cement tiles, an integrated sink, grey floor, a hinged shower door and white benchtops.
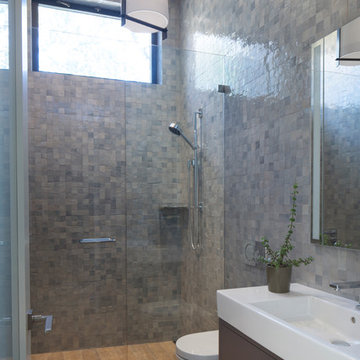
Design ideas for a mid-sized modern 3/4 bathroom in San Luis Obispo with recessed-panel cabinets, grey cabinets, a curbless shower, a wall-mount toilet, blue tile, ceramic tile, blue walls, ceramic floors, an integrated sink, solid surface benchtops, beige floor, a hinged shower door and white benchtops.
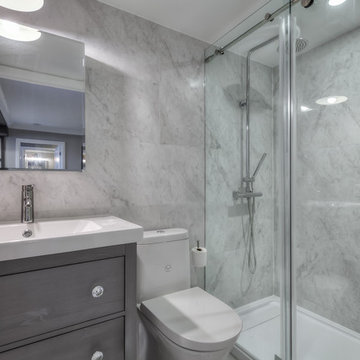
This is an example of a small contemporary kids bathroom in Toronto with flat-panel cabinets, grey cabinets, a one-piece toilet, white tile, porcelain tile, white walls, porcelain floors, an integrated sink, white floor, a hinged shower door and white benchtops.
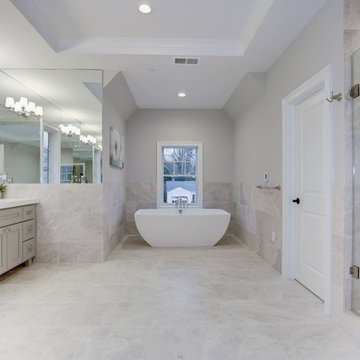
Beautiful new construction home by BrandBern Construction company on an infill lot in Bethesda, MD
Kevin Scrimgeour
Inspiration for a large arts and crafts master bathroom in DC Metro with recessed-panel cabinets, grey cabinets, a freestanding tub, an alcove shower, multi-coloured tile, marble, grey walls, marble floors, an integrated sink, engineered quartz benchtops, multi-coloured floor, a hinged shower door and white benchtops.
Inspiration for a large arts and crafts master bathroom in DC Metro with recessed-panel cabinets, grey cabinets, a freestanding tub, an alcove shower, multi-coloured tile, marble, grey walls, marble floors, an integrated sink, engineered quartz benchtops, multi-coloured floor, a hinged shower door and white benchtops.
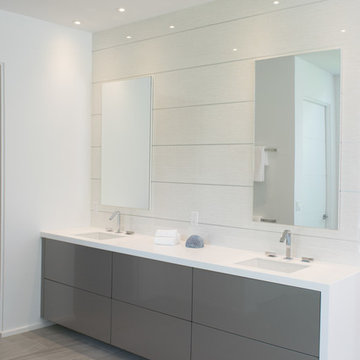
Large modern master bathroom in Miami with flat-panel cabinets, grey cabinets, a freestanding tub, a one-piece toilet, white walls, an integrated sink, an open shower, white tile, glass sheet wall, laminate floors, solid surface benchtops, beige floor and an open shower.
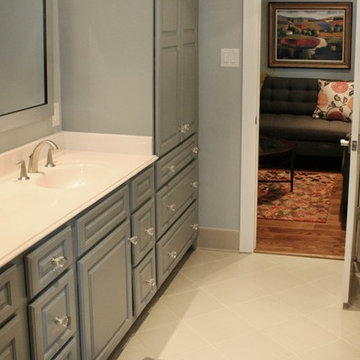
This guest bathroom was given a facelift with a fresh coat of paint on the walls and the cabinets, new tile on the floor, new plumbing fixtures and access to the upstairs family room was created by adding a door opposite the original.
We only design, build, and remodel homes that brilliantly reflect the unadorned beauty of everyday living.
For more information about this project please visit: www.gryphonbuilders.com. Or contact Allen Griffin, President of Gryphon Builders, at 281-236-8043 cell or email him at allen@gryphonbuilders.com
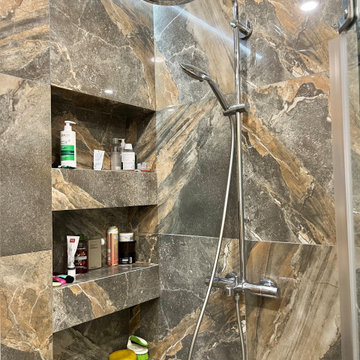
This is an example of a small contemporary 3/4 bathroom in Saint Petersburg with flat-panel cabinets, grey cabinets, a corner shower, a wall-mount toilet, multi-coloured tile, porcelain tile, multi-coloured walls, porcelain floors, an integrated sink, brown floor, a hinged shower door, white benchtops, a laundry, a single vanity and a freestanding vanity.
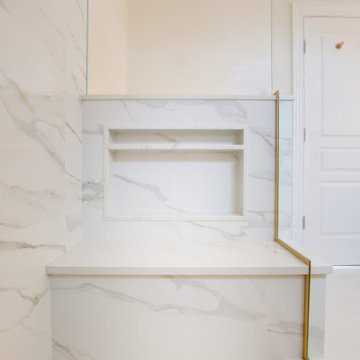
This complete bathroom remodel includes a tray ceiling, custom light gray oak double vanity, shower with built-in seat and niche, frameless shower doors, a marble focal wall, led mirrors, white quartz, a toto toilet, brass and lux gold finishes, and porcelain tile.
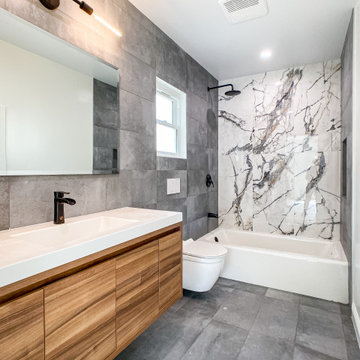
Home addition and remodel. Two new bedroom and bathroom.
Inspiration for a small contemporary master bathroom in Los Angeles with flat-panel cabinets, grey cabinets, an alcove tub, an alcove shower, a wall-mount toilet, gray tile, porcelain tile, grey walls, porcelain floors, an integrated sink, engineered quartz benchtops, grey floor, an open shower, white benchtops, a niche, a single vanity and a floating vanity.
Inspiration for a small contemporary master bathroom in Los Angeles with flat-panel cabinets, grey cabinets, an alcove tub, an alcove shower, a wall-mount toilet, gray tile, porcelain tile, grey walls, porcelain floors, an integrated sink, engineered quartz benchtops, grey floor, an open shower, white benchtops, a niche, a single vanity and a floating vanity.
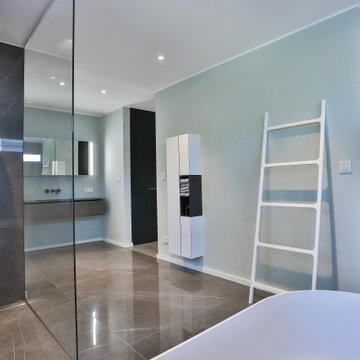
Ein offenes "En Suite" Bad mit 2 Eingängen, separatem WC Raum und einer sehr klaren Linienführung. Die Großformatigen hochglänzenden Marmorfliesen (150/150 cm) geben dem Raum zusätzlich weite. Wanne, Waschtisch und Möbel von Falper Studio Frankfurt Armaturen Fukasawa (über acqua design frankfurt)
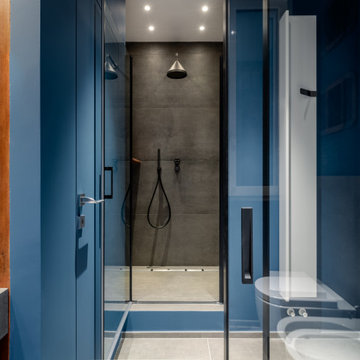
Il bagno è impreziosito da elementi di design, come il calorifero bianco vicino alla porta di destra e le pregiate rubinetterie.
This is an example of a mid-sized contemporary 3/4 bathroom in Rome with open cabinets, grey cabinets, an alcove shower, a wall-mount toilet, beige tile, porcelain tile, blue walls, porcelain floors, an integrated sink, tile benchtops, grey floor, a hinged shower door, white benchtops, a laundry, a single vanity, a floating vanity, recessed and wood walls.
This is an example of a mid-sized contemporary 3/4 bathroom in Rome with open cabinets, grey cabinets, an alcove shower, a wall-mount toilet, beige tile, porcelain tile, blue walls, porcelain floors, an integrated sink, tile benchtops, grey floor, a hinged shower door, white benchtops, a laundry, a single vanity, a floating vanity, recessed and wood walls.
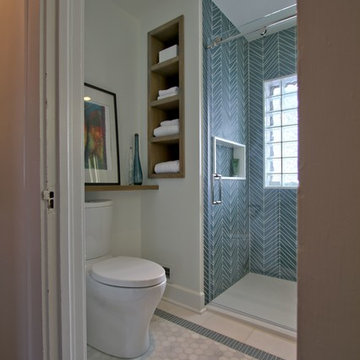
Our craftsmen custom built a storage cabinet to recess into the dead space at the end of the shower to maximize storage in the bath. A tiled niche also recesses into the space. The floor tile is a white marble hex, with Island Stone Waveline Mini glass mosaic border. A small shelf was built over the toilet. Design by Ashley Fruits. Photo by Christopher Wright, CR.
Christopher Wright, CR
Bathroom Design Ideas with Grey Cabinets and an Integrated Sink
7
