Bathroom Design Ideas with Grey Cabinets and Beige Tile
Refine by:
Budget
Sort by:Popular Today
41 - 60 of 4,468 photos
Item 1 of 3
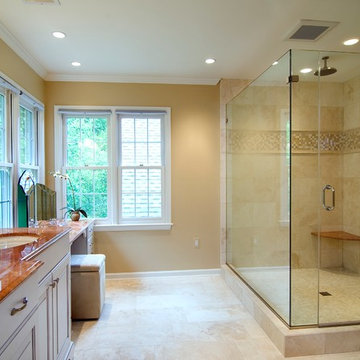
Morgan Howarth
Design ideas for a traditional bathroom in DC Metro with an undermount sink, raised-panel cabinets, grey cabinets, a corner shower and beige tile.
Design ideas for a traditional bathroom in DC Metro with an undermount sink, raised-panel cabinets, grey cabinets, a corner shower and beige tile.

This striking primary bathroom was transformed from its original configuration to maximize the space available. The feature sconce was located front and center in this bathroom oasis. Further drama was created with the use of 12" x 48" wall tiles with the silver starbursts in this subtle neutral tone, pair with 8" x 32" chevron wood embossed floor tile.
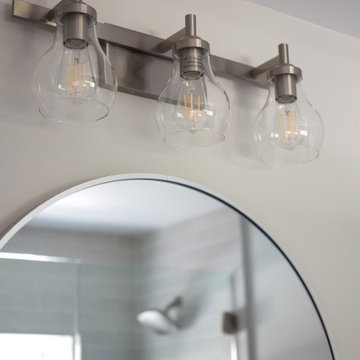
ADU (Accessory dwelling unit) became a major part of the family of project we have been building in the past 3 years since it became legal in Los Angeles.
This is a typical conversion of a small style of a garage. (324sq only) into a fantastic guest unit / rental.
A large kitchen and a roomy bathroom are a must to attract potential rentals. in this design you can see a relatively large L shape kitchen is possible due to the use a more compact appliances (24" fridge and 24" range)
to give the space even more function a 24" undercounter washer/dryer was installed.
Since the space itself is not large framing vaulted ceilings was a must, the high head room gives the sensation of space even in the smallest spaces.
Notice the exposed beam finished in varnish and clear coat for the decorative craftsman touch.
The bathroom flooring tile is continuing in the shower are as well so not to divide the space into two areas, the toilet is a wall mounted unit with a hidden flush tank thus freeing up much needed space.
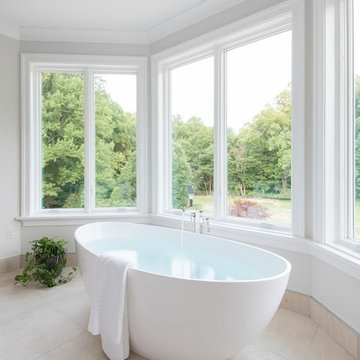
Inspiration for a large contemporary master bathroom in DC Metro with flat-panel cabinets, grey cabinets, a freestanding tub, an alcove shower, a two-piece toilet, beige tile, marble, white walls, porcelain floors, an undermount sink, limestone benchtops, beige floor, a hinged shower door and grey benchtops.
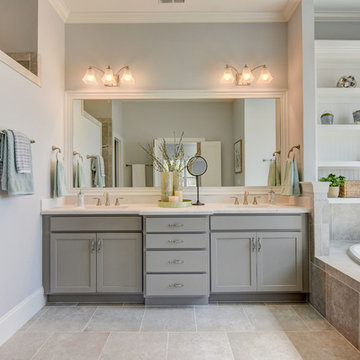
This is an example of a transitional master bathroom in Other with shaker cabinets, grey cabinets, a drop-in tub, an open shower, beige tile, grey walls, an undermount sink, grey floor, an open shower and white benchtops.
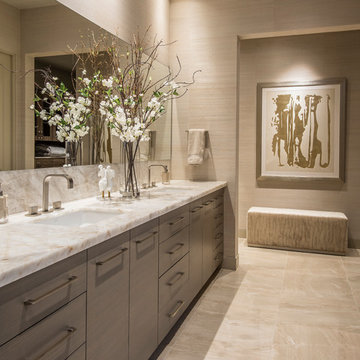
walk in closet
Inspiration for a large contemporary master bathroom in Phoenix with flat-panel cabinets, grey cabinets, a freestanding tub, a corner shower, a one-piece toilet, beige tile, porcelain tile, beige walls, porcelain floors, an undermount sink, quartzite benchtops, beige floor, a hinged shower door and white benchtops.
Inspiration for a large contemporary master bathroom in Phoenix with flat-panel cabinets, grey cabinets, a freestanding tub, a corner shower, a one-piece toilet, beige tile, porcelain tile, beige walls, porcelain floors, an undermount sink, quartzite benchtops, beige floor, a hinged shower door and white benchtops.
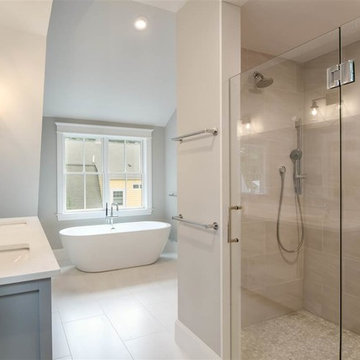
Design ideas for a large arts and crafts master bathroom in Boston with shaker cabinets, grey cabinets, a freestanding tub, an alcove shower, beige tile, porcelain tile, an undermount sink, quartzite benchtops, white floor, a hinged shower door and grey walls.
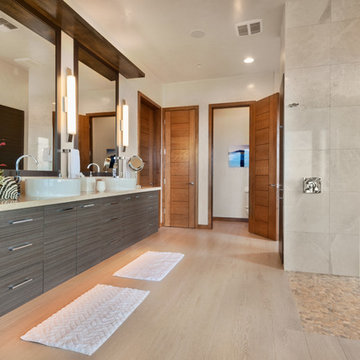
porcelain tile planks (up to 96" x 8")
Large contemporary master bathroom in Hawaii with porcelain floors, flat-panel cabinets, grey cabinets, an open shower, beige tile, porcelain tile, white walls, a vessel sink, limestone benchtops, beige floor and an open shower.
Large contemporary master bathroom in Hawaii with porcelain floors, flat-panel cabinets, grey cabinets, an open shower, beige tile, porcelain tile, white walls, a vessel sink, limestone benchtops, beige floor and an open shower.
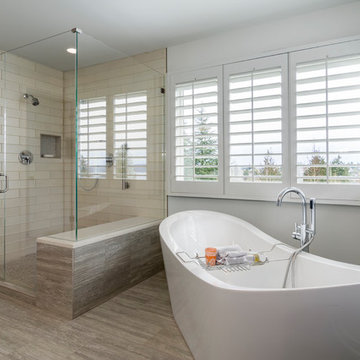
Design ideas for a large transitional master bathroom in Seattle with recessed-panel cabinets, grey cabinets, a freestanding tub, a double shower, a one-piece toilet, beige tile, glass tile, grey walls, porcelain floors, a vessel sink, engineered quartz benchtops, grey floor and a hinged shower door.
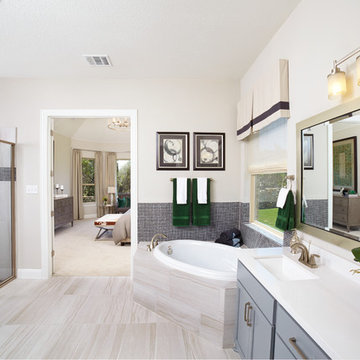
Large master bathroom in Austin with recessed-panel cabinets, grey cabinets, a corner tub, a double shower, beige tile, porcelain tile, beige walls, porcelain floors, an undermount sink and solid surface benchtops.
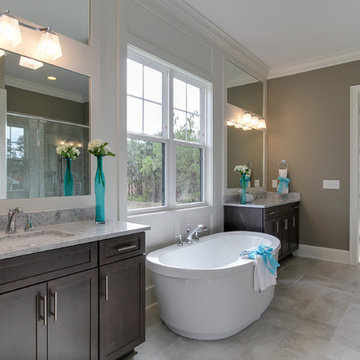
Photos by Tad Davis
Large transitional master bathroom in Raleigh with recessed-panel cabinets, grey cabinets, a freestanding tub, beige tile, ceramic tile, ceramic floors, an undermount sink, marble benchtops, an alcove shower, beige walls, beige floor and a hinged shower door.
Large transitional master bathroom in Raleigh with recessed-panel cabinets, grey cabinets, a freestanding tub, beige tile, ceramic tile, ceramic floors, an undermount sink, marble benchtops, an alcove shower, beige walls, beige floor and a hinged shower door.
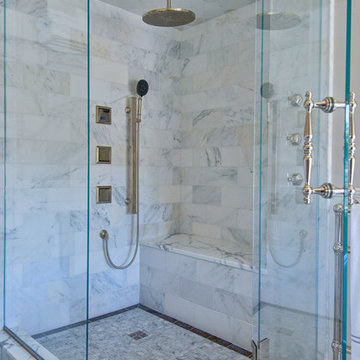
Nina Pomeroy
This is an example of a traditional master bathroom in New York with raised-panel cabinets, grey cabinets, a freestanding tub, a corner shower, a two-piece toilet, beige tile, gray tile, white tile, stone tile, beige walls, marble floors, an undermount sink and marble benchtops.
This is an example of a traditional master bathroom in New York with raised-panel cabinets, grey cabinets, a freestanding tub, a corner shower, a two-piece toilet, beige tile, gray tile, white tile, stone tile, beige walls, marble floors, an undermount sink and marble benchtops.

Mid-sized transitional master bathroom in Other with recessed-panel cabinets, grey cabinets, a double shower, a two-piece toilet, beige tile, ceramic tile, grey walls, ceramic floors, an undermount sink, granite benchtops, beige floor, a hinged shower door, multi-coloured benchtops, a shower seat, a double vanity and a built-in vanity.
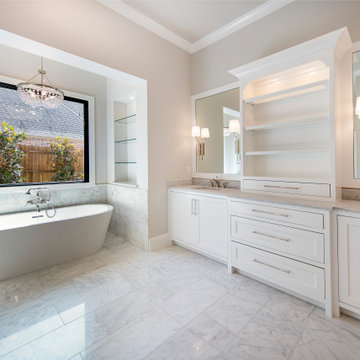
This is an example of a mid-sized transitional master bathroom in Dallas with shaker cabinets, grey cabinets, a freestanding tub, a corner shower, beige tile, ceramic tile, marble floors, marble benchtops, white floor, a hinged shower door, white benchtops, a niche, a single vanity and a built-in vanity.
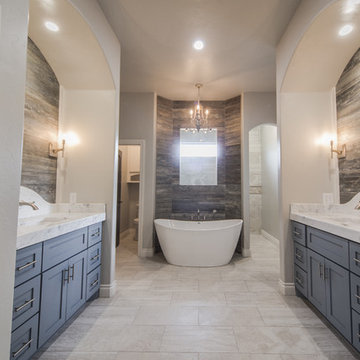
Design ideas for a large transitional master bathroom in Oklahoma City with shaker cabinets, grey cabinets, a freestanding tub, a shower/bathtub combo, a two-piece toilet, beige tile, stone tile, grey walls, porcelain floors, an undermount sink and marble benchtops.
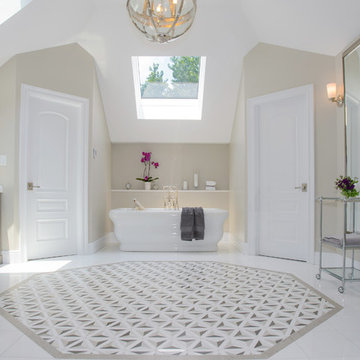
See what our client say about Paul Lopa Designs:
We hired Paul Lopa to remodel our master bathroom. During the project, we increased the work to include upgrading all moldings and replaced all interior doors including our front door. We are very pleased with his work. There were no hidden costs, he followed through on every last detail and did so in a timely manner.
He guided us toward materials that were of a higher quality to prevent problems down the road. His team was respectful of our home and did their best to protect our belongings from the renovation destruction. We will definitely hire Paul Lopa again for future renovations.
Haw, Ron
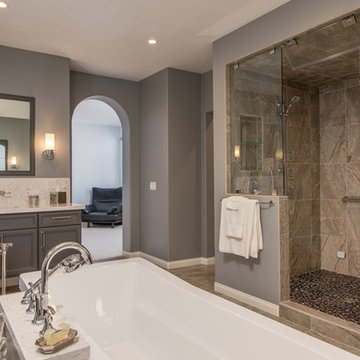
This luxurious master bathroom includes #isteamcontrols for ultimate shower comfort, a Schon Amelia #freestandingtub, and #iconbtubvalve system to enhance the bathroom experience.This #modernbathroomremodel includes beautiful #starmarkmaplecornlinencabinets and linen cabinets that are both functional and stylish. The #sconcelighting throughout the bathroom enhances the relaxing tone and reflects elegantly off the grey paint.
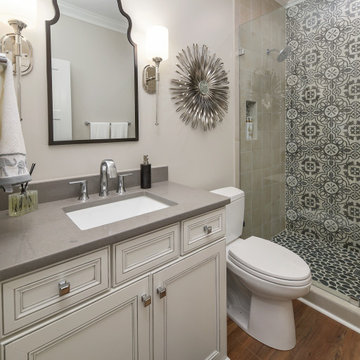
Waypoint Cabinetry. Design by Mindy at Creekside Cabinets and Joanne Glenn at Island Creek Builders, Photos by Archie at Smart Focus Photography.
Design ideas for a small transitional 3/4 bathroom in Other with grey cabinets, an alcove shower, a two-piece toilet, beige tile, black and white tile, beige walls, medium hardwood floors, an undermount sink, brown floor, a hinged shower door, grey benchtops and recessed-panel cabinets.
Design ideas for a small transitional 3/4 bathroom in Other with grey cabinets, an alcove shower, a two-piece toilet, beige tile, black and white tile, beige walls, medium hardwood floors, an undermount sink, brown floor, a hinged shower door, grey benchtops and recessed-panel cabinets.
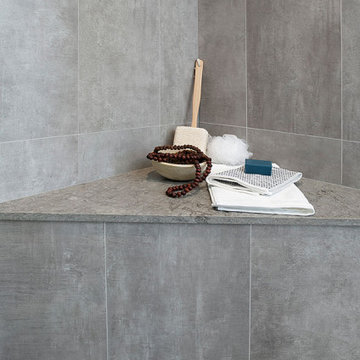
A stunning shower pan was made with natural marble stone in a chevron pattern.
Photo of a large transitional master bathroom in San Francisco with recessed-panel cabinets, grey cabinets, a freestanding tub, an alcove shower, a one-piece toilet, beige tile, marble, white walls, porcelain floors, an undermount sink, engineered quartz benchtops, grey floor, a hinged shower door, multi-coloured benchtops, a double vanity and a built-in vanity.
Photo of a large transitional master bathroom in San Francisco with recessed-panel cabinets, grey cabinets, a freestanding tub, an alcove shower, a one-piece toilet, beige tile, marble, white walls, porcelain floors, an undermount sink, engineered quartz benchtops, grey floor, a hinged shower door, multi-coloured benchtops, a double vanity and a built-in vanity.
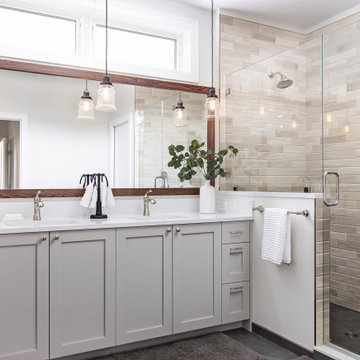
Large transitional master bathroom in Detroit with beige tile, white benchtops, a double vanity, a built-in vanity, shaker cabinets, grey cabinets, an alcove shower, white walls, an integrated sink, grey floor and a hinged shower door.
Bathroom Design Ideas with Grey Cabinets and Beige Tile
3