Bathroom Design Ideas with Grey Cabinets and Beige Tile
Refine by:
Budget
Sort by:Popular Today
81 - 100 of 4,468 photos
Item 1 of 3
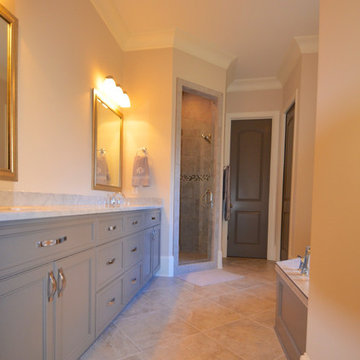
THIS WAS A PLAN DESIGN ONLY PROJECT. The Gregg Park is one of our favorite plans. At 3,165 heated square feet, the open living, soaring ceilings and a light airy feel of The Gregg Park makes this home formal when it needs to be, yet cozy and quaint for everyday living.
A chic European design with everything you could ask for in an upscale home.
Rooms on the first floor include the Two Story Foyer with landing staircase off of the arched doorway Foyer Vestibule, a Formal Dining Room, a Transitional Room off of the Foyer with a full bath, The Butler's Pantry can be seen from the Foyer, Laundry Room is tucked away near the garage door. The cathedral Great Room and Kitchen are off of the "Dog Trot" designed hallway that leads to the generous vaulted screened porch at the rear of the home, with an Informal Dining Room adjacent to the Kitchen and Great Room.
The Master Suite is privately nestled in the corner of the house, with easy access to the Kitchen and Great Room, yet hidden enough for privacy. The Master Bathroom is luxurious and contains all of the appointments that are expected in a fine home.
The second floor is equally positioned well for privacy and comfort with two bedroom suites with private and semi-private baths, and a large Bonus Room.
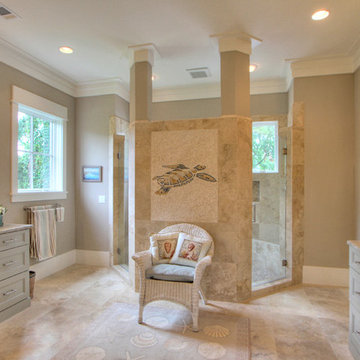
Transitional bathroom in Other with an undermount sink, recessed-panel cabinets, grey cabinets, beige tile, limestone benchtops, an open shower, stone tile, travertine floors and a hinged shower door.
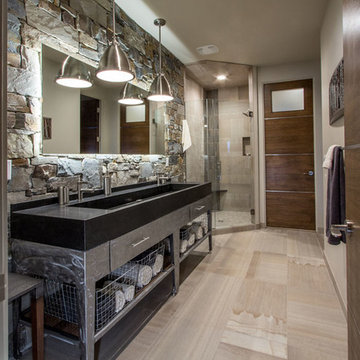
Mid-sized transitional master bathroom in Salt Lake City with flat-panel cabinets, grey cabinets, a corner shower, beige tile, gray tile, stone tile, beige walls, porcelain floors, a trough sink and quartzite benchtops.
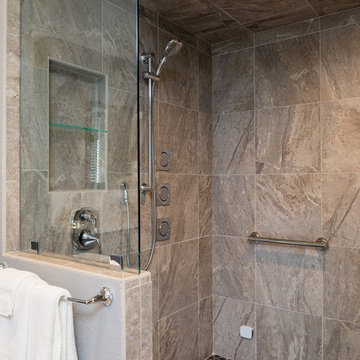
This luxurious master bathroom includes #isteamcontrols and extensive shower system for ultimate shower comfort, a Schon Amelia #freestandingtub, and #iconbtubvalve system to enhance the bathroom experience. In this grand, open shower with a #swingshowerdoor and pewter #polishedslicedpebblegrout, and #benchseat further carries through the natural tone of the bathroom.

Full bathroom with mirror above vanity.
Design ideas for a mid-sized transitional 3/4 bathroom in Miami with beaded inset cabinets, grey cabinets, an alcove shower, a one-piece toilet, beige tile, glass tile, grey walls, dark hardwood floors, a vessel sink, quartzite benchtops, brown floor, a hinged shower door, white benchtops, a single vanity, a floating vanity and wallpaper.
Design ideas for a mid-sized transitional 3/4 bathroom in Miami with beaded inset cabinets, grey cabinets, an alcove shower, a one-piece toilet, beige tile, glass tile, grey walls, dark hardwood floors, a vessel sink, quartzite benchtops, brown floor, a hinged shower door, white benchtops, a single vanity, a floating vanity and wallpaper.
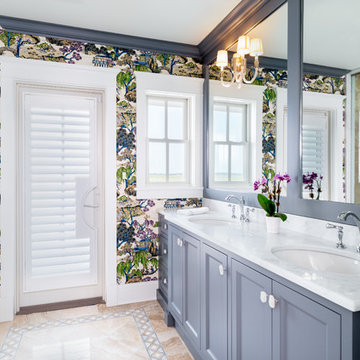
Photo of a large beach style master wet room bathroom in Philadelphia with recessed-panel cabinets, grey cabinets, beige tile, marble, pink walls, marble floors, an undermount sink, marble benchtops, multi-coloured floor, a hinged shower door and yellow benchtops.
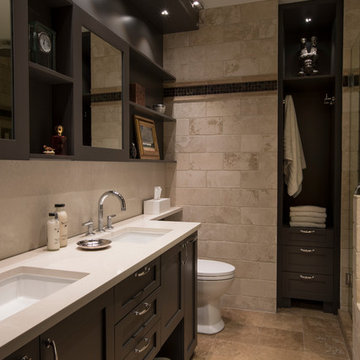
Bathroom
Photo of a transitional bathroom in Chicago with recessed-panel cabinets, grey cabinets, beige tile, grey walls, an undermount sink, beige floor and beige benchtops.
Photo of a transitional bathroom in Chicago with recessed-panel cabinets, grey cabinets, beige tile, grey walls, an undermount sink, beige floor and beige benchtops.
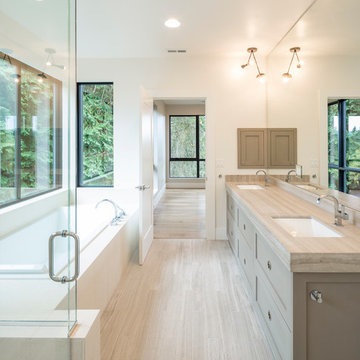
Joshua Jay Elliott
This is an example of a large modern master bathroom in Portland with shaker cabinets, grey cabinets, a drop-in tub, a curbless shower, beige tile, white walls, an undermount sink and onyx benchtops.
This is an example of a large modern master bathroom in Portland with shaker cabinets, grey cabinets, a drop-in tub, a curbless shower, beige tile, white walls, an undermount sink and onyx benchtops.
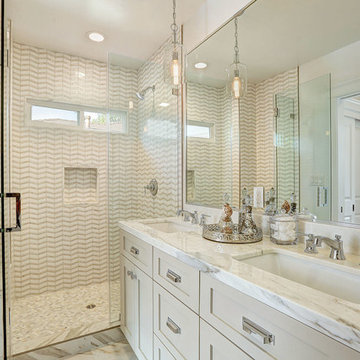
Calacatta bathroom
Inspiration for a small transitional master bathroom in Los Angeles with recessed-panel cabinets, grey cabinets, an alcove shower, white walls, an undermount sink, beige tile, marble benchtops and a hinged shower door.
Inspiration for a small transitional master bathroom in Los Angeles with recessed-panel cabinets, grey cabinets, an alcove shower, white walls, an undermount sink, beige tile, marble benchtops and a hinged shower door.
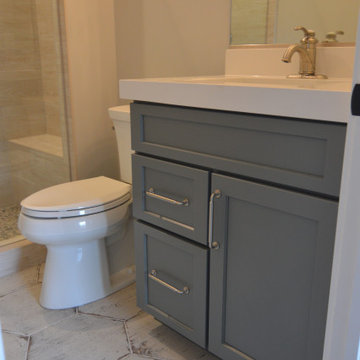
Custom bath vanity in Metro Grey by Bullseye Wood Specialties. Home by M R Custom Homes.
Small transitional kids bathroom in DC Metro with shaker cabinets, grey cabinets, beige tile, engineered quartz benchtops, white benchtops, a single vanity and a built-in vanity.
Small transitional kids bathroom in DC Metro with shaker cabinets, grey cabinets, beige tile, engineered quartz benchtops, white benchtops, a single vanity and a built-in vanity.
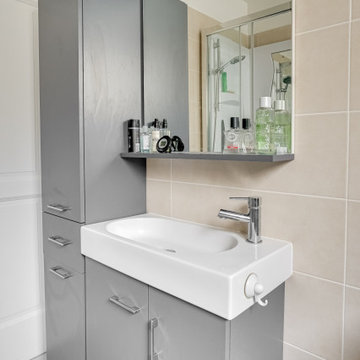
Réaménagement salle de bain
This is an example of a small contemporary 3/4 bathroom in Paris with grey cabinets, a corner shower, a one-piece toilet, beige tile, cement tile, beige walls, cement tiles, a trough sink, tile benchtops, grey floor, a sliding shower screen, beige benchtops, a single vanity and a freestanding vanity.
This is an example of a small contemporary 3/4 bathroom in Paris with grey cabinets, a corner shower, a one-piece toilet, beige tile, cement tile, beige walls, cement tiles, a trough sink, tile benchtops, grey floor, a sliding shower screen, beige benchtops, a single vanity and a freestanding vanity.
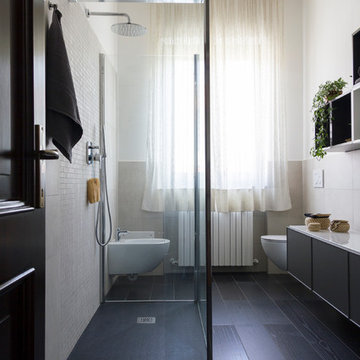
Bagno con doccia walk-in con piatto doccia filopavimento in resina nero abbinato al pavimento in gres porcellanato. Il rivestimento a parete, a contrasto, alterna il grande formato al mosaico
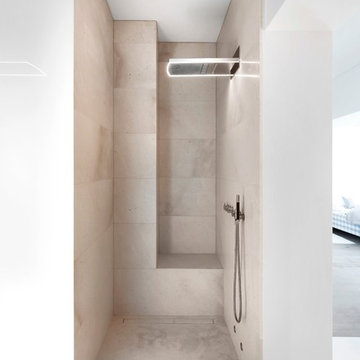
Planung und Umsetzung: Anja Kirchgäßner
Fotografie: Thomas Esch
Dekoration: Anja Gestring
Large modern master bathroom in Other with flat-panel cabinets, grey cabinets, an open shower, a two-piece toilet, beige tile, limestone, white walls, limestone floors, a vessel sink, limestone benchtops, beige floor and beige benchtops.
Large modern master bathroom in Other with flat-panel cabinets, grey cabinets, an open shower, a two-piece toilet, beige tile, limestone, white walls, limestone floors, a vessel sink, limestone benchtops, beige floor and beige benchtops.
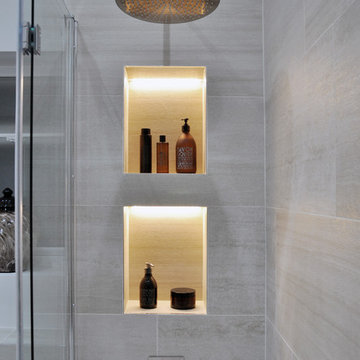
Small alcoves in the bath/shower area are great for additional storage
Martin Lewis Photography
Design ideas for a mid-sized contemporary master bathroom in London with a drop-in sink, flat-panel cabinets, grey cabinets, solid surface benchtops, a drop-in tub, a shower/bathtub combo, a wall-mount toilet, beige tile, ceramic tile, white walls and ceramic floors.
Design ideas for a mid-sized contemporary master bathroom in London with a drop-in sink, flat-panel cabinets, grey cabinets, solid surface benchtops, a drop-in tub, a shower/bathtub combo, a wall-mount toilet, beige tile, ceramic tile, white walls and ceramic floors.
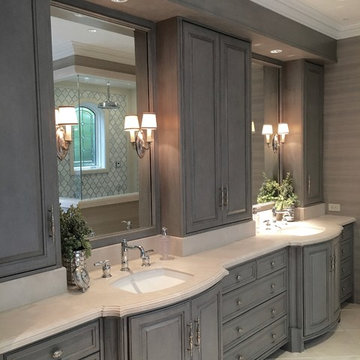
Gilbert Design Group
Functional and Innovative Design Solutions in Orange County
Beautiful custom cabinets with a grey finish brings a casual feel to a sophisticated bathroom.
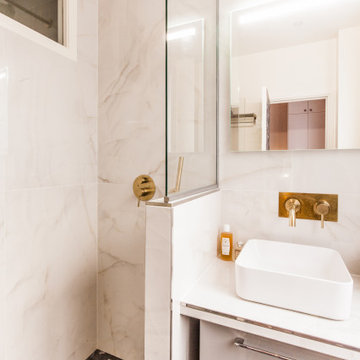
Design ideas for a small contemporary master bathroom in Paris with grey cabinets, a curbless shower, a wall-mount toilet, beige tile, cement tile, beige walls, marble floors, a drop-in sink, grey floor, an open shower, a single vanity and a freestanding vanity.
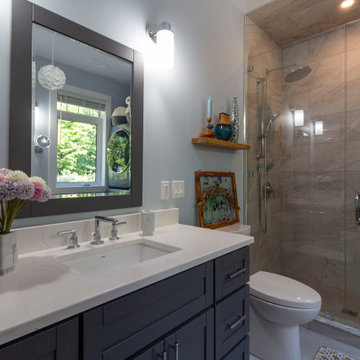
Inspiration for a mid-sized scandinavian master bathroom in Toronto with recessed-panel cabinets, grey cabinets, an alcove tub, an alcove shower, a one-piece toilet, beige tile, ceramic tile, blue walls, ceramic floors, an undermount sink, quartzite benchtops, grey floor, a hinged shower door, beige benchtops, a laundry, a single vanity and a built-in vanity.

Ванная комната в доме из клееного бруса. На стенах широкоформатная испанская плитка. Пол плитка в стиле пэчворк.
Design ideas for a mid-sized traditional 3/4 bathroom in Other with recessed-panel cabinets, grey cabinets, a corner tub, a corner shower, beige tile, porcelain tile, beige walls, porcelain floors, grey floor, a hinged shower door, white benchtops, a single vanity, a freestanding vanity, exposed beam and wood walls.
Design ideas for a mid-sized traditional 3/4 bathroom in Other with recessed-panel cabinets, grey cabinets, a corner tub, a corner shower, beige tile, porcelain tile, beige walls, porcelain floors, grey floor, a hinged shower door, white benchtops, a single vanity, a freestanding vanity, exposed beam and wood walls.
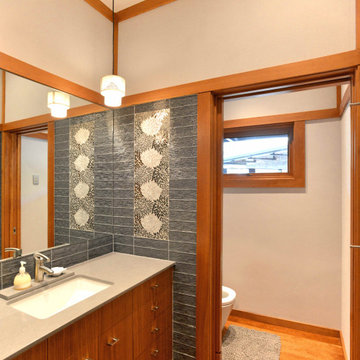
Japanese Guest Bathroom
Photo of a mid-sized asian bathroom in Austin with flat-panel cabinets, grey cabinets, a one-piece toilet, beige tile, glass tile, engineered quartz benchtops, beige benchtops, a single vanity, a floating vanity, beige walls, medium hardwood floors, a drop-in sink, brown floor and an enclosed toilet.
Photo of a mid-sized asian bathroom in Austin with flat-panel cabinets, grey cabinets, a one-piece toilet, beige tile, glass tile, engineered quartz benchtops, beige benchtops, a single vanity, a floating vanity, beige walls, medium hardwood floors, a drop-in sink, brown floor and an enclosed toilet.
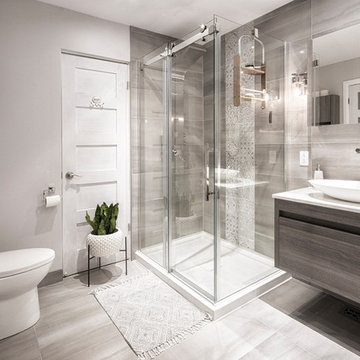
its important to have a items connect in different parts of the bathroom, this is why that strip in the shower was so needed, and what an amazing look it gives
Bathroom Design Ideas with Grey Cabinets and Beige Tile
5