Bathroom Design Ideas with Grey Cabinets and Beige Tile
Refine by:
Budget
Sort by:Popular Today
121 - 140 of 4,468 photos
Item 1 of 3
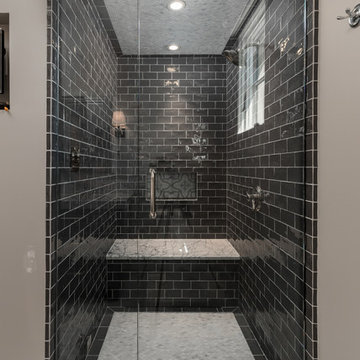
Walk-in shower featuring black subway tile and a built-in shower bench.
Expansive mediterranean kids bathroom in Phoenix with furniture-like cabinets, grey cabinets, a corner tub, a double shower, a one-piece toilet, beige tile, marble, beige walls, porcelain floors, an integrated sink, marble benchtops, grey floor and a hinged shower door.
Expansive mediterranean kids bathroom in Phoenix with furniture-like cabinets, grey cabinets, a corner tub, a double shower, a one-piece toilet, beige tile, marble, beige walls, porcelain floors, an integrated sink, marble benchtops, grey floor and a hinged shower door.
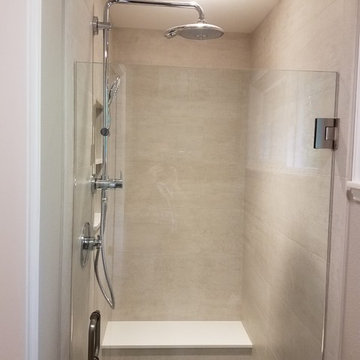
Photo of a mid-sized transitional master bathroom in Seattle with shaker cabinets, grey cabinets, an alcove tub, an alcove shower, a two-piece toilet, beige tile, brown tile, gray tile, mosaic tile, beige walls, travertine floors, an undermount sink and engineered quartz benchtops.
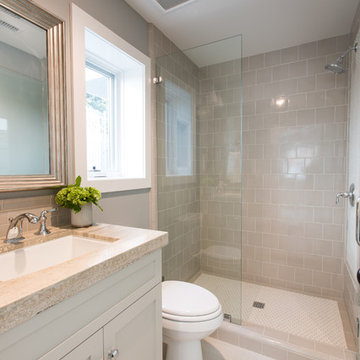
This classic color palette will grow with this chld for a long time to come.Photos by: Rod Foster
Inspiration for a small beach style bathroom in Orange County with recessed-panel cabinets, grey cabinets, a shower/bathtub combo, a one-piece toilet, beige tile, ceramic tile, beige walls, porcelain floors, an undermount sink and marble benchtops.
Inspiration for a small beach style bathroom in Orange County with recessed-panel cabinets, grey cabinets, a shower/bathtub combo, a one-piece toilet, beige tile, ceramic tile, beige walls, porcelain floors, an undermount sink and marble benchtops.
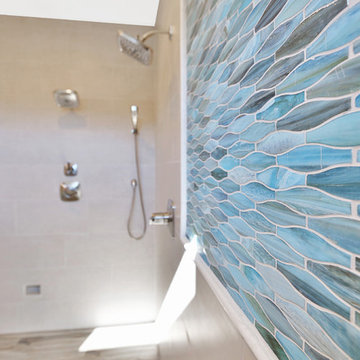
Photo of a large beach style master bathroom in Atlanta with grey cabinets, an open shower, beige tile, ceramic tile, grey walls, porcelain floors, an undermount sink and engineered quartz benchtops.
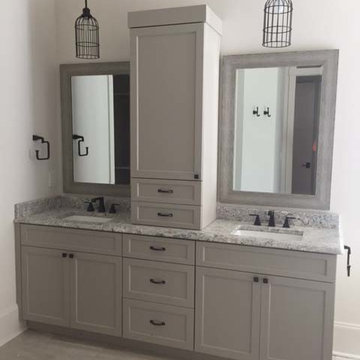
Mid-sized arts and crafts master bathroom in Charlotte with shaker cabinets, grey cabinets, beige tile, ceramic tile, white walls, ceramic floors and granite benchtops.
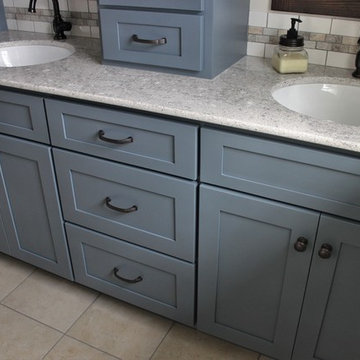
CDH Designs
15 East 4th St
Emporium, PA 15834
Small country bathroom in Philadelphia with shaker cabinets, grey cabinets, an alcove tub, a two-piece toilet, beige tile, porcelain tile, beige walls, porcelain floors, an undermount sink and engineered quartz benchtops.
Small country bathroom in Philadelphia with shaker cabinets, grey cabinets, an alcove tub, a two-piece toilet, beige tile, porcelain tile, beige walls, porcelain floors, an undermount sink and engineered quartz benchtops.
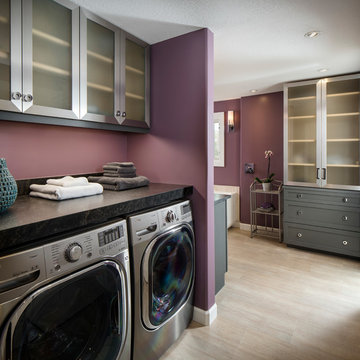
Chipper Hatter
Large contemporary master bathroom in Other with shaker cabinets, grey cabinets, a freestanding tub, a curbless shower, a one-piece toilet, purple walls, an undermount sink, granite benchtops, beige tile, marble, light hardwood floors, beige floor, an open shower and a laundry.
Large contemporary master bathroom in Other with shaker cabinets, grey cabinets, a freestanding tub, a curbless shower, a one-piece toilet, purple walls, an undermount sink, granite benchtops, beige tile, marble, light hardwood floors, beige floor, an open shower and a laundry.
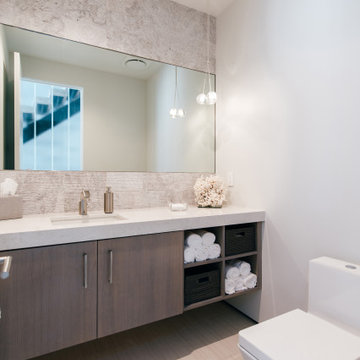
raked stone and grey-stained oak vanity create a coastal feel at this custom powder room design
Design ideas for a small beach style 3/4 bathroom in Orange County with flat-panel cabinets, grey cabinets, a one-piece toilet, beige tile, limestone, white walls, porcelain floors, an undermount sink, engineered quartz benchtops, white floor, white benchtops, a niche, a single vanity and a floating vanity.
Design ideas for a small beach style 3/4 bathroom in Orange County with flat-panel cabinets, grey cabinets, a one-piece toilet, beige tile, limestone, white walls, porcelain floors, an undermount sink, engineered quartz benchtops, white floor, white benchtops, a niche, a single vanity and a floating vanity.
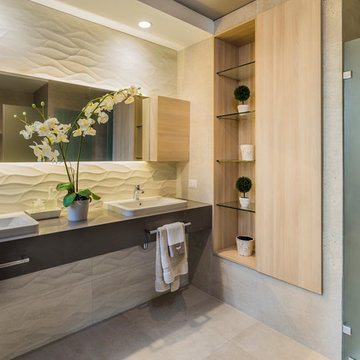
This is an example of a contemporary 3/4 bathroom in Madrid with a drop-in sink, a hinged shower door, flat-panel cabinets, grey cabinets, beige tile, beige walls, beige floor and grey benchtops.
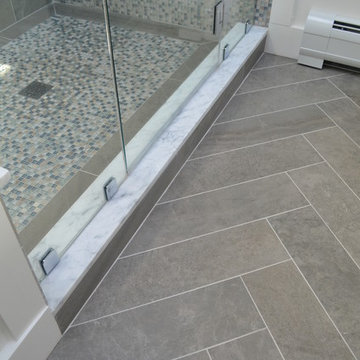
Mid-sized transitional master bathroom in Other with recessed-panel cabinets, grey cabinets, a corner shower, beige tile, gray tile, white tile, mosaic tile, grey walls, ceramic floors, an undermount sink and marble benchtops.
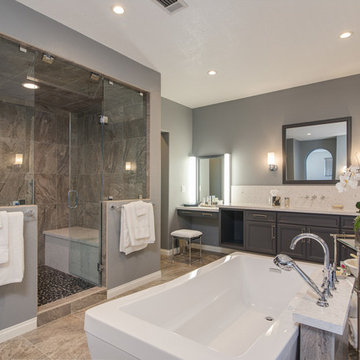
This luxurious master bathroom includes #isteamcontrols for ultimate shower comfort, a Schon Amelia #freestandingtub, and #iconbtubvalve system to enhance the bathroom experience.
This #modernbathroomremodel includes beautiful #starmarkmaplecornlinencabinets and linen cabinets that are both functional and stylish. The #sconcelighting throughout the bathroom enhances the relaxing tone and reflects elegantly off the grey paint.
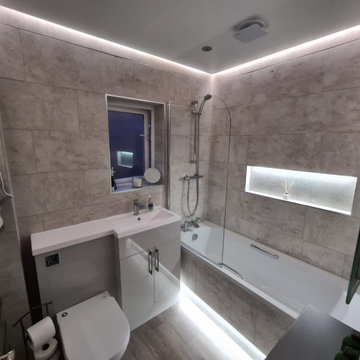
Bespoke bathroom designed exactly to how the customer wanted it, including speakers in the walls and lighting located around the bathroom.
At Cheshires Friendly Builders we know that bathrooms arent just for bathing but they are also for relaxation and we achieved this for our customers with this renovation.
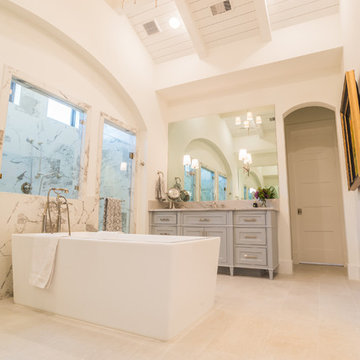
Inspiration for a large traditional master bathroom in Houston with recessed-panel cabinets, grey cabinets, a freestanding tub, a double shower, beige tile, marble, white walls, ceramic floors, an undermount sink, marble benchtops, beige floor, a hinged shower door and beige benchtops.
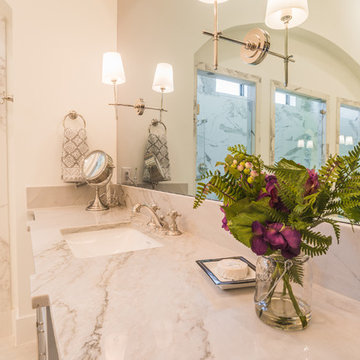
Large traditional master bathroom in Houston with recessed-panel cabinets, grey cabinets, a freestanding tub, a double shower, beige tile, marble, white walls, ceramic floors, an undermount sink, marble benchtops, beige floor, a hinged shower door and beige benchtops.
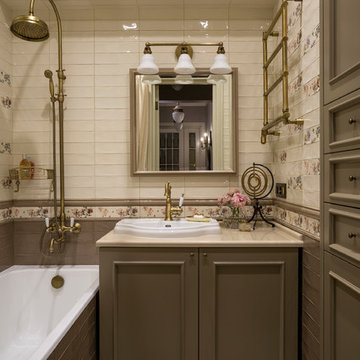
Квартира в стиле английской классики в старом сталинском доме. Растительные орнаменты, цвет вялой розы и приглушенные зелено-болотные оттенки, натуральное дерево и текстиль, настольные лампы и цветы в горшках - все это делает интерьер этой квартиры домашним, уютным и очень комфортным. Фото Евгений Кулибаба
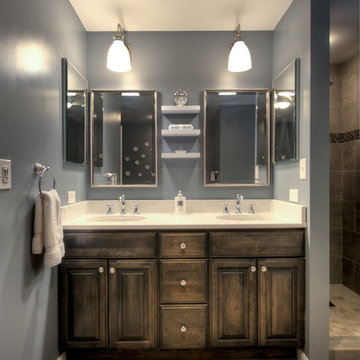
Mid-sized transitional master bathroom in DC Metro with raised-panel cabinets, grey cabinets, engineered quartz benchtops, beige tile, an undermount sink, a freestanding tub, a corner shower, a one-piece toilet, grey walls and light hardwood floors.
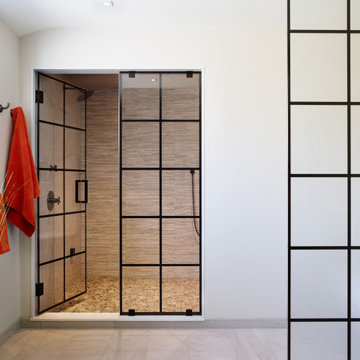
The custom-designed grid on the shower glass is permanently fused for effortless maintenance. The acid-etched matching glass creates a toilet partition. The super large shower (5' x 8') features three different tile designs, luxury shower options including steam.
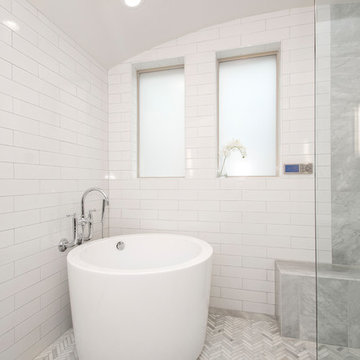
Our clients house was built in 2012, so it was not that outdated, it was just dark. The clients wanted to lighten the kitchen and create something that was their own, using more unique products. The master bath needed to be updated and they wanted the upstairs game room to be more functional for their family.
The original kitchen was very dark and all brown. The cabinets were stained dark brown, the countertops were a dark brown and black granite, with a beige backsplash. We kept the dark cabinets but lightened everything else. A new translucent frosted glass pantry door was installed to soften the feel of the kitchen. The main architecture in the kitchen stayed the same but the clients wanted to change the coffee bar into a wine bar, so we removed the upper cabinet door above a small cabinet and installed two X-style wine storage shelves instead. An undermount farm sink was installed with a 23” tall main faucet for more functionality. We replaced the chandelier over the island with a beautiful Arhaus Poppy large antique brass chandelier. Two new pendants were installed over the sink from West Elm with a much more modern feel than before, not to mention much brighter. The once dark backsplash was now a bright ocean honed marble mosaic 2”x4” a top the QM Calacatta Miel quartz countertops. We installed undercabinet lighting and added over-cabinet LED tape strip lighting to add even more light into the kitchen.
We basically gutted the Master bathroom and started from scratch. We demoed the shower walls, ceiling over tub/shower, demoed the countertops, plumbing fixtures, shutters over the tub and the wall tile and flooring. We reframed the vaulted ceiling over the shower and added an access panel in the water closet for a digital shower valve. A raised platform was added under the tub/shower for a shower slope to existing drain. The shower floor was Carrara Herringbone tile, accented with Bianco Venatino Honed marble and Metro White glossy ceramic 4”x16” tile on the walls. We then added a bench and a Kohler 8” rain showerhead to finish off the shower. The walk-in shower was sectioned off with a frameless clear anti-spot treated glass. The tub was not important to the clients, although they wanted to keep one for resale value. A Japanese soaker tub was installed, which the kids love! To finish off the master bath, the walls were painted with SW Agreeable Gray and the existing cabinets were painted SW Mega Greige for an updated look. Four Pottery Barn Mercer wall sconces were added between the new beautiful Distressed Silver leaf mirrors instead of the three existing over-mirror vanity bars that were originally there. QM Calacatta Miel countertops were installed which definitely brightened up the room!
Originally, the upstairs game room had nothing but a built-in bar in one corner. The clients wanted this to be more of a media room but still wanted to have a kitchenette upstairs. We had to remove the original plumbing and electrical and move it to where the new cabinets were. We installed 16’ of cabinets between the windows on one wall. Plank and Mill reclaimed barn wood plank veneers were used on the accent wall in between the cabinets as a backing for the wall mounted TV above the QM Calacatta Miel countertops. A kitchenette was installed to one end, housing a sink and a beverage fridge, so the clients can still have the best of both worlds. LED tape lighting was added above the cabinets for additional lighting. The clients love their updated rooms and feel that house really works for their family now.
Design/Remodel by Hatfield Builders & Remodelers | Photography by Versatile Imaging
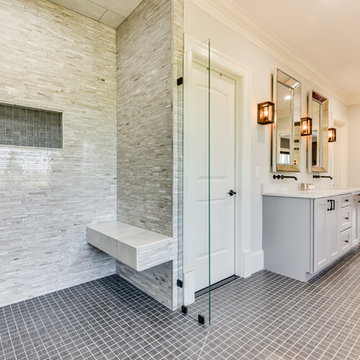
Master Bathroom. Dual vanity sinks will wall mounted lavy faucets. Wall sconces, custom cabinets and curbless walk in shower.
Inspiration for a large transitional master bathroom in Other with a two-piece toilet, white walls, an undermount sink, a hinged shower door, recessed-panel cabinets, grey cabinets, a freestanding tub, an open shower, beige tile, brown tile, gray tile, white tile, matchstick tile, porcelain floors, brown floor and white benchtops.
Inspiration for a large transitional master bathroom in Other with a two-piece toilet, white walls, an undermount sink, a hinged shower door, recessed-panel cabinets, grey cabinets, a freestanding tub, an open shower, beige tile, brown tile, gray tile, white tile, matchstick tile, porcelain floors, brown floor and white benchtops.
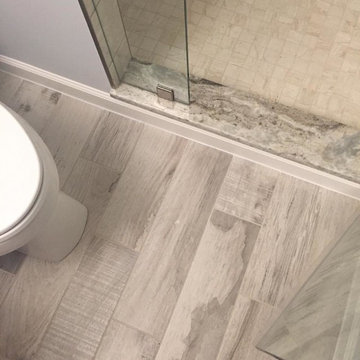
This guest bathroom remodel was designed to mirror the coastal experience of Virginia Beach, by introducing driftwood tiles and quiet tones of gray and blue.
Bathroom Design Ideas with Grey Cabinets and Beige Tile
7