Bathroom Design Ideas with Grey Cabinets and Beige Walls
Refine by:
Budget
Sort by:Popular Today
21 - 40 of 6,219 photos
Item 1 of 3

Inspiration for a mid-sized transitional master bathroom in Sacramento with shaker cabinets, grey cabinets, a curbless shower, beige tile, porcelain tile, beige walls, vinyl floors, an undermount sink, an open shower, white benchtops, a niche, a double vanity and a built-in vanity.

This bathroom was updated with a Waypoint 410S Painted Stone Door vanity with matching medicine cabinet. Quartz on the vanity with 4” back and end splash and includes the shower threshold. 12x24 field tile for the main floor and shower walls and mosaic tile for the shower floor and niche were installed. Moen Voss Collection in Brushed Nickel includes faucet, toilet paper holder, towel ring, towel bar, shower head/faucet and toilet tank lever. A Kohler Wellworth 2 piece toilet in white. Includes a new bypass shower clear ¼” door with Brushed Nickel finish.

Photo of a large transitional master bathroom in Nashville with flat-panel cabinets, grey cabinets, a claw-foot tub, an open shower, beige tile, beige walls, porcelain floors, an undermount sink, grey floor, an open shower, a double vanity and a freestanding vanity.
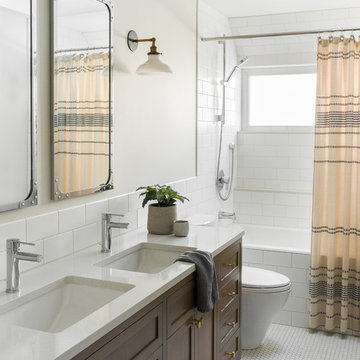
Small transitional 3/4 bathroom in Seattle with shaker cabinets, grey cabinets, an alcove tub, a shower/bathtub combo, a two-piece toilet, white tile, ceramic tile, beige walls, ceramic floors, an undermount sink, engineered quartz benchtops, a shower curtain, white benchtops and white floor.
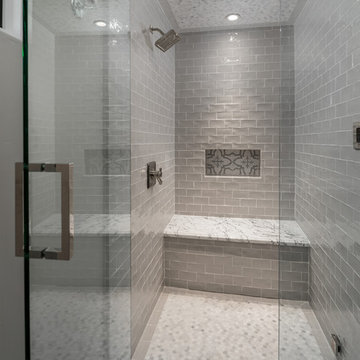
This gorgeous guest bath shower features beveled grey subway tiles and a custom built-in marble bench that we can't get enough of!
This is an example of an expansive mediterranean master bathroom in Phoenix with furniture-like cabinets, grey cabinets, a drop-in tub, an open shower, a one-piece toilet, multi-coloured tile, marble, beige walls, marble floors, a drop-in sink, marble benchtops and an open shower.
This is an example of an expansive mediterranean master bathroom in Phoenix with furniture-like cabinets, grey cabinets, a drop-in tub, an open shower, a one-piece toilet, multi-coloured tile, marble, beige walls, marble floors, a drop-in sink, marble benchtops and an open shower.
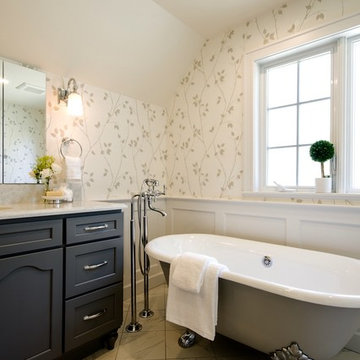
Photos by Weimar Design
Inspiration for a mid-sized transitional master bathroom in Seattle with shaker cabinets, grey cabinets, a claw-foot tub, a corner shower, white tile, subway tile, beige walls, ceramic floors, a drop-in sink, engineered quartz benchtops, grey floor, a hinged shower door and grey benchtops.
Inspiration for a mid-sized transitional master bathroom in Seattle with shaker cabinets, grey cabinets, a claw-foot tub, a corner shower, white tile, subway tile, beige walls, ceramic floors, a drop-in sink, engineered quartz benchtops, grey floor, a hinged shower door and grey benchtops.
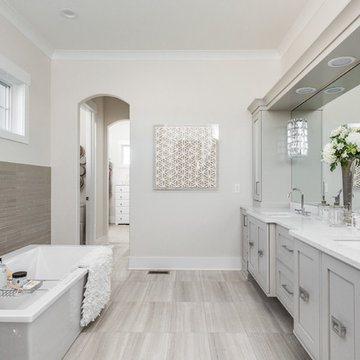
Large contemporary master bathroom in Indianapolis with recessed-panel cabinets, grey cabinets, a freestanding tub, gray tile, beige walls, an undermount sink, porcelain floors, marble benchtops and beige floor.
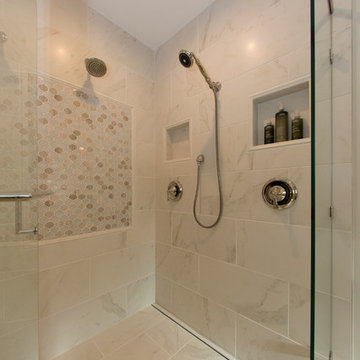
John Holen
Photo of a small transitional master bathroom in Seattle with flat-panel cabinets, grey cabinets, an open shower, a two-piece toilet, white tile, porcelain tile, beige walls, porcelain floors, an undermount sink and engineered quartz benchtops.
Photo of a small transitional master bathroom in Seattle with flat-panel cabinets, grey cabinets, an open shower, a two-piece toilet, white tile, porcelain tile, beige walls, porcelain floors, an undermount sink and engineered quartz benchtops.
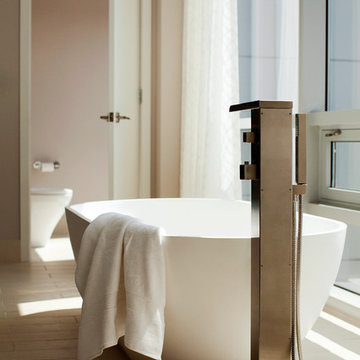
Soak in the tub, check out the views
Design ideas for a mid-sized contemporary master bathroom in Baltimore with a freestanding tub, flat-panel cabinets, grey cabinets, an open shower, a two-piece toilet, beige walls, ceramic floors, an undermount sink, granite benchtops, beige floor and an open shower.
Design ideas for a mid-sized contemporary master bathroom in Baltimore with a freestanding tub, flat-panel cabinets, grey cabinets, an open shower, a two-piece toilet, beige walls, ceramic floors, an undermount sink, granite benchtops, beige floor and an open shower.

When we were asked by our clients to help fully overhaul this grade II listed property. We knew we needed to consider the spaces for modern day living and make it as open and light and airy as possible. There were a few specifics from our client, but on the whole we were left to the design the main brief being modern country with colour and pattern. There were some challenges along the way as the house is octagonal in shape and some rooms, especially the principal ensuite were quite a challenge.
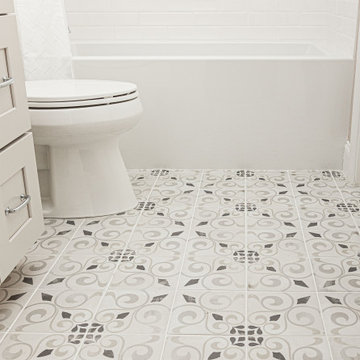
This beautiful secondary bathroom is a welcoming space that will spoil and comfort any guest. The 8x8 decorative Nola Orleans tile is the focal point of the room and creates movement in the design. The 3x12 cotton white subway tile and deep white Kohler tub provide a clean backdrop to allow the flooring to take center stage, while making the room appear spacious. A shaker style vanity in Harbor finish and shadow storm vanity top elevate the space and Kohler chrome fixtures throughout add a perfect touch of sparkle. We love the mirror that was chosen by our client which compliments the floor pattern and ties the design perfectly together in an elegant way.
You don’t have to feel limited when it comes to the design of your secondary bathroom. We can design a space for you that every one of your guests will love and that you will be proud to showcase in your home.
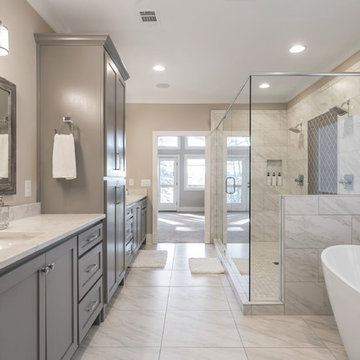
Photo of a mid-sized arts and crafts master bathroom in Other with recessed-panel cabinets, grey cabinets, a freestanding tub, an alcove shower, a two-piece toilet, gray tile, marble, beige walls, marble floors, an undermount sink, engineered quartz benchtops, white floor, a hinged shower door and white benchtops.
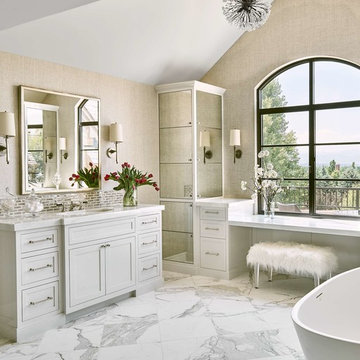
Inspiration for a large traditional master bathroom in Denver with a freestanding tub, white floor, white benchtops, shaker cabinets, grey cabinets, beige walls, marble floors and an undermount sink.
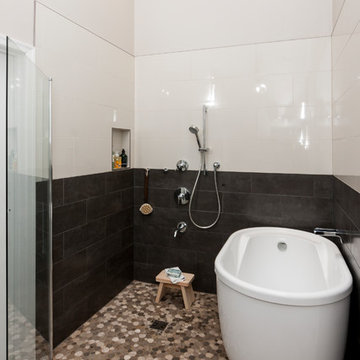
This young couple spends part of the year in Japan and part of the year in the US. Their request was to fit a traditional Japanese bathroom into their tight space on a budget and create additional storage. The footprint remained the same on the vanity/toilet side of the room. In the place of the existing shower, we created a linen closet and in the place of the original built in tub we created a wet room with a shower area and a deep soaking tub.
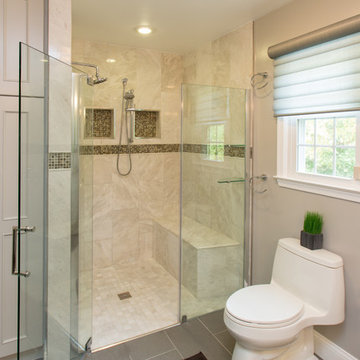
Medallion Cabinetry White Marble Tille
Photo of a mid-sized transitional master bathroom in DC Metro with recessed-panel cabinets, grey cabinets, a one-piece toilet, gray tile, ceramic tile, beige walls, an undermount sink, granite benchtops, an alcove shower, porcelain floors, grey floor and a hinged shower door.
Photo of a mid-sized transitional master bathroom in DC Metro with recessed-panel cabinets, grey cabinets, a one-piece toilet, gray tile, ceramic tile, beige walls, an undermount sink, granite benchtops, an alcove shower, porcelain floors, grey floor and a hinged shower door.

mid-century modern master bathroom that features a tub and a shower with a built-in bench. It also features a unique chandelier and beautiful tile work on the floor and shower walls.

Housed within a new shed dormer, this compact bathroom features generous storage and a tiled shower with folding bench and frameless glass door.
Inspiration for a small traditional master bathroom in Boston with raised-panel cabinets, grey cabinets, an alcove shower, beige tile, beige walls, an undermount sink, a hinged shower door, beige benchtops, a single vanity, a built-in vanity and vaulted.
Inspiration for a small traditional master bathroom in Boston with raised-panel cabinets, grey cabinets, an alcove shower, beige tile, beige walls, an undermount sink, a hinged shower door, beige benchtops, a single vanity, a built-in vanity and vaulted.

This personal vanity area of the primary bath offers plenty of storage for makeup, brushes, and the often-requested salon drawer for electrical equipment.

This Park City Ski Loft remodeled for it's Texas owner has a clean modern airy feel, with rustic and industrial elements. Park City is known for utilizing mountain modern and industrial elements in it's design. We wanted to tie those elements in with the owner's farm house Texas roots.
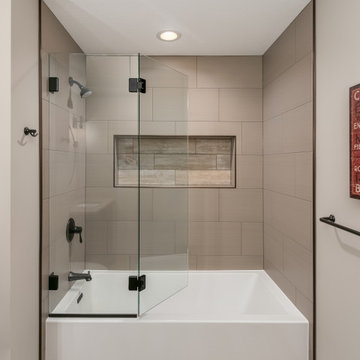
Photo of a mid-sized beach style master bathroom in Minneapolis with flat-panel cabinets, grey cabinets, a drop-in tub, a shower/bathtub combo, a one-piece toilet, beige tile, ceramic tile, beige walls, laminate floors, a drop-in sink, marble benchtops, beige floor, a hinged shower door, multi-coloured benchtops, a single vanity and a floating vanity.
Bathroom Design Ideas with Grey Cabinets and Beige Walls
2