Bathroom Design Ideas with Grey Cabinets and Glass Benchtops
Refine by:
Budget
Sort by:Popular Today
61 - 80 of 416 photos
Item 1 of 3
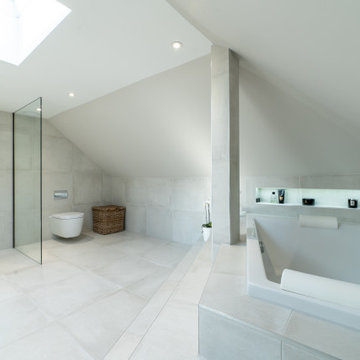
Expansive contemporary master wet room bathroom in Edinburgh with open cabinets, grey cabinets, a drop-in tub, a wall-mount toilet, beige tile, ceramic tile, beige walls, ceramic floors, a vessel sink, glass benchtops, beige floor, an open shower and grey benchtops.
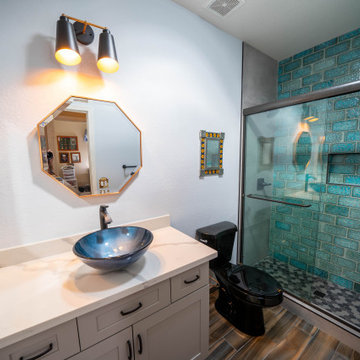
Design ideas for a small modern 3/4 bathroom in Phoenix with shaker cabinets, grey cabinets, an open shower, a one-piece toilet, green tile, ceramic tile, grey walls, ceramic floors, a vessel sink, glass benchtops, brown floor, a sliding shower screen, grey benchtops, a single vanity and a freestanding vanity.
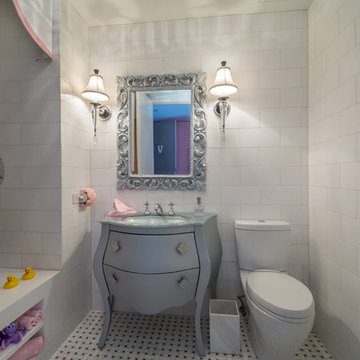
completely renovated on suite to little girls bedroom. custom designed tub in white marble.
photo by Gerard Garcia
Inspiration for a mid-sized traditional kids bathroom in New York with white walls, ceramic floors, furniture-like cabinets, grey cabinets, an alcove tub, a shower/bathtub combo, a two-piece toilet, white tile, subway tile, an undermount sink, glass benchtops, multi-coloured floor and a shower curtain.
Inspiration for a mid-sized traditional kids bathroom in New York with white walls, ceramic floors, furniture-like cabinets, grey cabinets, an alcove tub, a shower/bathtub combo, a two-piece toilet, white tile, subway tile, an undermount sink, glass benchtops, multi-coloured floor and a shower curtain.
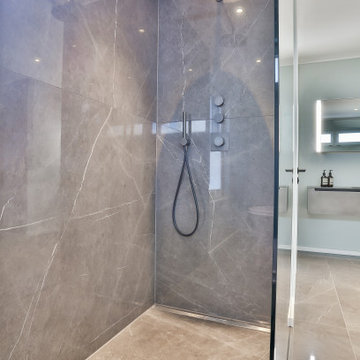
Ein offenes "En Suite" Bad mit 2 Eingängen, separatem WC Raum und einer sehr klaren Linienführung. Die Großformatigen hochglänzenden Marmorfliesen (150/150 cm) geben dem Raum zusätzlich weite.
Wanne, Waschtisch und Möbel von Falper Studio Frankfurt
Armaturen Fukasawa (über acqua design frankfurt)
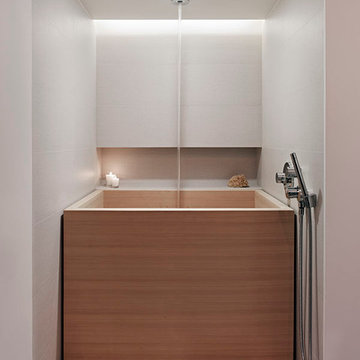
Bruce Damonte
Design ideas for a mid-sized asian master bathroom in San Francisco with an undermount sink, flat-panel cabinets, glass benchtops, a japanese tub, a one-piece toilet, beige tile, porcelain tile, white walls, porcelain floors, grey cabinets and an open shower.
Design ideas for a mid-sized asian master bathroom in San Francisco with an undermount sink, flat-panel cabinets, glass benchtops, a japanese tub, a one-piece toilet, beige tile, porcelain tile, white walls, porcelain floors, grey cabinets and an open shower.
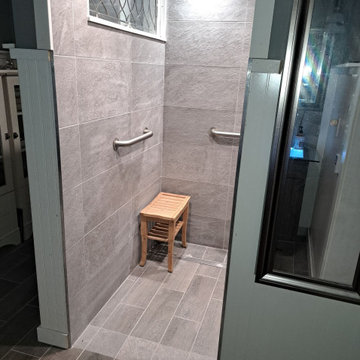
Demoed 2 tiny bathrooms and part of an adjoining bathroom to create a spacious bathroom.
Large country master bathroom in Other with flat-panel cabinets, grey cabinets, a curbless shower, a two-piece toilet, gray tile, grey walls, porcelain floors, a vessel sink, glass benchtops, grey floor, an open shower, a single vanity, a freestanding vanity, timber and decorative wall panelling.
Large country master bathroom in Other with flat-panel cabinets, grey cabinets, a curbless shower, a two-piece toilet, gray tile, grey walls, porcelain floors, a vessel sink, glass benchtops, grey floor, an open shower, a single vanity, a freestanding vanity, timber and decorative wall panelling.
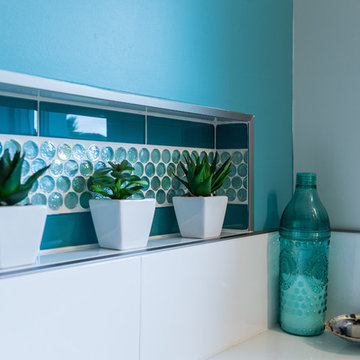
Lorraine Masse Design photographe; Allen McEachern
Mid-sized transitional master bathroom in Montreal with flat-panel cabinets, grey cabinets, a corner tub, an alcove shower, a one-piece toilet, blue tile, glass tile, white walls, porcelain floors, a drop-in sink, glass benchtops, white floor and a hinged shower door.
Mid-sized transitional master bathroom in Montreal with flat-panel cabinets, grey cabinets, a corner tub, an alcove shower, a one-piece toilet, blue tile, glass tile, white walls, porcelain floors, a drop-in sink, glass benchtops, white floor and a hinged shower door.
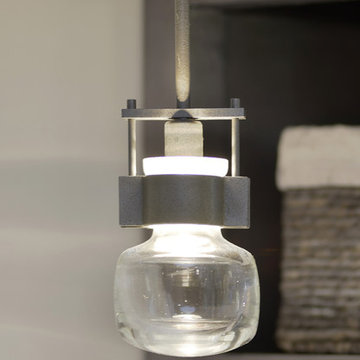
The tub was eliminated in favor of a large walk-in shower featuring double shower heads, multiple shower sprays, a steam unit, two wall-mounted teak seats, a curbless glass enclosure and a minimal infinity drain. Additional floor space in the design allowed us to create a separate water closet. A pocket door replaces a standard door so as not to interfere with either the open shelving next to the vanity or the water closet entrance. We kept the location of the skylight and added a new window for additional light and views to the yard. We responded to the client’s wish for a modern industrial aesthetic by featuring a large metal-clad double vanity and shelving units, wood porcelain wall tile, and a white glass vanity top. Special features include an electric towel warmer, medicine cabinets with integrated lighting, and a heated floor. Industrial style pendants flank the mirrors, completing the symmetry.
Photo: Peter Krupenye
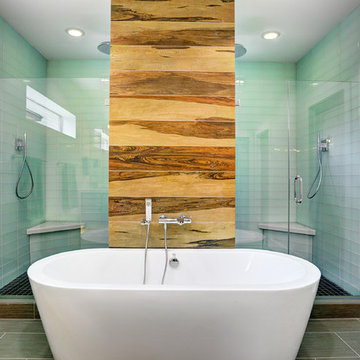
TK Images
Inspiration for a large contemporary master bathroom in Houston with a drop-in sink, recessed-panel cabinets, grey cabinets, glass benchtops, a freestanding tub, a double shower, a one-piece toilet, green tile, glass tile, white walls and ceramic floors.
Inspiration for a large contemporary master bathroom in Houston with a drop-in sink, recessed-panel cabinets, grey cabinets, glass benchtops, a freestanding tub, a double shower, a one-piece toilet, green tile, glass tile, white walls and ceramic floors.
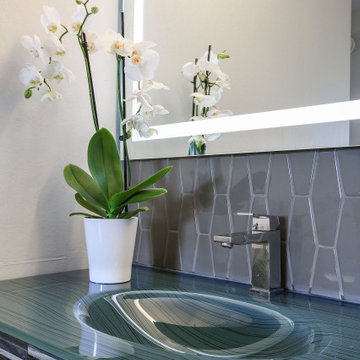
Bathroom remodel with new bathtub, tile surround and floor, glass top vanity, illuminated mirror
Inspiration for a large modern master bathroom in San Francisco with an alcove tub, porcelain tile, grey walls, an integrated sink, glass benchtops, a single vanity, flat-panel cabinets, grey cabinets, a shower/bathtub combo, a two-piece toilet, a shower curtain and a floating vanity.
Inspiration for a large modern master bathroom in San Francisco with an alcove tub, porcelain tile, grey walls, an integrated sink, glass benchtops, a single vanity, flat-panel cabinets, grey cabinets, a shower/bathtub combo, a two-piece toilet, a shower curtain and a floating vanity.
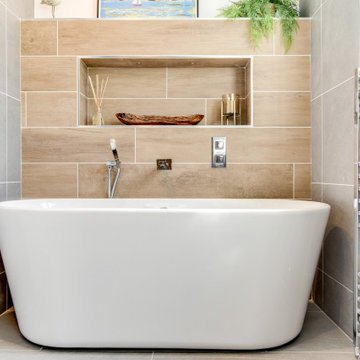
Grey Bathroom in Storrington, West Sussex
Contemporary grey furniture and tiling combine with natural wood accents for this sizeable en-suite in Storrington.
The Brief
This Storrington client had a plan to remove a dividing wall between a family bathroom and an existing en-suite to make a sizeable and luxurious new en-suite.
The design idea for the resulting en-suite space was to include a walk-in shower and separate bathing area, with a layout to make the most of natural light. A modern grey theme was preferred with a softening accent colour.
Design Elements
Removing the dividing wall created a long space with plenty of layout options.
After contemplating multiple designs, it was decided the bathing and showering areas should be at opposite ends of the room to create separation within the space.
To create the modern, high-impact theme required, large format grey tiles have been utilised in harmony with a wood-effect accent tile, which feature at opposite ends of the en-suite.
The furniture has been chosen to compliment the modern theme, with a curved Pelipal Cassca unit opted for in a Steel Grey Metallic finish. A matching three-door mirrored unit has provides extra storage for this client, plus it is also equipped with useful LED downlighting.
Special Inclusions
Plenty of additional storage has been made available through the use of built-in niches. These are useful for showering and bathing essentials, as well as a nice place to store decorative items. These niches have been equipped with small downlights to create an alluring ambience.
A spacious walk-in shower has been opted for, which is equipped with a chrome enclosure from British supplier Crosswater. The enclosure combines well with chrome brassware has been used elsewhere in the room from suppliers Saneux and Vado.
Project Highlight
The bathing area of this en-suite is a soothing focal point of this renovation.
It has been placed centrally to the feature wall, in which a built-in niche has been included with discrete downlights. Green accents, natural decorative items, and chrome brassware combines really well at this end of the room.
The End Result
The end result is a completely transformed en-suite bathroom, unrecognisable from the two separate rooms that existed here before. A modern theme is consistent throughout the design, which makes use of natural highlights and inventive storage areas.
Discover how our expert designers can transform your own bathroom with a free design appointment and quotation. Arrange a free appointment in showroom or online.
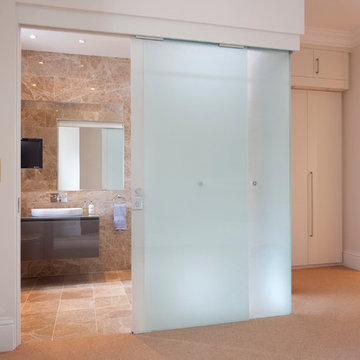
Increation
Mid-sized contemporary master bathroom in London with an integrated sink, flat-panel cabinets, grey cabinets, glass benchtops, a double shower, a one-piece toilet, beige tile, porcelain tile, beige walls and porcelain floors.
Mid-sized contemporary master bathroom in London with an integrated sink, flat-panel cabinets, grey cabinets, glass benchtops, a double shower, a one-piece toilet, beige tile, porcelain tile, beige walls and porcelain floors.
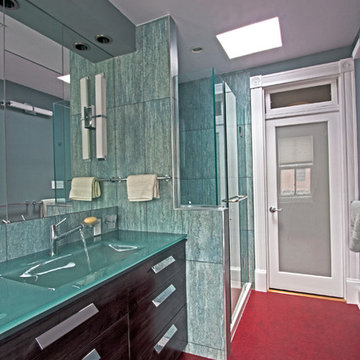
The room’s color scheme consists of deep red sheet flooring, various shades of green glass and tile, custom grey-stained cabinetry, polished chrome, white fixtures, and a very light violet ceiling which compliments the various shades of green. Meanwhile, a carefully constructed 5-layer lighting system enhances the room’s color palette. It consists of two skylights (one of which was original to the home), dimmable sconces on both sides of the bath, low-voltage cans which illuminate the glass sink, ceiling lights, and a dimmable shower light.
We also made updates to the bath door and window. Specifically, we preserved the 5” wide original moldings around both, and restored the transom over the bath door. We then replaced the original flat panel door with frosted glass, yet used sticking which matched the sticking in the original door, which preserved some of the room’s historic detail.
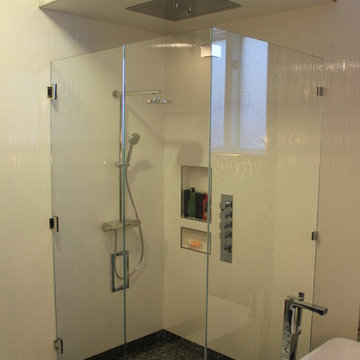
A custom shower with Porcelanosa Tile and Aquabrass fixtures.
Mid-sized modern bathroom in Seattle with flat-panel cabinets, grey cabinets, a freestanding tub, a corner shower, white tile, ceramic tile, white walls, marble floors, an undermount sink and glass benchtops.
Mid-sized modern bathroom in Seattle with flat-panel cabinets, grey cabinets, a freestanding tub, a corner shower, white tile, ceramic tile, white walls, marble floors, an undermount sink and glass benchtops.
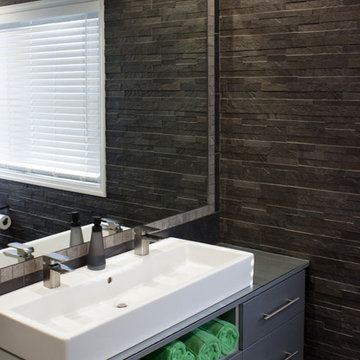
Clad in glossy grey and bordered by smoky natural stone, this floating vanity’s contemporary lines epitomize style and sophistication. Defined by function, it has ample storage with deep drawers and an open shelf for towel storage.
Kara Lashuay
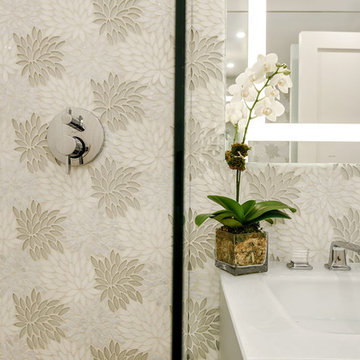
Elizabeth Dooley
Small transitional master bathroom in New York with glass-front cabinets, grey cabinets, an alcove shower, a one-piece toilet, gray tile, marble, grey walls, marble floors, an integrated sink, glass benchtops, grey floor, a hinged shower door and white benchtops.
Small transitional master bathroom in New York with glass-front cabinets, grey cabinets, an alcove shower, a one-piece toilet, gray tile, marble, grey walls, marble floors, an integrated sink, glass benchtops, grey floor, a hinged shower door and white benchtops.
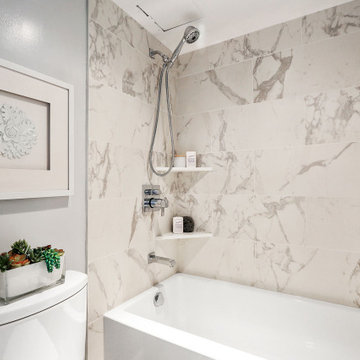
Bathroom remodel with new bathtub, tile surround and floor, glass top vanity, illuminated mirror
Design ideas for a large modern master bathroom in San Francisco with an alcove tub, a shower/bathtub combo, porcelain tile, flat-panel cabinets, grey cabinets, a two-piece toilet, an integrated sink, glass benchtops, a shower curtain, a single vanity and a floating vanity.
Design ideas for a large modern master bathroom in San Francisco with an alcove tub, a shower/bathtub combo, porcelain tile, flat-panel cabinets, grey cabinets, a two-piece toilet, an integrated sink, glass benchtops, a shower curtain, a single vanity and a floating vanity.
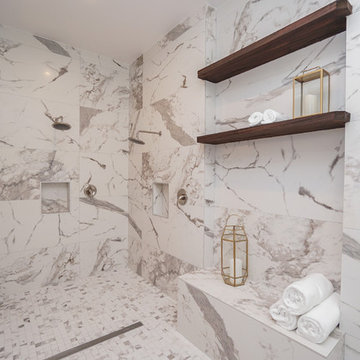
Design ideas for a large transitional master bathroom in Houston with shaker cabinets, grey cabinets, a freestanding tub, a shower/bathtub combo, a two-piece toilet, white tile, porcelain tile, white walls, porcelain floors, an undermount sink, glass benchtops, white floor, a hinged shower door and white benchtops.
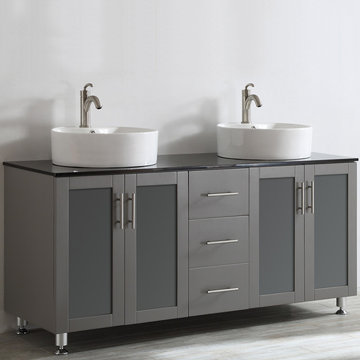
Tuscany Vanity in Grey
Available in grey and white (24 "- 60")
Scratch resistant PVC material with tempered glass, frosted windowed, soft closing doors as well as drawers. Satin nickel hardware finish.
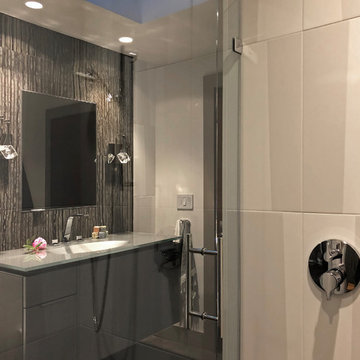
The owners didn’t want plain Jane. We changed the layout, moved walls, added a skylight and changed everything . This small space needed a broad visual footprint to feel open. everything was raised off the floor.; wall hung toilet, and cabinetry, even a floating seat in the shower. Mix of materials, glass front vanity, integrated glass counter top, stone tile and porcelain tiles. All give tit a modern sleek look. The sconces look like rock crystals next to the recessed medicine cabinet. The shower has a curbless entry and is generous in size and comfort with a folding bench and handy niche.
Bathroom Design Ideas with Grey Cabinets and Glass Benchtops
4