Bathroom Design Ideas with Grey Cabinets and Glass Benchtops
Refine by:
Budget
Sort by:Popular Today
81 - 100 of 416 photos
Item 1 of 3
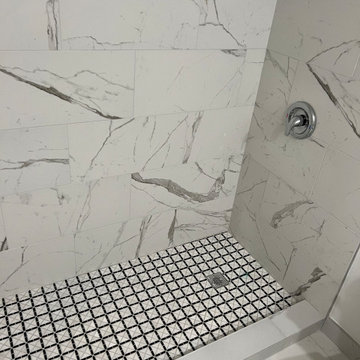
We replaced the tub with a standup shower.
3/4 bathroom in New York with flat-panel cabinets, grey cabinets, white tile, porcelain tile, glass benchtops, multi-coloured benchtops, a double vanity and a freestanding vanity.
3/4 bathroom in New York with flat-panel cabinets, grey cabinets, white tile, porcelain tile, glass benchtops, multi-coloured benchtops, a double vanity and a freestanding vanity.
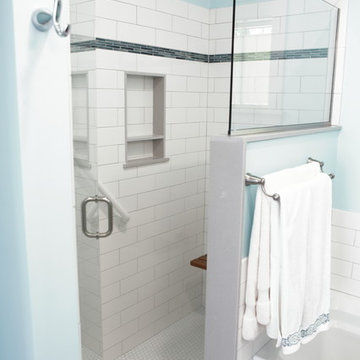
Design ideas for a mid-sized traditional master bathroom in Providence with flat-panel cabinets, grey cabinets, a corner tub, a corner shower, a one-piece toilet, white tile, subway tile, blue walls, mosaic tile floors, a vessel sink, glass benchtops, white floor, a hinged shower door and green benchtops.
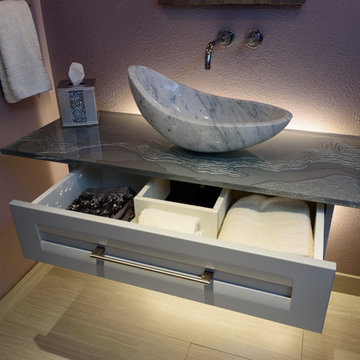
The vanity has two drawers, fitted around the drain. A steel structure floats the vanity 2" off the wall. The glass counter is by Mark Olson of Unique Art Glass. The sink came from SignatureHardware.com. We installed a Kohler Purist faucet. The owner supplied the mirror and lighting. The cabinets are of my own design.
Photos by Jesse Young Photography
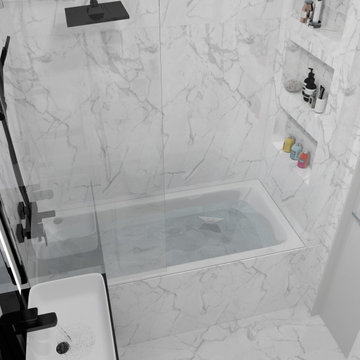
This is an example of a contemporary bathroom in Moscow with flat-panel cabinets, grey cabinets, a freestanding tub, a wall-mount toilet, gray tile, ceramic tile, grey walls, ceramic floors, a vessel sink, glass benchtops, grey floor, black benchtops, an enclosed toilet, a single vanity, a floating vanity, a shower/bathtub combo and an open shower.
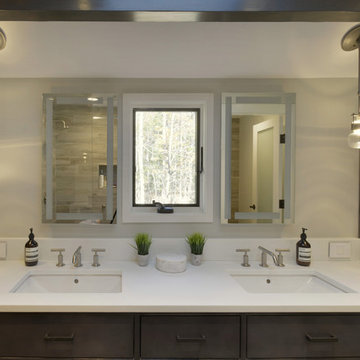
The tub was eliminated in favor of a large walk-in shower featuring double shower heads, multiple shower sprays, a steam unit, two wall-mounted teak seats, a curbless glass enclosure and a minimal infinity drain. Additional floor space in the design allowed us to create a separate water closet. A pocket door replaces a standard door so as not to interfere with either the open shelving next to the vanity or the water closet entrance. We kept the location of the skylight and added a new window for additional light and views to the yard. We responded to the client’s wish for a modern industrial aesthetic by featuring a large metal-clad double vanity and shelving units, wood porcelain wall tile, and a white glass vanity top. Special features include an electric towel warmer, medicine cabinets with integrated lighting, and a heated floor. Industrial style pendants flank the mirrors, completing the symmetry.
Photo: Peter Krupenye
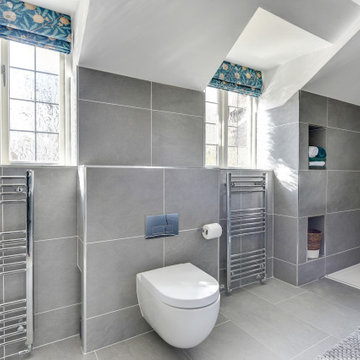
Grey Bathroom in Storrington, West Sussex
Contemporary grey furniture and tiling combine with natural wood accents for this sizeable en-suite in Storrington.
The Brief
This Storrington client had a plan to remove a dividing wall between a family bathroom and an existing en-suite to make a sizeable and luxurious new en-suite.
The design idea for the resulting en-suite space was to include a walk-in shower and separate bathing area, with a layout to make the most of natural light. A modern grey theme was preferred with a softening accent colour.
Design Elements
Removing the dividing wall created a long space with plenty of layout options.
After contemplating multiple designs, it was decided the bathing and showering areas should be at opposite ends of the room to create separation within the space.
To create the modern, high-impact theme required, large format grey tiles have been utilised in harmony with a wood-effect accent tile, which feature at opposite ends of the en-suite.
The furniture has been chosen to compliment the modern theme, with a curved Pelipal Cassca unit opted for in a Steel Grey Metallic finish. A matching three-door mirrored unit has provides extra storage for this client, plus it is also equipped with useful LED downlighting.
Special Inclusions
Plenty of additional storage has been made available through the use of built-in niches. These are useful for showering and bathing essentials, as well as a nice place to store decorative items. These niches have been equipped with small downlights to create an alluring ambience.
A spacious walk-in shower has been opted for, which is equipped with a chrome enclosure from British supplier Crosswater. The enclosure combines well with chrome brassware has been used elsewhere in the room from suppliers Saneux and Vado.
Project Highlight
The bathing area of this en-suite is a soothing focal point of this renovation.
It has been placed centrally to the feature wall, in which a built-in niche has been included with discrete downlights. Green accents, natural decorative items, and chrome brassware combines really well at this end of the room.
The End Result
The end result is a completely transformed en-suite bathroom, unrecognisable from the two separate rooms that existed here before. A modern theme is consistent throughout the design, which makes use of natural highlights and inventive storage areas.
Discover how our expert designers can transform your own bathroom with a free design appointment and quotation. Arrange a free appointment in showroom or online.
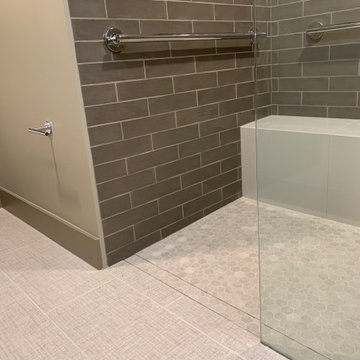
The linear drain from Shower Grate Shop, at entry to shower eliminates the need for a curb.
Photo of a mid-sized contemporary master bathroom in Seattle with open cabinets, grey cabinets, a curbless shower, a wall-mount toilet, grey walls, porcelain floors, an integrated sink, glass benchtops, beige floor, an open shower and green benchtops.
Photo of a mid-sized contemporary master bathroom in Seattle with open cabinets, grey cabinets, a curbless shower, a wall-mount toilet, grey walls, porcelain floors, an integrated sink, glass benchtops, beige floor, an open shower and green benchtops.
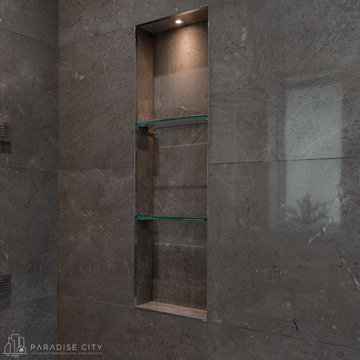
Complete renovation of the master bedroom
Design ideas for a large contemporary master bathroom in Miami with flat-panel cabinets, grey cabinets, a freestanding tub, a corner shower, a bidet, white tile, porcelain tile, white walls, porcelain floors, an integrated sink, glass benchtops, white floor, a sliding shower screen, black benchtops, a niche, a double vanity and a floating vanity.
Design ideas for a large contemporary master bathroom in Miami with flat-panel cabinets, grey cabinets, a freestanding tub, a corner shower, a bidet, white tile, porcelain tile, white walls, porcelain floors, an integrated sink, glass benchtops, white floor, a sliding shower screen, black benchtops, a niche, a double vanity and a floating vanity.
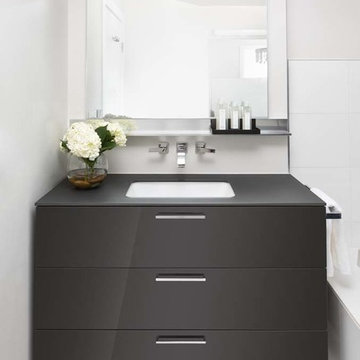
This elegant classic contemporary white kitchen is designed in an absolute white glossy lacquer from Scavolini. Rustic medium toned wood floors and a light tan wall color create a warmth in the space. A large island features a bar sink perfect for entertaining. Enough space for 4 white bar stools with chrome base are the perfect addition. White quartz counter tops are brought up the back splash behind the cooktop and sink by the window.
This powder room is located directly off the front foyer main entrance. A rustic medium wood floor warms up the gray tones used throughout. A suspended curved iron gray glossy lacquer vanity cabinet is by Scavolini with a perfectly matching glossy tempered glass counter top and integrated sink. Wall mount chrome faucet is the perfect accessory that pics up the silver vine like pattern on the wall paper.
This master bath layout is a long galley featuring full tub, WC and steam shower (not shown). The his and hers suspended vanities are on opposite sides of the bathroom in iron gray glossy tempered glass with chrome bridge style handles. The matte tempered glass counter top is an exact color match and features an under mount porcelain white sink basin. Wall mount chrome faucet is beneath a 'wall accessory bar' perfect for keeping items off the counter top.
This 2nd bathroom is on the top floor of this townhouse. The cabinetry is suspended but featuring large drawers for plenty of storage. Melamine decor door is in a grey teak textured finish giving the otherwise white space warmth and contrast. A solid block white sink basin has a chrome deck mount faucet. Mirror and lights are from Scavolini. The side bar accessory with towel bar is also from Scavolini and perfect for storing small items off the counter top.
Photo by Martin Vecchio.
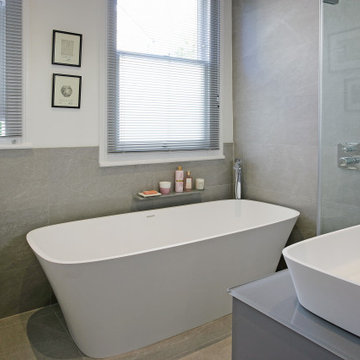
We combined BC Design's Vive solid surface and rimless freestanding bath and basin to provide a minimalist look.
Mid-sized modern kids bathroom in Sussex with flat-panel cabinets, grey cabinets, a freestanding tub, an open shower, gray tile, ceramic tile, white walls, ceramic floors, a trough sink, glass benchtops, grey floor, an open shower, white benchtops, a single vanity and a floating vanity.
Mid-sized modern kids bathroom in Sussex with flat-panel cabinets, grey cabinets, a freestanding tub, an open shower, gray tile, ceramic tile, white walls, ceramic floors, a trough sink, glass benchtops, grey floor, an open shower, white benchtops, a single vanity and a floating vanity.
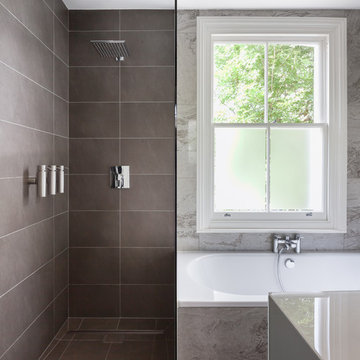
Peter Landers
Inspiration for a large contemporary kids bathroom in London with flat-panel cabinets, grey cabinets, a drop-in tub, an open shower, a wall-mount toilet, brown tile, porcelain tile, multi-coloured walls, ceramic floors, a drop-in sink, glass benchtops, brown floor, an open shower and white benchtops.
Inspiration for a large contemporary kids bathroom in London with flat-panel cabinets, grey cabinets, a drop-in tub, an open shower, a wall-mount toilet, brown tile, porcelain tile, multi-coloured walls, ceramic floors, a drop-in sink, glass benchtops, brown floor, an open shower and white benchtops.
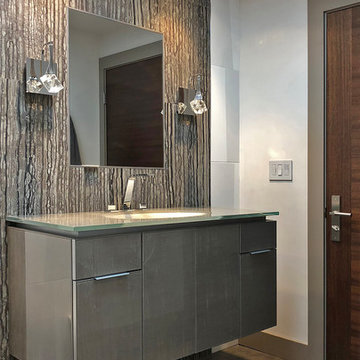
The owners didn’t want plain Jane. We changed the layout, moved walls, added a skylight and changed everything . This small space needed a broad visual footprint to feel open. everything was raised off the floor.; wall hung toilet, and cabinetry, even a floating seat in the shower. Mix of materials, glass front vanity, integrated glass counter top, stone tile and porcelain tiles. All give tit a modern sleek look. The sconces look like rock crystals next to the recessed medicine cabinet. The shower has a curbless entry and is generous in size and comfort with a folding bench and handy niche.
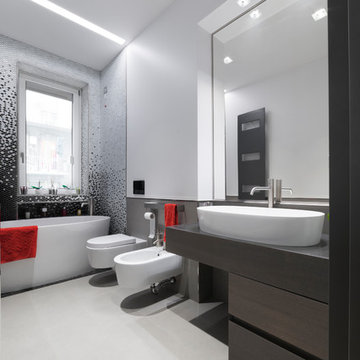
ph Alessandro Branca
Design ideas for a mid-sized modern master bathroom in Milan with flat-panel cabinets, grey cabinets, a freestanding tub, a two-piece toilet, gray tile, porcelain tile, white walls, porcelain floors, a vessel sink, glass benchtops and grey floor.
Design ideas for a mid-sized modern master bathroom in Milan with flat-panel cabinets, grey cabinets, a freestanding tub, a two-piece toilet, gray tile, porcelain tile, white walls, porcelain floors, a vessel sink, glass benchtops and grey floor.
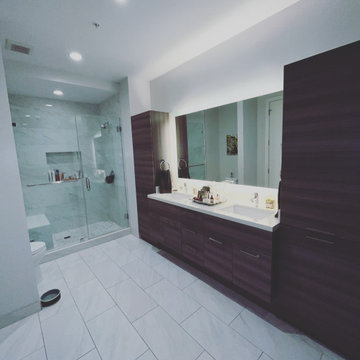
This is an example of a large modern master bathroom with flat-panel cabinets, a two-piece toilet, white tile, porcelain tile, white walls, porcelain floors, an undermount sink, glass benchtops, white floor, a hinged shower door, white benchtops, a double vanity, a built-in vanity and grey cabinets.
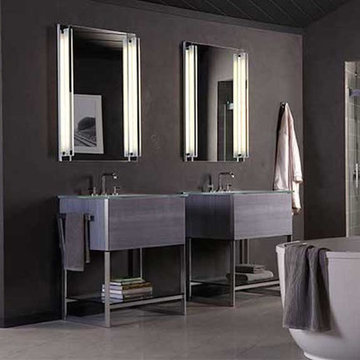
This is an example of a mid-sized modern master bathroom in Baltimore with flat-panel cabinets, grey cabinets, a freestanding tub, an alcove shower, gray tile, porcelain tile, grey walls, porcelain floors, an undermount sink, glass benchtops, grey floor and a sliding shower screen.
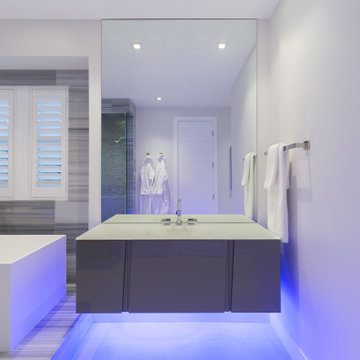
Photo of a mid-sized modern master bathroom in Las Vegas with flat-panel cabinets, grey cabinets, a freestanding tub, an open shower, gray tile, grey walls, porcelain floors, an integrated sink, glass benchtops, grey floor and white benchtops.
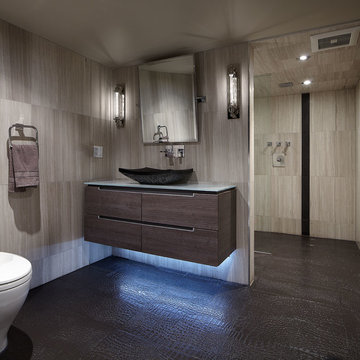
Basement bathroom remodel.
Photograph courtesy of kwestimages.com
Inspiration for a large transitional bathroom in Toronto with a vessel sink, flat-panel cabinets, grey cabinets, glass benchtops, a curbless shower, a one-piece toilet, gray tile, porcelain tile, multi-coloured walls and porcelain floors.
Inspiration for a large transitional bathroom in Toronto with a vessel sink, flat-panel cabinets, grey cabinets, glass benchtops, a curbless shower, a one-piece toilet, gray tile, porcelain tile, multi-coloured walls and porcelain floors.
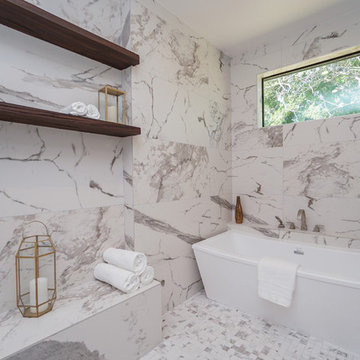
Photo of a large transitional master bathroom in Houston with shaker cabinets, grey cabinets, a freestanding tub, a shower/bathtub combo, a two-piece toilet, white tile, porcelain tile, white walls, porcelain floors, an undermount sink, glass benchtops, white floor, a hinged shower door and white benchtops.
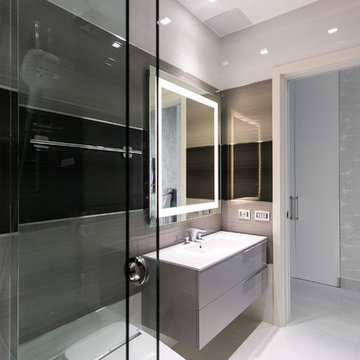
Design ideas for a mid-sized contemporary bathroom in Miami with flat-panel cabinets, grey cabinets, an alcove shower, a one-piece toilet, black tile, brown tile, gray tile, glass tile, porcelain floors, an integrated sink and glass benchtops.
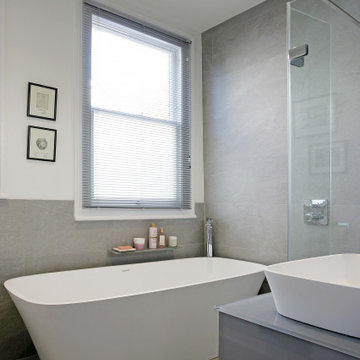
Large 300 x 600mm grey ceramic tiles were laid horizontally to visually increase the width of the bathroom. We combined BC Design's Vive solid surface and rimless freestanding bath and basin to provide a minimalist look.
Bathroom Design Ideas with Grey Cabinets and Glass Benchtops
5