Bathroom Design Ideas with Grey Cabinets and Planked Wall Panelling
Refine by:
Budget
Sort by:Popular Today
81 - 100 of 261 photos
Item 1 of 3
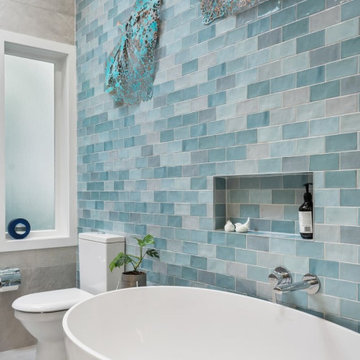
Walk In Shower, Walk IN Shower No Glass, Bricked Wall Shower Set Up, No Glass Bathroom, 4 Part Wet Room Set Up, Small Bathroom Renovations Perth, Groutless Bathrooms Perth, No Glass Bathrooms Perth
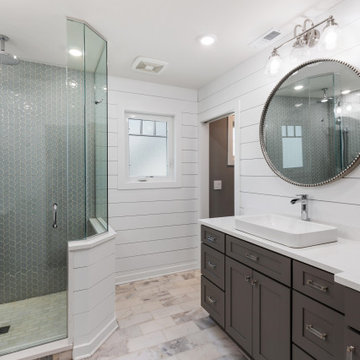
Practically every aspect of this home was worked on by the time we completed remodeling this Geneva lakefront property. We added an addition on top of the house in order to make space for a lofted bunk room and bathroom with tiled shower, which allowed additional accommodations for visiting guests. This house also boasts five beautiful bedrooms including the redesigned master bedroom on the second level.
The main floor has an open concept floor plan that allows our clients and their guests to see the lake from the moment they walk in the door. It is comprised of a large gourmet kitchen, living room, and home bar area, which share white and gray color tones that provide added brightness to the space. The level is finished with laminated vinyl plank flooring to add a classic feel with modern technology.
When looking at the exterior of the house, the results are evident at a single glance. We changed the siding from yellow to gray, which gave the home a modern, classy feel. The deck was also redone with composite wood decking and cable railings. This completed the classic lake feel our clients were hoping for. When the project was completed, we were thrilled with the results!
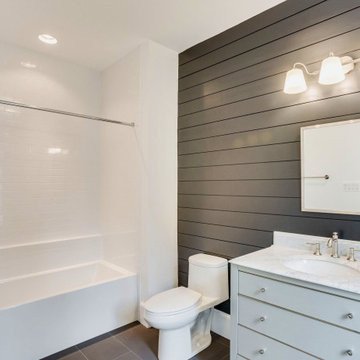
Transitional kids bathroom in DC Metro with furniture-like cabinets, grey cabinets, an alcove tub, a two-piece toilet, white tile, subway tile, grey walls, porcelain floors, an undermount sink, marble benchtops, grey floor, white benchtops, a shower seat, a single vanity, a freestanding vanity and planked wall panelling.
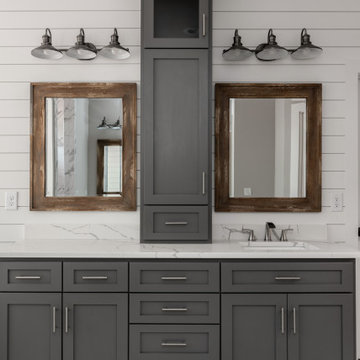
Inspiration for a country bathroom in Charlotte with shaker cabinets, grey cabinets, white benchtops and planked wall panelling.
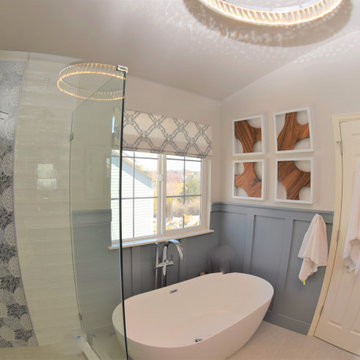
Window above the stand alone tub needed a window treatment for privacy and light protection. A roman shade was placed there for ease of operation to raise and lower the shade a cord is pulled.
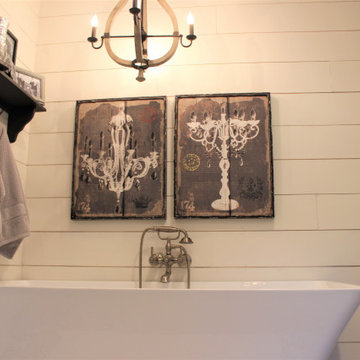
Believe it or not this beautifully renovated bathroom started out as a cramped, outdated bathroom with a single vanity and tiny shower. An adjoining bedroom was added to the space to enlarge the bathroom as well as add a much needed walk in closet. The client was looking for a farmhouse feel so shiplap was utilized as well as vintage feel lighting and accessories. Black and white floor tile was used to add interest and a free standing tub for much needed relaxation!
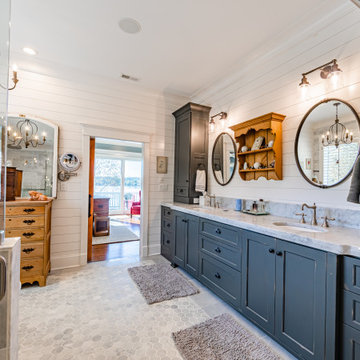
Modern Farmhouse bright and airy, large master bathroom. Marble flooring, tile work, and quartz countertops with shiplap accents and a free-standing bath.
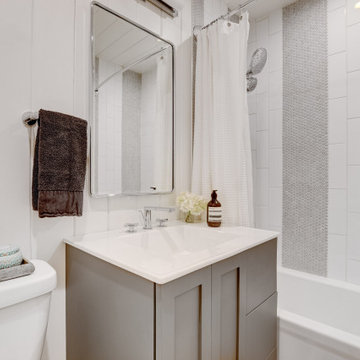
This is an example of a small traditional kids bathroom in San Diego with shaker cabinets, grey cabinets, a drop-in tub, a one-piece toilet, gray tile, ceramic tile, grey walls, marble floors, an undermount sink, quartzite benchtops, white floor, a shower curtain, white benchtops, a single vanity, a built-in vanity, timber and planked wall panelling.
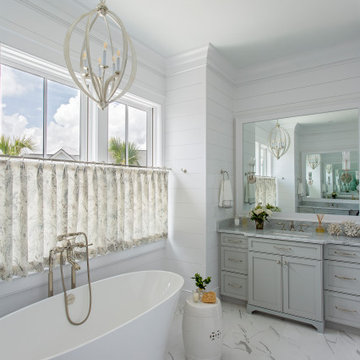
Inspiration for a large beach style master bathroom in Charleston with shaker cabinets, grey cabinets, a freestanding tub, a curbless shower, multi-coloured tile, white walls, porcelain floors, an undermount sink, engineered quartz benchtops, white floor, a hinged shower door, grey benchtops, a shower seat, a double vanity, a built-in vanity and planked wall panelling.
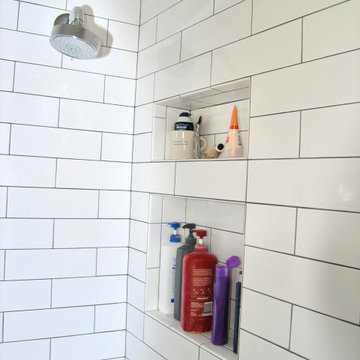
Complete new Master Bath with curbless Shower , Niche, Hex Mosaic Floor tile, Subway wall Tiles
Photo of a mid-sized country master bathroom in Tampa with shaker cabinets, grey cabinets, a curbless shower, a two-piece toilet, white tile, ceramic tile, white walls, mosaic tile floors, a console sink, engineered quartz benchtops, black floor, an open shower, white benchtops, a niche, a single vanity, a built-in vanity and planked wall panelling.
Photo of a mid-sized country master bathroom in Tampa with shaker cabinets, grey cabinets, a curbless shower, a two-piece toilet, white tile, ceramic tile, white walls, mosaic tile floors, a console sink, engineered quartz benchtops, black floor, an open shower, white benchtops, a niche, a single vanity, a built-in vanity and planked wall panelling.
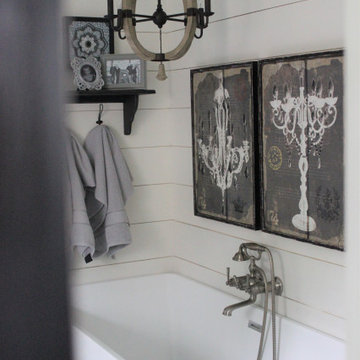
Believe it or not this beautifully renovated bathroom started out as a cramped, outdated bathroom with a single vanity and tiny shower. An adjoining bedroom was added to the space to enlarge the bathroom as well as add a much needed walk in closet. The client was looking for a farmhouse feel so shiplap was utilized as well as vintage feel lighting and accessories. Black and white floor tile was used to add interest and a free standing tub for much needed relaxation!
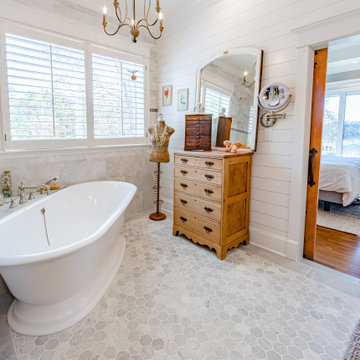
Modern Farmhouse bright and airy, large master bathroom. Marble flooring, tile work, and quartz countertops with shiplap accents and a free-standing bath.
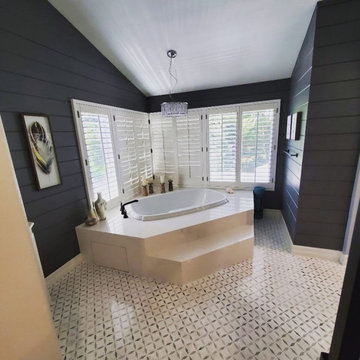
Who wouldn't love to enjoy a "wine down" in this gorgeous primary bath? We gutted everything in this space, but kept the tub area. We updated the tub area with a quartz surround to modernize, installed a gorgeous water jet mosaic all over the floor and added a dark shiplap to tie in the custom vanity cabinets and barn doors. The separate double shower feels like a room in its own with gorgeous tile inset shampoo shelf and updated plumbing fixtures.
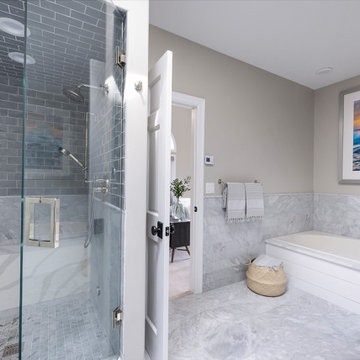
This is an example of a large country master bathroom in Denver with flat-panel cabinets, grey cabinets, an alcove tub, an alcove shower, white tile, marble, white walls, marble floors, an undermount sink, engineered quartz benchtops, white floor, a hinged shower door, white benchtops, an enclosed toilet, a double vanity, a floating vanity and planked wall panelling.
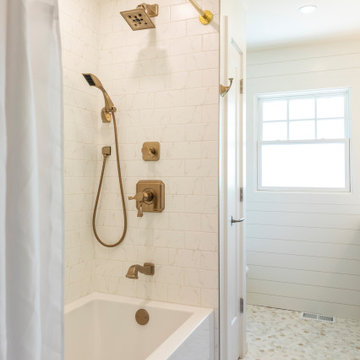
Rectangular Shaker style bathroom with a slight arch at the front featuring a Toto Neorest “magic toilet”. It’s a mother’s dream. When you approach it, the seat goes up. Once your business is finished, on a comfortably heated seat I might add, it flushes automatically and the seats close. There is also a built-in heated bidet - a Covid-19 "who cares if you run out of toilet paper because now, we hardly use any” - epic coup!. Also featuring Brizo brushed gold faucetry, a bubble massage soaking tub, porcelain subway tile in the tub/shower area only; the other walls have nickel shiplap wall treatment, The floor features mixed porcelain tiles in an octagon pattern. Lighted mirrors have adjusting light sensors.
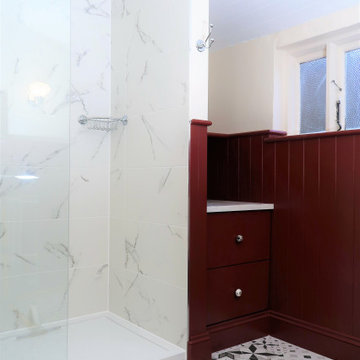
A family bathroom project in a lovely thatched cottage. It features wall panelling finished in 'Dragons Blood' by Fired Earth, bespoke cabinets and floor tiles from Ca Piatra.
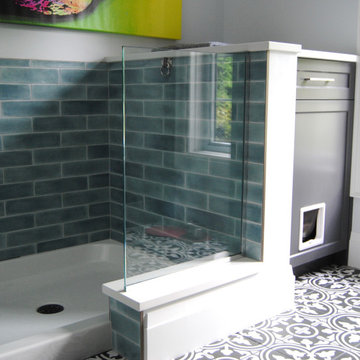
This is an example of a large arts and crafts bathroom in Toronto with shaker cabinets, grey cabinets, white walls, ceramic floors, multi-coloured floor, vaulted and planked wall panelling.
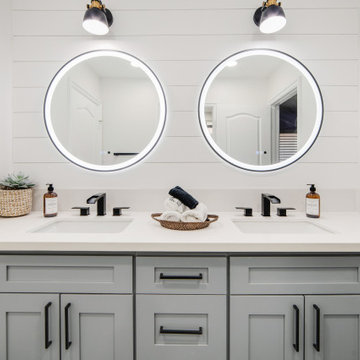
modern jack and Jill bathroom remodel.
Inspiration for a mid-sized contemporary kids bathroom in Los Angeles with shaker cabinets, grey cabinets, an undermount tub, a corner shower, a one-piece toilet, white tile, slate, white walls, ceramic floors, an undermount sink, engineered quartz benchtops, black floor, a sliding shower screen, white benchtops, a shower seat, a double vanity, a built-in vanity and planked wall panelling.
Inspiration for a mid-sized contemporary kids bathroom in Los Angeles with shaker cabinets, grey cabinets, an undermount tub, a corner shower, a one-piece toilet, white tile, slate, white walls, ceramic floors, an undermount sink, engineered quartz benchtops, black floor, a sliding shower screen, white benchtops, a shower seat, a double vanity, a built-in vanity and planked wall panelling.
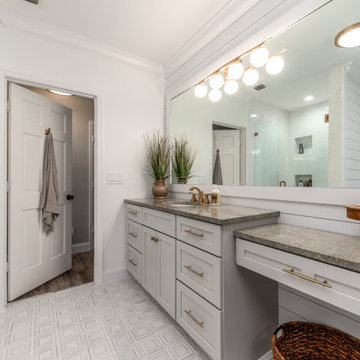
This is an example of a mid-sized transitional master bathroom in Miami with shaker cabinets, grey cabinets, a drop-in tub, a corner shower, white tile, porcelain tile, white walls, mosaic tile floors, an undermount sink, granite benchtops, white floor, a hinged shower door, green benchtops, a single vanity, a built-in vanity and planked wall panelling.
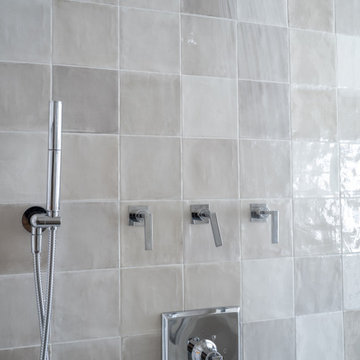
This is an example of a modern master bathroom in Other with shaker cabinets, grey cabinets, a freestanding tub, a one-piece toilet, gray tile, ceramic tile, white walls, ceramic floors, an undermount sink, engineered quartz benchtops, white floor, a hinged shower door, white benchtops, a double vanity, a freestanding vanity and planked wall panelling.
Bathroom Design Ideas with Grey Cabinets and Planked Wall Panelling
5