Bathroom Design Ideas with Grey Cabinets and Planked Wall Panelling
Refine by:
Budget
Sort by:Popular Today
101 - 120 of 261 photos
Item 1 of 3
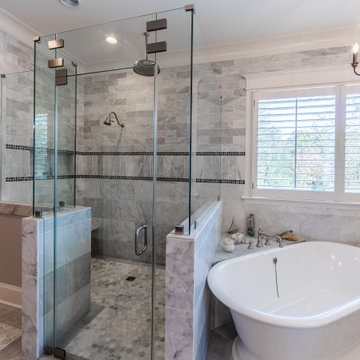
Modern Farmhouse bright and airy, large master bathroom. Marble flooring, tile work, and quartz countertops with shiplap accents and a free-standing bath.
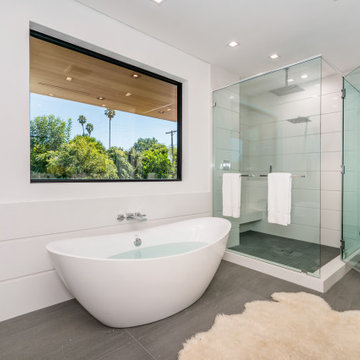
This is a view of the master bathroom. shiplack wall finishes. Tile flooring.
This is an example of a large modern master wet room bathroom in Los Angeles with flat-panel cabinets, grey cabinets, a freestanding tub, a one-piece toilet, white tile, white walls, ceramic floors, an undermount sink, marble benchtops, grey floor, a hinged shower door, white benchtops, a shower seat, a single vanity, a built-in vanity and planked wall panelling.
This is an example of a large modern master wet room bathroom in Los Angeles with flat-panel cabinets, grey cabinets, a freestanding tub, a one-piece toilet, white tile, white walls, ceramic floors, an undermount sink, marble benchtops, grey floor, a hinged shower door, white benchtops, a shower seat, a single vanity, a built-in vanity and planked wall panelling.

Photo of a large country master bathroom in Milwaukee with flat-panel cabinets, grey cabinets, a corner shower, a one-piece toilet, black and white tile, wood-look tile, grey walls, an undermount sink, quartzite benchtops, beige floor, a hinged shower door, beige benchtops, a niche, a double vanity, a built-in vanity, vaulted and planked wall panelling.
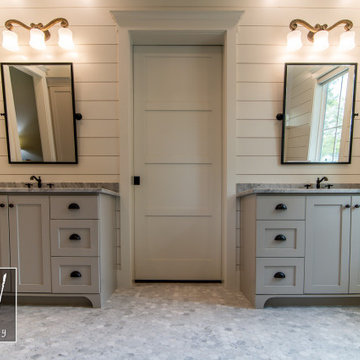
Photo of a large country master bathroom in Houston with shaker cabinets, grey cabinets, granite benchtops, grey floor, grey benchtops, a double vanity, a built-in vanity and planked wall panelling.
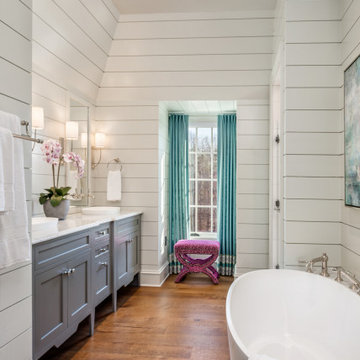
Design ideas for a transitional bathroom in Other with shaker cabinets, grey cabinets, a freestanding tub, white walls, dark hardwood floors, a vessel sink, brown floor, white benchtops, a double vanity, a built-in vanity and planked wall panelling.
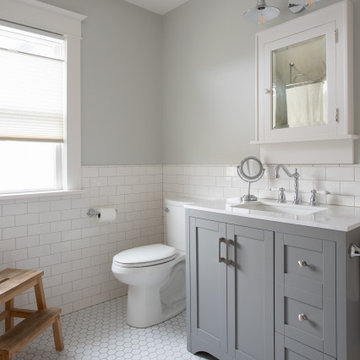
Inspiration for a mid-sized transitional bathroom in Minneapolis with recessed-panel cabinets, grey cabinets, a two-piece toilet, white tile, subway tile, blue walls, ceramic floors, a drop-in sink, brown floor, white benchtops, a single vanity, a built-in vanity and planked wall panelling.

Walk In Shower, Walk IN Shower No Glass, Bricked Wall Shower Set Up, No Glass Bathroom, 4 Part Wet Room Set Up, Small Bathroom Renovations Perth, Groutless Bathrooms Perth, No Glass Bathrooms Perth
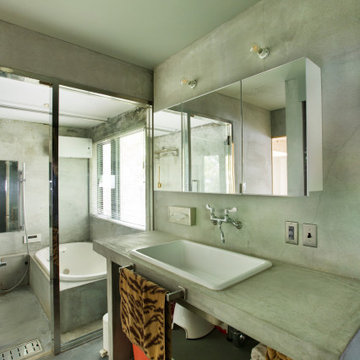
バス、洗面、トイレの一体空間を全てモルタルにしてクールにまとめた。
Design ideas for a small modern master wet room bathroom in Other with open cabinets, grey cabinets, a drop-in tub, a one-piece toilet, grey walls, concrete floors, an undermount sink, concrete benchtops, grey floor, an open shower, grey benchtops, an enclosed toilet, a single vanity, a built-in vanity, timber and planked wall panelling.
Design ideas for a small modern master wet room bathroom in Other with open cabinets, grey cabinets, a drop-in tub, a one-piece toilet, grey walls, concrete floors, an undermount sink, concrete benchtops, grey floor, an open shower, grey benchtops, an enclosed toilet, a single vanity, a built-in vanity, timber and planked wall panelling.
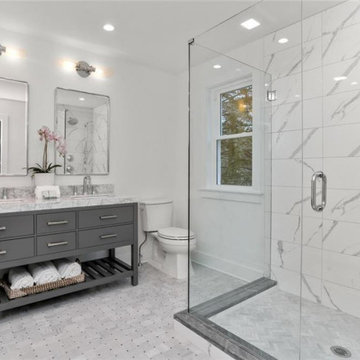
Photo of a large transitional master bathroom in New York with grey cabinets, a one-piece toilet, ceramic floors, engineered quartz benchtops, white floor, white benchtops, a double vanity, a freestanding vanity and planked wall panelling.
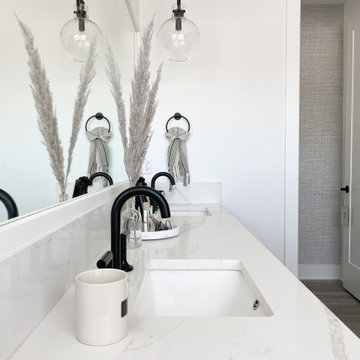
Photo of a mid-sized beach style master bathroom in Seattle with shaker cabinets, grey cabinets, white tile, laminate floors, engineered quartz benchtops, grey floor, white benchtops, a shower seat, a double vanity, a built-in vanity and planked wall panelling.
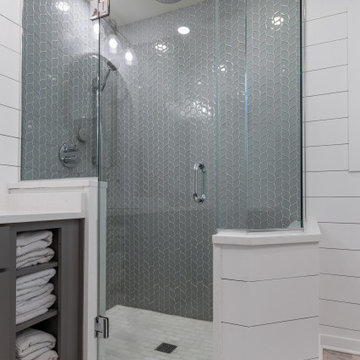
Practically every aspect of this home was worked on by the time we completed remodeling this Geneva lakefront property. We added an addition on top of the house in order to make space for a lofted bunk room and bathroom with tiled shower, which allowed additional accommodations for visiting guests. This house also boasts five beautiful bedrooms including the redesigned master bedroom on the second level.
The main floor has an open concept floor plan that allows our clients and their guests to see the lake from the moment they walk in the door. It is comprised of a large gourmet kitchen, living room, and home bar area, which share white and gray color tones that provide added brightness to the space. The level is finished with laminated vinyl plank flooring to add a classic feel with modern technology.
When looking at the exterior of the house, the results are evident at a single glance. We changed the siding from yellow to gray, which gave the home a modern, classy feel. The deck was also redone with composite wood decking and cable railings. This completed the classic lake feel our clients were hoping for. When the project was completed, we were thrilled with the results!
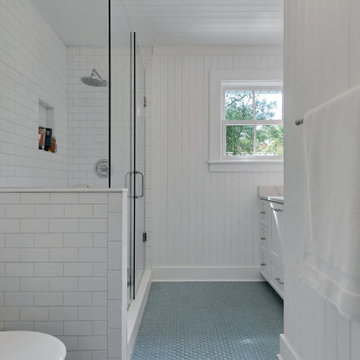
Inspiration for a beach style bathroom in Atlanta with shaker cabinets, grey cabinets, a corner shower, a two-piece toilet, white tile, porcelain tile, white walls, porcelain floors, an undermount sink, marble benchtops, blue floor, grey benchtops, a single vanity, a freestanding vanity and planked wall panelling.
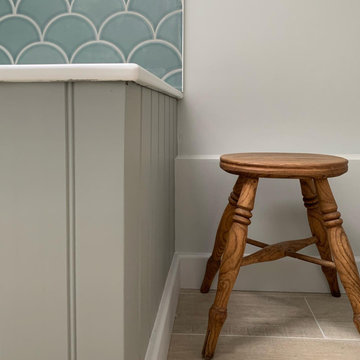
Brief: To create an inviting and calming bathing space for children (and guests) to enjoy
The fabulous tiles in this bathroom make a great focal point; their calming colour combined with their deco-inspired shape providing a welcoming and whimsical nod to the ocean’s waves and set off perfectly by the neutral palette of the other design features of the space.
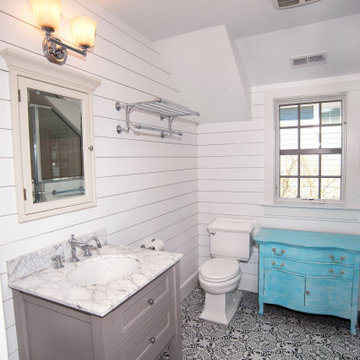
Inspiration for a small traditional kids bathroom in Other with grey cabinets, a two-piece toilet, white walls, cement tiles, an undermount sink, marble benchtops, multi-coloured floor, a single vanity, a freestanding vanity and planked wall panelling.
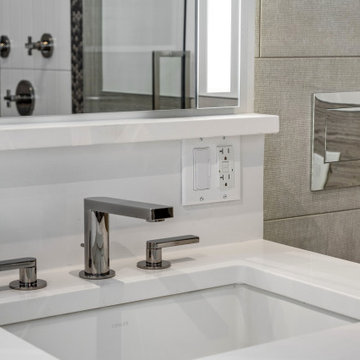
After pics of completed master bathroom remodel in West Loop, Chicago, IL. Walls are covered by 35-40% with a gray marble, installed horizontally with a staggered subway pattern. The shower has a horizontal niche, wrapped in a engineered quartz with a Kohler Vibrant Titanium, and penny round tiles installed vertically.
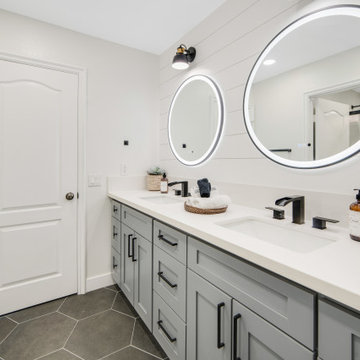
modern, clean and airy bathroom
This is an example of a mid-sized modern kids bathroom in Los Angeles with shaker cabinets, grey cabinets, a corner shower, a one-piece toilet, black tile, slate, white walls, ceramic floors, engineered quartz benchtops, black floor, a sliding shower screen, white benchtops, a shower seat, a double vanity, a built-in vanity and planked wall panelling.
This is an example of a mid-sized modern kids bathroom in Los Angeles with shaker cabinets, grey cabinets, a corner shower, a one-piece toilet, black tile, slate, white walls, ceramic floors, engineered quartz benchtops, black floor, a sliding shower screen, white benchtops, a shower seat, a double vanity, a built-in vanity and planked wall panelling.
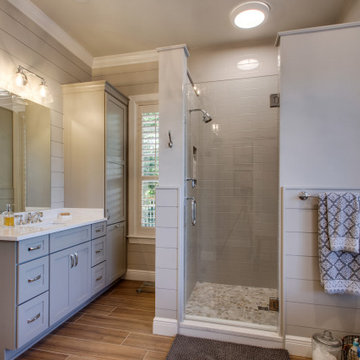
This master suite received a full renovation. A new soaking tub, walk in shower with rain shower head, double vanities, sliding barn door and shiplap wall accents to tie into master bedroom were added.
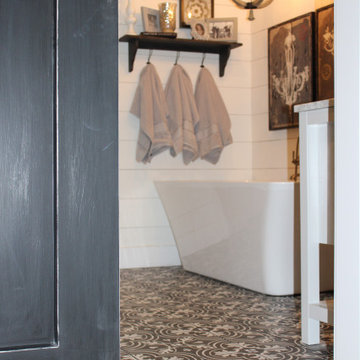
Believe it or not this beautifully renovated bathroom started out as a cramped, outdated bathroom with a single vanity and tiny shower. An adjoining bedroom was added to the space to enlarge the bathroom as well as add a much needed walk in closet. The client was looking for a farmhouse feel so shiplap was utilized as well as vintage feel lighting and accessories. Black and white floor tile was used to add interest and a free standing tub for much needed relaxation!
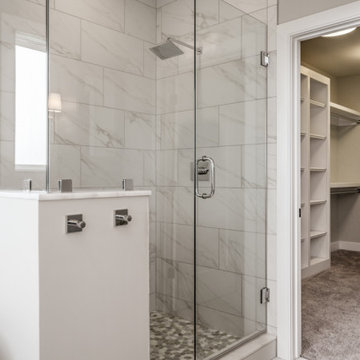
Country master bathroom in Louisville with grey cabinets, a freestanding tub, a corner shower, grey walls, ceramic floors, a drop-in sink, granite benchtops, brown floor, a hinged shower door, white benchtops, an enclosed toilet, a double vanity, a built-in vanity and planked wall panelling.
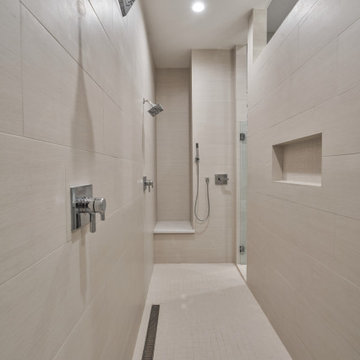
Design ideas for a large arts and crafts master bathroom in Houston with recessed-panel cabinets, grey cabinets, a freestanding tub, an alcove shower, a one-piece toilet, grey walls, porcelain floors, an undermount sink, beige floor, a hinged shower door, white benchtops, an enclosed toilet, a double vanity, a built-in vanity and planked wall panelling.
Bathroom Design Ideas with Grey Cabinets and Planked Wall Panelling
6