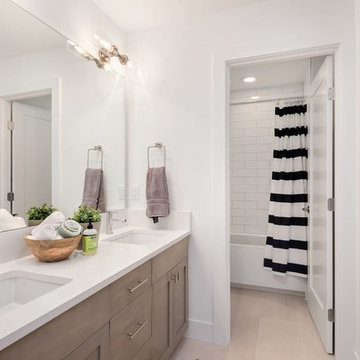Bathroom Design Ideas with Grey Cabinets and Solid Surface Benchtops
Refine by:
Budget
Sort by:Popular Today
41 - 60 of 4,494 photos
Item 1 of 3

Inspiration for a mid-sized contemporary 3/4 bathroom in Other with flat-panel cabinets, grey cabinets, an undermount tub, an alcove shower, a wall-mount toilet, gray tile, porcelain tile, grey walls, porcelain floors, an integrated sink, solid surface benchtops, beige floor, a shower curtain, white benchtops, a single vanity and a freestanding vanity.
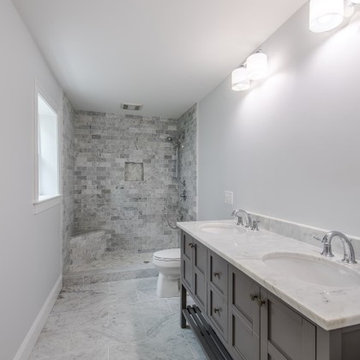
Large transitional master bathroom in Boston with shaker cabinets, grey cabinets, an open shower, a one-piece toilet, gray tile, white tile, subway tile, white walls, slate floors, an undermount sink and solid surface benchtops.
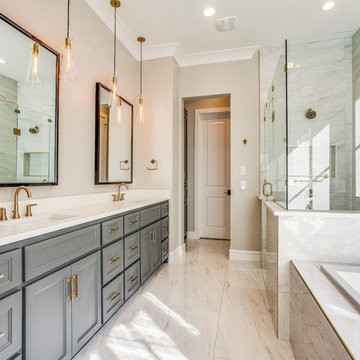
We help you make the right choices and get the results that your heart desires. Throughout the process of bathroom remodeling in Bellflower, we would keep an eye on the budget. After all, it’s your hard earned money! So, get in touch with us today and get the best services at the best prices!
Bathroom Remodeling in Bellflower, CA - http://progressivebuilders.la/
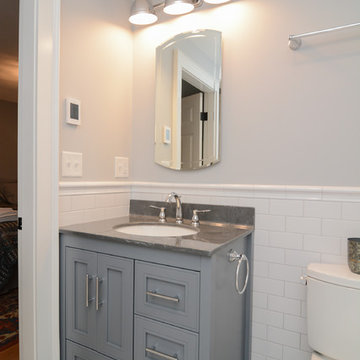
Design ideas for a small transitional master bathroom in Boston with recessed-panel cabinets, grey cabinets, a curbless shower, a two-piece toilet, white tile, subway tile, grey walls, marble floors, an undermount sink, solid surface benchtops, grey floor, an open shower and green benchtops.
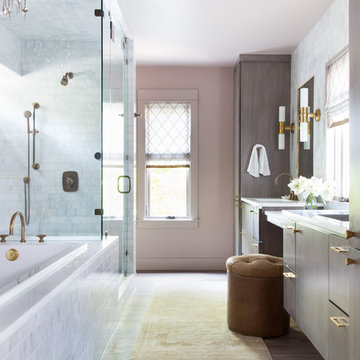
Mid-sized transitional master bathroom in Austin with flat-panel cabinets, grey cabinets, a drop-in tub, gray tile, pink walls, light hardwood floors, an integrated sink, solid surface benchtops, brown floor, a hinged shower door and white benchtops.
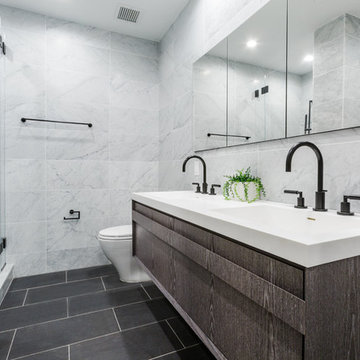
For this project we were hired to design the residential interiors and common spaces of this new development in Williamsburg, Brooklyn. This project consists of two small sister buildings located on the same lot; both buildings together have 25,000 s.f of residential space which is divided into 13 large condos. The apartment interiors were given a loft-like feel with an industrial edge by keeping exposed concrete ceilings, wide plank oak flooring, and large open living/kitchen spaces. All hardware, plumbing fixtures and cabinetry are black adding a dramatic accent to the otherwise mostly white spaces; the spaces still feel light and airy due to their ceiling heights and large expansive windows. All of the apartments have some outdoor space, large terraces on the second floor units, balconies on the middle floors and roof decks at the penthouse level. In the lobby we accentuated the overall industrial theme of the building by keeping raw concrete floors; tiling the walls in a concrete-like large vertical tile, cladding the mailroom in Shou Sugi Ban, Japanese charred wood, and using a large blackened steel chandelier to accent the space.
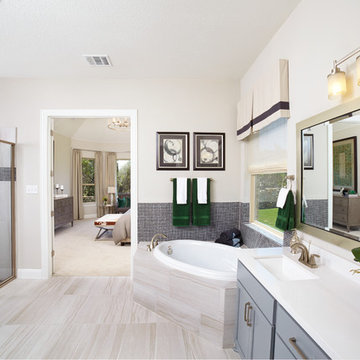
Large master bathroom in Austin with recessed-panel cabinets, grey cabinets, a corner tub, a double shower, beige tile, porcelain tile, beige walls, porcelain floors, an undermount sink and solid surface benchtops.
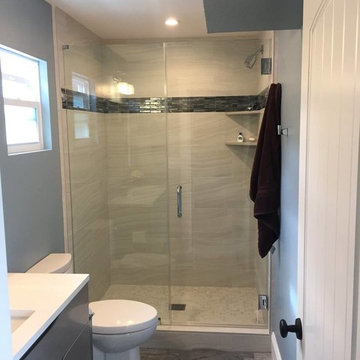
Inspiration for a small transitional 3/4 bathroom in Orange County with flat-panel cabinets, grey cabinets, an alcove shower, a two-piece toilet, blue tile, gray tile, white tile, cement tile, blue walls, light hardwood floors, an undermount sink and solid surface benchtops.
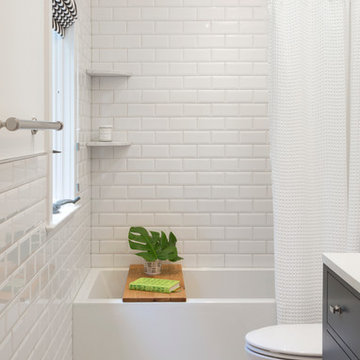
Courtney Apple Photography
Design ideas for a small country 3/4 bathroom in Philadelphia with flat-panel cabinets, grey cabinets, an alcove tub, a shower/bathtub combo, a two-piece toilet, white tile, ceramic tile, white walls, porcelain floors, an undermount sink and solid surface benchtops.
Design ideas for a small country 3/4 bathroom in Philadelphia with flat-panel cabinets, grey cabinets, an alcove tub, a shower/bathtub combo, a two-piece toilet, white tile, ceramic tile, white walls, porcelain floors, an undermount sink and solid surface benchtops.
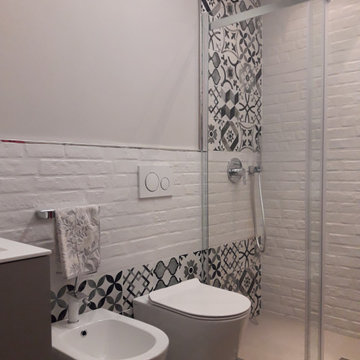
BAGNO COMPLETAMENTE RISTRUTTURATO CON PAVIMENTO IN PVC EFFETTO LEGNO E CEMENTINE IN GRES PORCELLANATO. SANITARI SOSPESI BIANCHI, PIATTO DOCCIA IN RESINA DA 160X80 CM E BOX DOCCIA SCORREVOLE
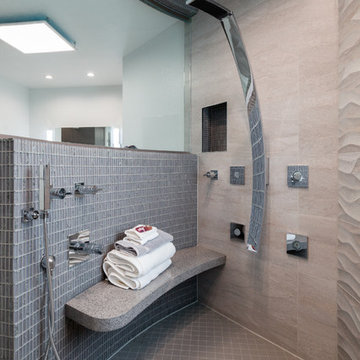
Photography by Christi Nielsen
Photo of a mid-sized contemporary master bathroom in Dallas with flat-panel cabinets, grey cabinets, a drop-in tub, a double shower, a two-piece toilet, black tile, gray tile, mosaic tile, grey walls, porcelain floors, an integrated sink and solid surface benchtops.
Photo of a mid-sized contemporary master bathroom in Dallas with flat-panel cabinets, grey cabinets, a drop-in tub, a double shower, a two-piece toilet, black tile, gray tile, mosaic tile, grey walls, porcelain floors, an integrated sink and solid surface benchtops.

Enter a soothing sanctuary in the principal ensuite bathroom, where relaxation and serenity take center stage. Our design intention was to create a space that offers a tranquil escape from the hustle and bustle of daily life. The minimalist aesthetic, characterized by clean lines and understated elegance, fosters a sense of calm and balance. Soft earthy tones and natural materials evoke a connection to nature, while the thoughtful placement of lighting enhances the ambiance and mood of the space. The spacious double vanity provides ample storage and functionality, while the oversized mirror reflects the beauty of the surroundings. With its thoughtful design and luxurious amenities, this principal ensuite bathroom is a retreat for the senses, offering a peaceful respite for body and mind.
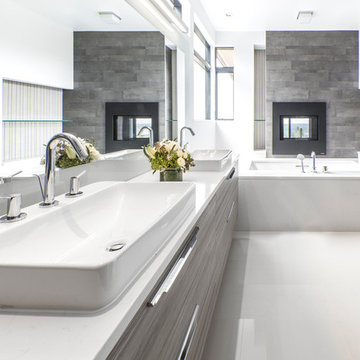
Large contemporary master bathroom in Seattle with flat-panel cabinets, grey cabinets, an undermount tub, white walls, a vessel sink, white floor, an alcove shower, brown tile, ceramic tile, porcelain floors, solid surface benchtops, a hinged shower door and white benchtops.
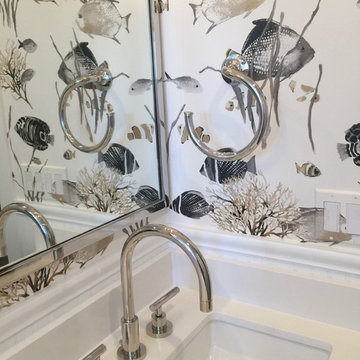
This is an example of a mid-sized beach style kids bathroom in San Francisco with recessed-panel cabinets, grey cabinets, an alcove tub, a shower/bathtub combo, a one-piece toilet, white tile, multi-coloured walls, an undermount sink, solid surface benchtops, multi-coloured floor, a shower curtain, white benchtops, subway tile, marble floors, a niche, a double vanity, a built-in vanity and wallpaper.
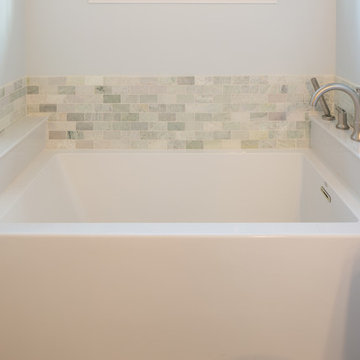
MichaelChristiePhotography
Inspiration for a mid-sized traditional bathroom in Detroit with shaker cabinets, grey cabinets, an alcove tub, a shower/bathtub combo, a one-piece toilet, beige tile, green tile, white tile, stone tile, beige walls, porcelain floors, an undermount sink, solid surface benchtops, grey floor and an open shower.
Inspiration for a mid-sized traditional bathroom in Detroit with shaker cabinets, grey cabinets, an alcove tub, a shower/bathtub combo, a one-piece toilet, beige tile, green tile, white tile, stone tile, beige walls, porcelain floors, an undermount sink, solid surface benchtops, grey floor and an open shower.
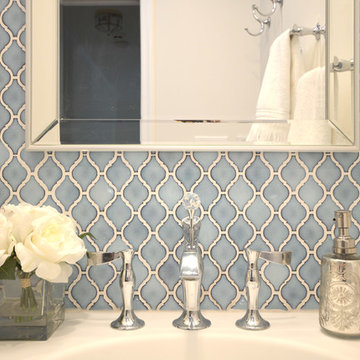
Dark and lacking functionality, this hard working hall bathroom in Great Falls, VA had to accommodate the needs of both a teenage boy and girl. Custom cabinetry, new flooring with underlayment heat, all new bathroom fixtures and additional lighting make this a bright and practical space. Exquisite blue arabesque tiles, crystal adornments on the lighting and faucets help bring this utilitarian space to an elegant room. Designed by Laura Hildebrandt of Interiors By LH, LLC. Construction by Superior Remodeling, Inc. Cabinetry by Harrell's Professional Cabinetry. Photography by Boutique Social. DC.
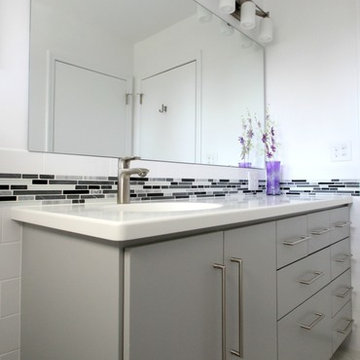
Chelsey Olafson
Design ideas for a small contemporary 3/4 bathroom in Minneapolis with flat-panel cabinets, grey cabinets, an alcove tub, a shower/bathtub combo, a one-piece toilet, black and white tile, gray tile, subway tile, white walls, marble floors, an integrated sink, solid surface benchtops and white benchtops.
Design ideas for a small contemporary 3/4 bathroom in Minneapolis with flat-panel cabinets, grey cabinets, an alcove tub, a shower/bathtub combo, a one-piece toilet, black and white tile, gray tile, subway tile, white walls, marble floors, an integrated sink, solid surface benchtops and white benchtops.
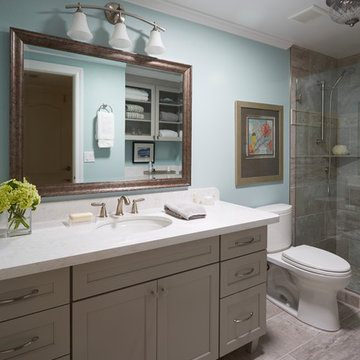
Kaskel Photo
Mid-sized traditional bathroom in San Francisco with recessed-panel cabinets, grey cabinets, a two-piece toilet, gray tile, porcelain tile, blue walls, porcelain floors, solid surface benchtops, an open shower and an undermount sink.
Mid-sized traditional bathroom in San Francisco with recessed-panel cabinets, grey cabinets, a two-piece toilet, gray tile, porcelain tile, blue walls, porcelain floors, solid surface benchtops, an open shower and an undermount sink.
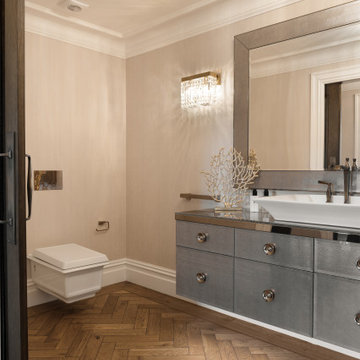
Traditional Bathroom Basin
Inspiration for a traditional bathroom in Other with beige walls, porcelain floors, a drop-in sink, solid surface benchtops, brown floor, brown benchtops, flat-panel cabinets, grey cabinets, a wall-mount toilet, a single vanity and a floating vanity.
Inspiration for a traditional bathroom in Other with beige walls, porcelain floors, a drop-in sink, solid surface benchtops, brown floor, brown benchtops, flat-panel cabinets, grey cabinets, a wall-mount toilet, a single vanity and a floating vanity.
Bathroom Design Ideas with Grey Cabinets and Solid Surface Benchtops
3
