Bathroom Design Ideas with Grey Cabinets and Solid Surface Benchtops
Refine by:
Budget
Sort by:Popular Today
81 - 100 of 4,494 photos
Item 1 of 3
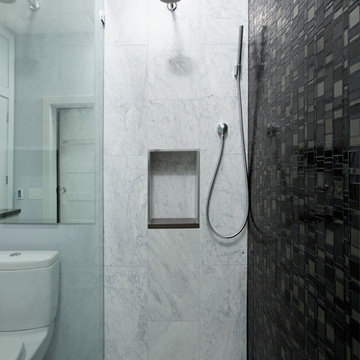
Marble and Onyx Tiled Bathroom
Design ideas for a mid-sized contemporary 3/4 bathroom in DC Metro with flat-panel cabinets, grey cabinets, an alcove shower, black tile, gray tile, white tile, stone tile, solid surface benchtops, a one-piece toilet, an undermount sink, grey walls and marble floors.
Design ideas for a mid-sized contemporary 3/4 bathroom in DC Metro with flat-panel cabinets, grey cabinets, an alcove shower, black tile, gray tile, white tile, stone tile, solid surface benchtops, a one-piece toilet, an undermount sink, grey walls and marble floors.

Enter a soothing sanctuary in the principal ensuite bathroom, where relaxation and serenity take center stage. Our design intention was to create a space that offers a tranquil escape from the hustle and bustle of daily life. The minimalist aesthetic, characterized by clean lines and understated elegance, fosters a sense of calm and balance. Soft earthy tones and natural materials evoke a connection to nature, while the thoughtful placement of lighting enhances the ambiance and mood of the space. The spacious double vanity provides ample storage and functionality, while the oversized mirror reflects the beauty of the surroundings. With its thoughtful design and luxurious amenities, this principal ensuite bathroom is a retreat for the senses, offering a peaceful respite for body and mind.
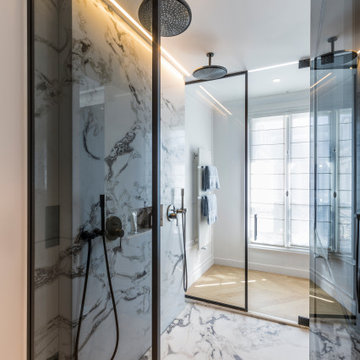
Photo : Romain Ricard
This is an example of a large contemporary master bathroom in Paris with flat-panel cabinets, grey cabinets, a curbless shower, white tile, marble, white walls, marble floors, a trough sink, solid surface benchtops, white floor, a hinged shower door, white benchtops, a double vanity and a built-in vanity.
This is an example of a large contemporary master bathroom in Paris with flat-panel cabinets, grey cabinets, a curbless shower, white tile, marble, white walls, marble floors, a trough sink, solid surface benchtops, white floor, a hinged shower door, white benchtops, a double vanity and a built-in vanity.
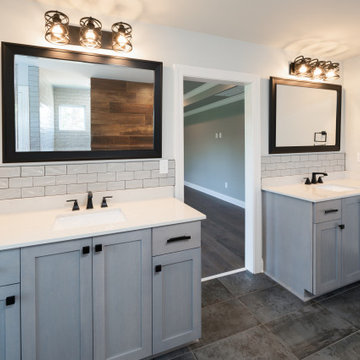
Design ideas for a large arts and crafts master wet room bathroom in Louisville with recessed-panel cabinets, grey cabinets, a freestanding tub, brown tile, wood-look tile, grey walls, slate floors, a drop-in sink, solid surface benchtops, grey floor, an open shower, white benchtops, a double vanity, a built-in vanity and wood walls.
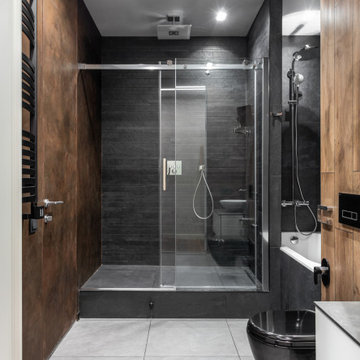
Мастер-ванная для заказчиков. В ней уместились: большая душевая, ванна, тумба под раковину, унитаз и шкаф
Mid-sized contemporary master bathroom in Moscow with flat-panel cabinets, grey cabinets, an alcove tub, an alcove shower, a wall-mount toilet, gray tile, porcelain tile, black walls, porcelain floors, a vessel sink, solid surface benchtops, grey floor, a shower curtain, grey benchtops, an enclosed toilet, a single vanity and a floating vanity.
Mid-sized contemporary master bathroom in Moscow with flat-panel cabinets, grey cabinets, an alcove tub, an alcove shower, a wall-mount toilet, gray tile, porcelain tile, black walls, porcelain floors, a vessel sink, solid surface benchtops, grey floor, a shower curtain, grey benchtops, an enclosed toilet, a single vanity and a floating vanity.
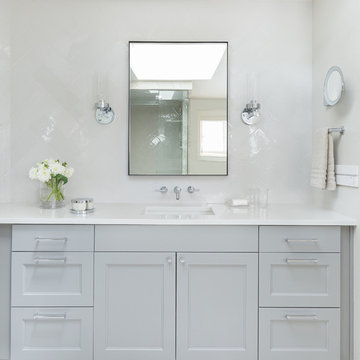
Inspiration for a mid-sized transitional 3/4 bathroom in Seattle with recessed-panel cabinets, grey cabinets, white tile, ceramic tile, white walls, ceramic floors, an undermount sink, solid surface benchtops, white floor and white benchtops.
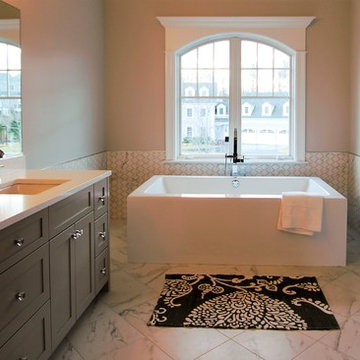
Melis Kemp
Photo of a large transitional master bathroom in Boston with shaker cabinets, grey cabinets, a freestanding tub, an alcove shower, gray tile, white tile, mosaic tile, grey walls, marble floors, an undermount sink, solid surface benchtops, grey floor and a hinged shower door.
Photo of a large transitional master bathroom in Boston with shaker cabinets, grey cabinets, a freestanding tub, an alcove shower, gray tile, white tile, mosaic tile, grey walls, marble floors, an undermount sink, solid surface benchtops, grey floor and a hinged shower door.
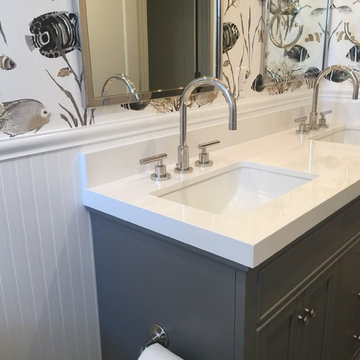
Photo of a mid-sized beach style kids bathroom in San Francisco with recessed-panel cabinets, grey cabinets, an alcove tub, a shower/bathtub combo, a one-piece toilet, white tile, multi-coloured walls, an undermount sink, solid surface benchtops, multi-coloured floor, a shower curtain, white benchtops, subway tile, marble floors, a niche, a double vanity, a built-in vanity and wallpaper.

From little things, big things grow. This project originated with a request for a custom sofa. It evolved into decorating and furnishing the entire lower floor of an urban apartment. The distinctive building featured industrial origins and exposed metal framed ceilings. Part of our brief was to address the unfinished look of the ceiling, while retaining the soaring height. The solution was to box out the trimmers between each beam, strengthening the visual impact of the ceiling without detracting from the industrial look or ceiling height.
We also enclosed the void space under the stairs to create valuable storage and completed a full repaint to round out the building works. A textured stone paint in a contrasting colour was applied to the external brick walls to soften the industrial vibe. Floor rugs and window treatments added layers of texture and visual warmth. Custom designed bookshelves were created to fill the double height wall in the lounge room.
With the success of the living areas, a kitchen renovation closely followed, with a brief to modernise and consider functionality. Keeping the same footprint, we extended the breakfast bar slightly and exchanged cupboards for drawers to increase storage capacity and ease of access. During the kitchen refurbishment, the scope was again extended to include a redesign of the bathrooms, laundry and powder room.
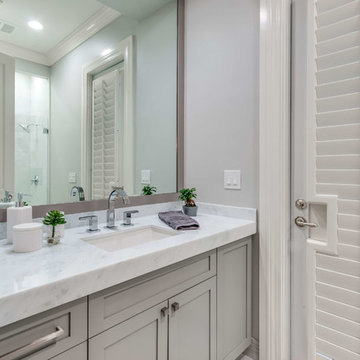
Photo of a mid-sized transitional master bathroom in Miami with shaker cabinets, grey cabinets, a freestanding tub, an alcove shower, grey walls, porcelain floors, an undermount sink, solid surface benchtops, grey floor, a hinged shower door and white benchtops.
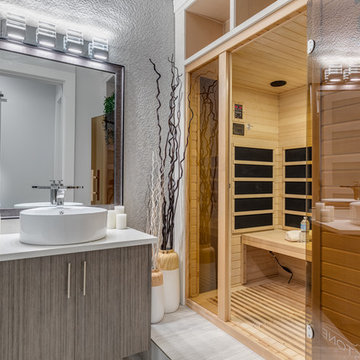
Photo: Julian Plimley
Inspiration for a large contemporary bathroom in Vancouver with flat-panel cabinets, grey cabinets, grey walls, with a sauna, a vessel sink, grey floor, a freestanding tub, an alcove shower, white tile, marble, marble floors, solid surface benchtops and a hinged shower door.
Inspiration for a large contemporary bathroom in Vancouver with flat-panel cabinets, grey cabinets, grey walls, with a sauna, a vessel sink, grey floor, a freestanding tub, an alcove shower, white tile, marble, marble floors, solid surface benchtops and a hinged shower door.
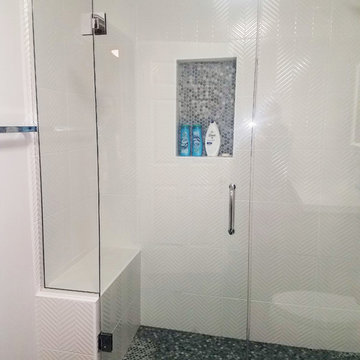
Design ideas for a large modern 3/4 bathroom in Chicago with flat-panel cabinets, grey cabinets, an alcove shower, a one-piece toilet, white tile, ceramic tile, grey walls, porcelain floors, an integrated sink, solid surface benchtops, black floor and a hinged shower door.
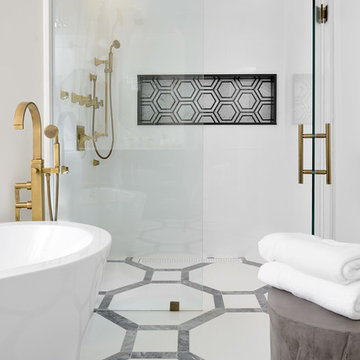
Mid-sized transitional master bathroom in Toronto with a freestanding tub, black tile, black and white tile, multi-coloured tile, white tile, white walls, a hinged shower door, recessed-panel cabinets, grey cabinets, an alcove shower, a two-piece toilet, marble floors, an undermount sink, solid surface benchtops, white floor and a niche.
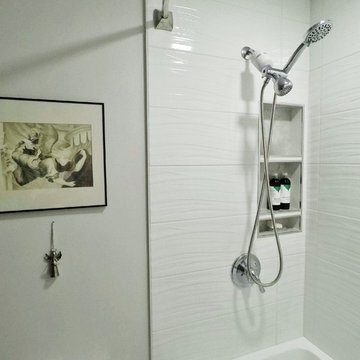
GUESS BATHROOM
12x24 CRYSTAL GRIS POLISHED PORCELAIN TILE
10x28 CALYPSO WAVY BLANCO CERAMIC TILE
SCHLUTER SHOWER SYSTEMS
SCHLUTER PREFAB NICHE
SCHLUTER PROFILES
60” PENSACOLA MODERN ACRYLIC ALCOVR WHITE SOAKING TUB
DUAL FLUSH ELOBGATED 1-PIECE TOILET WITH SOFT-CLOSING SEAT
AKDY ALUMINUM SHOWER PANEL TOWER
30” SAFETY GRAB BAR
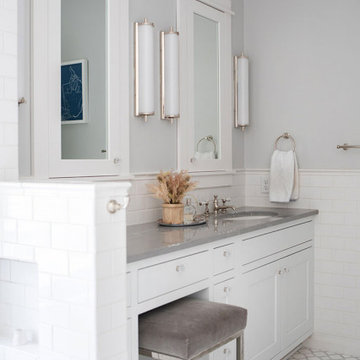
The custom vanity includes a sitting area and two medicine cabinets.
Large arts and crafts master wet room bathroom in Other with shaker cabinets, grey cabinets, a claw-foot tub, a two-piece toilet, white tile, subway tile, grey walls, porcelain floors, an undermount sink, solid surface benchtops, white floor, an open shower, grey benchtops, a niche, a single vanity and a built-in vanity.
Large arts and crafts master wet room bathroom in Other with shaker cabinets, grey cabinets, a claw-foot tub, a two-piece toilet, white tile, subway tile, grey walls, porcelain floors, an undermount sink, solid surface benchtops, white floor, an open shower, grey benchtops, a niche, a single vanity and a built-in vanity.

In the master bathroom, Medallion Silverline Lancaster door Macchiato Painted vanity with White Alabaster Cultured Marble countertop. The floor to ceiling subway tile in the shower is Gloss White 3x12 and the shower floor is 2x2 Mossia Milestone Breccia in White Matte. White Quadrilateral shelves are installed in the shower. On the floor is Homecrest Nirvana Oasis flooring.
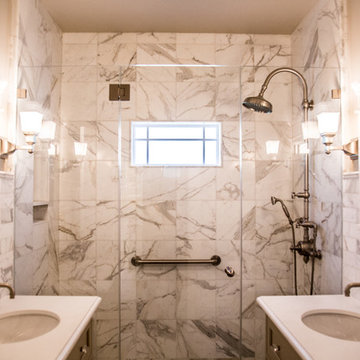
Photo of a small transitional 3/4 bathroom in San Francisco with shaker cabinets, grey cabinets, an alcove shower, white tile, marble, white walls, an undermount sink, solid surface benchtops, a hinged shower door, mosaic tile floors and white floor.
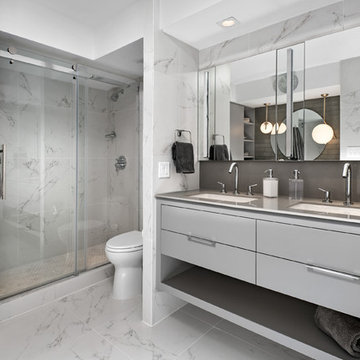
Photo of a mid-sized contemporary master bathroom in Chicago with a sliding shower screen, grey cabinets, an alcove shower, a two-piece toilet, grey walls, marble floors, an undermount sink, solid surface benchtops, grey floor and flat-panel cabinets.
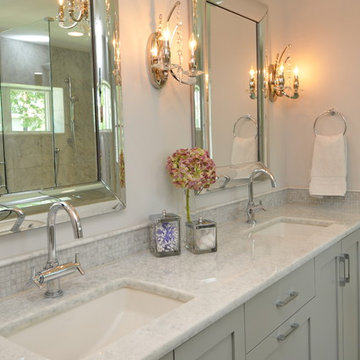
This is the master bath, full of marble and sparkle.
Carlos Vegara Photography
Photo of a mid-sized transitional master bathroom in Chicago with an undermount sink, flat-panel cabinets, grey cabinets, solid surface benchtops, a corner shower, a two-piece toilet, gray tile, stone tile, grey walls and marble floors.
Photo of a mid-sized transitional master bathroom in Chicago with an undermount sink, flat-panel cabinets, grey cabinets, solid surface benchtops, a corner shower, a two-piece toilet, gray tile, stone tile, grey walls and marble floors.
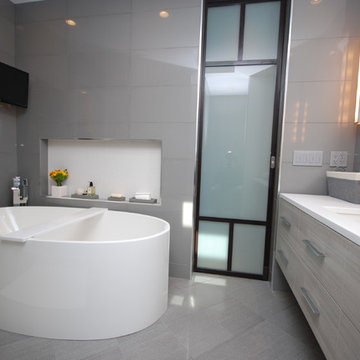
Inspiration for a mid-sized contemporary master bathroom in Chicago with flat-panel cabinets, grey cabinets, a freestanding tub, an alcove shower, gray tile, glass tile, grey walls, porcelain floors, an undermount sink, solid surface benchtops, grey floor and a hinged shower door.
Bathroom Design Ideas with Grey Cabinets and Solid Surface Benchtops
5