Bathroom Design Ideas with Grey Cabinets and Solid Surface Benchtops
Refine by:
Budget
Sort by:Popular Today
121 - 140 of 4,494 photos
Item 1 of 3
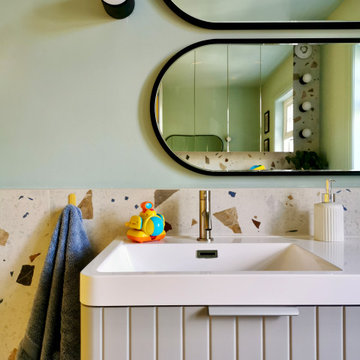
Kids bathrooms and curves.
Toddlers, wet tiles and corners don't mix, so I found ways to add as many soft curves as I could in this kiddies bathroom. The round ended bath was tiled in with fun kit-kat tiles, which echoes the rounded edges of the double vanity unit. Those large format, terrazzo effect porcelain tiles disguise a multitude of sins too.
A lot of clients ask for wall mounted taps for family bathrooms, well let’s face it, they look real nice. But I don’t think they’re particularly family friendly. The levers are higher and harder for small hands to reach and water from dripping fingers can splosh down the wall and onto the top of the vanity, making a right ole mess. Some of you might disagree, but this is what i’ve experienced and I don't rate. So for this bathroom, I went with a pretty bombproof all in one, moulded double sink with no nooks and crannies for water and grime to find their way to.
The double drawers house all of the bits and bobs needed by the sink and by keeping the floor space clear, there’s plenty of room for bath time toys baskets.
The brief: can you design a bathroom suitable for two boys (1 and 4)? So I did. It was fun!
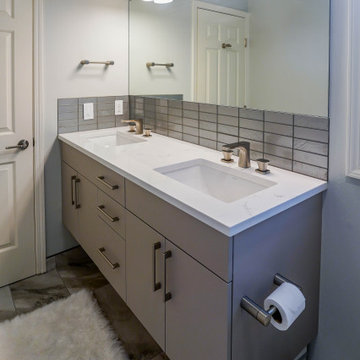
The main focus of this contemporary monochromatic bathroom is the spacious frameless shower with an extended shower bench. It is complemented by other minimalist features such as the modern and angular tub and the beautiful textured and heated tile flooring. The elegant white wavy tiles and the metal-glass glazed hexagon deco strip add to the sophisticated look of the bathroom. Finally, the stylish LED lights, modern floating cabinets, and premium quality brushed nickel faucets and drawer pulls tie the whole spa look together.
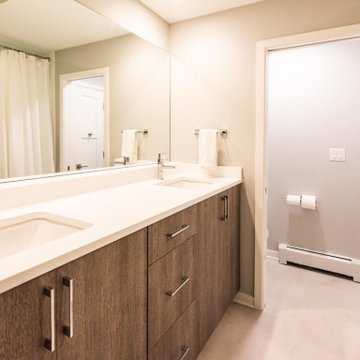
The kid's hall bathroom got a modern yet fun makeover
Photo of a small midcentury kids bathroom in Chicago with flat-panel cabinets, grey cabinets, an alcove tub, a shower/bathtub combo, a two-piece toilet, green tile, porcelain tile, grey walls, porcelain floors, an undermount sink, solid surface benchtops, grey floor, a shower curtain, white benchtops, a niche, a double vanity and a built-in vanity.
Photo of a small midcentury kids bathroom in Chicago with flat-panel cabinets, grey cabinets, an alcove tub, a shower/bathtub combo, a two-piece toilet, green tile, porcelain tile, grey walls, porcelain floors, an undermount sink, solid surface benchtops, grey floor, a shower curtain, white benchtops, a niche, a double vanity and a built-in vanity.
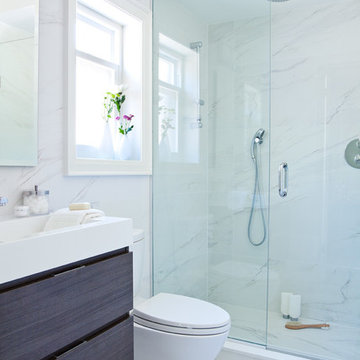
Mid-sized modern 3/4 bathroom in Toronto with flat-panel cabinets, grey cabinets, an alcove shower, a one-piece toilet, white tile, marble, white walls, marble floors, an integrated sink, solid surface benchtops, white floor and a hinged shower door.
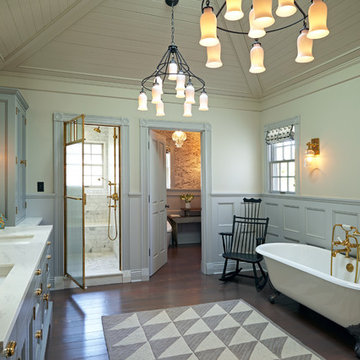
This is an example of a large traditional master bathroom in Los Angeles with a claw-foot tub, an undermount sink, beaded inset cabinets, grey cabinets, a corner shower, beige walls, vinyl floors, solid surface benchtops and a hinged shower door.
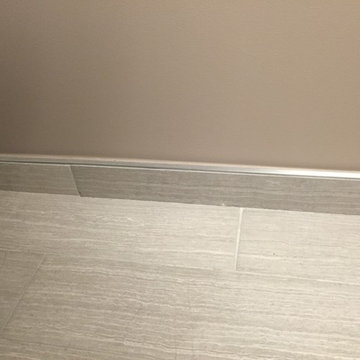
Inspiration for a small modern kids bathroom in Chicago with shaker cabinets, grey cabinets, an alcove shower, a two-piece toilet, gray tile, porcelain tile, porcelain floors, an integrated sink and solid surface benchtops.
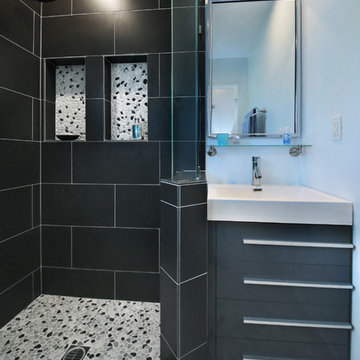
Custom tile shower walls and floors, pebbles shower floor, modern prefabricated single sink vanity , custom recessed shampoo niches, porcelain tile flooring
photos by Snow
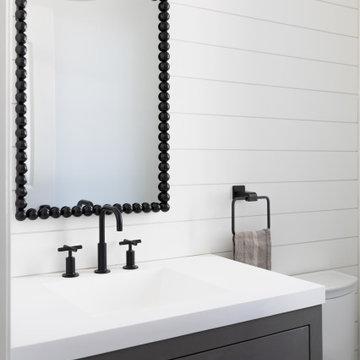
Mud room area powder room. Solid surface top with integrated sink.
This is an example of a small contemporary 3/4 bathroom in Newark with furniture-like cabinets, grey cabinets, a one-piece toilet, white walls, dark hardwood floors, an integrated sink, solid surface benchtops, grey floor, white benchtops, an enclosed toilet, a single vanity, a freestanding vanity and planked wall panelling.
This is an example of a small contemporary 3/4 bathroom in Newark with furniture-like cabinets, grey cabinets, a one-piece toilet, white walls, dark hardwood floors, an integrated sink, solid surface benchtops, grey floor, white benchtops, an enclosed toilet, a single vanity, a freestanding vanity and planked wall panelling.
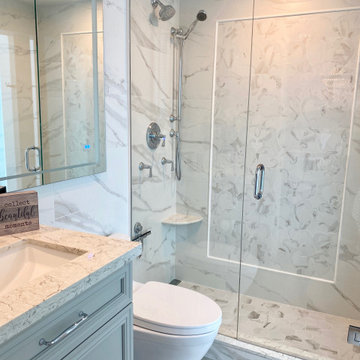
A complete bathroom renovation with marble porcelain tile, water mosaic inlay, grey cabinetry and quartz countertop done in a traditional, luxurious spa style.
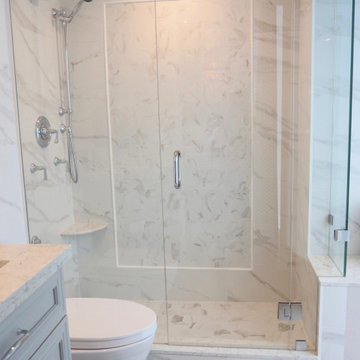
A complete bathroom renovation with marble porcelain tile, water mosaic inlay, grey cabinetry and quartz countertop done in a traditional, luxurious spa style.
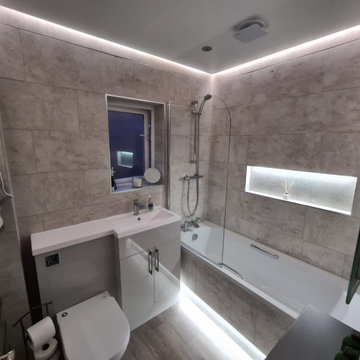
Bespoke bathroom designed exactly to how the customer wanted it, including speakers in the walls and lighting located around the bathroom.
At Cheshires Friendly Builders we know that bathrooms arent just for bathing but they are also for relaxation and we achieved this for our customers with this renovation.
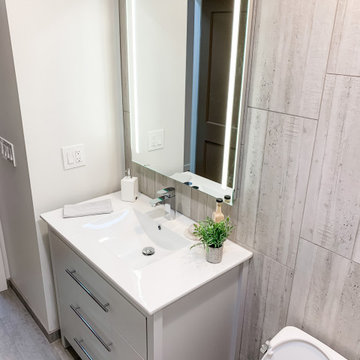
Inspiration for a small contemporary bathroom in San Francisco with flat-panel cabinets, grey cabinets, an alcove tub, a shower/bathtub combo, a one-piece toilet, gray tile, porcelain tile, grey walls, porcelain floors, an integrated sink, solid surface benchtops, grey floor, a shower curtain, white benchtops, a niche, a single vanity and a freestanding vanity.
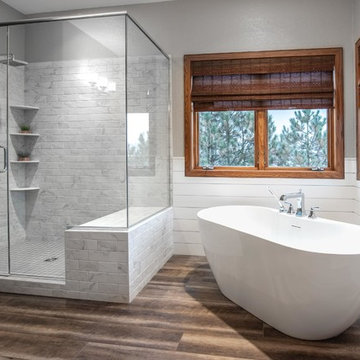
The remodeled bathroom contains a stunning shower, sculptural tub, and his-and-hers vanities.
Photography: A&J Photography, Inc.
Inspiration for a mid-sized country master bathroom in Other with raised-panel cabinets, grey cabinets, a freestanding tub, a corner shower, gray tile, ceramic tile, grey walls, vinyl floors, an integrated sink, solid surface benchtops, brown floor and a hinged shower door.
Inspiration for a mid-sized country master bathroom in Other with raised-panel cabinets, grey cabinets, a freestanding tub, a corner shower, gray tile, ceramic tile, grey walls, vinyl floors, an integrated sink, solid surface benchtops, brown floor and a hinged shower door.
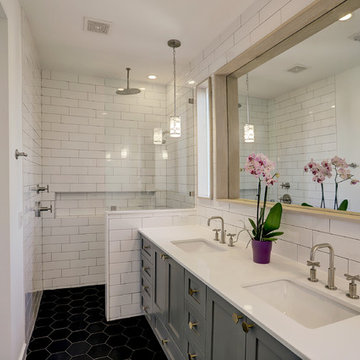
Independent Heights Design Build 2018 by Steven Allen Designs, LLC. Featuring Polished Concrete Floors, Custom Grey Cabinets, Stainless Steel Appliances, Quartz Countertops, Spray Foam Insulation and Transitional Design Elements.
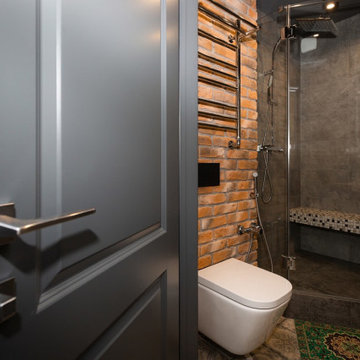
Капитальный ремонт таунхауса в стиле лофт
Inspiration for a mid-sized industrial 3/4 wet room bathroom in Moscow with flat-panel cabinets, grey cabinets, a wall-mount toilet, gray tile, ceramic tile, grey walls, ceramic floors, a drop-in sink, solid surface benchtops, grey floor, a hinged shower door, brown benchtops, a single vanity and a floating vanity.
Inspiration for a mid-sized industrial 3/4 wet room bathroom in Moscow with flat-panel cabinets, grey cabinets, a wall-mount toilet, gray tile, ceramic tile, grey walls, ceramic floors, a drop-in sink, solid surface benchtops, grey floor, a hinged shower door, brown benchtops, a single vanity and a floating vanity.
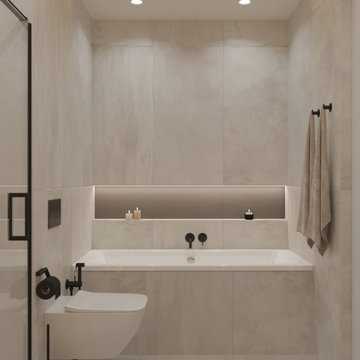
Ванная
Photo of a mid-sized contemporary 3/4 bathroom in Moscow with flat-panel cabinets, grey cabinets, an alcove tub, an alcove shower, gray tile, ceramic tile, solid surface benchtops, a sliding shower screen, white benchtops, a single vanity and a floating vanity.
Photo of a mid-sized contemporary 3/4 bathroom in Moscow with flat-panel cabinets, grey cabinets, an alcove tub, an alcove shower, gray tile, ceramic tile, solid surface benchtops, a sliding shower screen, white benchtops, a single vanity and a floating vanity.
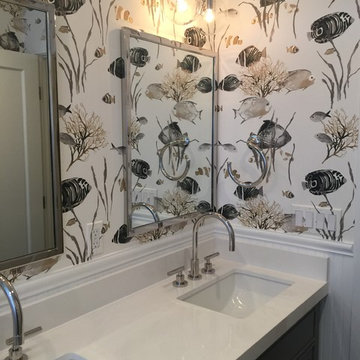
This is an example of a mid-sized beach style kids bathroom in San Francisco with recessed-panel cabinets, grey cabinets, an alcove tub, a shower/bathtub combo, a one-piece toilet, white tile, multi-coloured walls, an undermount sink, solid surface benchtops, multi-coloured floor, a shower curtain, white benchtops, subway tile, marble floors, a niche, a double vanity, a built-in vanity and wallpaper.
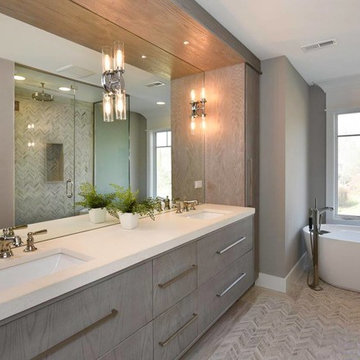
Mid-sized contemporary master bathroom in Chicago with flat-panel cabinets, grey cabinets, a freestanding tub, an alcove shower, a one-piece toilet, gray tile, green tile, ceramic tile, grey walls, porcelain floors, an undermount sink and solid surface benchtops.
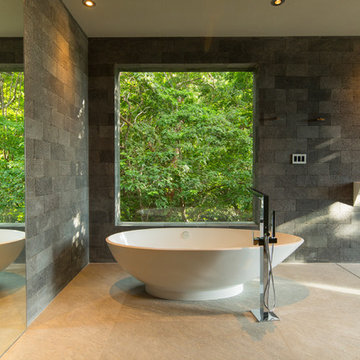
The master bath at Casa Magayon was designed to bring the natural landscape of the tropical jungle into the bathroom. The large picture window frames the evergreen tree as a backdrop to the stunning white Victoria + Albert Napoli tub and contrasts with the dark grey of the natural lava stone.
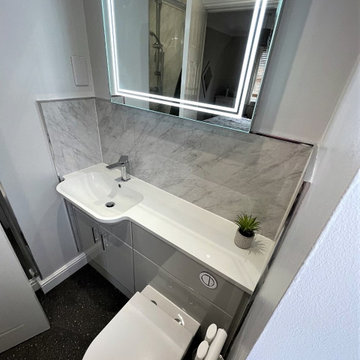
En Suite bathrooms are wonderful spaces that don't have to lack style. The all in one basin and worktop by Utopia is a smooth and practical option. With its clean lines and crisp white colour, it opens up this small space beautifully.
Having the gloss furniture is another way of creating a sense of space.
The fitted furniture comprises of a cupboard for storage and the toilet unit which holds the toilet cistern. A great space saver. The splashback around the worktop and basin is made up from wet wall panels that were also used in the shower area. Easy to wipe down and clean whilst looking great!
HiB's Boundary mirror provides plenty of illumination with its LED lights. It also has an integrated heat pad to demist, no more steamed up or smeared mirrors!!
Bathroom Design Ideas with Grey Cabinets and Solid Surface Benchtops
7