Bathroom Design Ideas with Grey Cabinets and Stone Slab
Refine by:
Budget
Sort by:Popular Today
21 - 40 of 657 photos
Item 1 of 3
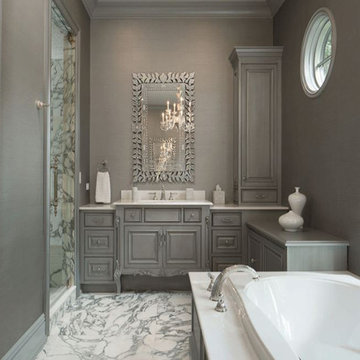
Wittefini
Inspiration for an expansive transitional master bathroom in Chicago with marble benchtops, white tile, grey walls, grey cabinets, a drop-in tub, an alcove shower, marble floors, raised-panel cabinets, a two-piece toilet, stone slab, an undermount sink, white floor and a hinged shower door.
Inspiration for an expansive transitional master bathroom in Chicago with marble benchtops, white tile, grey walls, grey cabinets, a drop-in tub, an alcove shower, marble floors, raised-panel cabinets, a two-piece toilet, stone slab, an undermount sink, white floor and a hinged shower door.
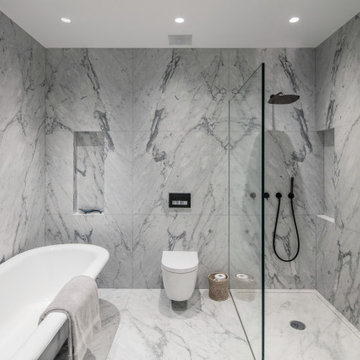
This Queen Anne style five story townhouse in Clinton Hill, Brooklyn is one of a pair that were built in 1887 by Charles Erhart, a co-founder of the Pfizer pharmaceutical company.
The brownstone façade was restored in an earlier renovation, which also included work to main living spaces. The scope for this new renovation phase was focused on restoring the stair hallways, gut renovating six bathrooms, a butler’s pantry, kitchenette, and work to the bedrooms and main kitchen. Work to the exterior of the house included replacing 18 windows with new energy efficient units, renovating a roof deck and restoring original windows.
In keeping with the Victorian approach to interior architecture, each of the primary rooms in the house has its own style and personality.
The Parlor is entirely white with detailed paneling and moldings throughout, the Drawing Room and Dining Room are lined with shellacked Oak paneling with leaded glass windows, and upstairs rooms are finished with unique colors or wallpapers to give each a distinct character.
The concept for new insertions was therefore to be inspired by existing idiosyncrasies rather than apply uniform modernity. Two bathrooms within the master suite both have stone slab walls and floors, but one is in white Carrara while the other is dark grey Graffiti marble. The other bathrooms employ either grey glass, Carrara mosaic or hexagonal Slate tiles, contrasted with either blackened or brushed stainless steel fixtures. The main kitchen and kitchenette have Carrara countertops and simple white lacquer cabinetry to compliment the historic details.
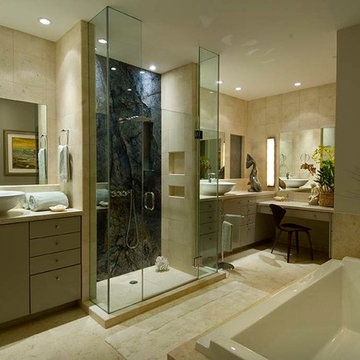
Design ideas for a mid-sized contemporary master bathroom in Hawaii with flat-panel cabinets, grey cabinets, a drop-in tub, an alcove shower, blue tile, stone slab, beige walls, ceramic floors, a vessel sink, granite benchtops, beige floor, a hinged shower door and beige benchtops.
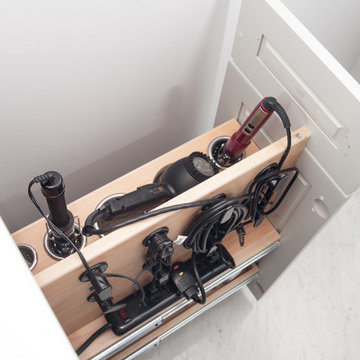
Another Shot of Vanity Valet
Mid-sized transitional master bathroom in Other with raised-panel cabinets, grey cabinets, an alcove shower, a two-piece toilet, black and white tile, stone slab, blue walls, marble floors, an integrated sink, solid surface benchtops, white floor, a sliding shower screen and white benchtops.
Mid-sized transitional master bathroom in Other with raised-panel cabinets, grey cabinets, an alcove shower, a two-piece toilet, black and white tile, stone slab, blue walls, marble floors, an integrated sink, solid surface benchtops, white floor, a sliding shower screen and white benchtops.
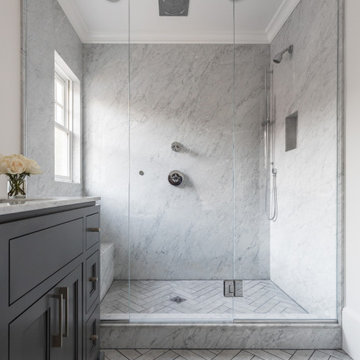
This is an example of a transitional bathroom in Sacramento with recessed-panel cabinets, grey cabinets, an alcove shower, gray tile, stone slab, an undermount sink, an open shower, white benchtops, a single vanity and a built-in vanity.
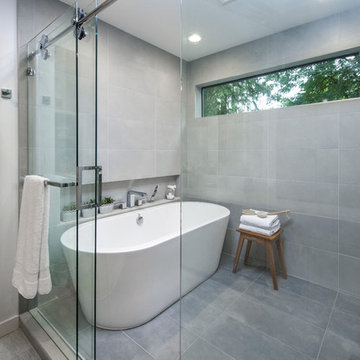
This is an example of a large transitional master bathroom in Seattle with flat-panel cabinets, grey cabinets, a freestanding tub, an open shower, a one-piece toilet, white tile, stone slab, blue walls, light hardwood floors, a drop-in sink and solid surface benchtops.
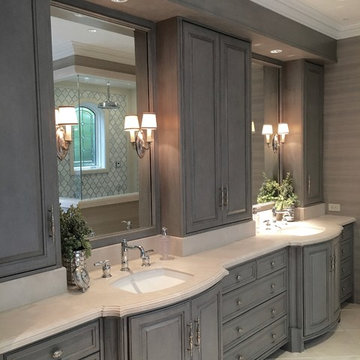
Gilbert Design Group
Functional and Innovative Design Solutions in Orange County
Beautiful custom cabinets with a grey finish brings a casual feel to a sophisticated bathroom.
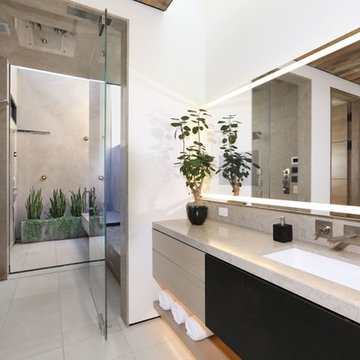
Inspiration for a mid-sized contemporary master bathroom in Orange County with flat-panel cabinets, gray tile, stone slab, white walls, an undermount sink, a hinged shower door, grey benchtops, grey cabinets, a curbless shower, porcelain floors, granite benchtops and beige floor.
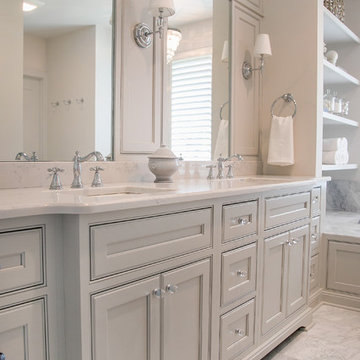
http://genevacabinet.com, GENEVA CABINET COMPANY, LLC , Lake Geneva, WI., Lake house with open kitchen,Shiloh cabinetry pained finish in Repose Grey, Essex door style with beaded inset, corner cabinet, decorative pulls, appliance panels, Definite Quartz Viareggio countertops
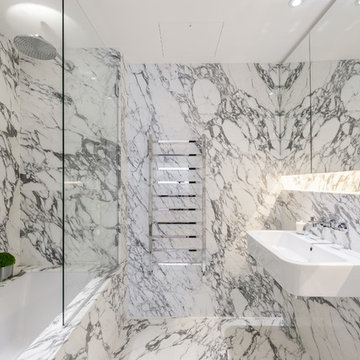
Design Box London
Mid-sized transitional master bathroom in London with a wall-mount sink, glass-front cabinets, grey cabinets, marble benchtops, an undermount tub, a shower/bathtub combo, a one-piece toilet, gray tile, stone slab, white walls and marble floors.
Mid-sized transitional master bathroom in London with a wall-mount sink, glass-front cabinets, grey cabinets, marble benchtops, an undermount tub, a shower/bathtub combo, a one-piece toilet, gray tile, stone slab, white walls and marble floors.
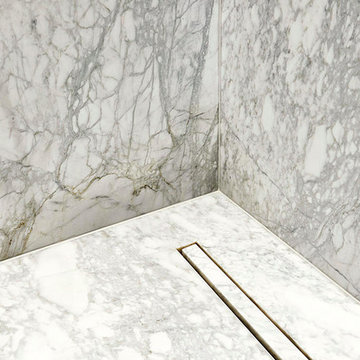
Bookmatched Italian Carrara marble with exquisite stonemasonry
Mallett Construction Limited
This is an example of a small contemporary 3/4 bathroom in London with a drop-in sink, shaker cabinets, grey cabinets, marble benchtops, an open shower, a wall-mount toilet, white tile, stone slab, white walls and marble floors.
This is an example of a small contemporary 3/4 bathroom in London with a drop-in sink, shaker cabinets, grey cabinets, marble benchtops, an open shower, a wall-mount toilet, white tile, stone slab, white walls and marble floors.

Small bathroom designed using grey wall paint and tiles, as well as blonde wood behind the bathroom mirror. Recessed bathroom shelves used to maximise on limited space, as are the wall mounted bathroom vanity, rounded white toilet and enclosed walk-in shower.
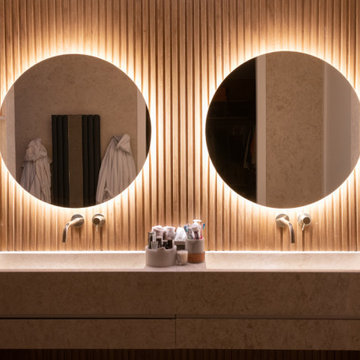
Le projet Dominique est le résultat de recherches et de travaux de plusieurs mois. Ce magnifique appartement haussmannien saura vous inspirer si vous êtes à la recherche d’inspiration raffinée et originale.
Ici les luminaires sont des objets de décoration à part entière. Tantôt ils prennent la forme de nuage dans la chambre des enfants, de délicates bulles chez les parents ou d’auréoles planantes dans les salons.
La cuisine, majestueuse, épouse totalement le mur en longueur. Il s’agit d’une création unique signée eggersmann by Paul & Benjamin. Pièce très importante pour la famille, elle a été pensée tant pour leur permettre de se retrouver que pour accueillir des invitations officielles.
La salle de bain parentale est une oeuvre d’art. On y retrouve une douche italienne minimaliste en pierre. Le bois permet de donner à la pièce un côté chic sans être trop ostentatoire. Il s’agit du même bois utilisé pour la construction des bateaux : solide, noble et surtout imperméable.
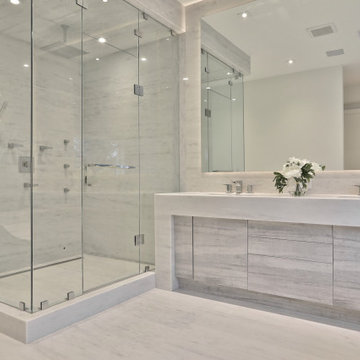
Custom Marble Vanities
Custom Marble Sinks
Custom Marble Shoers
Marble Walls
Modern master bathroom in Toronto with flat-panel cabinets, grey cabinets, a freestanding tub, a shower/bathtub combo, a one-piece toilet, gray tile, stone slab, grey walls, marble floors, an undermount sink, marble benchtops, grey floor, a hinged shower door, grey benchtops, a double vanity and a built-in vanity.
Modern master bathroom in Toronto with flat-panel cabinets, grey cabinets, a freestanding tub, a shower/bathtub combo, a one-piece toilet, gray tile, stone slab, grey walls, marble floors, an undermount sink, marble benchtops, grey floor, a hinged shower door, grey benchtops, a double vanity and a built-in vanity.
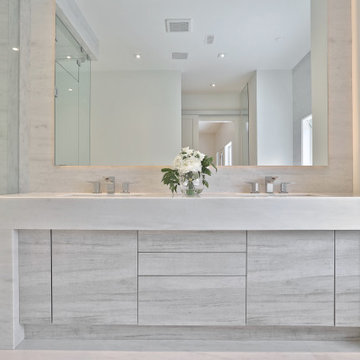
Custom Marble Vanities
Custom Marble Sinks
Custom Marble Shoers
Marble Walls
Inspiration for a modern master bathroom in Toronto with flat-panel cabinets, grey cabinets, a freestanding tub, a shower/bathtub combo, a one-piece toilet, gray tile, stone slab, grey walls, marble floors, an undermount sink, marble benchtops, grey floor, a hinged shower door, grey benchtops, a double vanity and a built-in vanity.
Inspiration for a modern master bathroom in Toronto with flat-panel cabinets, grey cabinets, a freestanding tub, a shower/bathtub combo, a one-piece toilet, gray tile, stone slab, grey walls, marble floors, an undermount sink, marble benchtops, grey floor, a hinged shower door, grey benchtops, a double vanity and a built-in vanity.

Inspiration for a mid-sized modern master bathroom in Barcelona with furniture-like cabinets, grey cabinets, a drop-in tub, an open shower, a wall-mount toilet, gray tile, stone slab, grey walls, limestone floors, a drop-in sink, concrete benchtops, grey floor, a hinged shower door, grey benchtops, an enclosed toilet, a double vanity and a built-in vanity.
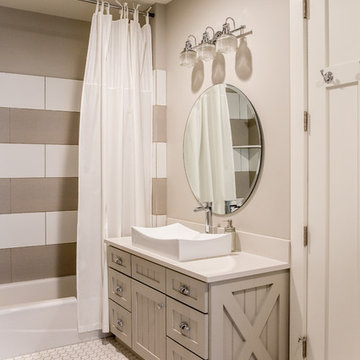
Inspiration for a mid-sized transitional 3/4 bathroom in Salt Lake City with shaker cabinets, grey cabinets, an alcove tub, a shower/bathtub combo, a two-piece toilet, white tile, stone slab, grey walls, mosaic tile floors, a vessel sink and quartzite benchtops.
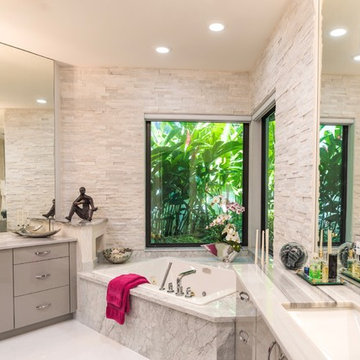
Spa bath with white glacier ice ledger stone feature wall, marble tub surround, silver gloss cabinetry, a silver ribbon chandelier and a touch of hot pink!
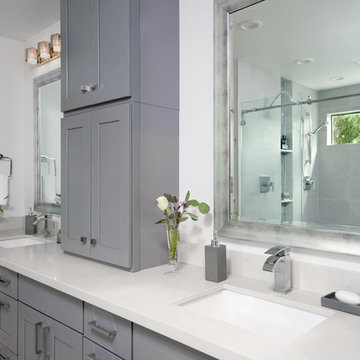
Inspiration for a large transitional master bathroom in Seattle with flat-panel cabinets, grey cabinets, a freestanding tub, an open shower, a one-piece toilet, white tile, stone slab, blue walls, light hardwood floors, a drop-in sink and solid surface benchtops.
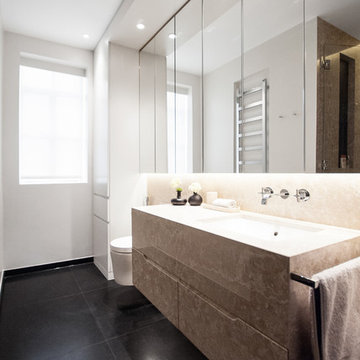
Anthony Spennato
Inspiration for a mid-sized contemporary master bathroom in London with grey cabinets, an alcove shower, a wall-mount toilet, black tile, stone slab, white walls, slate floors, an undermount sink, marble benchtops and flat-panel cabinets.
Inspiration for a mid-sized contemporary master bathroom in London with grey cabinets, an alcove shower, a wall-mount toilet, black tile, stone slab, white walls, slate floors, an undermount sink, marble benchtops and flat-panel cabinets.
Bathroom Design Ideas with Grey Cabinets and Stone Slab
2