Bathroom Design Ideas with Grey Cabinets and Stone Slab
Refine by:
Budget
Sort by:Popular Today
101 - 120 of 657 photos
Item 1 of 3
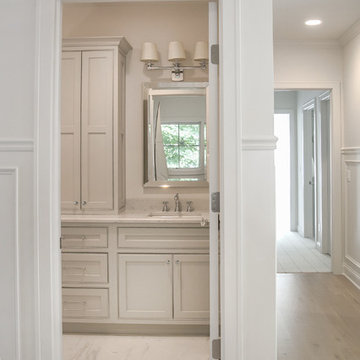
http://genevacabinet.com, GENEVA CABINET COMPANY, LLC , Lake Geneva, WI., Lake house with open kitchen,Shiloh cabinetry pained finish in Repose Grey, Essex door style with beaded inset, corner cabinet, decorative pulls, appliance panels, Definite Quartz Viareggio countertops
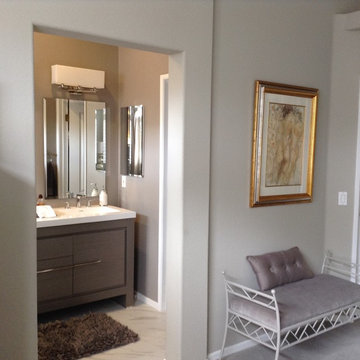
Photo of a mid-sized contemporary master bathroom in San Diego with flat-panel cabinets, grey cabinets, an alcove shower, gray tile, white tile, stone slab, grey walls, marble floors, an undermount sink and engineered quartz benchtops.
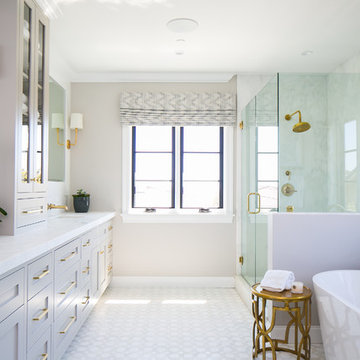
Photo of a transitional bathroom in Orange County with shaker cabinets, grey cabinets, a freestanding tub, a corner shower, white tile, stone slab, beige walls, an undermount sink, white floor and a hinged shower door.
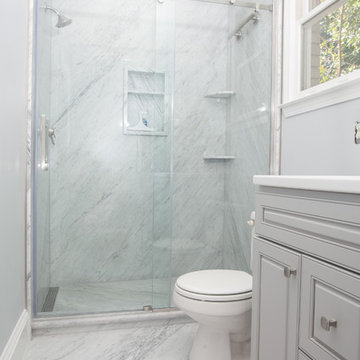
Re-Bath Solid Marble Panels for the Shower Wall, Shower Base, and Shower Floor. 3/8" Frameless Shower Door
Design ideas for a mid-sized transitional master bathroom in Other with raised-panel cabinets, grey cabinets, an alcove shower, a two-piece toilet, black and white tile, stone slab, blue walls, marble floors, an integrated sink, solid surface benchtops, white floor, a sliding shower screen and white benchtops.
Design ideas for a mid-sized transitional master bathroom in Other with raised-panel cabinets, grey cabinets, an alcove shower, a two-piece toilet, black and white tile, stone slab, blue walls, marble floors, an integrated sink, solid surface benchtops, white floor, a sliding shower screen and white benchtops.
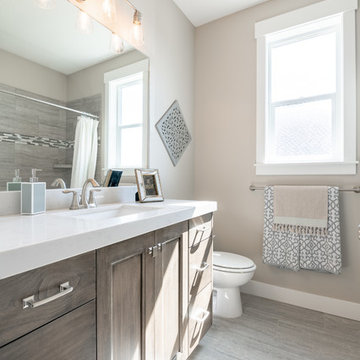
This is an example of a mid-sized country kids bathroom in Salt Lake City with flat-panel cabinets, grey cabinets, an alcove tub, an open shower, beige tile, stone slab, an undermount sink, engineered quartz benchtops, a shower curtain and white benchtops.
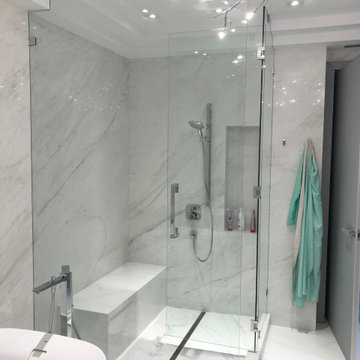
This is an example of a large contemporary master bathroom in Miami with flat-panel cabinets, grey cabinets, a freestanding tub, a corner shower, a one-piece toilet, white tile, stone slab, white walls, porcelain floors, an undermount sink, quartzite benchtops, white floor, a hinged shower door, grey benchtops, a shower seat, a double vanity and a floating vanity.
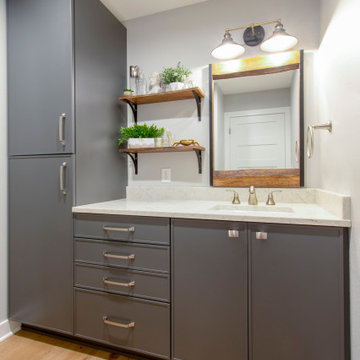
This exciting ‘whole house’ project began when a couple contacted us while house shopping. They found a 1980s contemporary colonial in Delafield with a great wooded lot on Nagawicka Lake. The kitchen and bathrooms were outdated but it had plenty of space and potential.
We toured the home, learned about their design style and dream for the new space. The goal of this project was to create a contemporary space that was interesting and unique. Above all, they wanted a home where they could entertain and make a future.
At first, the couple thought they wanted to remodel only the kitchen and master suite. But after seeing Kowalske Kitchen & Bath’s design for transforming the entire house, they wanted to remodel it all. The couple purchased the home and hired us as the design-build-remodel contractor.
First Floor Remodel
The biggest transformation of this home is the first floor. The original entry was dark and closed off. By removing the dining room walls, we opened up the space for a grand entry into the kitchen and dining room. The open-concept kitchen features a large navy island, blue subway tile backsplash, bamboo wood shelves and fun lighting.
On the first floor, we also turned a bathroom/sauna into a full bathroom and powder room. We were excited to give them a ‘wow’ powder room with a yellow penny tile wall, floating bamboo vanity and chic geometric cement tile floor.
Second Floor Remodel
The second floor remodel included a fireplace landing area, master suite, and turning an open loft area into a bedroom and bathroom.
In the master suite, we removed a large whirlpool tub and reconfigured the bathroom/closet space. For a clean and classic look, the couple chose a black and white color pallet. We used subway tile on the walls in the large walk-in shower, a glass door with matte black finish, hexagon tile on the floor, a black vanity and quartz counters.
Flooring, trim and doors were updated throughout the home for a cohesive look.
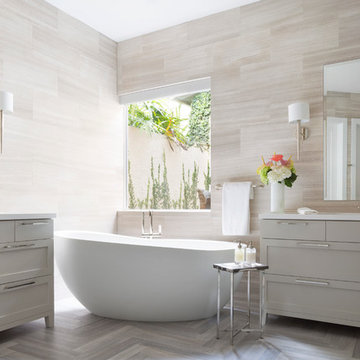
This is an example of a mid-sized contemporary master bathroom in Miami with an undermount sink, shaker cabinets, grey cabinets, solid surface benchtops, a freestanding tub, beige tile, stone slab and marble floors.
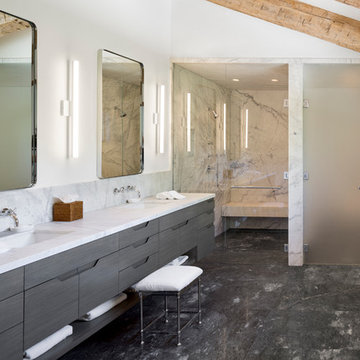
cooperthwaite photography + productions
Design ideas for a large contemporary master bathroom in Denver with an undermount sink, flat-panel cabinets, grey cabinets, marble benchtops, a curbless shower, a one-piece toilet, white tile, stone slab, white walls and marble floors.
Design ideas for a large contemporary master bathroom in Denver with an undermount sink, flat-panel cabinets, grey cabinets, marble benchtops, a curbless shower, a one-piece toilet, white tile, stone slab, white walls and marble floors.
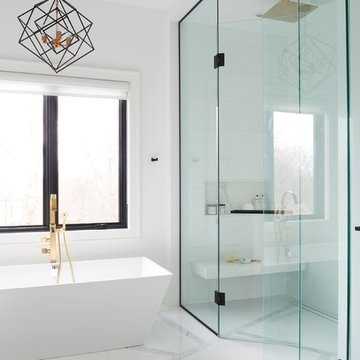
alex lukey photography
Design ideas for a large contemporary 3/4 bathroom in Toronto with flat-panel cabinets, grey cabinets, a freestanding tub, a bidet, white tile, stone slab, white walls, marble floors, an integrated sink, quartzite benchtops, white floor and a hinged shower door.
Design ideas for a large contemporary 3/4 bathroom in Toronto with flat-panel cabinets, grey cabinets, a freestanding tub, a bidet, white tile, stone slab, white walls, marble floors, an integrated sink, quartzite benchtops, white floor and a hinged shower door.
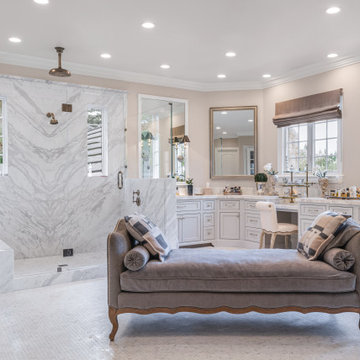
A french country master bathroom with book matched stone slab walls in the shower, and white tile mosaic floor. The white marble continues across the countertops and beaded inset cabinets. Shower diverters allow a choice between rain head and wall shower, depending on your mood. There's plenty of room to have a seat and relax or chat while you get ready.
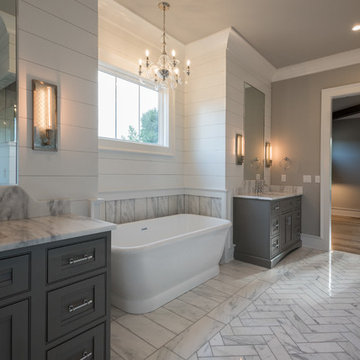
Mid-sized country master bathroom in Atlanta with beaded inset cabinets, grey cabinets, a freestanding tub, white tile, stone slab, marble floors, quartzite benchtops, white floor and white benchtops.
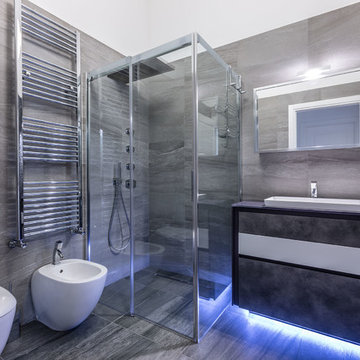
Mid-sized contemporary 3/4 bathroom in Milan with flat-panel cabinets, grey cabinets, a corner shower, gray tile, stone slab, white walls, porcelain floors, a trough sink, glass benchtops and a sliding shower screen.
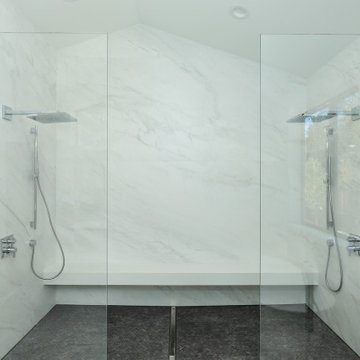
Photo of a large country master bathroom in San Francisco with flat-panel cabinets, grey cabinets, a freestanding tub, an open shower, a one-piece toilet, white tile, stone slab, white walls, an undermount sink, quartzite benchtops, white floor, an open shower, white benchtops, a shower seat, a double vanity, a floating vanity and vaulted.
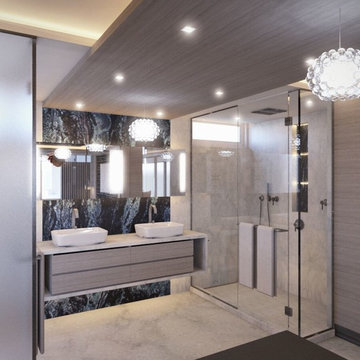
Photo of a mid-sized transitional master bathroom in Miami with flat-panel cabinets, grey cabinets, an alcove shower, black and white tile, stone slab, grey walls, marble floors, a vessel sink, marble benchtops, grey floor and a hinged shower door.
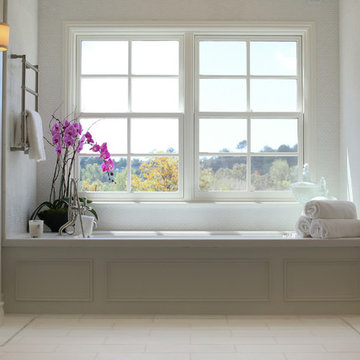
Simply beautiful luxe master bath with his and her separate showers dressed in beautiful white Thassos slab marble and a perfect blend of mosaics accents.
Design: Pearl House Designs, Inc
Photo: Dutch Markgraf
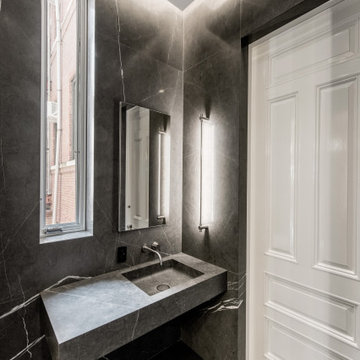
This Queen Anne style five story townhouse in Clinton Hill, Brooklyn is one of a pair that were built in 1887 by Charles Erhart, a co-founder of the Pfizer pharmaceutical company.
The brownstone façade was restored in an earlier renovation, which also included work to main living spaces. The scope for this new renovation phase was focused on restoring the stair hallways, gut renovating six bathrooms, a butler’s pantry, kitchenette, and work to the bedrooms and main kitchen. Work to the exterior of the house included replacing 18 windows with new energy efficient units, renovating a roof deck and restoring original windows.
In keeping with the Victorian approach to interior architecture, each of the primary rooms in the house has its own style and personality.
The Parlor is entirely white with detailed paneling and moldings throughout, the Drawing Room and Dining Room are lined with shellacked Oak paneling with leaded glass windows, and upstairs rooms are finished with unique colors or wallpapers to give each a distinct character.
The concept for new insertions was therefore to be inspired by existing idiosyncrasies rather than apply uniform modernity. Two bathrooms within the master suite both have stone slab walls and floors, but one is in white Carrara while the other is dark grey Graffiti marble. The other bathrooms employ either grey glass, Carrara mosaic or hexagonal Slate tiles, contrasted with either blackened or brushed stainless steel fixtures. The main kitchen and kitchenette have Carrara countertops and simple white lacquer cabinetry to compliment the historic details.
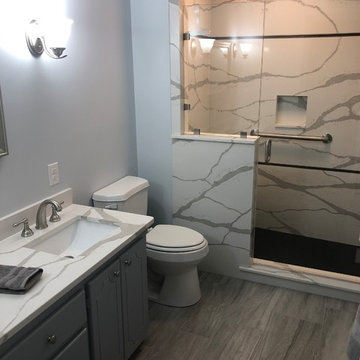
Photo of a contemporary bathroom in Other with flat-panel cabinets, grey cabinets, an alcove shower, a two-piece toilet, white tile, stone slab, white walls, an undermount sink, quartzite benchtops, a hinged shower door and white benchtops.
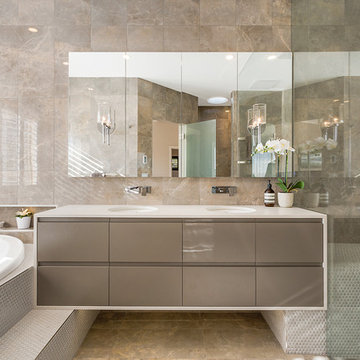
The bathroom reflects the 'hotel style' luxury feel requested by the clients. Pennyrounds link with the overall style choices throughout the home, and provide a smooth and safe shower seat. They also allow a beautiful curved edge on the seat and provide a plinth to support the double vanity, and create easy access to the inset spa bath.
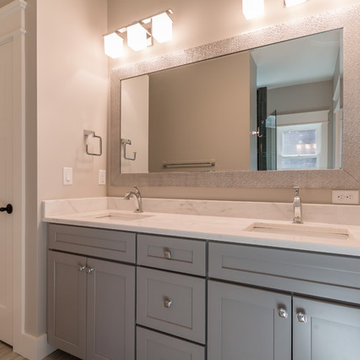
Mid-sized arts and crafts 3/4 bathroom in Other with raised-panel cabinets, grey cabinets, a corner tub, a corner shower, a one-piece toilet, white tile, stone slab, beige walls, dark hardwood floors, a drop-in sink and solid surface benchtops.
Bathroom Design Ideas with Grey Cabinets and Stone Slab
6