Bathroom Design Ideas with Grey Cabinets and Stone Slab
Refine by:
Budget
Sort by:Popular Today
81 - 100 of 657 photos
Item 1 of 3
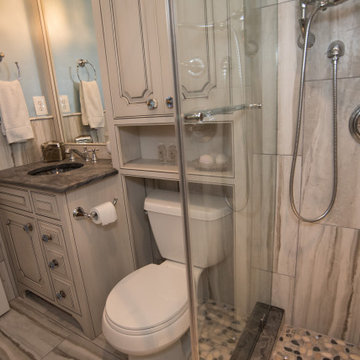
Girls' teenage bedroom featuring Restoration Hardware, RH Teen, Pottery Barn, PB Teen, and Wayfair.
Design ideas for a mid-sized traditional 3/4 bathroom in DC Metro with raised-panel cabinets, grey cabinets, an open shower, gray tile, stone slab, blue walls, ceramic floors, granite benchtops, grey floor, an open shower and grey benchtops.
Design ideas for a mid-sized traditional 3/4 bathroom in DC Metro with raised-panel cabinets, grey cabinets, an open shower, gray tile, stone slab, blue walls, ceramic floors, granite benchtops, grey floor, an open shower and grey benchtops.
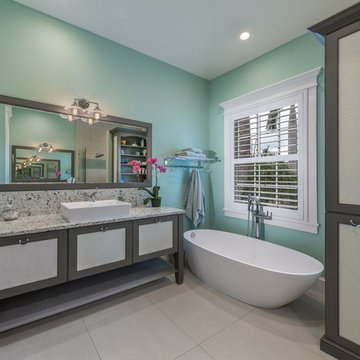
Cabinets - Brookhaven Larchmont Recessed - Vintage Baltic Sea Paint on Maple with Maya Romanoff Pearlie door inserts
Photo by Jimmy White Photography
Mid-sized beach style 3/4 bathroom in Tampa with a vessel sink, grey cabinets, a freestanding tub, blue walls, an open shower, a one-piece toilet, black tile, gray tile, white tile, stone slab, ceramic floors, granite benchtops and shaker cabinets.
Mid-sized beach style 3/4 bathroom in Tampa with a vessel sink, grey cabinets, a freestanding tub, blue walls, an open shower, a one-piece toilet, black tile, gray tile, white tile, stone slab, ceramic floors, granite benchtops and shaker cabinets.
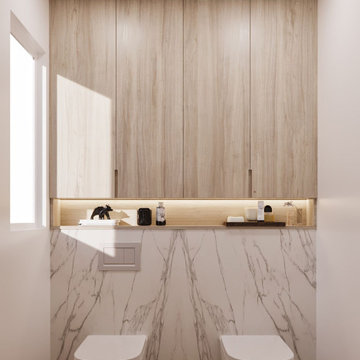
Marina Del Rey house renovation, with open layout bedroom. You can enjoy ocean view while you are taking shower.
Photo of a mid-sized modern master bathroom in Los Angeles with flat-panel cabinets, grey cabinets, a drop-in tub, a double shower, a wall-mount toilet, white tile, stone slab, white walls, light hardwood floors, an integrated sink, engineered quartz benchtops, grey floor, a hinged shower door, grey benchtops, a shower seat, a double vanity, a floating vanity and panelled walls.
Photo of a mid-sized modern master bathroom in Los Angeles with flat-panel cabinets, grey cabinets, a drop-in tub, a double shower, a wall-mount toilet, white tile, stone slab, white walls, light hardwood floors, an integrated sink, engineered quartz benchtops, grey floor, a hinged shower door, grey benchtops, a shower seat, a double vanity, a floating vanity and panelled walls.
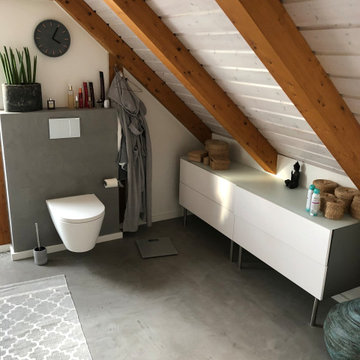
Fugenlose Bäder und Duschen ohne Fliesen
Design ideas for a mid-sized modern 3/4 bathroom in Cologne with flat-panel cabinets, grey cabinets, a curbless shower, a two-piece toilet, gray tile, stone slab, white walls, concrete floors, a drop-in sink, glass benchtops, grey floor, a hinged shower door, white benchtops, a shower seat, a single vanity, a built-in vanity, wood and brick walls.
Design ideas for a mid-sized modern 3/4 bathroom in Cologne with flat-panel cabinets, grey cabinets, a curbless shower, a two-piece toilet, gray tile, stone slab, white walls, concrete floors, a drop-in sink, glass benchtops, grey floor, a hinged shower door, white benchtops, a shower seat, a single vanity, a built-in vanity, wood and brick walls.
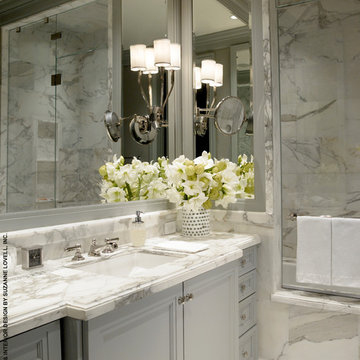
Photo Credit: Tony Soluri Photography, Architect: Tandem Architecture, Interior Designer: Suzanne Lovell, Inc.
Inspiration for a contemporary bathroom in Chicago with an undermount sink, raised-panel cabinets, grey cabinets, marble benchtops, a drop-in tub and stone slab.
Inspiration for a contemporary bathroom in Chicago with an undermount sink, raised-panel cabinets, grey cabinets, marble benchtops, a drop-in tub and stone slab.
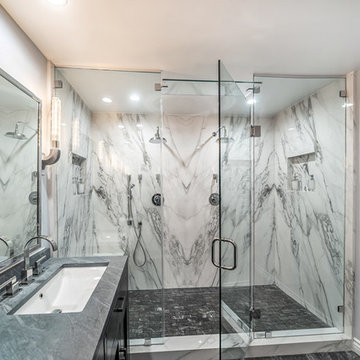
Design ideas for a mid-sized modern master bathroom in Los Angeles with shaker cabinets, grey cabinets, a double shower, a bidet, black and white tile, stone slab, grey walls, porcelain floors, an undermount sink, quartzite benchtops, multi-coloured floor, a hinged shower door and green benchtops.
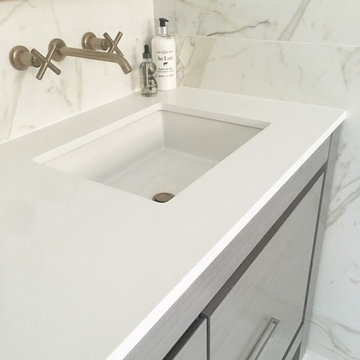
Inspiration for a mid-sized transitional master bathroom in New York with flat-panel cabinets, grey cabinets, white walls, an undermount sink, solid surface benchtops, an alcove shower, a one-piece toilet, gray tile, white tile, stone slab and porcelain floors.
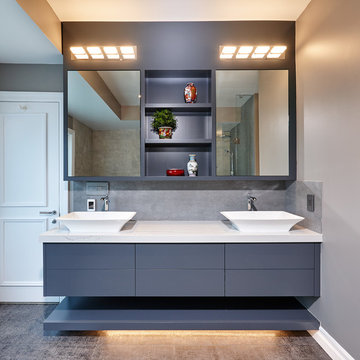
Photo of a large contemporary master bathroom in Toronto with flat-panel cabinets, grey cabinets, a corner shower, a two-piece toilet, gray tile, stone slab, grey walls, medium hardwood floors, a vessel sink, quartzite benchtops, brown floor, a hinged shower door and white benchtops.
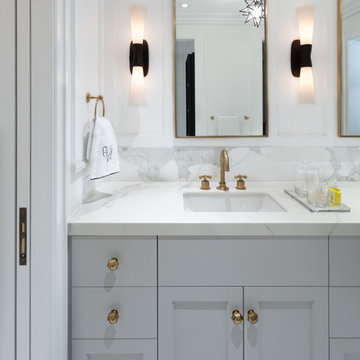
This is the Vanity from our Master Suite Reconfiguration Project in Tribeca. Waterworks 'Henry' Fixtures were used throughout in Burnished Brass, which will age beautifully over time. Our GC developed a custom medicine cabinet with a metal frame to match the fixtures perfectly. Shaker Panels with a stepped detail, metal frames & applied mouldings set up a perfectly proportioned composition. Crown moulding was installed set off from the wall, creating a shadow gap, which is an effective tool in not only creating visual interest, but also eliminating the need for unsightly caulked points of connection, and the likelihood of splitting. The custom vanity was topped with a Neolith Estatuario product that has the look and feel of natural Statuary Stone, but better performance from a hardness and porosity point of view. Kelly Wearstler 'Utopia' Sconces and Shades of Light 'Moravian Star' surface lights were chosen to add a bit of flair to the understated transitional aesthetic of the project.
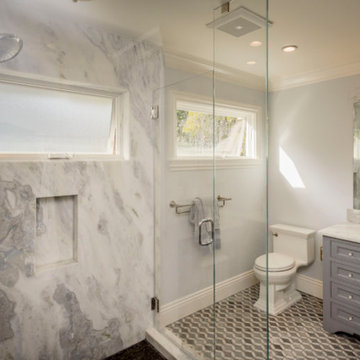
Photo of a mid-sized contemporary master bathroom in San Francisco with recessed-panel cabinets, grey cabinets, gray tile, white tile, stone slab, marble benchtops, a corner shower, a one-piece toilet, grey walls, mosaic tile floors and an undermount sink.
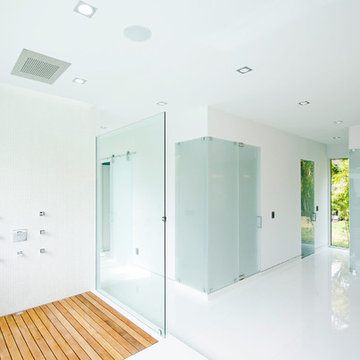
Design ideas for a mid-sized master bathroom in Miami with furniture-like cabinets, grey cabinets, an open shower, a one-piece toilet, gray tile, stone slab, white walls, porcelain floors and wood benchtops.
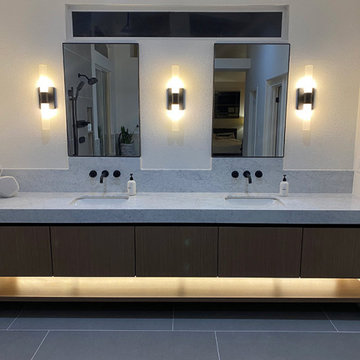
This client was remodeling their bathroom and needed a modern bath vanity with walnut cabinetry. After reviewing their bathroom layout, aesthetics and storage goals, we recommend this modern vanity with recon walnut veneer with black gola channel. The warm lighting underneath the cabinetry helped complete this modern retreat space.
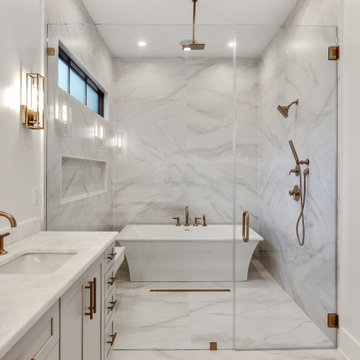
Design ideas for a large transitional master wet room bathroom in New Orleans with shaker cabinets, grey cabinets, a freestanding tub, white tile, stone slab, white walls, porcelain floors, an undermount sink, engineered quartz benchtops, white floor, a hinged shower door, white benchtops, a double vanity and a built-in vanity.
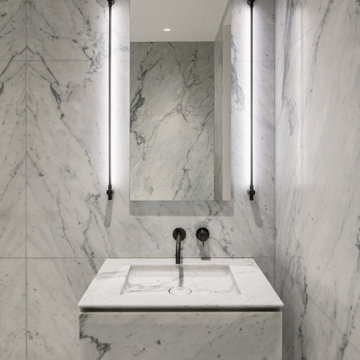
This Queen Anne style five story townhouse in Clinton Hill, Brooklyn is one of a pair that were built in 1887 by Charles Erhart, a co-founder of the Pfizer pharmaceutical company.
The brownstone façade was restored in an earlier renovation, which also included work to main living spaces. The scope for this new renovation phase was focused on restoring the stair hallways, gut renovating six bathrooms, a butler’s pantry, kitchenette, and work to the bedrooms and main kitchen. Work to the exterior of the house included replacing 18 windows with new energy efficient units, renovating a roof deck and restoring original windows.
In keeping with the Victorian approach to interior architecture, each of the primary rooms in the house has its own style and personality.
The Parlor is entirely white with detailed paneling and moldings throughout, the Drawing Room and Dining Room are lined with shellacked Oak paneling with leaded glass windows, and upstairs rooms are finished with unique colors or wallpapers to give each a distinct character.
The concept for new insertions was therefore to be inspired by existing idiosyncrasies rather than apply uniform modernity. Two bathrooms within the master suite both have stone slab walls and floors, but one is in white Carrara while the other is dark grey Graffiti marble. The other bathrooms employ either grey glass, Carrara mosaic or hexagonal Slate tiles, contrasted with either blackened or brushed stainless steel fixtures. The main kitchen and kitchenette have Carrara countertops and simple white lacquer cabinetry to compliment the historic details.
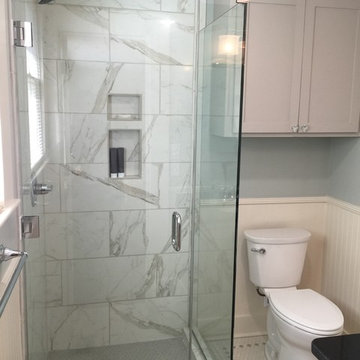
Hex tile floors, new tile shower, frameless glass shower doors, new painted cabinetry, granite countertop and plumbing fixtures really make this small space attractive, functional and is a major improvement over the previous version.
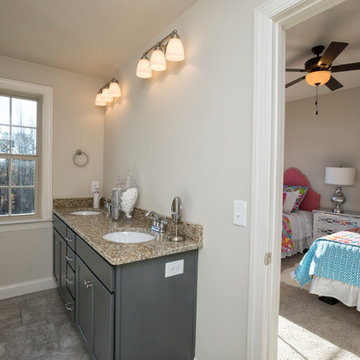
Inspiration for a mid-sized traditional master bathroom in Birmingham with shaker cabinets, grey cabinets, an alcove tub, an alcove shower, beige tile, stone slab, beige walls, ceramic floors, an undermount sink and granite benchtops.
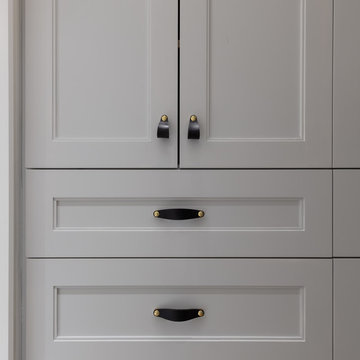
Closets were measured for and custom built by our GC, LW Construction.
Mid-sized transitional master bathroom in New York with shaker cabinets, grey cabinets, a double shower, a wall-mount toilet, stone slab, white walls, marble floors, an undermount sink, engineered quartz benchtops, white floor, a hinged shower door and white benchtops.
Mid-sized transitional master bathroom in New York with shaker cabinets, grey cabinets, a double shower, a wall-mount toilet, stone slab, white walls, marble floors, an undermount sink, engineered quartz benchtops, white floor, a hinged shower door and white benchtops.
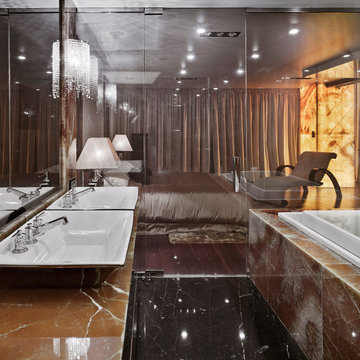
Contemporary Bathroom
Large contemporary master bathroom in New York with furniture-like cabinets, grey cabinets, an open shower, a two-piece toilet, stone slab, orange walls, marble floors, onyx benchtops, a vessel sink and brown tile.
Large contemporary master bathroom in New York with furniture-like cabinets, grey cabinets, an open shower, a two-piece toilet, stone slab, orange walls, marble floors, onyx benchtops, a vessel sink and brown tile.
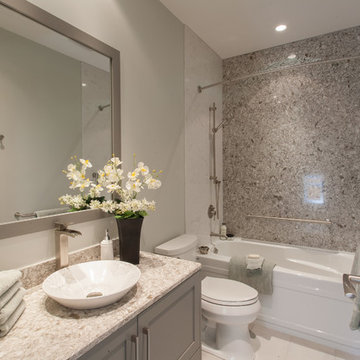
Victoria Achtymichuk Photography
Design ideas for a mid-sized arts and crafts 3/4 bathroom in Vancouver with a vessel sink, shaker cabinets, grey cabinets, engineered quartz benchtops, an alcove tub, a shower/bathtub combo, a one-piece toilet, grey walls, ceramic floors and stone slab.
Design ideas for a mid-sized arts and crafts 3/4 bathroom in Vancouver with a vessel sink, shaker cabinets, grey cabinets, engineered quartz benchtops, an alcove tub, a shower/bathtub combo, a one-piece toilet, grey walls, ceramic floors and stone slab.
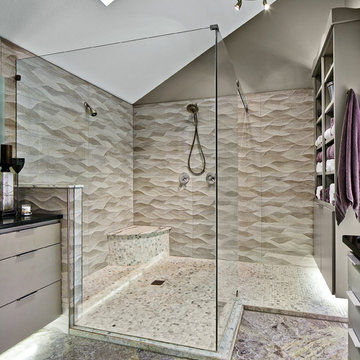
Inspiration for a large modern master bathroom in Dallas with flat-panel cabinets, grey cabinets, a corner shower, a two-piece toilet, gray tile, stone slab, grey walls, marble floors, a vessel sink, solid surface benchtops, multi-coloured floor and an open shower.
Bathroom Design Ideas with Grey Cabinets and Stone Slab
5