Bathroom Design Ideas with Grey Cabinets and Wood Benchtops
Refine by:
Budget
Sort by:Popular Today
61 - 80 of 861 photos
Item 1 of 3
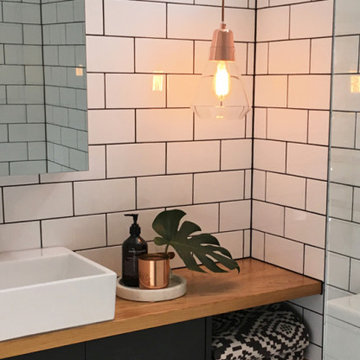
Updated Ensuite with back to wall toilet, new floor and wall tiling, new mirror cabinet, frameless shower screen, timber bench and shelving and heated towel rail.
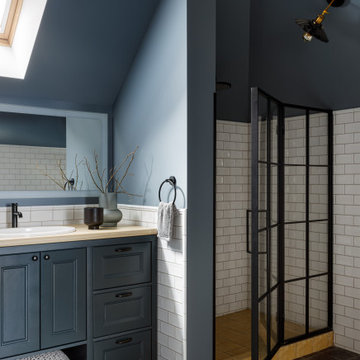
Photo of a mid-sized contemporary master bathroom in Moscow with recessed-panel cabinets, grey cabinets, a drop-in tub, a wall-mount toilet, white tile, ceramic tile, grey walls, ceramic floors, an undermount sink, wood benchtops, multi-coloured floor, yellow benchtops, a double vanity and a built-in vanity.
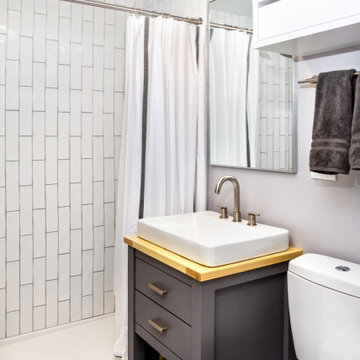
This is an example of a country 3/4 bathroom in Burlington with grey cabinets, an open shower, a one-piece toilet, white tile, subway tile, grey walls, porcelain floors, a vessel sink, wood benchtops, grey floor, a shower curtain, a single vanity, a freestanding vanity and flat-panel cabinets.
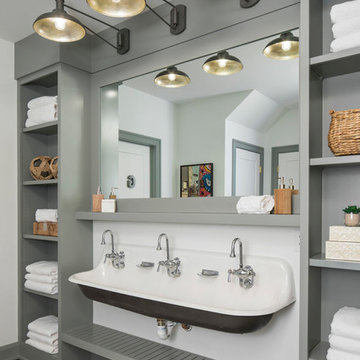
Martha O’Hara Interiors, Interior Design and Photo Styling | City Homes, Builder | Troy Thies, Photography | Please Note: All “related,” “similar,” and “sponsored” products tagged or listed by Houzz are not actual products pictured. They have not been approved by Martha O’Hara Interiors nor any of the professionals credited. For info about our work: design@oharainteriors.com
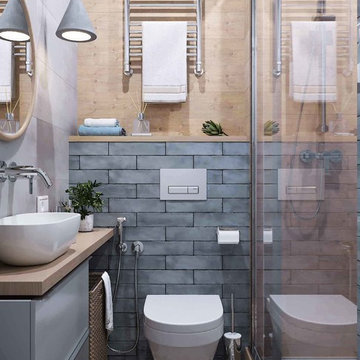
Design ideas for a small contemporary 3/4 bathroom in Other with flat-panel cabinets, grey cabinets, an alcove shower, a wall-mount toilet, gray tile, ceramic tile, grey walls, ceramic floors, wood benchtops, beige floor, a sliding shower screen and beige benchtops.
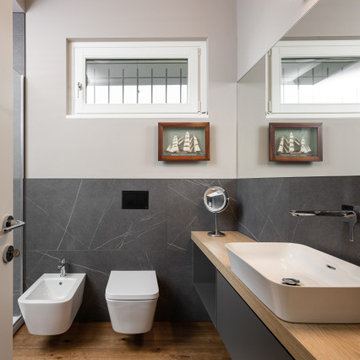
bagno con doccia
Photo of a mid-sized contemporary 3/4 bathroom in Other with flat-panel cabinets, grey cabinets, a drop-in tub, a wall-mount toilet, gray tile, porcelain tile, grey walls, medium hardwood floors, a vessel sink, wood benchtops, beige floor, an open shower, beige benchtops, a single vanity and a floating vanity.
Photo of a mid-sized contemporary 3/4 bathroom in Other with flat-panel cabinets, grey cabinets, a drop-in tub, a wall-mount toilet, gray tile, porcelain tile, grey walls, medium hardwood floors, a vessel sink, wood benchtops, beige floor, an open shower, beige benchtops, a single vanity and a floating vanity.

This transformation started with a builder grade bathroom and was expanded into a sauna wet room. With cedar walls and ceiling and a custom cedar bench, the sauna heats the space for a relaxing dry heat experience. The goal of this space was to create a sauna in the secondary bathroom and be as efficient as possible with the space. This bathroom transformed from a standard secondary bathroom to a ergonomic spa without impacting the functionality of the bedroom.
This project was super fun, we were working inside of a guest bedroom, to create a functional, yet expansive bathroom. We started with a standard bathroom layout and by building out into the large guest bedroom that was used as an office, we were able to create enough square footage in the bathroom without detracting from the bedroom aesthetics or function. We worked with the client on her specific requests and put all of the materials into a 3D design to visualize the new space.
Houzz Write Up: https://www.houzz.com/magazine/bathroom-of-the-week-stylish-spa-retreat-with-a-real-sauna-stsetivw-vs~168139419
The layout of the bathroom needed to change to incorporate the larger wet room/sauna. By expanding the room slightly it gave us the needed space to relocate the toilet, the vanity and the entrance to the bathroom allowing for the wet room to have the full length of the new space.
This bathroom includes a cedar sauna room that is incorporated inside of the shower, the custom cedar bench follows the curvature of the room's new layout and a window was added to allow the natural sunlight to come in from the bedroom. The aromatic properties of the cedar are delightful whether it's being used with the dry sauna heat and also when the shower is steaming the space. In the shower are matching porcelain, marble-look tiles, with architectural texture on the shower walls contrasting with the warm, smooth cedar boards. Also, by increasing the depth of the toilet wall, we were able to create useful towel storage without detracting from the room significantly.
This entire project and client was a joy to work with.
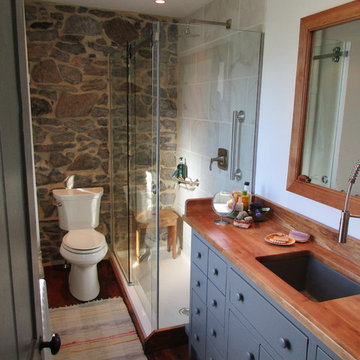
Photo of a small country 3/4 bathroom in Philadelphia with flat-panel cabinets, grey cabinets, a corner shower, a one-piece toilet, gray tile, porcelain tile, white walls, dark hardwood floors, an undermount sink, wood benchtops, brown floor and a hinged shower door.

Inspiration for a beach style bathroom in Madrid with open cabinets, grey cabinets, an alcove tub, white walls, pebble tile floors, a drop-in sink, wood benchtops, beige floor, brown benchtops, a niche, a single vanity, a built-in vanity, exposed beam and wood.
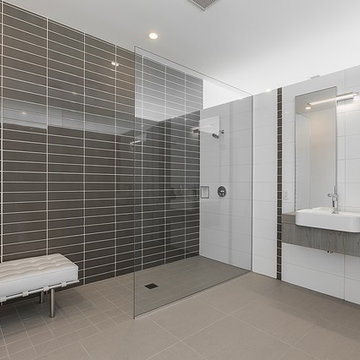
Design ideas for a large modern 3/4 bathroom in Las Vegas with furniture-like cabinets, grey cabinets, a curbless shower, a one-piece toilet, gray tile, porcelain tile, a wall-mount sink and wood benchtops.
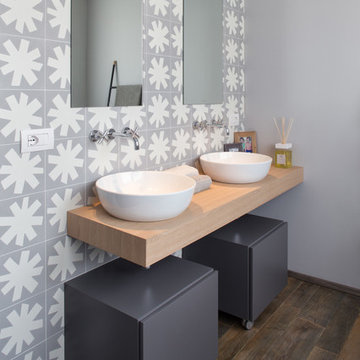
Photo of a contemporary bathroom in Milan with flat-panel cabinets, grey cabinets, white tile, gray tile, ceramic tile, grey walls, dark hardwood floors, a vessel sink, wood benchtops and beige benchtops.
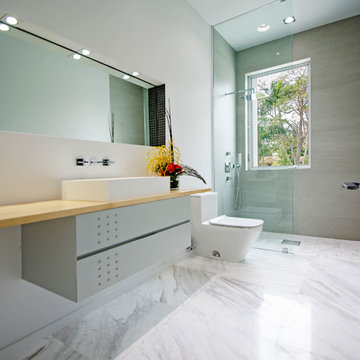
This is an example of a mid-sized modern 3/4 bathroom in Miami with flat-panel cabinets, grey cabinets, an alcove shower, a one-piece toilet, gray tile, cement tile, white walls, marble floors, a vessel sink, wood benchtops, grey floor, an open shower and brown benchtops.
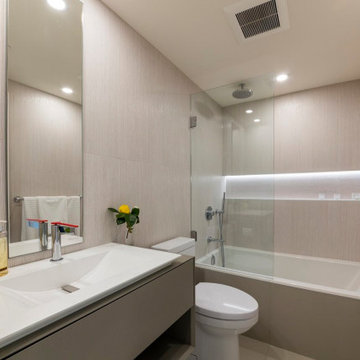
This is an example of a mid-sized contemporary 3/4 bathroom in Vancouver with grey cabinets, a drop-in tub, a curbless shower, a two-piece toilet, beige tile, cement tile, beige walls, a trough sink, beige floor, a hinged shower door, a single vanity, flat-panel cabinets, vaulted, a floating vanity, wood benchtops and brown benchtops.
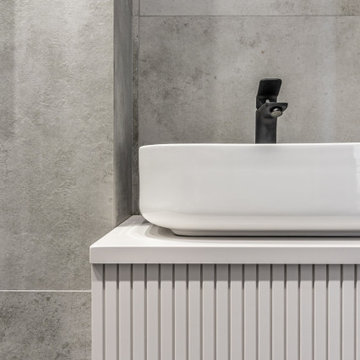
Photo of a small contemporary master bathroom in Moscow with grey cabinets, an alcove tub, a shower/bathtub combo, a wall-mount toilet, gray tile, porcelain tile, grey walls, porcelain floors, a vessel sink, wood benchtops, grey floor, an open shower, grey benchtops, an enclosed toilet, a single vanity and a floating vanity.
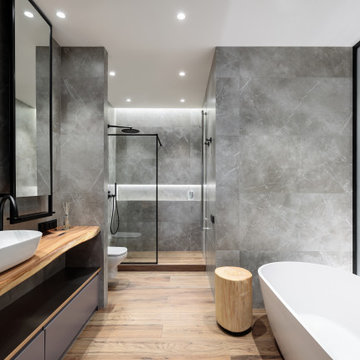
Ванная комната со световым окном и регулирующимся затемнением.
Inspiration for a mid-sized scandinavian master bathroom in Saint Petersburg with flat-panel cabinets, grey cabinets, a freestanding tub, an alcove shower, a wall-mount toilet, gray tile, porcelain tile, grey walls, wood-look tile, a vessel sink, wood benchtops, brown floor, a shower curtain, brown benchtops, a single vanity and a freestanding vanity.
Inspiration for a mid-sized scandinavian master bathroom in Saint Petersburg with flat-panel cabinets, grey cabinets, a freestanding tub, an alcove shower, a wall-mount toilet, gray tile, porcelain tile, grey walls, wood-look tile, a vessel sink, wood benchtops, brown floor, a shower curtain, brown benchtops, a single vanity and a freestanding vanity.
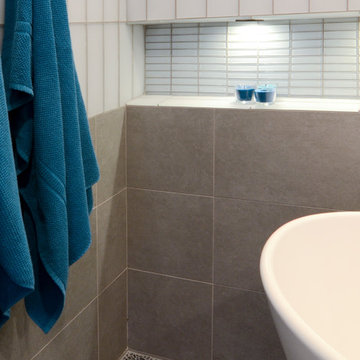
Inspiration for a large modern master wet room bathroom in Raleigh with flat-panel cabinets, grey cabinets, a freestanding tub, a wall-mount toilet, gray tile, ceramic tile, white walls, ceramic floors, a vessel sink, grey floor, an open shower and wood benchtops.

This bathroom was designed with the client's holiday apartment in Andalusia in mind. The sink was a direct client order which informed the rest of the scheme. Wall lights paired with brassware add a level of luxury and sophistication as does the walk in shower and illuminated niche. Lighting options enable different moods to be achieved.

This bathroom was designed with the client's holiday apartment in Andalusia in mind. The sink was a direct client order which informed the rest of the scheme. Wall lights paired with brassware add a level of luxury and sophistication as does the walk in shower and illuminated niche. Lighting options enable different moods to be achieved.
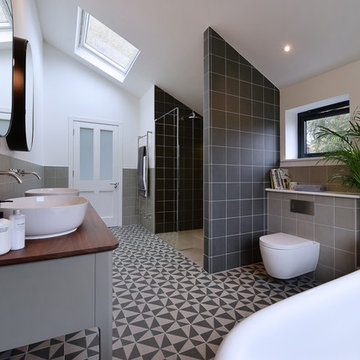
Graham D Holland
Photo of a contemporary master bathroom in London with grey cabinets, a freestanding tub, an alcove shower, a wall-mount toilet, black tile, gray tile, white walls, a vessel sink, wood benchtops, multi-coloured floor, an open shower and brown benchtops.
Photo of a contemporary master bathroom in London with grey cabinets, a freestanding tub, an alcove shower, a wall-mount toilet, black tile, gray tile, white walls, a vessel sink, wood benchtops, multi-coloured floor, an open shower and brown benchtops.
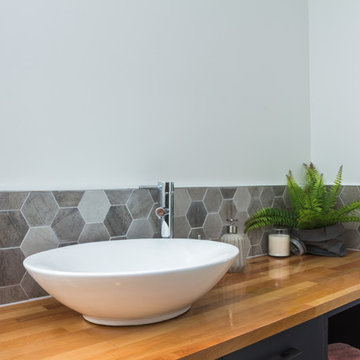
S. Group
Photo of a mid-sized contemporary master bathroom in Hobart with open cabinets, grey cabinets, multi-coloured tile, ceramic tile, white walls, ceramic floors, a vessel sink and wood benchtops.
Photo of a mid-sized contemporary master bathroom in Hobart with open cabinets, grey cabinets, multi-coloured tile, ceramic tile, white walls, ceramic floors, a vessel sink and wood benchtops.
Bathroom Design Ideas with Grey Cabinets and Wood Benchtops
4