Bathroom Design Ideas with Grey Cabinets
Refine by:
Budget
Sort by:Popular Today
41 - 60 of 145 photos
Item 1 of 4
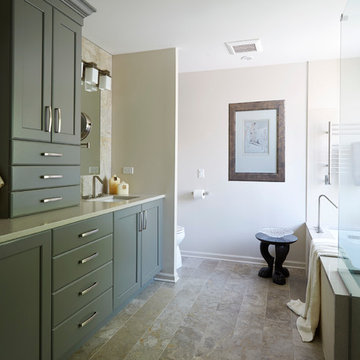
Inspiration for a mid-sized transitional master bathroom in Chicago with shaker cabinets, grey cabinets, an undermount tub, an alcove shower, a one-piece toilet, gray tile, stone tile, beige walls, limestone floors, an undermount sink and engineered quartz benchtops.
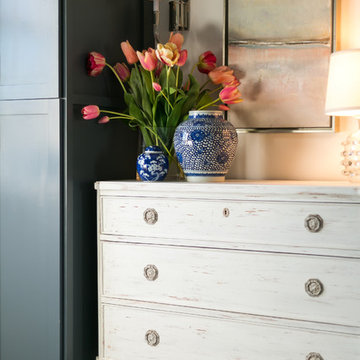
Patrick Brickman
Large traditional master bathroom in Charleston with shaker cabinets, grey cabinets, black and white tile, mosaic tile, white walls, marble floors and an undermount sink.
Large traditional master bathroom in Charleston with shaker cabinets, grey cabinets, black and white tile, mosaic tile, white walls, marble floors and an undermount sink.
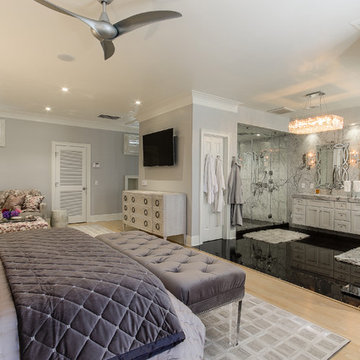
Eagle Photography, Elan Interiors and Design
Design ideas for a large master bathroom in Other with recessed-panel cabinets, grey cabinets, a freestanding tub, a double shower, white tile, marble, grey walls, porcelain floors, an undermount sink, marble benchtops, black floor, a hinged shower door and white benchtops.
Design ideas for a large master bathroom in Other with recessed-panel cabinets, grey cabinets, a freestanding tub, a double shower, white tile, marble, grey walls, porcelain floors, an undermount sink, marble benchtops, black floor, a hinged shower door and white benchtops.
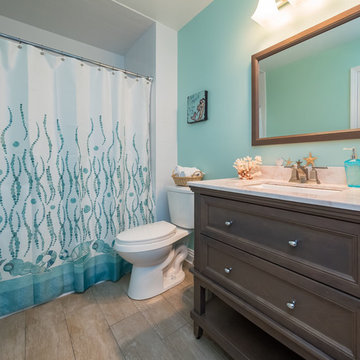
Tame Teal Sherwin Williams Love this color! Client had a limited budget so vanity and mirror were from Home Depot shower curtain was from Bed, Bath and Beyond, but flooring went throughout the bottom floor so no need for an ugly transition.
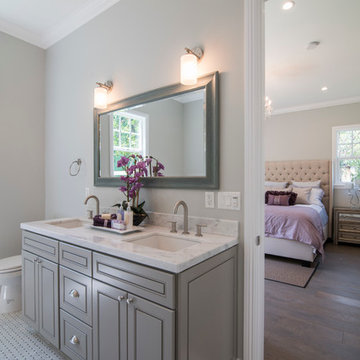
Photo of a mid-sized traditional master bathroom in Los Angeles with raised-panel cabinets, grey cabinets, a two-piece toilet, grey walls, an undermount sink, marble benchtops, white floor and white benchtops.
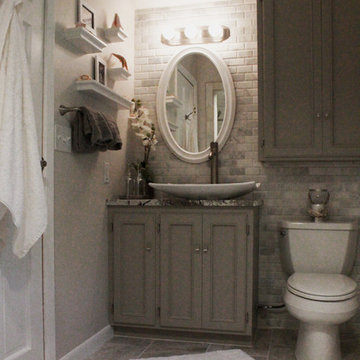
Kaitlyn Stock
Mid-sized beach style master bathroom in Other with a vessel sink, raised-panel cabinets, grey cabinets, marble benchtops, gray tile, porcelain tile, grey walls and ceramic floors.
Mid-sized beach style master bathroom in Other with a vessel sink, raised-panel cabinets, grey cabinets, marble benchtops, gray tile, porcelain tile, grey walls and ceramic floors.
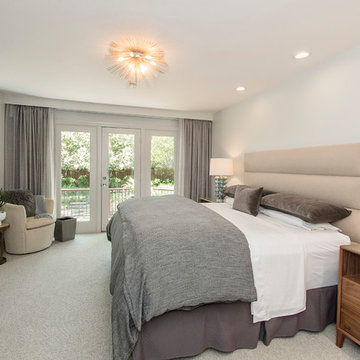
This home had a previous master bathroom remodel and addition with poor layout. Our homeowners wanted a whole new suite that was functional and beautiful. They wanted the new bathroom to feel bigger with more functional space. Their current bathroom was choppy with too many walls. The lack of storage in the bathroom and the closet was a problem and they hated the cabinets. They have a really nice large back yard and the views from the bathroom should take advantage of that.
We decided to move the main part of the bathroom to the rear of the bathroom that has the best view and combine the closets into one closet, which required moving all of the plumbing, as well as the entrance to the new bathroom. Where the old toilet, tub and shower were is now the new extra-large closet. We had to frame in the walls where the glass blocks were once behind the tub and the old doors that once went to the shower and water closet. We installed a new soft close pocket doors going into the water closet and the new closet. A new window was added behind the tub taking advantage of the beautiful backyard. In the partial frameless shower we installed a fogless mirror, shower niches and a large built in bench. . An articulating wall mount TV was placed outside of the closet, to be viewed from anywhere in the bathroom.
The homeowners chose some great floating vanity cabinets to give their new bathroom a more modern feel that went along great with the large porcelain tile flooring. A decorative tumbled marble mosaic tile was chosen for the shower walls, which really makes it a wow factor! New recessed can lights were added to brighten up the room, as well as four new pendants hanging on either side of the three mirrors placed above the seated make-up area and sinks.
Design/Remodel by Hatfield Builders & Remodelers | Photography by Versatile Imaging
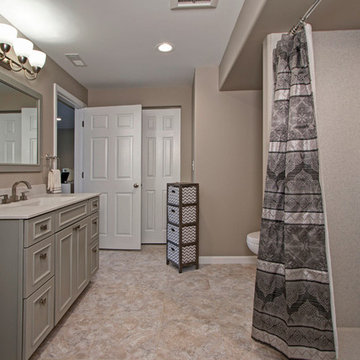
The bathroom in this finished walk-out basement remodel is accessed from either the guest bedroom or the common hallway. The Showplace Cabinetry vanity has a Dorian Gray satin finish. The vinyl tile flooring is Armstrong Alterna in Bleached Sand.
Photo by Toby Weiss
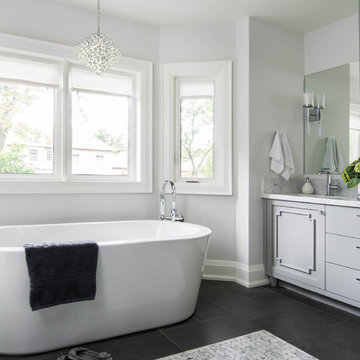
Stephani Buchman
Mid-sized transitional master bathroom in Toronto with an undermount sink, shaker cabinets, grey cabinets, marble benchtops, a freestanding tub, white tile, mosaic tile, grey walls and marble floors.
Mid-sized transitional master bathroom in Toronto with an undermount sink, shaker cabinets, grey cabinets, marble benchtops, a freestanding tub, white tile, mosaic tile, grey walls and marble floors.
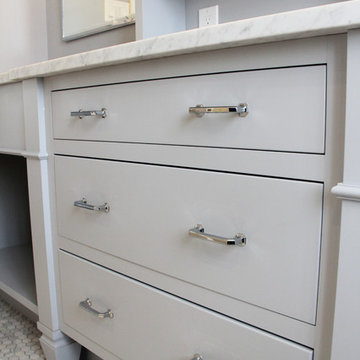
Design ideas for a mid-sized transitional 3/4 bathroom in Philadelphia with flat-panel cabinets, grey cabinets, gray tile, mosaic tile, blue walls, porcelain floors, an undermount sink and engineered quartz benchtops.
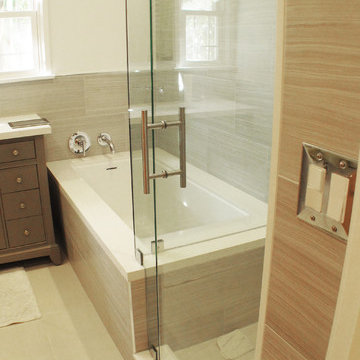
Contemporary bath remodel. Caesarstone tub deck and vanity top. Kohler Purist valves. Frameless shower glass. Heated towel bar. Sidler medicine cabinet.
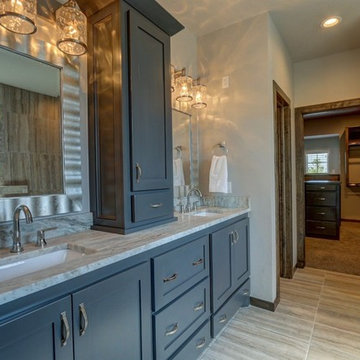
Contemporary cool-tone bath with metallic accents, granite counter tops.
Photo of a large contemporary master bathroom in Oklahoma City with shaker cabinets, grey cabinets, grey walls, ceramic floors, an undermount sink, granite benchtops and multi-coloured floor.
Photo of a large contemporary master bathroom in Oklahoma City with shaker cabinets, grey cabinets, grey walls, ceramic floors, an undermount sink, granite benchtops and multi-coloured floor.
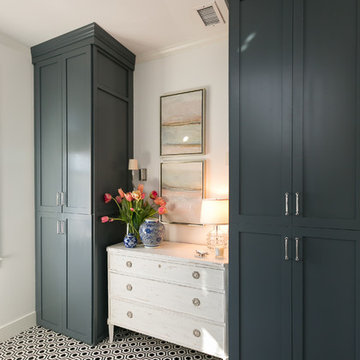
Patrick Brickman
This is an example of a traditional master bathroom in Charleston with shaker cabinets, grey cabinets, black and white tile, mosaic tile, white walls and marble floors.
This is an example of a traditional master bathroom in Charleston with shaker cabinets, grey cabinets, black and white tile, mosaic tile, white walls and marble floors.
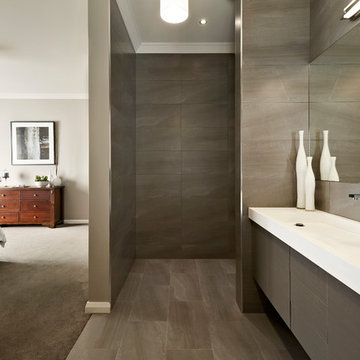
Davis Sanders Homes
Inspiration for a mid-sized modern master bathroom in Sydney with a trough sink, flat-panel cabinets, grey cabinets, limestone benchtops, an alcove shower, a one-piece toilet, ceramic tile, grey walls, ceramic floors and brown tile.
Inspiration for a mid-sized modern master bathroom in Sydney with a trough sink, flat-panel cabinets, grey cabinets, limestone benchtops, an alcove shower, a one-piece toilet, ceramic tile, grey walls, ceramic floors and brown tile.
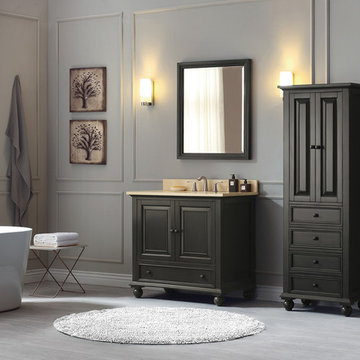
Classical in style, the Thompson 37-inch combo boasts a timeless appeal that will enhance the beauty of any bathroom. Tasteful detailing enriches the sophisticated aesthetic that includes the choice of either a Charcoal Glaze or French White finish. A solid wood frame, dovetail construction and Black Bronze hardware speak to the quality craftsmanship of this collection.
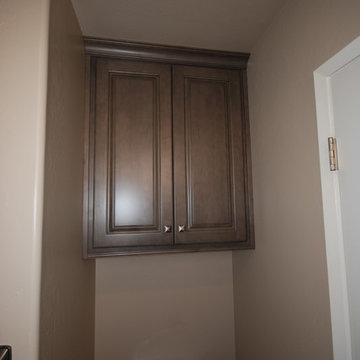
Shiloh silas stained cabinetry with Cambria Praa Sands quartz with waterfall edge, Kohler July faucet in chrome, handheld shower in chrome, rain glass shower door, serena rustica tile shower with glass tile niches.
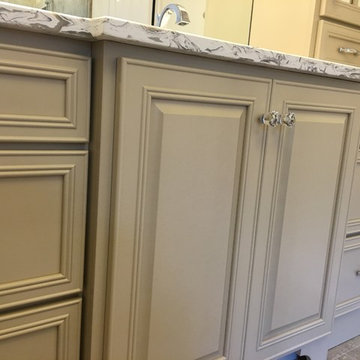
This is an example of a mid-sized transitional master bathroom in Atlanta with raised-panel cabinets, grey cabinets, a corner shower, grey walls, an undermount sink, granite benchtops, a hinged shower door and grey benchtops.
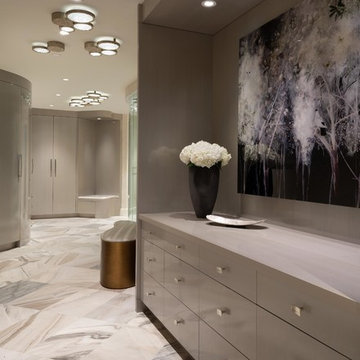
Designers: Kim Collins & Alina Dolan
General Contractor & Cabinetry: Thomas Riley Artisans' Guild
Photography: Lori Hamilton
Large contemporary master bathroom in Miami with flat-panel cabinets, grey cabinets, a corner shower, multi-coloured tile, glass tile, grey walls, marble floors, a drop-in sink, granite benchtops, multi-coloured floor, a hinged shower door and multi-coloured benchtops.
Large contemporary master bathroom in Miami with flat-panel cabinets, grey cabinets, a corner shower, multi-coloured tile, glass tile, grey walls, marble floors, a drop-in sink, granite benchtops, multi-coloured floor, a hinged shower door and multi-coloured benchtops.
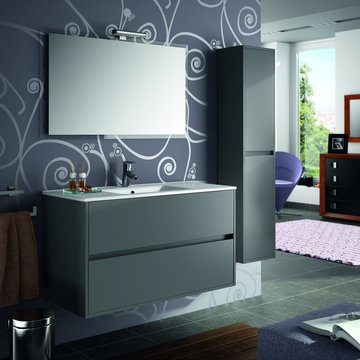
This is an example of a mid-sized modern 3/4 bathroom in Miami with flat-panel cabinets, grey cabinets, purple walls, slate floors, an integrated sink, quartzite benchtops and grey floor.
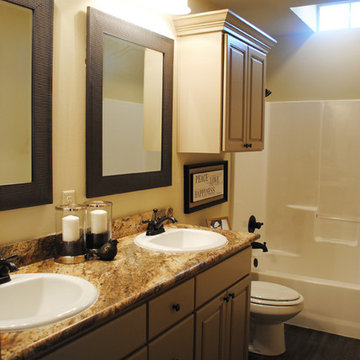
The guest bathroom features a double sink and overhead window to bring natural light into the space. The granite look laminate counters and vinyl wood plank flooring have a nice appeal and correlate with the finishes throughout the rest of the home.
Bathroom Design Ideas with Grey Cabinets
3

