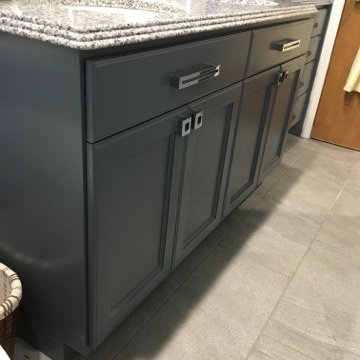Bathroom Design Ideas with Grey Cabinets
Refine by:
Budget
Sort by:Popular Today
61 - 80 of 145 photos
Item 1 of 4
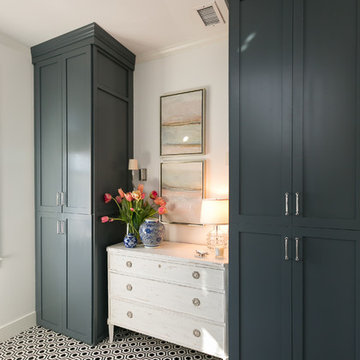
Patrick Brickman
This is an example of a traditional master bathroom in Charleston with shaker cabinets, grey cabinets, black and white tile, mosaic tile, white walls and marble floors.
This is an example of a traditional master bathroom in Charleston with shaker cabinets, grey cabinets, black and white tile, mosaic tile, white walls and marble floors.
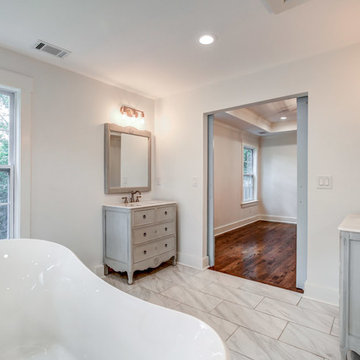
Photo of a mid-sized traditional master bathroom in Atlanta with a freestanding tub, white tile, gray tile, white walls, white benchtops, furniture-like cabinets, grey cabinets, an alcove shower, a two-piece toilet, marble, dark hardwood floors, an undermount sink, engineered quartz benchtops, brown floor and a hinged shower door.
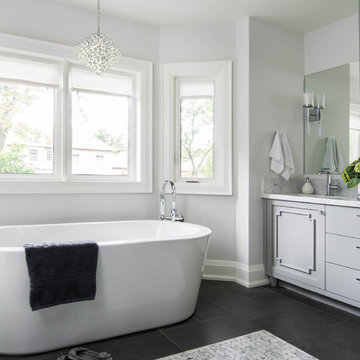
Stephani Buchman
Mid-sized transitional master bathroom in Toronto with an undermount sink, shaker cabinets, grey cabinets, marble benchtops, a freestanding tub, white tile, mosaic tile, grey walls and marble floors.
Mid-sized transitional master bathroom in Toronto with an undermount sink, shaker cabinets, grey cabinets, marble benchtops, a freestanding tub, white tile, mosaic tile, grey walls and marble floors.
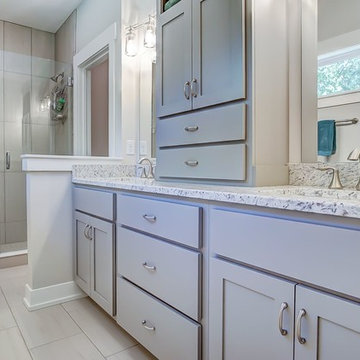
Design ideas for a mid-sized arts and crafts master bathroom in Columbus with shaker cabinets, grey cabinets, an open shower, beige tile, ceramic tile, ceramic floors, an undermount sink, granite benchtops, beige floor, a hinged shower door and grey benchtops.
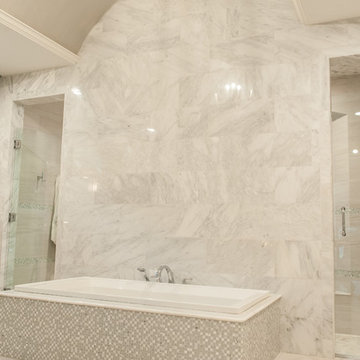
Large transitional master wet room bathroom in Houston with beige walls, dark hardwood floors, brown floor, recessed-panel cabinets, grey cabinets, a drop-in tub, gray tile, porcelain tile, an undermount sink, marble benchtops, a hinged shower door and grey benchtops.
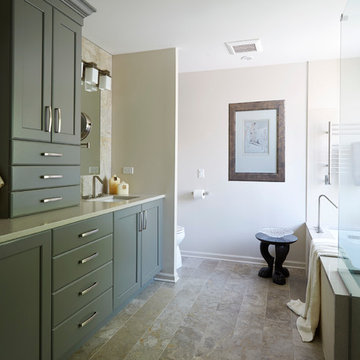
Inspiration for a mid-sized transitional master bathroom in Chicago with shaker cabinets, grey cabinets, an undermount tub, an alcove shower, a one-piece toilet, gray tile, stone tile, beige walls, limestone floors, an undermount sink and engineered quartz benchtops.
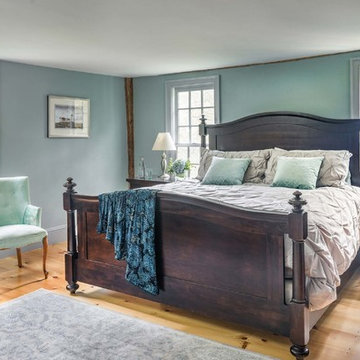
The Johnson-Thompson House, built c. 1750, has the distinct title as being the oldest structure in Winchester. Many alterations were made over the years to keep up with the times, but most recently it had the great fortune to get just the right family who appreciated and capitalized on its legacy. From the newly installed pine floors with cut, hand driven nails to the authentic rustic plaster walls, to the original timber frame, this 300 year old Georgian farmhouse is a masterpiece of old and new. Together with the homeowners and Cummings Architects, Windhill Builders embarked on a journey to salvage all of the best from this home and recreate what had been lost over time. To celebrate its history and the stories within, rooms and details were preserved where possible, woodwork and paint colors painstakingly matched and blended; the hall and parlor refurbished; the three run open string staircase lovingly restored; and details like an authentic front door with period hinges masterfully created. To accommodate its modern day family an addition was constructed to house a brand new, farmhouse style kitchen with an oversized island topped with reclaimed oak and a unique backsplash fashioned out of brick that was sourced from the home itself. Bathrooms were added and upgraded, including a spa-like retreat in the master bath, but include features like a claw foot tub, a niche with exposed brick and a magnificent barn door, as nods to the past. This renovation is one for the history books!
Eric Roth
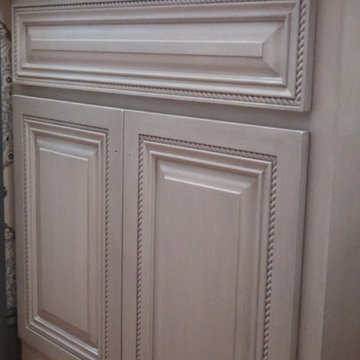
This was a dark cherry vanity that just wouldn't work with the powder room makeover. It was painted gray to coordinate with the high-end wallpaper and other finishes in the room.
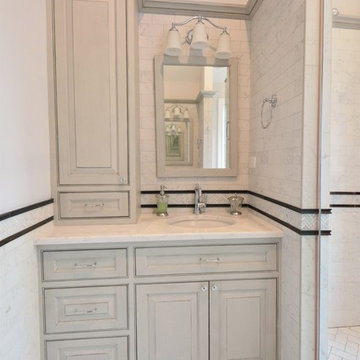
Dan Callahan
Photo of a large traditional master bathroom in Boston with beaded inset cabinets, grey cabinets, a claw-foot tub, a corner shower, a two-piece toilet, gray tile, porcelain tile, grey walls, porcelain floors, an undermount sink and engineered quartz benchtops.
Photo of a large traditional master bathroom in Boston with beaded inset cabinets, grey cabinets, a claw-foot tub, a corner shower, a two-piece toilet, gray tile, porcelain tile, grey walls, porcelain floors, an undermount sink and engineered quartz benchtops.
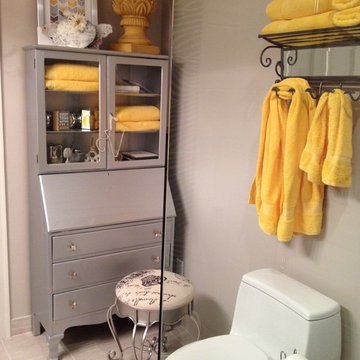
After image by Sarah Bernardy Design, LLC
A treasured secretary desk in the area that once held the small corner shower was brought in from another room to create visual interest and function as a makeup vanity.
Interior Design and finish selection by Sarah Bernardy-Broman of Sarah Bernardy Design, LLC
Contracted through Purcell Quality, Inc.
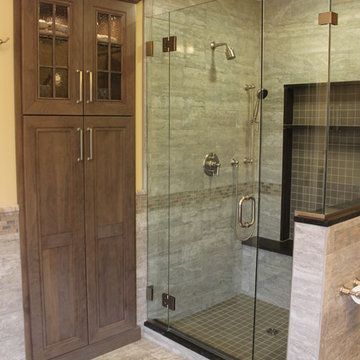
Photo of an expansive traditional master bathroom in Boston with recessed-panel cabinets, grey cabinets, a freestanding tub, a corner shower, a two-piece toilet, gray tile, porcelain tile, beige walls, porcelain floors, an undermount sink and granite benchtops.
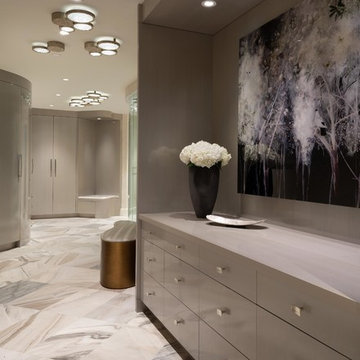
Designers: Kim Collins & Alina Dolan
General Contractor & Cabinetry: Thomas Riley Artisans' Guild
Photography: Lori Hamilton
Large contemporary master bathroom in Miami with flat-panel cabinets, grey cabinets, a corner shower, multi-coloured tile, glass tile, grey walls, marble floors, a drop-in sink, granite benchtops, multi-coloured floor, a hinged shower door and multi-coloured benchtops.
Large contemporary master bathroom in Miami with flat-panel cabinets, grey cabinets, a corner shower, multi-coloured tile, glass tile, grey walls, marble floors, a drop-in sink, granite benchtops, multi-coloured floor, a hinged shower door and multi-coloured benchtops.
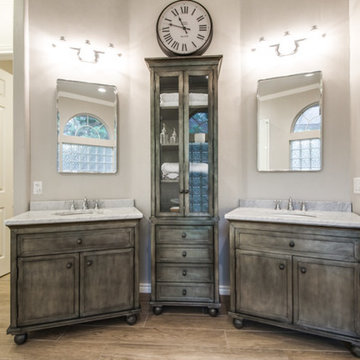
Photo of a mid-sized transitional master bathroom in Austin with furniture-like cabinets, grey cabinets, a freestanding tub, a corner shower, a one-piece toilet, white tile, subway tile, grey walls, porcelain floors, an undermount sink and marble benchtops.
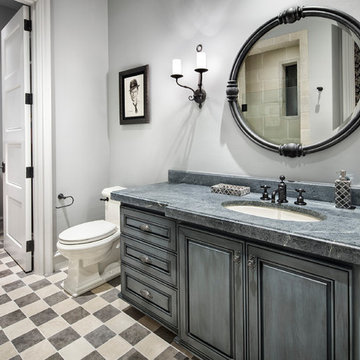
Inspiration for a mid-sized traditional bathroom in Austin with raised-panel cabinets, grey cabinets, an alcove shower, a two-piece toilet, beige tile, grey walls, an undermount sink, multi-coloured floor, a hinged shower door and grey benchtops.
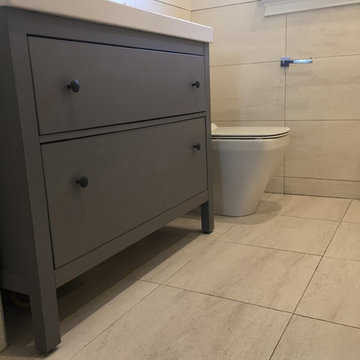
Inspiration for a small country bathroom in New York with flat-panel cabinets, grey cabinets, a drop-in tub, a one-piece toilet, white tile, mosaic tile, ceramic floors, solid surface benchtops and beige floor.
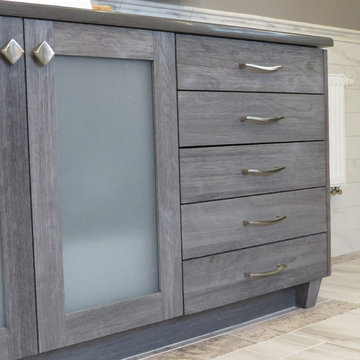
Photos by Robin Amorello, CKD CAPS
This is an example of a large contemporary master bathroom in Portland Maine with glass-front cabinets, grey cabinets, a freestanding tub, a curbless shower, a wall-mount toilet, multi-coloured tile, porcelain tile, grey walls, porcelain floors, a drop-in sink, engineered quartz benchtops, multi-coloured floor and a hinged shower door.
This is an example of a large contemporary master bathroom in Portland Maine with glass-front cabinets, grey cabinets, a freestanding tub, a curbless shower, a wall-mount toilet, multi-coloured tile, porcelain tile, grey walls, porcelain floors, a drop-in sink, engineered quartz benchtops, multi-coloured floor and a hinged shower door.
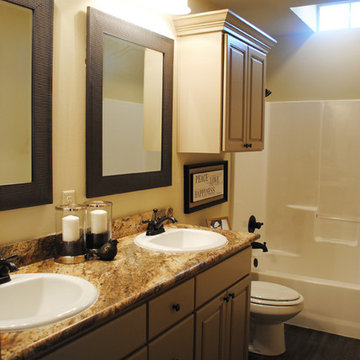
The guest bathroom features a double sink and overhead window to bring natural light into the space. The granite look laminate counters and vinyl wood plank flooring have a nice appeal and correlate with the finishes throughout the rest of the home.
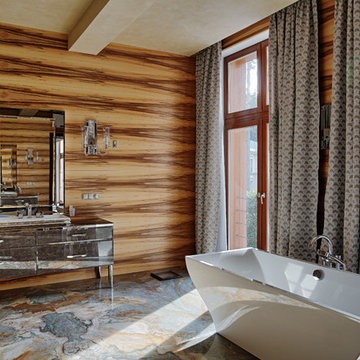
Архитектурное бюро Бахарев и Партнеры
Design ideas for a large contemporary master bathroom in Moscow with grey cabinets, a freestanding tub, a drop-in sink and flat-panel cabinets.
Design ideas for a large contemporary master bathroom in Moscow with grey cabinets, a freestanding tub, a drop-in sink and flat-panel cabinets.
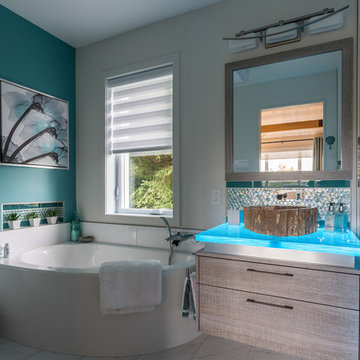
Lorraine Masse Design photographe; Allen McEachern
Design ideas for a mid-sized transitional master bathroom in Montreal with flat-panel cabinets, grey cabinets, a corner tub, an alcove shower, a one-piece toilet, blue tile, glass tile, white walls, porcelain floors, a drop-in sink, glass benchtops, white floor and a hinged shower door.
Design ideas for a mid-sized transitional master bathroom in Montreal with flat-panel cabinets, grey cabinets, a corner tub, an alcove shower, a one-piece toilet, blue tile, glass tile, white walls, porcelain floors, a drop-in sink, glass benchtops, white floor and a hinged shower door.
Bathroom Design Ideas with Grey Cabinets
4


