All Cabinet Styles Bathroom Design Ideas with Grey Cabinets
Refine by:
Budget
Sort by:Popular Today
21 - 40 of 59,889 photos
Item 1 of 3
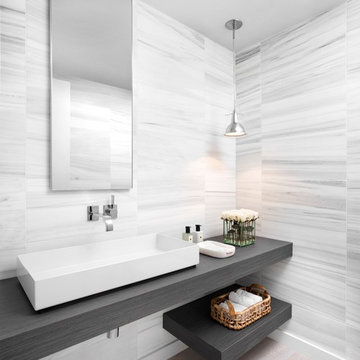
Mid-sized contemporary master bathroom in Miami with open cabinets, gray tile, white tile, light hardwood floors, a vessel sink, grey cabinets, stone tile, grey walls, wood benchtops and brown floor.

This is an example of a scandinavian bathroom in New York with flat-panel cabinets, grey cabinets, an alcove shower, gray tile, grey walls, an integrated sink, grey floor, a hinged shower door, grey benchtops, a single vanity and a floating vanity.

Custom flat-panel cabinetry in dark grey contrasts the minimalist monochrome material palette, with white wall tile in various patterns and a barn-style shower enclosure

This project was not only full of many bathrooms but also many different aesthetics. The goals were fourfold, create a new master suite, update the basement bath, add a new powder bath and my favorite, make them all completely different aesthetics.
Primary Bath-This was originally a small 60SF full bath sandwiched in between closets and walls of built-in cabinetry that blossomed into a 130SF, five-piece primary suite. This room was to be focused on a transitional aesthetic that would be adorned with Calcutta gold marble, gold fixtures and matte black geometric tile arrangements.
Powder Bath-A new addition to the home leans more on the traditional side of the transitional movement using moody blues and greens accented with brass. A fun play was the asymmetry of the 3-light sconce brings the aesthetic more to the modern side of transitional. My favorite element in the space, however, is the green, pink black and white deco tile on the floor whose colors are reflected in the details of the Australian wallpaper.
Hall Bath-Looking to touch on the home's 70's roots, we went for a mid-mod fresh update. Black Calcutta floors, linear-stacked porcelain tile, mixed woods and strong black and white accents. The green tile may be the star but the matte white ribbed tiles in the shower and behind the vanity are the true unsung heroes.

Large transitional master bathroom in Salt Lake City with grey cabinets, a freestanding tub, an alcove shower, a two-piece toilet, white tile, ceramic tile, grey walls, marble floors, an undermount sink, engineered quartz benchtops, white floor, a hinged shower door, white benchtops, a double vanity, a built-in vanity and shaker cabinets.
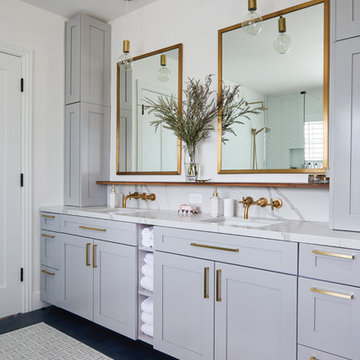
Photo by Madeline Tolle
Photo of a transitional master bathroom in Los Angeles with shaker cabinets, grey cabinets, white walls, an undermount sink, black floor and white benchtops.
Photo of a transitional master bathroom in Los Angeles with shaker cabinets, grey cabinets, white walls, an undermount sink, black floor and white benchtops.
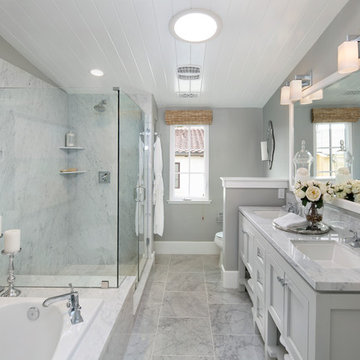
Bernard Andre
Photo of a traditional master bathroom in San Francisco with recessed-panel cabinets, grey cabinets, a drop-in tub, gray tile, grey walls, an undermount sink and a hinged shower door.
Photo of a traditional master bathroom in San Francisco with recessed-panel cabinets, grey cabinets, a drop-in tub, gray tile, grey walls, an undermount sink and a hinged shower door.
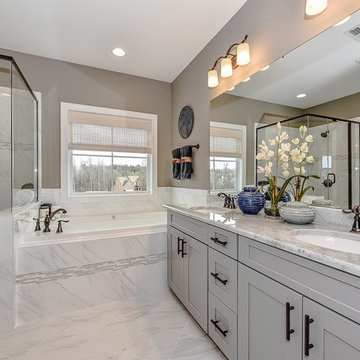
Introducing the Courtyard Collection at Sonoma, located near Ballantyne in Charlotte. These 51 single-family homes are situated with a unique twist, and are ideal for people looking for the lifestyle of a townhouse or condo, without shared walls. Lawn maintenance is included! All homes include kitchens with granite counters and stainless steel appliances, plus attached 2-car garages. Our 3 model homes are open daily! Schools are Elon Park Elementary, Community House Middle, Ardrey Kell High. The Hanna is a 2-story home which has everything you need on the first floor, including a Kitchen with an island and separate pantry, open Family/Dining room with an optional Fireplace, and the laundry room tucked away. Upstairs is a spacious Owner's Suite with large walk-in closet, double sinks, garden tub and separate large shower. You may change this to include a large tiled walk-in shower with bench seat and separate linen closet. There are also 3 secondary bedrooms with a full bath with double sinks.
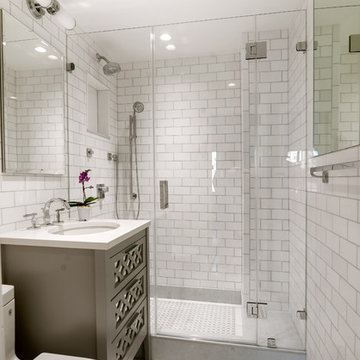
Renovation of 1960's bathroom in New York City. Dimensions, less than 5"-0" x 8'-0". Thassos marble subway tiles with Blue Celeste mosaic and slabs. Kohler shower head and sprays, Furniture Guild vanity, Toto faucet and toilet
Photo: Elizabeth Dooley
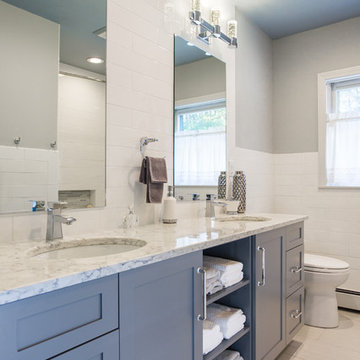
Seacoast Photography
Design ideas for a mid-sized transitional bathroom in Boston with an undermount sink, grey cabinets, engineered quartz benchtops, white tile, ceramic tile, grey walls, porcelain floors and shaker cabinets.
Design ideas for a mid-sized transitional bathroom in Boston with an undermount sink, grey cabinets, engineered quartz benchtops, white tile, ceramic tile, grey walls, porcelain floors and shaker cabinets.
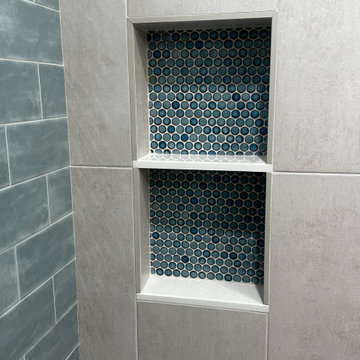
Beautiful aquamarine penny tiles make this niche pop!
Inspiration for a small transitional kids bathroom in DC Metro with flat-panel cabinets, grey cabinets, engineered quartz benchtops, white benchtops, a single vanity and a built-in vanity.
Inspiration for a small transitional kids bathroom in DC Metro with flat-panel cabinets, grey cabinets, engineered quartz benchtops, white benchtops, a single vanity and a built-in vanity.

Inspiration for a small transitional kids bathroom in Bridgeport with furniture-like cabinets, grey cabinets, an alcove tub, a one-piece toilet, white tile, marble, marble floors, an undermount sink, marble benchtops, a sliding shower screen, white benchtops, a single vanity and a built-in vanity.
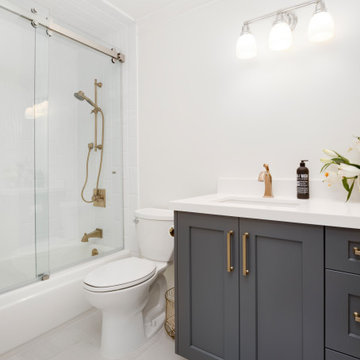
Modern Traditional small bathroom
Design ideas for a small modern 3/4 bathroom in Salt Lake City with shaker cabinets, grey cabinets, an alcove tub, a shower/bathtub combo, a two-piece toilet, white tile, porcelain tile, white walls, porcelain floors, an undermount sink, engineered quartz benchtops, grey floor, a sliding shower screen and white benchtops.
Design ideas for a small modern 3/4 bathroom in Salt Lake City with shaker cabinets, grey cabinets, an alcove tub, a shower/bathtub combo, a two-piece toilet, white tile, porcelain tile, white walls, porcelain floors, an undermount sink, engineered quartz benchtops, grey floor, a sliding shower screen and white benchtops.
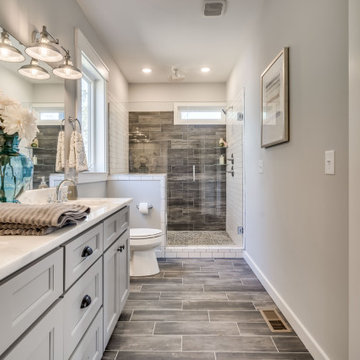
Farm house bathroom with shower accent wall
This is an example of a mid-sized transitional master bathroom in Raleigh with shaker cabinets, grey cabinets, an alcove shower, a two-piece toilet, black and white tile, subway tile, grey walls, porcelain floors, an undermount sink, solid surface benchtops, a hinged shower door, white benchtops and grey floor.
This is an example of a mid-sized transitional master bathroom in Raleigh with shaker cabinets, grey cabinets, an alcove shower, a two-piece toilet, black and white tile, subway tile, grey walls, porcelain floors, an undermount sink, solid surface benchtops, a hinged shower door, white benchtops and grey floor.
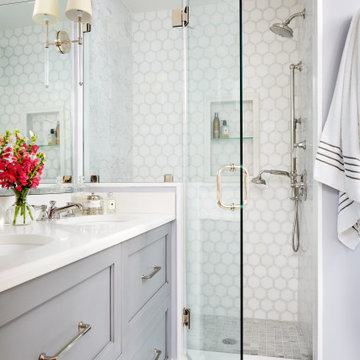
Relaxing white and gray master bathroom with marble tiles and built-in storage
Photo by Stacy Zarin Goldberg Photography
Inspiration for a mid-sized transitional master bathroom in DC Metro with recessed-panel cabinets, grey cabinets, an alcove shower, gray tile, mosaic tile, grey walls, marble floors, an undermount sink, quartzite benchtops, grey floor, a hinged shower door and white benchtops.
Inspiration for a mid-sized transitional master bathroom in DC Metro with recessed-panel cabinets, grey cabinets, an alcove shower, gray tile, mosaic tile, grey walls, marble floors, an undermount sink, quartzite benchtops, grey floor, a hinged shower door and white benchtops.
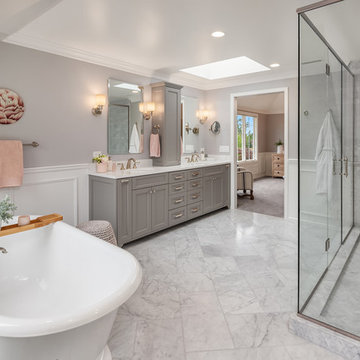
An expansive traditional master bath featuring cararra marble, a vintage soaking tub, a 7' walk in shower, polished nickel fixtures, pental quartz, and a custom walk in closet
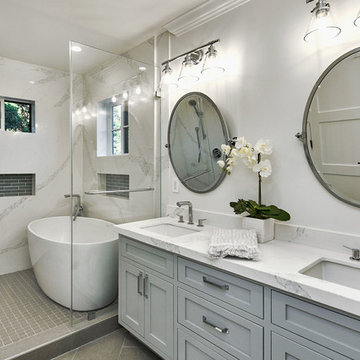
Arch Studio, Inc. Architecture & Interiors 2018
Design ideas for a mid-sized transitional master wet room bathroom in San Francisco with shaker cabinets, grey cabinets, white tile, stone slab, white walls, porcelain floors, an undermount sink, engineered quartz benchtops, grey floor, a hinged shower door, white benchtops and a freestanding tub.
Design ideas for a mid-sized transitional master wet room bathroom in San Francisco with shaker cabinets, grey cabinets, white tile, stone slab, white walls, porcelain floors, an undermount sink, engineered quartz benchtops, grey floor, a hinged shower door, white benchtops and a freestanding tub.
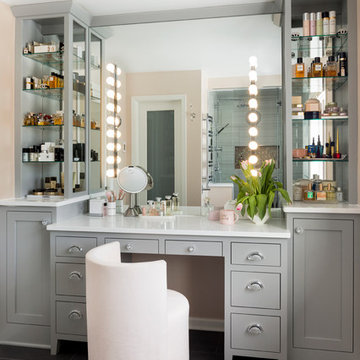
Spacecrafting
Transitional bathroom in Minneapolis with shaker cabinets, grey cabinets, black floor and white benchtops.
Transitional bathroom in Minneapolis with shaker cabinets, grey cabinets, black floor and white benchtops.
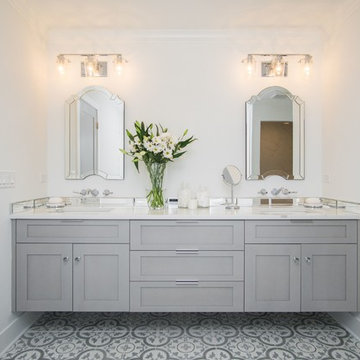
Paula Boyle
Large country master bathroom in Chicago with shaker cabinets, grey cabinets, a claw-foot tub, an open shower, a two-piece toilet, mirror tile, white walls, cement tiles, an undermount sink, engineered quartz benchtops and an open shower.
Large country master bathroom in Chicago with shaker cabinets, grey cabinets, a claw-foot tub, an open shower, a two-piece toilet, mirror tile, white walls, cement tiles, an undermount sink, engineered quartz benchtops and an open shower.
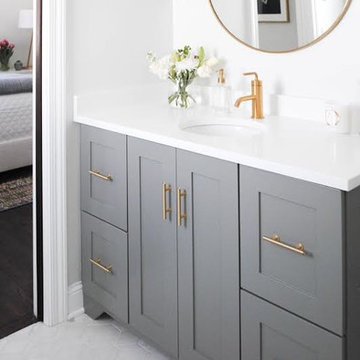
Inspiration for a small transitional 3/4 bathroom in Minneapolis with shaker cabinets, grey cabinets, a two-piece toilet, white walls, marble floors, an undermount sink, engineered quartz benchtops and grey floor.
All Cabinet Styles Bathroom Design Ideas with Grey Cabinets
2