All Cabinet Styles Bathroom Design Ideas with Grey Cabinets
Refine by:
Budget
Sort by:Popular Today
81 - 100 of 59,889 photos
Item 1 of 3
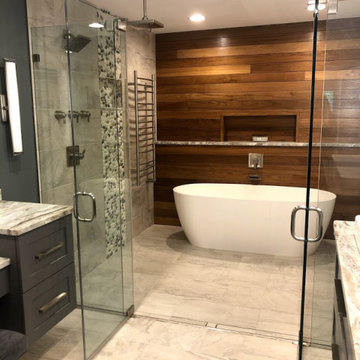
A spa bathroom built for true relaxation. The stone look tile and warmth of the teak accent wall bring together a combination that creates a serene oasis for the homeowner.
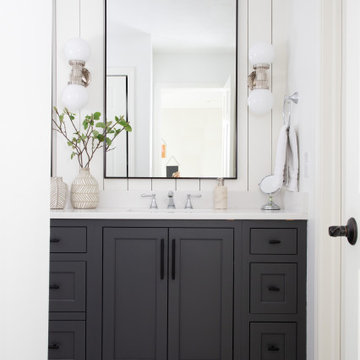
Transitional bathroom in Indianapolis with shaker cabinets, grey cabinets, white walls, mosaic tile floors, an undermount sink, grey floor, white benchtops, a single vanity, a built-in vanity and planked wall panelling.
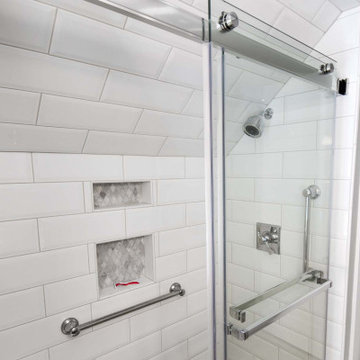
Old home bathroom remodel preserving classic look with updated elements. New vanity with double undermount sinks and quartz countertop. Tile shower under slanted roof with small shower bench.
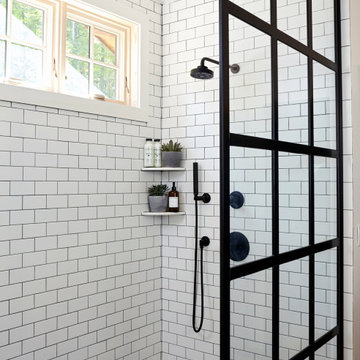
We designed this bathroom to be clean, simple and modern with the use of the white subway tiles. The rustic aesthetic was achieved through the use of black metal finishes.
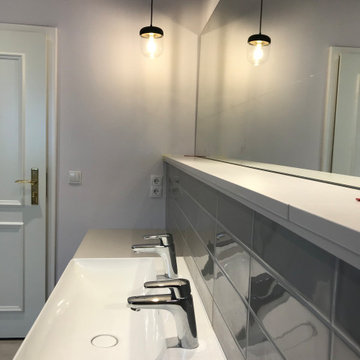
Design ideas for a mid-sized scandinavian 3/4 bathroom in Other with flat-panel cabinets, grey cabinets, a curbless shower, a wall-mount toilet, gray tile, subway tile, grey walls, ceramic floors, a vessel sink, laminate benchtops, grey floor, an open shower, grey benchtops, a double vanity, a floating vanity, exposed beam and wallpaper.
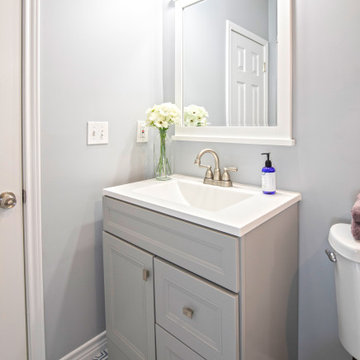
This is an example of a small country 3/4 bathroom in Dallas with furniture-like cabinets, grey cabinets, an alcove shower, a two-piece toilet, white tile, ceramic tile, blue walls, porcelain floors, an integrated sink, solid surface benchtops, multi-coloured floor, a sliding shower screen, white benchtops, a niche, a single vanity and a freestanding vanity.
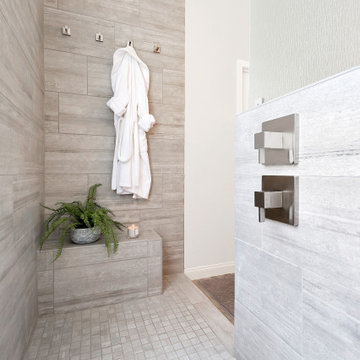
Inspiration for a mid-sized transitional master bathroom in Phoenix with raised-panel cabinets, grey cabinets, an open shower, gray tile, porcelain tile, grey walls, porcelain floors, an undermount sink, granite benchtops, grey floor, an open shower, grey benchtops, a shower seat, a double vanity and a built-in vanity.
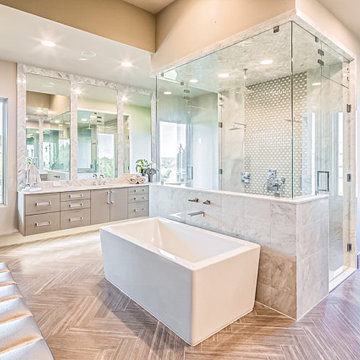
The La Cantera master bathroom is a bright, airy space with natural and inset lighting. His and her skins on either end of the bathroom give the homeowners maximum counter and personal storage space. Large mirrors surrounded by herringbone marble tiles seamlessly flows downward to the herringbone ceramic tiles. In the center of the bathroom are the overhead shower and freestanding bathtub. The shower boasts double showerheads and a center rain showerhead. https://www.hausofblaylock.com
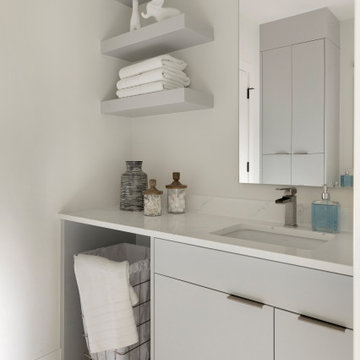
Photo of a mid-sized contemporary kids bathroom in Minneapolis with flat-panel cabinets, grey cabinets, a shower/bathtub combo, a one-piece toilet, white walls, ceramic floors, an undermount sink, marble benchtops, grey floor, a sliding shower screen, white benchtops, an enclosed toilet, a double vanity and a built-in vanity.
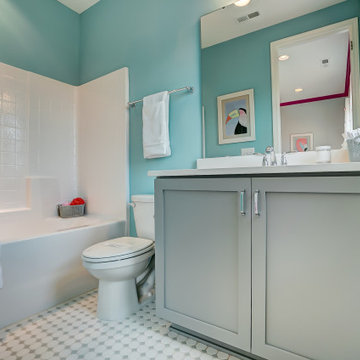
A secondary bathroom in Charlotte with mosaic tiled floors and a shower-bath combo.
Design ideas for a mid-sized transitional kids bathroom in Charlotte with flat-panel cabinets, grey cabinets, a shower/bathtub combo, ceramic floors, engineered quartz benchtops, a shower curtain, beige benchtops, a double vanity and a built-in vanity.
Design ideas for a mid-sized transitional kids bathroom in Charlotte with flat-panel cabinets, grey cabinets, a shower/bathtub combo, ceramic floors, engineered quartz benchtops, a shower curtain, beige benchtops, a double vanity and a built-in vanity.
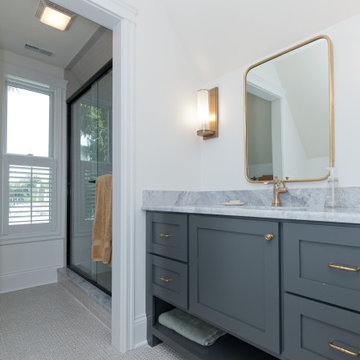
Inspiration for a transitional bathroom in Chicago with shaker cabinets, grey cabinets, an alcove shower, a two-piece toilet, white tile, mosaic tile, white walls, porcelain floors, an undermount sink, engineered quartz benchtops, grey floor, a sliding shower screen, grey benchtops, an enclosed toilet, a single vanity, a built-in vanity and vaulted.
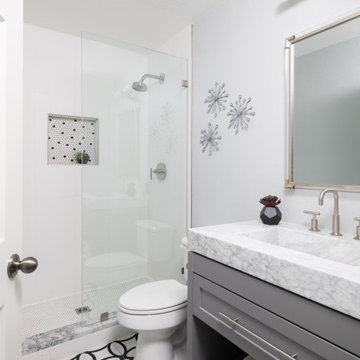
Inspiration for a transitional bathroom in Austin with shaker cabinets, grey cabinets, an alcove shower, white tile, white walls, an integrated sink, multi-coloured floor, an open shower, white benchtops, a single vanity and a freestanding vanity.
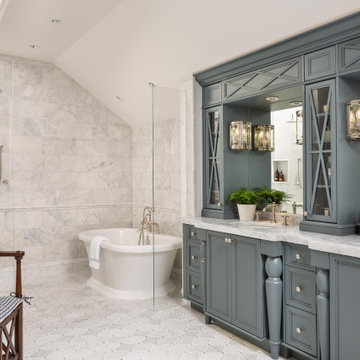
PHOTOS BY LORI HAMILTON PHOTOGRAPHY
Inspiration for a traditional master wet room bathroom in Miami with recessed-panel cabinets, grey cabinets, a freestanding tub, gray tile, white walls, an undermount sink, grey floor, an open shower, grey benchtops, a double vanity and a built-in vanity.
Inspiration for a traditional master wet room bathroom in Miami with recessed-panel cabinets, grey cabinets, a freestanding tub, gray tile, white walls, an undermount sink, grey floor, an open shower, grey benchtops, a double vanity and a built-in vanity.
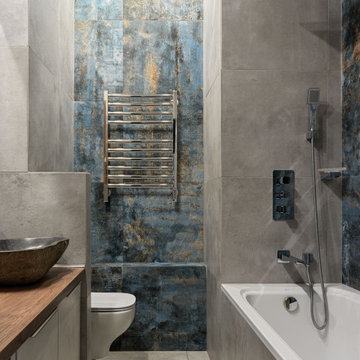
Inspiration for a small contemporary master bathroom in Moscow with flat-panel cabinets, grey cabinets, an undermount tub, a wall-mount toilet, gray tile, porcelain tile, grey walls, porcelain floors, a vessel sink, wood benchtops, grey floor, brown benchtops, a single vanity and a floating vanity.
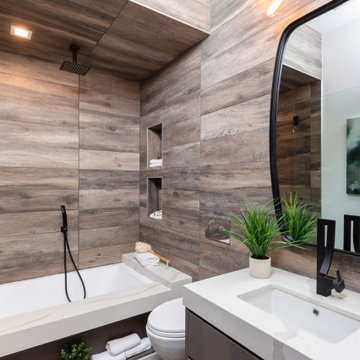
This is an example of a contemporary bathroom in Orange County with flat-panel cabinets, grey cabinets, an alcove tub, a shower/bathtub combo, brown tile, wood-look tile, an undermount sink, brown floor, an open shower, white benchtops, a single vanity and a floating vanity.
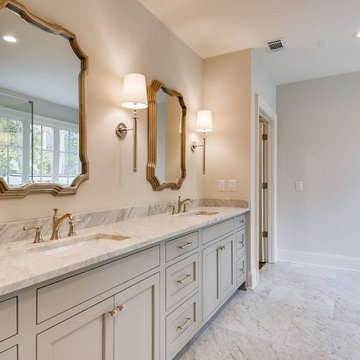
Large transitional master bathroom in Atlanta with shaker cabinets, grey cabinets, a freestanding tub, a corner shower, white tile, marble, grey walls, marble floors, an undermount sink, marble benchtops, grey floor, a hinged shower door, white benchtops, a double vanity and a freestanding vanity.
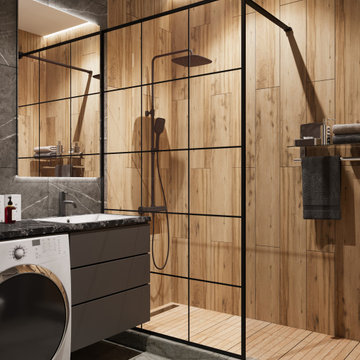
This is an example of a mid-sized industrial 3/4 bathroom in Other with flat-panel cabinets, grey cabinets, an alcove shower, a wall-mount toilet, gray tile, porcelain tile, grey walls, porcelain floors, an undermount sink, solid surface benchtops, grey floor, a shower curtain, black benchtops, a laundry, a single vanity and a floating vanity.
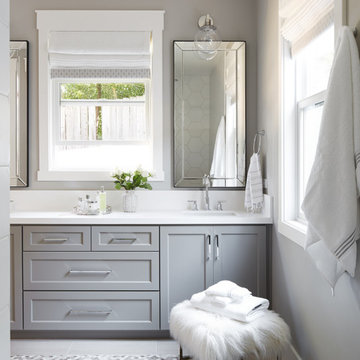
Large transitional 3/4 bathroom in San Francisco with shaker cabinets, grey cabinets, grey walls, an undermount sink, grey floor, white benchtops, a double vanity and a built-in vanity.
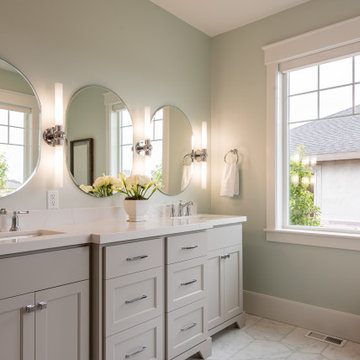
Design ideas for a large transitional master bathroom in Salt Lake City with shaker cabinets, grey cabinets, a freestanding tub, an undermount sink, grey floor, an alcove shower, a two-piece toilet, grey walls, ceramic floors, quartzite benchtops, a hinged shower door, white benchtops, a niche, a shower seat, a double vanity and a built-in vanity.
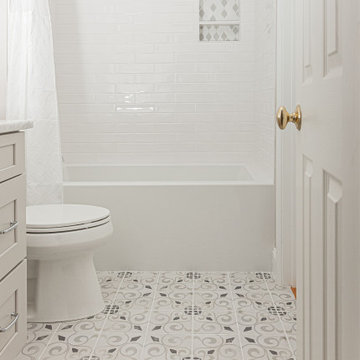
This beautiful secondary bathroom is a welcoming space that will spoil and comfort any guest. The 8x8 decorative Nola Orleans tile is the focal point of the room and creates movement in the design. The 3x12 cotton white subway tile and deep white Kohler tub provide a clean backdrop to allow the flooring to take center stage, while making the room appear spacious. A shaker style vanity in Harbor finish and shadow storm vanity top elevate the space and Kohler chrome fixtures throughout add a perfect touch of sparkle. We love the mirror that was chosen by our client which compliments the floor pattern and ties the design perfectly together in an elegant way.
You don’t have to feel limited when it comes to the design of your secondary bathroom. We can design a space for you that every one of your guests will love and that you will be proud to showcase in your home.
All Cabinet Styles Bathroom Design Ideas with Grey Cabinets
5