All Cabinet Styles Bathroom Design Ideas with Grey Cabinets
Refine by:
Budget
Sort by:Popular Today
61 - 80 of 59,889 photos
Item 1 of 3

This project was not only full of many bathrooms but also many different aesthetics. The goals were fourfold, create a new master suite, update the basement bath, add a new powder bath and my favorite, make them all completely different aesthetics.
Primary Bath-This was originally a small 60SF full bath sandwiched in between closets and walls of built-in cabinetry that blossomed into a 130SF, five-piece primary suite. This room was to be focused on a transitional aesthetic that would be adorned with Calcutta gold marble, gold fixtures and matte black geometric tile arrangements.
Powder Bath-A new addition to the home leans more on the traditional side of the transitional movement using moody blues and greens accented with brass. A fun play was the asymmetry of the 3-light sconce brings the aesthetic more to the modern side of transitional. My favorite element in the space, however, is the green, pink black and white deco tile on the floor whose colors are reflected in the details of the Australian wallpaper.
Hall Bath-Looking to touch on the home's 70's roots, we went for a mid-mod fresh update. Black Calcutta floors, linear-stacked porcelain tile, mixed woods and strong black and white accents. The green tile may be the star but the matte white ribbed tiles in the shower and behind the vanity are the true unsung heroes.
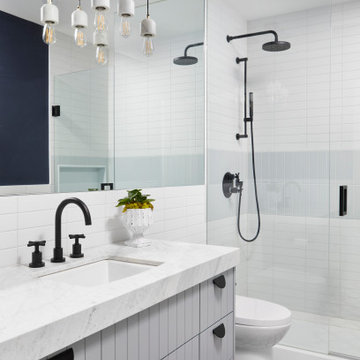
Photo of a small transitional bathroom in Toronto with flat-panel cabinets, grey cabinets, an alcove shower, white tile, an undermount sink, multi-coloured floor, white benchtops, a single vanity and a built-in vanity.
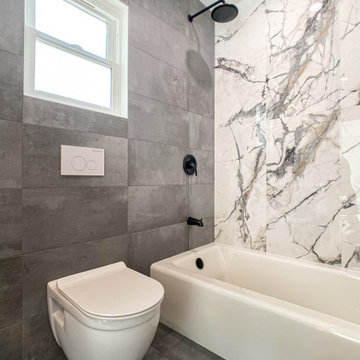
Home addition and remodel. Two new bedroom and bathroom.
Small contemporary master bathroom in Los Angeles with flat-panel cabinets, grey cabinets, an alcove tub, an alcove shower, a wall-mount toilet, gray tile, porcelain tile, grey walls, porcelain floors, an integrated sink, engineered quartz benchtops, grey floor, an open shower, white benchtops, a niche, a single vanity and a floating vanity.
Small contemporary master bathroom in Los Angeles with flat-panel cabinets, grey cabinets, an alcove tub, an alcove shower, a wall-mount toilet, gray tile, porcelain tile, grey walls, porcelain floors, an integrated sink, engineered quartz benchtops, grey floor, an open shower, white benchtops, a niche, a single vanity and a floating vanity.

Classic master bath with freestanding soaking tub
Photo of a mid-sized arts and crafts master bathroom in Seattle with recessed-panel cabinets, grey cabinets, a freestanding tub, a double shower, a two-piece toilet, white tile, marble, grey walls, marble floors, an undermount sink, marble benchtops, white floor, a hinged shower door, grey benchtops, a shower seat, a double vanity and a freestanding vanity.
Photo of a mid-sized arts and crafts master bathroom in Seattle with recessed-panel cabinets, grey cabinets, a freestanding tub, a double shower, a two-piece toilet, white tile, marble, grey walls, marble floors, an undermount sink, marble benchtops, white floor, a hinged shower door, grey benchtops, a shower seat, a double vanity and a freestanding vanity.

The cool gray tones of this master bath design in Gainesville set the backdrop for a soothing space in this home. The large alcove shower with a frameless glass door and linear drain creates a bright, relaxing space with both a rainfall and handheld Kohler showerhead. The shower also includes glass corner shelves for handy storage and a grab bar. The shower and bathroom floor are both tiled in Daltile Florentine porcelain tile with striking white and gray tones, giving the entire space a fluid feel. The Shiloh Cabinetry vanity and linen cabinet in a light gray wood finish are accented by Richelieu hardware. The vanity is topped by an engineered quartz countertop, undermount sink, and Delta Faucet, along with Glasscrafters medicine cabinet and wall sconces. A half wall separates the vanity from a Toto Drake II toilet, completing the bath design.

$15,000- $25,000
Photo of a small contemporary bathroom in Columbus with flat-panel cabinets, grey cabinets, a shower/bathtub combo, a one-piece toilet, black and white tile, ceramic tile, grey walls, medium hardwood floors, granite benchtops, brown floor, a shower curtain, beige benchtops, a single vanity and a freestanding vanity.
Photo of a small contemporary bathroom in Columbus with flat-panel cabinets, grey cabinets, a shower/bathtub combo, a one-piece toilet, black and white tile, ceramic tile, grey walls, medium hardwood floors, granite benchtops, brown floor, a shower curtain, beige benchtops, a single vanity and a freestanding vanity.

Inspiration for a transitional bathroom in Philadelphia with shaker cabinets, grey cabinets, an alcove tub, a shower/bathtub combo, blue tile, white walls, an undermount sink, grey floor, a shower curtain, white benchtops, a single vanity and a built-in vanity.

This Park City Ski Loft remodeled for it's Texas owner has a clean modern airy feel, with rustic and industrial elements. Park City is known for utilizing mountain modern and industrial elements in it's design. We wanted to tie those elements in with the owner's farm house Texas roots.
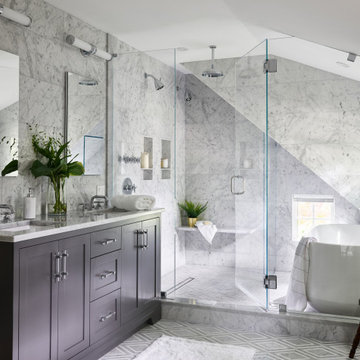
This is an example of a transitional wet room bathroom in Boston with marble, a niche, a shower seat, shaker cabinets, grey cabinets, a freestanding tub, gray tile, an undermount sink, grey floor, a hinged shower door, white benchtops, a double vanity and a built-in vanity.
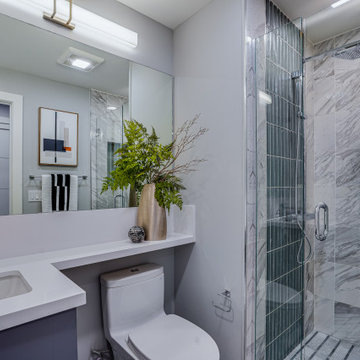
Guest Bathroom
Inspiration for a contemporary bathroom in San Francisco with flat-panel cabinets, grey cabinets, an alcove shower, gray tile, white walls, an undermount sink, white benchtops, a single vanity and a built-in vanity.
Inspiration for a contemporary bathroom in San Francisco with flat-panel cabinets, grey cabinets, an alcove shower, gray tile, white walls, an undermount sink, white benchtops, a single vanity and a built-in vanity.
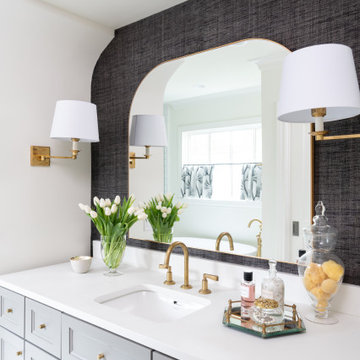
Black and white master bathroom with gray and gold accents in River Oaks, Houston
Photo of a traditional bathroom in Houston with recessed-panel cabinets, grey cabinets, grey walls, an undermount sink, white benchtops, a single vanity, a built-in vanity and wallpaper.
Photo of a traditional bathroom in Houston with recessed-panel cabinets, grey cabinets, grey walls, an undermount sink, white benchtops, a single vanity, a built-in vanity and wallpaper.
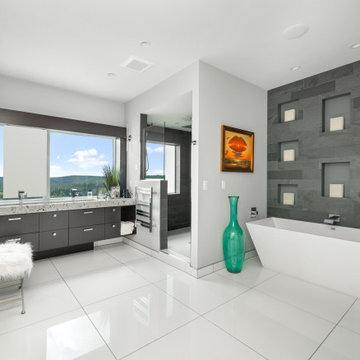
This is an example of a large contemporary master bathroom in Other with flat-panel cabinets, a freestanding tub, a trough sink, recycled glass benchtops, an open shower, multi-coloured benchtops, a double vanity, a floating vanity, grey cabinets, an alcove shower, gray tile, grey walls and white floor.
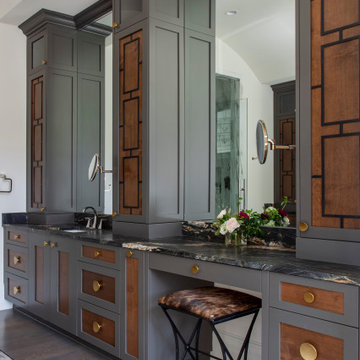
Mediterranean bathroom in Charlotte with shaker cabinets, grey cabinets, white walls, dark hardwood floors, an undermount sink, brown floor, black benchtops, a single vanity and a built-in vanity.
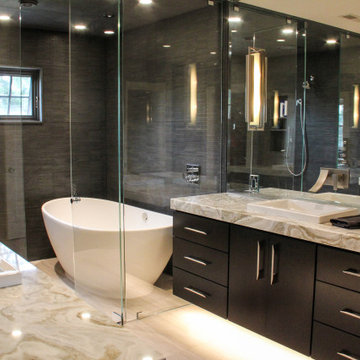
Master bathroom with walk-in wet room featuring MTI Elise Soaking Tub. Floating maple his and her vanities with onyx finish countertops. Greyon basalt stone in the shower. Cloud limestone on the floor.
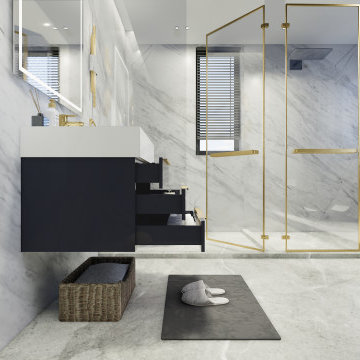
23.5″ W x 19.75″ D x 36″ H
• 3 drawers and 2 shelves
• Aluminum alloy frame
• MDF cabinet
• Reinforced acrylic sink top
• Fully assembled for easy installation
• Scratch, stain, and bacteria resistant surface
• Integrated European soft-closing hardware
• Multi stage finish to ensure durability and quality
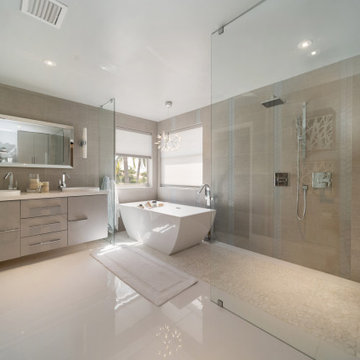
We remodeled this dated Master Bath by keeping a open concept approach design yet maintaining separate its utilities.
This is an example of a large modern master bathroom in Miami with flat-panel cabinets, grey cabinets, a freestanding tub, a shower/bathtub combo, a one-piece toilet, gray tile, porcelain tile, grey walls, porcelain floors, a drop-in sink, quartzite benchtops, white floor, an open shower, white benchtops, a double vanity and a floating vanity.
This is an example of a large modern master bathroom in Miami with flat-panel cabinets, grey cabinets, a freestanding tub, a shower/bathtub combo, a one-piece toilet, gray tile, porcelain tile, grey walls, porcelain floors, a drop-in sink, quartzite benchtops, white floor, an open shower, white benchtops, a double vanity and a floating vanity.
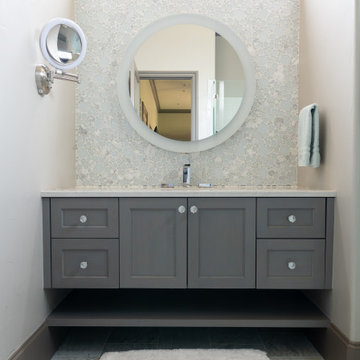
A round glass mosaic by Glazzio provides an eye-catching complement to the round mirror, which lies above a floating vanity with open spaces for towels beneath.
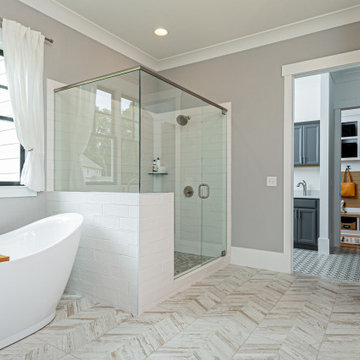
Owners bathroom
Photo of a mid-sized arts and crafts master bathroom in Atlanta with a freestanding tub, a corner shower, white tile, ceramic tile, grey walls, cement tiles, multi-coloured floor, a hinged shower door, a laundry, shaker cabinets, grey cabinets, quartzite benchtops, white benchtops, a double vanity and a built-in vanity.
Photo of a mid-sized arts and crafts master bathroom in Atlanta with a freestanding tub, a corner shower, white tile, ceramic tile, grey walls, cement tiles, multi-coloured floor, a hinged shower door, a laundry, shaker cabinets, grey cabinets, quartzite benchtops, white benchtops, a double vanity and a built-in vanity.
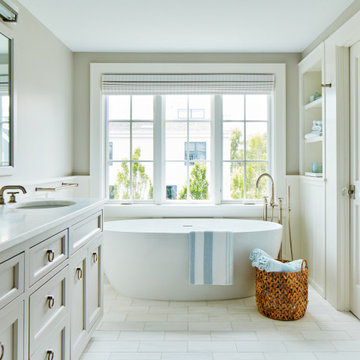
Photo of a mid-sized transitional master bathroom in New York with grey cabinets, a freestanding tub, a double vanity, a freestanding vanity, grey walls, marble floors, an undermount sink, white floor, decorative wall panelling, shaker cabinets and white benchtops.
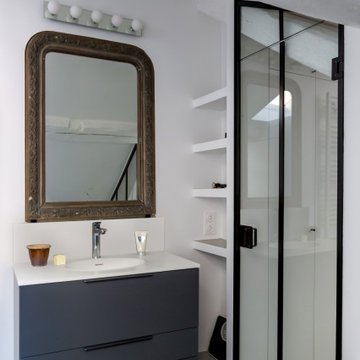
Design ideas for a small industrial master bathroom in Paris with grey cabinets, white tile, ceramic tile, white walls, concrete floors, solid surface benchtops, grey floor, white benchtops, a niche, a single vanity, a freestanding vanity, flat-panel cabinets and a drop-in sink.
All Cabinet Styles Bathroom Design Ideas with Grey Cabinets
4