Bathroom Design Ideas with Grey Cabinets
Refine by:
Budget
Sort by:Popular Today
141 - 160 of 1,257 photos
Item 1 of 3
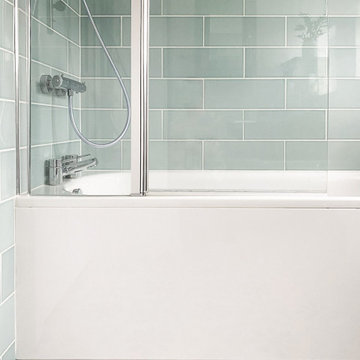
A budget-friendly family bathroom in a Craftsman-style home, using off-the-shelf fixtures and fittings with statement floor tile and metro wall tile.
Design ideas for a mid-sized contemporary kids bathroom in London with shaker cabinets, grey cabinets, a drop-in tub, a shower/bathtub combo, a one-piece toilet, blue tile, subway tile, white walls, ceramic floors, a drop-in sink, marble benchtops, grey floor, a hinged shower door, white benchtops, a single vanity and a freestanding vanity.
Design ideas for a mid-sized contemporary kids bathroom in London with shaker cabinets, grey cabinets, a drop-in tub, a shower/bathtub combo, a one-piece toilet, blue tile, subway tile, white walls, ceramic floors, a drop-in sink, marble benchtops, grey floor, a hinged shower door, white benchtops, a single vanity and a freestanding vanity.
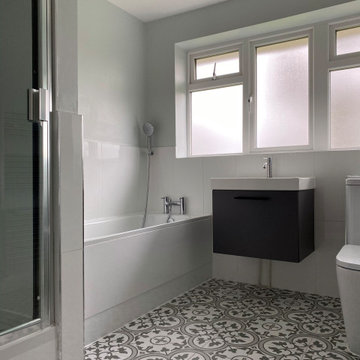
We've updated the appliances and chose a lovely floor pattern, enhanced by a subtle green – Half La Seine by Zoffany, on the walls.
Mid-sized contemporary kids bathroom in London with flat-panel cabinets, grey cabinets, a drop-in tub, a curbless shower, a one-piece toilet, white tile, porcelain tile, green walls, porcelain floors, an integrated sink, grey floor, an open shower, a single vanity and a floating vanity.
Mid-sized contemporary kids bathroom in London with flat-panel cabinets, grey cabinets, a drop-in tub, a curbless shower, a one-piece toilet, white tile, porcelain tile, green walls, porcelain floors, an integrated sink, grey floor, an open shower, a single vanity and a floating vanity.
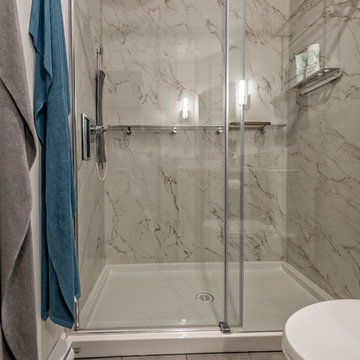
My House Design/Build Team | www.myhousedesignbuild.com | 604-694-6873 | Liz Dehn Photography
Inspiration for a mid-sized transitional 3/4 bathroom in Vancouver with shaker cabinets, grey cabinets, an alcove tub, an alcove shower, a two-piece toilet, multi-coloured tile, mosaic tile, grey walls, ceramic floors, a vessel sink, laminate benchtops, grey floor, a sliding shower screen and grey benchtops.
Inspiration for a mid-sized transitional 3/4 bathroom in Vancouver with shaker cabinets, grey cabinets, an alcove tub, an alcove shower, a two-piece toilet, multi-coloured tile, mosaic tile, grey walls, ceramic floors, a vessel sink, laminate benchtops, grey floor, a sliding shower screen and grey benchtops.
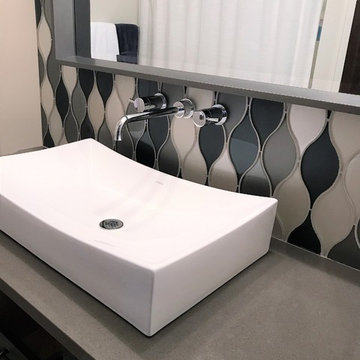
This homeowner recently remodeled their lake home. To add character to the kitchen, they used two finishes on the cabinets and two different quartz designs on the countertops. In this lake home you'll see Cambria Brittanicca quartz kitchen countertops on painted gray cabinets; and Cambria Carrick quartz on the painted soft white perimeter cabinets. Moving to the master bath, you'll find a painted white vanity with Cambria Swanbridge quartz tops and the lower level wet bar of painted gray cabinets with Cambria Oakmoor quartz.
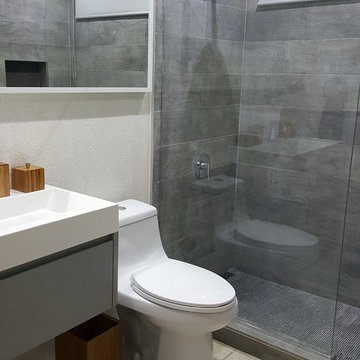
This is an example of a small modern bathroom in Other with grey cabinets, an open shower, a one-piece toilet, gray tile, porcelain tile, white walls, ceramic floors, an integrated sink and quartzite benchtops.
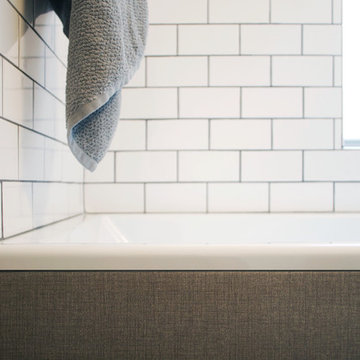
Small scandinavian bathroom in New York with a wall-mount sink, flat-panel cabinets, grey cabinets, marble benchtops, a drop-in tub, a shower/bathtub combo, a two-piece toilet, gray tile, subway tile, white walls and ceramic floors.
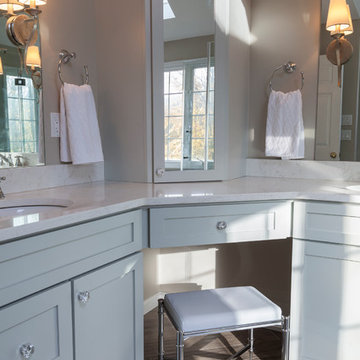
When designer Rachel Peterson of Simply Baths, Inc. first met this young, stylish couple at their house they had a small handful of items they knew they really wanted in their master bathroom: a freestanding tub, a chandelier, a larger shower and more counter space. But the truth was, the bath needed a major face-lift. The space was outdated and lacked personality. It certainly didn't reflect the homeowners and their elegant aesthetic. The combination of stone and wood tiles lends just enough of a rustic flair to bring a little bit of the outdoors in and while helping to balance some of the feminine elements in the room with simple masculine touches.
Featuring Dura Supreme Cabinetry.
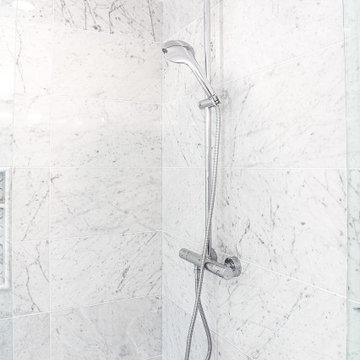
This is an example of a mid-sized transitional master bathroom in Atlanta with shaker cabinets, grey cabinets, a freestanding tub, a curbless shower, a one-piece toilet, gray tile, marble, white walls, marble floors, an undermount sink, engineered quartz benchtops, grey floor, a hinged shower door, white benchtops, a niche, a double vanity and a built-in vanity.
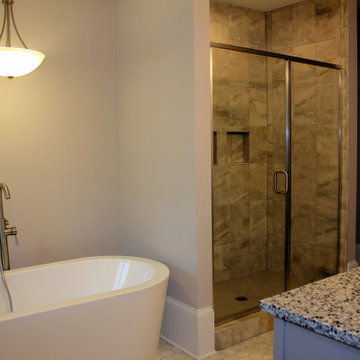
Teakwood added a large Master Bath with stand alone soaking tub, large tile shower, double bowl vanity sink and storage.
Photo of a mid-sized traditional master bathroom in DC Metro with flat-panel cabinets, grey cabinets, a freestanding tub, an alcove shower, a two-piece toilet, beige tile, ceramic tile, grey walls, vinyl floors, an undermount sink, granite benchtops, multi-coloured floor, a hinged shower door, multi-coloured benchtops, a niche, a double vanity and a built-in vanity.
Photo of a mid-sized traditional master bathroom in DC Metro with flat-panel cabinets, grey cabinets, a freestanding tub, an alcove shower, a two-piece toilet, beige tile, ceramic tile, grey walls, vinyl floors, an undermount sink, granite benchtops, multi-coloured floor, a hinged shower door, multi-coloured benchtops, a niche, a double vanity and a built-in vanity.
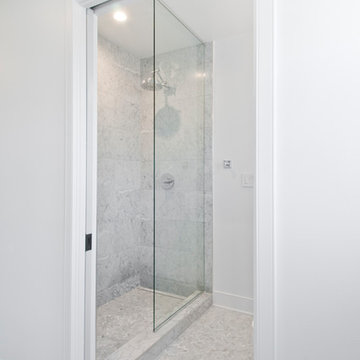
Photo of a small transitional 3/4 bathroom in Los Angeles with grey cabinets, an alcove shower, a one-piece toilet, white tile, marble, white walls, marble floors, an integrated sink, marble benchtops, multi-coloured floor and an open shower.
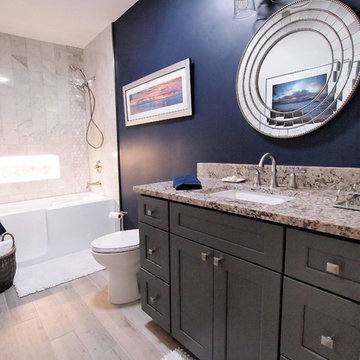
Design ideas for a small transitional 3/4 bathroom in Jacksonville with shaker cabinets, grey cabinets, an alcove tub, a shower/bathtub combo, a one-piece toilet, white tile, mosaic tile, blue walls, vinyl floors, an undermount sink and granite benchtops.
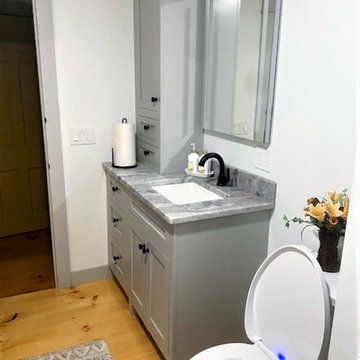
The toilet seat is depicted in the up position in order to show the built-in nightlight in the Kohler PureWarm heated toilet seat. The homeowners selected a remnant of River Blue granite for its rich blue-gray tone to blend with the cool gray of the Bertch "Alden" vanity and tower.
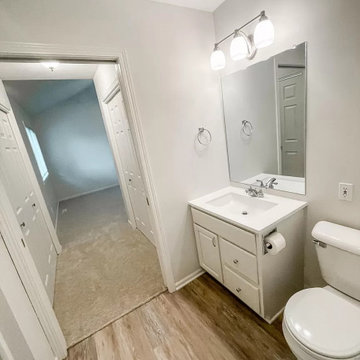
Design ideas for a small traditional kids bathroom in Other with raised-panel cabinets, grey cabinets, an alcove shower, engineered quartz benchtops, a sliding shower screen, white benchtops, a single vanity and a freestanding vanity.
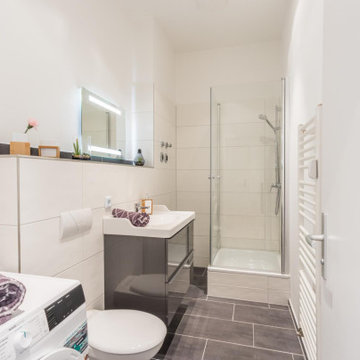
Im Februar 2021 durfte ich für einen Vermieter eine neu renovierte und ganz frisch eingerichtete Einzimmer-Wohnung in Chemnitz, unweit des örtlichen Klinikum, fotografieren. Als Immobilienfotograf war es mir wichtig, den Sonnenstand sowie die Lichtverhältnisse in der Wohnung zu beachten. Die entstandenen Immobilienfotografien werden bald im Internet und in Werbedrucken, wie Broschüren oder Flyern erscheinen, um Mietinteressenten auf diese sehr schöne Wohnung aufmerksam zu machen.
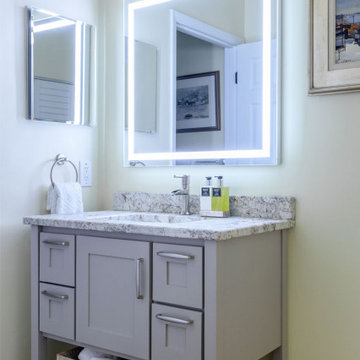
Guest Bath custom vanity with LED Mirror
Photo of a small traditional 3/4 bathroom in Atlanta with shaker cabinets, grey cabinets, a drop-in tub, a shower/bathtub combo, a one-piece toilet, white tile, ceramic tile, yellow walls, bamboo floors, an undermount sink, granite benchtops, brown floor, a sliding shower screen, beige benchtops, a single vanity and a freestanding vanity.
Photo of a small traditional 3/4 bathroom in Atlanta with shaker cabinets, grey cabinets, a drop-in tub, a shower/bathtub combo, a one-piece toilet, white tile, ceramic tile, yellow walls, bamboo floors, an undermount sink, granite benchtops, brown floor, a sliding shower screen, beige benchtops, a single vanity and a freestanding vanity.
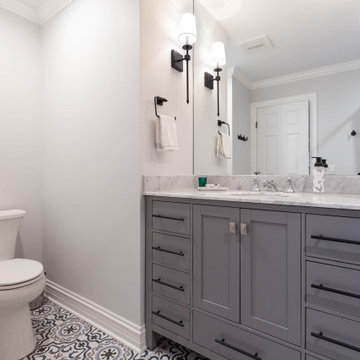
Design ideas for a mid-sized traditional kids bathroom in Chicago with flat-panel cabinets, grey cabinets, a shower/bathtub combo, grey walls, concrete floors, an undermount sink, marble benchtops, grey floor, a shower curtain, grey benchtops, a niche, a single vanity and a freestanding vanity.
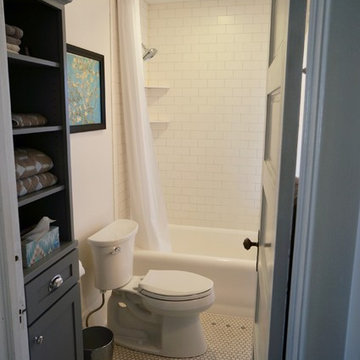
These homeowners wanted to freshen up their master bath and at the same time, improve it's overall function and retain/accentuate it's vintage qualities. There was nothing wrong with the hex tile floor, toilet, or vintage tub. The toilet was repurposed, the floor was cleaned up, and the tub refinished. Cabinetry and vintage trim was added in critical locations along with a new, taller one-sink vanity. Removing an overlay revealed a beautiful vintage door leading to storage space under the East roof. Photos by Greg Schmidt. Cabinets by Housecraft Remodeling.
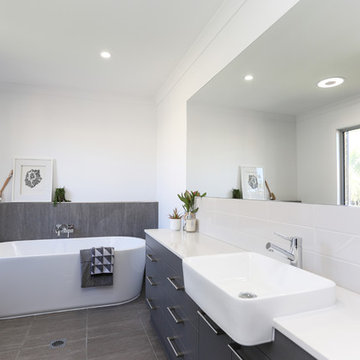
Kath Heke Photography
This is an example of a mid-sized scandinavian kids bathroom with flat-panel cabinets, grey cabinets, a freestanding tub, an open shower, gray tile, ceramic tile, white walls, ceramic floors, engineered quartz benchtops, grey floor and an open shower.
This is an example of a mid-sized scandinavian kids bathroom with flat-panel cabinets, grey cabinets, a freestanding tub, an open shower, gray tile, ceramic tile, white walls, ceramic floors, engineered quartz benchtops, grey floor and an open shower.
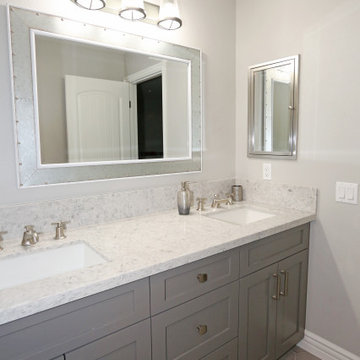
Example of one of our modern bathroom remodels. Custom cabinets, new countertop, sink, hardware, and painting.
This is an example of a mid-sized modern bathroom in Orange County with beaded inset cabinets, grey cabinets, grey walls, slate floors, a drop-in sink, quartzite benchtops, multi-coloured floor, multi-coloured benchtops, an enclosed toilet, a double vanity and a built-in vanity.
This is an example of a mid-sized modern bathroom in Orange County with beaded inset cabinets, grey cabinets, grey walls, slate floors, a drop-in sink, quartzite benchtops, multi-coloured floor, multi-coloured benchtops, an enclosed toilet, a double vanity and a built-in vanity.
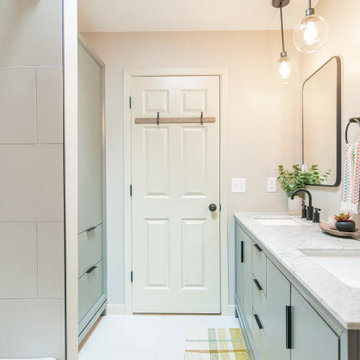
Updating for aesthetics is one thing, but for function is a lot harder. You have to really think about who is using the space, how they are using it, and still make it look good. This bathroom is shared by two kids, and in the future an au pair. So there needed to be a lot of closed storage, which we had a custom built in to match the cost effective furniture vanity we sourced from Wayfair. Partnered with Landmark Remodeling and Pro Design Custom Cabinetry to make this a success.
Bathroom Design Ideas with Grey Cabinets
8