Bathroom Design Ideas with Grey Cabinets
Refine by:
Budget
Sort by:Popular Today
81 - 100 of 1,257 photos
Item 1 of 3
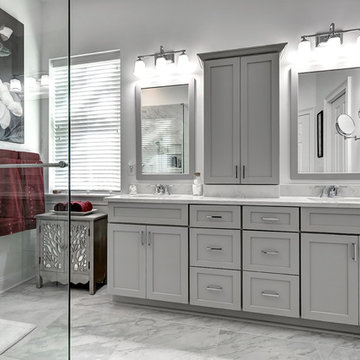
William Quarles
Inspiration for a mid-sized contemporary master bathroom in Charleston with shaker cabinets, grey cabinets, a corner shower, a two-piece toilet, gray tile, porcelain tile, grey walls, porcelain floors, an undermount sink and engineered quartz benchtops.
Inspiration for a mid-sized contemporary master bathroom in Charleston with shaker cabinets, grey cabinets, a corner shower, a two-piece toilet, gray tile, porcelain tile, grey walls, porcelain floors, an undermount sink and engineered quartz benchtops.
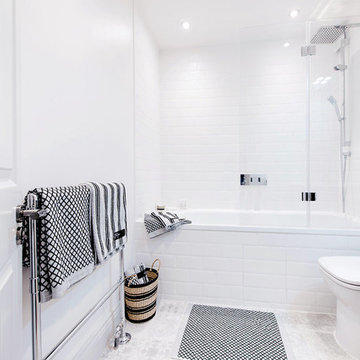
Design ideas for a small modern bathroom in Stockholm with a wall-mount sink, grey cabinets, a drop-in tub, a one-piece toilet, white tile, white walls, ceramic floors and a shower/bathtub combo.

Updating for aesthetics is one thing, but for function is a lot harder. You have to really think about who is using the space, how they are using it, and still make it look good. This bathroom is shared by two kids, and in the future an au pair. So there needed to be a lot of closed storage, which we had a custom built in to match the cost effective furniture vanity we sourced from Wayfair. Partnered with Landmark Remodeling and Pro Design Custom Cabinetry to make this a success.

Kinsley Bathroom Vanity in Grey
Available in sizes 36" - 60"
Farmhouse style soft-closing door(s) & drawers with Carrara white marble countertop and undermount square sink.
Matching mirror option available
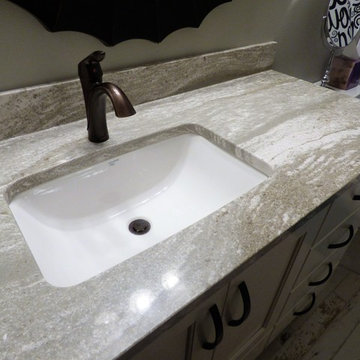
Take a peek at this beautiful home that showcases several Cambria designs throughout. Here in the kitchen you'll find a large Cambria Ella island and perimeter with glossy white subway tile. The entrance from the garage has a mud room with Cambria Ella as well. The bathroom vanities showcase a different design in each room; powder bath has Ella, master bath vanity has Cambria Fieldstone, the lower level children's vanity has Cambria Bellingham and another bath as Cambria Oakmoor. The wet bar has Cambria Berwyn. A gret use of all these Cambria designs - all complement each other of gray and white.
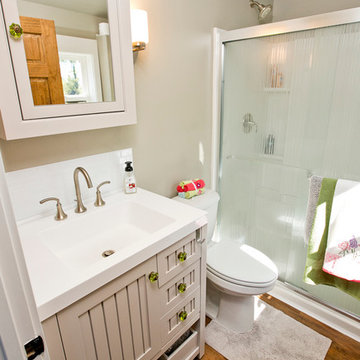
Photo Lynn Donaldson
* Martha Stewart for Home Depot grey wood vanity and matching medicine cabinet
* Customized with knobs from CostPlus WorldMarket
* Cute bathroom on a budget
* Fiberglass shower from Lowes with frosted, striped glass shower doors (sliders)
* Peel and stick backsplash

Design ideas for a mid-sized beach style master bathroom in Dallas with shaker cabinets, grey cabinets, a freestanding tub, a corner shower, a two-piece toilet, gray tile, porcelain tile, blue walls, porcelain floors, an undermount sink, engineered quartz benchtops, grey floor, a hinged shower door, white benchtops, a shower seat, a double vanity and a built-in vanity.
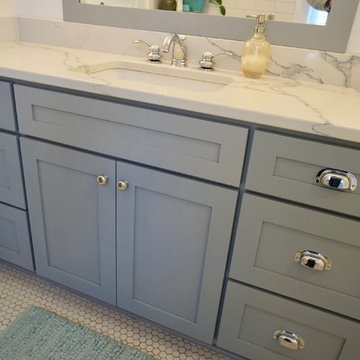
These homeowners wanted to freshen up their master bath and at the same time, improve it's overall function and retain/accentuate it's vintage qualities. There was nothing wrong with the hex tile floor, toilet, or vintage tub. The toilet was repurposed, the floor was cleaned up, and the tub refinished. Cabinetry and vintage trim was added in critical locations along with a new, taller one-sink vanity. Removing an overlay revealed a beautiful vintage door leading to storage space under the East roof. Photos by Greg Schmidt. Cabinets by Housecraft Remodeling.
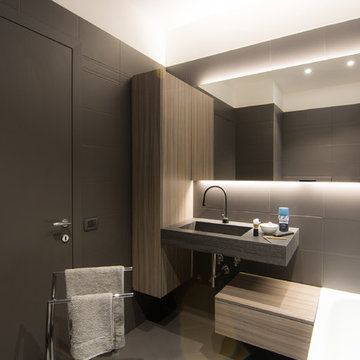
Un bagno tutto scuro... così scuro da aver vinto il soprannome di "Dark Water"! Qui, dato il budget non altissimo abbiamo preferito lasciare le mattonelle esistenti e verniciare tutto con una microresina che ha trasformato completamete l'aspetto di questo bagno. Il lavabo e i sanitari sono stati sostituiti ed è stato realizzato un armadietto e un pensile su misura in modo da ricavare degli spazi nascosti per contenere. Seguite questo lavoro perchè a breve pubblicheremo altre foto di questa ristrutturazione tutta al maschile. RBS Photo
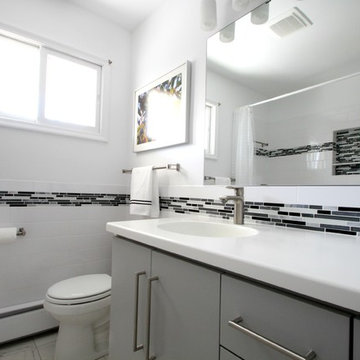
Chelsey Olafson
Inspiration for a small contemporary 3/4 bathroom in Minneapolis with flat-panel cabinets, grey cabinets, an alcove tub, a shower/bathtub combo, a one-piece toilet, black and white tile, gray tile, subway tile, white walls, marble floors, an integrated sink and solid surface benchtops.
Inspiration for a small contemporary 3/4 bathroom in Minneapolis with flat-panel cabinets, grey cabinets, an alcove tub, a shower/bathtub combo, a one-piece toilet, black and white tile, gray tile, subway tile, white walls, marble floors, an integrated sink and solid surface benchtops.
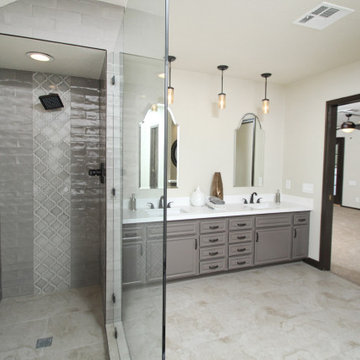
Photo of a mid-sized master bathroom in Las Vegas with raised-panel cabinets, grey cabinets, a freestanding tub, an alcove shower, gray tile, porcelain tile, beige walls, porcelain floors, an undermount sink, engineered quartz benchtops, beige floor, a hinged shower door, white benchtops, an enclosed toilet, a double vanity, a built-in vanity and vaulted.
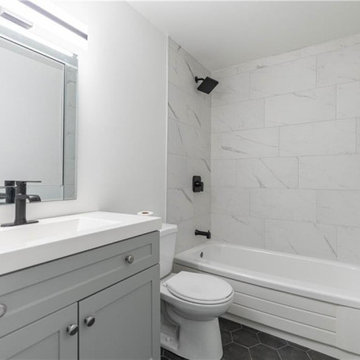
This is an example of a small modern 3/4 bathroom in Other with flat-panel cabinets, grey cabinets, an undermount tub, an alcove shower, a two-piece toilet, white tile, ceramic tile, white walls, ceramic floors, a drop-in sink, solid surface benchtops, black floor, a shower curtain, white benchtops, a single vanity and a freestanding vanity.

$15,000- $25,000
Photo of a small contemporary bathroom in Columbus with flat-panel cabinets, grey cabinets, a shower/bathtub combo, a one-piece toilet, black and white tile, ceramic tile, grey walls, medium hardwood floors, granite benchtops, brown floor, a shower curtain, beige benchtops, a single vanity and a freestanding vanity.
Photo of a small contemporary bathroom in Columbus with flat-panel cabinets, grey cabinets, a shower/bathtub combo, a one-piece toilet, black and white tile, ceramic tile, grey walls, medium hardwood floors, granite benchtops, brown floor, a shower curtain, beige benchtops, a single vanity and a freestanding vanity.
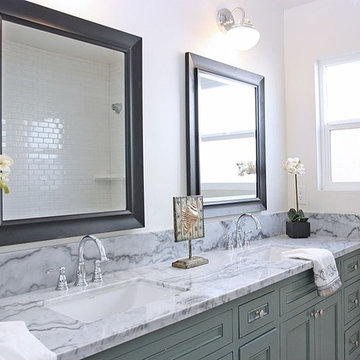
Photo of a beach style bathroom in Los Angeles with an undermount sink, grey cabinets, marble benchtops, a shower/bathtub combo, white tile and porcelain tile.

Kids bathrooms and curves.
Toddlers, wet tiles and corners don't mix, so I found ways to add as many soft curves as I could in this kiddies bathroom. The round ended bath was tiled in with fun kit-kat tiles, which echoes the rounded edges of the double vanity unit. Those large format, terrazzo effect porcelain tiles disguise a multitude of sins too?a very family friendly space which just makes you smile when you walk on in.
A lot of clients ask for wall mounted taps for family bathrooms, well let’s face it, they look real nice. But I don’t think they’re particularly family friendly. The levers are higher and harder for small hands to reach and water from dripping fingers can splosh down the wall and onto the top of the vanity, making a right ole mess. Some of you might disagree, but this is what i’ve experienced and I don't rate.
So for this bathroom, I went with a pretty bombproof all in one, moulded double sink with no nooks and crannies for water and grime to find their way to.
The double drawers house all of the bits and bobs needed by the sink and by keeping the floor space clear, there’s plenty of room for bath time toys baskets.
The brief: can you design a bathroom suitable for two boys (1 and 4)? So I did. It was fun!
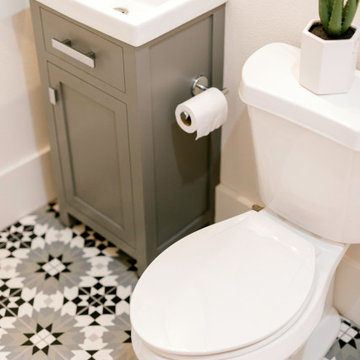
This is an example of a small transitional kids bathroom in Dallas with shaker cabinets, grey cabinets, a drop-in tub, a shower/bathtub combo, a one-piece toilet, white tile, subway tile, white walls, porcelain floors, a pedestal sink, engineered quartz benchtops, grey floor, a shower curtain, white benchtops, a niche, a single vanity, a freestanding vanity and vaulted.
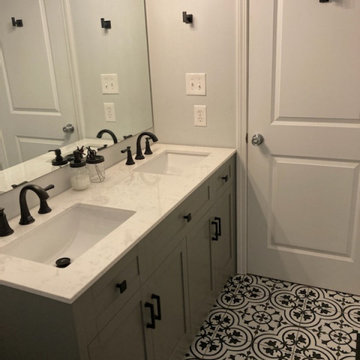
Mid-sized contemporary bathroom in Other with grey cabinets, ceramic floors, multi-coloured floor, white benchtops, a double vanity and a freestanding vanity.
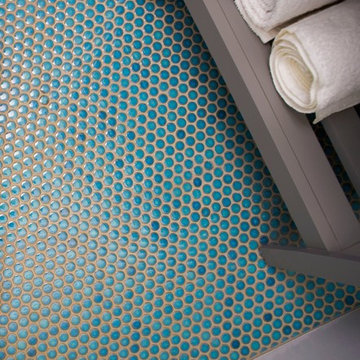
Peter Medilek
Design ideas for a small beach style 3/4 bathroom in San Francisco with shaker cabinets, grey cabinets, a two-piece toilet, white walls, ceramic floors, a drop-in sink, engineered quartz benchtops and blue floor.
Design ideas for a small beach style 3/4 bathroom in San Francisco with shaker cabinets, grey cabinets, a two-piece toilet, white walls, ceramic floors, a drop-in sink, engineered quartz benchtops and blue floor.
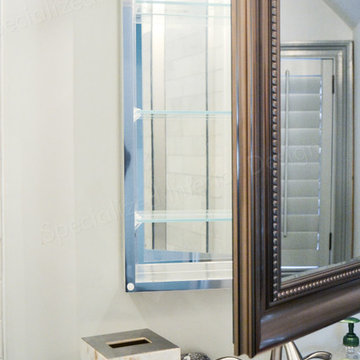
photography by gee gee
Design ideas for a small transitional kids bathroom in Atlanta with shaker cabinets, grey cabinets, a two-piece toilet, white tile, marble, grey walls, marble floors, an undermount sink, marble benchtops, white floor and a hinged shower door.
Design ideas for a small transitional kids bathroom in Atlanta with shaker cabinets, grey cabinets, a two-piece toilet, white tile, marble, grey walls, marble floors, an undermount sink, marble benchtops, white floor and a hinged shower door.
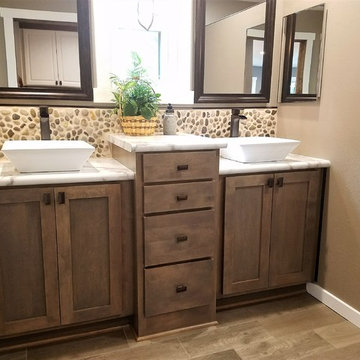
Koch Cabinets in Birch wood with Driftwood stain. Savannah door style.
Formica countertops in Calacatta Marble
Mid-sized country master bathroom in Other with shaker cabinets, grey cabinets, pebble tile, a vessel sink, laminate benchtops, beige tile, brown tile, beige walls, medium hardwood floors, brown floor and beige benchtops.
Mid-sized country master bathroom in Other with shaker cabinets, grey cabinets, pebble tile, a vessel sink, laminate benchtops, beige tile, brown tile, beige walls, medium hardwood floors, brown floor and beige benchtops.
Bathroom Design Ideas with Grey Cabinets
5