Bathroom Design Ideas with Grey Cabinets
Refine by:
Budget
Sort by:Popular Today
61 - 80 of 1,257 photos
Item 1 of 3
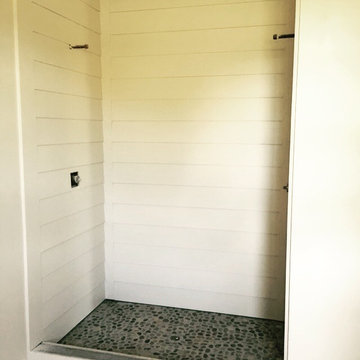
My husband built this shower. He layered Hardie Backer (joints and screws caulked with waterproof caulking) and Hardie Siding that had been sealed on all four sides with cement waterproofing. We then painted it with Sherwin Williams Duration Home.
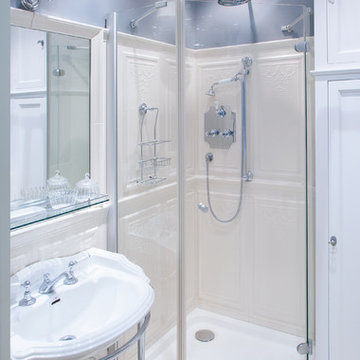
Bathroom, bathroom design, ванная комната, дизайн ванной комнаты,
Design ideas for a mid-sized traditional bathroom in Moscow with grey cabinets, gray tile, ceramic tile, grey walls and ceramic floors.
Design ideas for a mid-sized traditional bathroom in Moscow with grey cabinets, gray tile, ceramic tile, grey walls and ceramic floors.
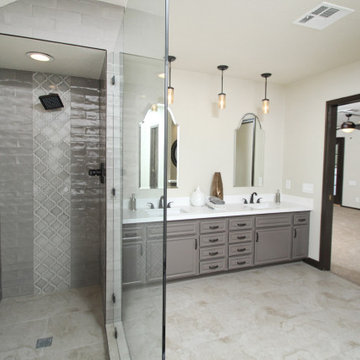
Photo of a mid-sized master bathroom in Las Vegas with raised-panel cabinets, grey cabinets, a freestanding tub, an alcove shower, gray tile, porcelain tile, beige walls, porcelain floors, an undermount sink, engineered quartz benchtops, beige floor, a hinged shower door, white benchtops, an enclosed toilet, a double vanity, a built-in vanity and vaulted.
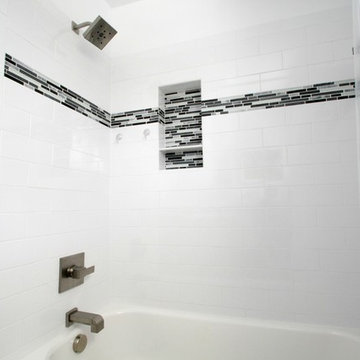
Chelsey Olafson
Inspiration for a small contemporary 3/4 bathroom in Minneapolis with flat-panel cabinets, grey cabinets, an alcove tub, a shower/bathtub combo, a one-piece toilet, black and white tile, gray tile, subway tile, white walls, marble floors, an integrated sink and solid surface benchtops.
Inspiration for a small contemporary 3/4 bathroom in Minneapolis with flat-panel cabinets, grey cabinets, an alcove tub, a shower/bathtub combo, a one-piece toilet, black and white tile, gray tile, subway tile, white walls, marble floors, an integrated sink and solid surface benchtops.
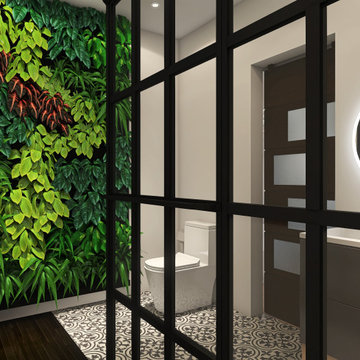
Design ideas for a small modern master bathroom in Seville with flat-panel cabinets, grey cabinets, a curbless shower, a bidet, black and white tile, ceramic tile, white walls, ceramic floors, an integrated sink, marble benchtops, an open shower, white benchtops, a single vanity and a freestanding vanity.
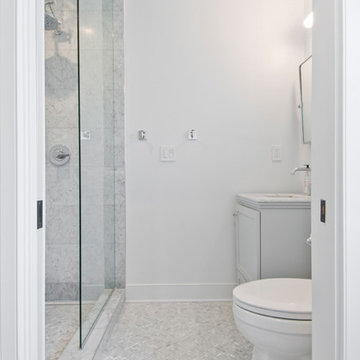
Photo of a small transitional 3/4 bathroom in Los Angeles with grey cabinets, an alcove shower, a one-piece toilet, white tile, marble, white walls, marble floors, an integrated sink, marble benchtops, multi-coloured floor and an open shower.
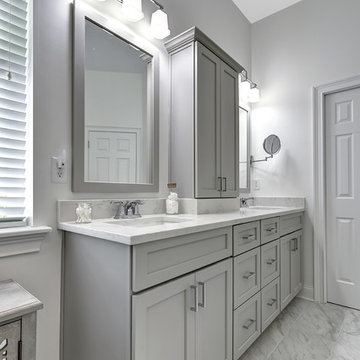
William Quarles
Mid-sized contemporary master bathroom in Charleston with shaker cabinets, grey cabinets, a corner shower, a two-piece toilet, gray tile, porcelain tile, grey walls, porcelain floors, an undermount sink and engineered quartz benchtops.
Mid-sized contemporary master bathroom in Charleston with shaker cabinets, grey cabinets, a corner shower, a two-piece toilet, gray tile, porcelain tile, grey walls, porcelain floors, an undermount sink and engineered quartz benchtops.
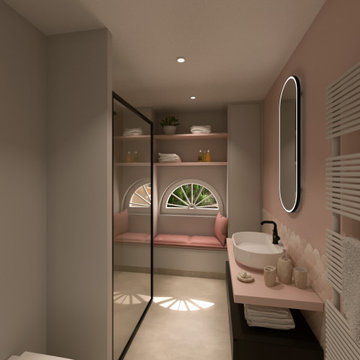
Renovation d'un appartement dans un immeuble "belle époque" dans le centre de Nice.
Mid-sized transitional 3/4 bathroom in Nice with beaded inset cabinets, grey cabinets, a curbless shower, a wall-mount toilet, pink tile, ceramic tile, grey walls, concrete floors, a vessel sink, wood benchtops, grey floor, an open shower, pink benchtops, a single vanity and a built-in vanity.
Mid-sized transitional 3/4 bathroom in Nice with beaded inset cabinets, grey cabinets, a curbless shower, a wall-mount toilet, pink tile, ceramic tile, grey walls, concrete floors, a vessel sink, wood benchtops, grey floor, an open shower, pink benchtops, a single vanity and a built-in vanity.

Master Bath Shower and tub Combo Minimal Cost For House Investor
This is an example of a large modern master bathroom in New York with raised-panel cabinets, grey cabinets, a hot tub, a corner shower, a two-piece toilet, multi-coloured tile, beige walls, ceramic floors, a drop-in sink, engineered quartz benchtops, brown floor, a hinged shower door, white benchtops and a double vanity.
This is an example of a large modern master bathroom in New York with raised-panel cabinets, grey cabinets, a hot tub, a corner shower, a two-piece toilet, multi-coloured tile, beige walls, ceramic floors, a drop-in sink, engineered quartz benchtops, brown floor, a hinged shower door, white benchtops and a double vanity.
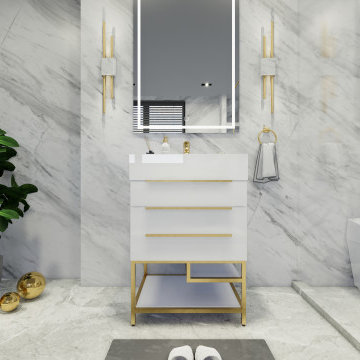
23.5″ W x 19.75″ D x 36″ H
• 3 drawers and 2 shelves
• Aluminum alloy frame
• MDF cabinet
• Reinforced acrylic sink top
• Fully assembled for easy installation
• Scratch, stain, and bacteria resistant surface
• Integrated European soft-closing hardware
• Multi stage finish to ensure durability and quality
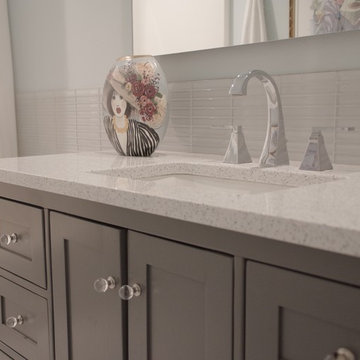
Alice Hedlund
Mid-sized contemporary master bathroom in Other with shaker cabinets, grey cabinets, an alcove tub, a shower/bathtub combo, white tile, glass tile, blue walls, an undermount sink, engineered quartz benchtops and a shower curtain.
Mid-sized contemporary master bathroom in Other with shaker cabinets, grey cabinets, an alcove tub, a shower/bathtub combo, white tile, glass tile, blue walls, an undermount sink, engineered quartz benchtops and a shower curtain.
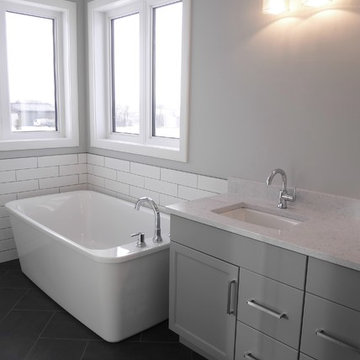
Inspiration for a small transitional master bathroom in Other with shaker cabinets, grey cabinets, a freestanding tub, an alcove shower, a two-piece toilet, black tile, porcelain tile, grey walls, porcelain floors, an undermount sink and quartzite benchtops.
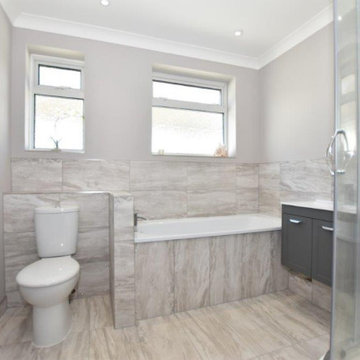
This is an example of a mid-sized contemporary kids bathroom in Sussex with shaker cabinets, grey cabinets, a drop-in tub, a corner shower, a one-piece toilet, gray tile, ceramic tile, grey walls, ceramic floors, a wall-mount sink, grey floor, a sliding shower screen, a single vanity and a floating vanity.
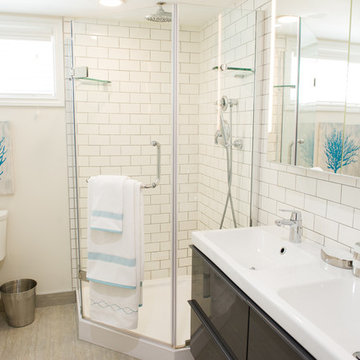
Photographer: Paulina Ochoa Photography
Mid-sized modern 3/4 bathroom in Calgary with an integrated sink, flat-panel cabinets, grey cabinets, a corner shower, a one-piece toilet, white tile, porcelain tile, white walls, ceramic floors, engineered quartz benchtops, grey floor and a hinged shower door.
Mid-sized modern 3/4 bathroom in Calgary with an integrated sink, flat-panel cabinets, grey cabinets, a corner shower, a one-piece toilet, white tile, porcelain tile, white walls, ceramic floors, engineered quartz benchtops, grey floor and a hinged shower door.
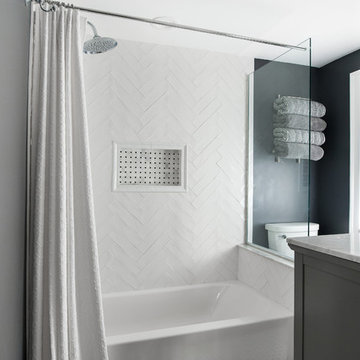
Inspiration for a mid-sized arts and crafts master bathroom in Detroit with furniture-like cabinets, grey cabinets, an alcove tub, a shower/bathtub combo, a two-piece toilet, white tile, subway tile, black walls, ceramic floors, an undermount sink, marble benchtops, white floor, a shower curtain and white benchtops.
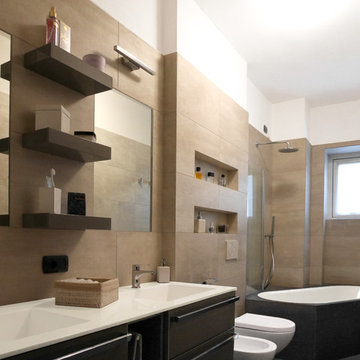
Fotografie di Maurizio Splendore
Inspiration for a mid-sized modern master bathroom in Milan with flat-panel cabinets, grey cabinets, a drop-in tub, a shower/bathtub combo, a wall-mount toilet, beige tile, porcelain tile, beige walls, porcelain floors, an integrated sink, black floor and a hinged shower door.
Inspiration for a mid-sized modern master bathroom in Milan with flat-panel cabinets, grey cabinets, a drop-in tub, a shower/bathtub combo, a wall-mount toilet, beige tile, porcelain tile, beige walls, porcelain floors, an integrated sink, black floor and a hinged shower door.
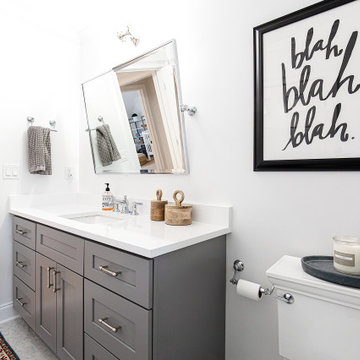
This is an example of a mid-sized transitional kids bathroom in Atlanta with shaker cabinets, grey cabinets, a drop-in tub, a shower/bathtub combo, a one-piece toilet, gray tile, marble, white walls, marble floors, an undermount sink, engineered quartz benchtops, grey floor, a shower curtain, white benchtops, a niche, a single vanity and a built-in vanity.
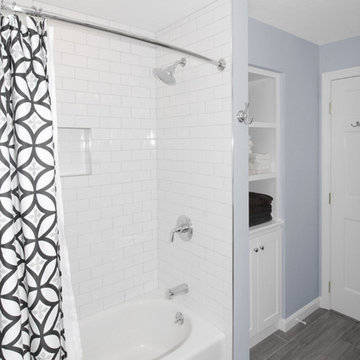
These South Shore of Boston homeowners are no different than many recent clients who show an interest in upgrading their dated and aged bathrooms. They are looking to modernize, reflecting today’s bath trends but also desire increased re-sale value with new fixtures, tile and ventilation system. Given the time we spend in our baths, it is not surprising. (A recent Houzz, survey found that 60% of people occupy their bathrooms for at least one hour per day plus 58% of people surveyed said they use their smart phone or tablet to handle a multitude of activities.)
This stunning full bath Renovision involved replacing the existing builder-grade vanity, sink and faucet with striking dark blue cabinetry featuring a bank of three deep drawers on each side of a two-door sink base. This client likes the new standard vanity height, no 34.5” which allows more storage space for cosmetic and cleaning supply items.
Silestone’s Blanco Zeus countertop clearly modernizes the look and feel of this bath and doesn’t take away from the grey wood-look planked porcelain tiled floor which is on trend. The tub/shower walls with niche for shampoos and 3”x6” white subway tiles reflect a classic, clean and fresh look. The curved shower rod provides additional room while showering and its chrome finish ties in with the new shiny fixtures.
Adding a few architectural elements definitely enhanced this bath. Renovisions re-worked the existing closet space with a custom built piece which included open shelving to store bath towels and door(s) on the bottom to accommodate laundry hamper.
This furniture-look closet along with the window, trims and plantation shutters were color matched in the same white painted finish; stylish and sensible indeed!
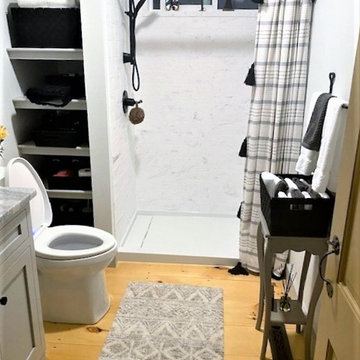
Swapping out the 66" bathtub for a 48" shower left room for a storage niche with shelves. A linear drain at one side of the shower is more comfortable underfoot than a central round or square drain.
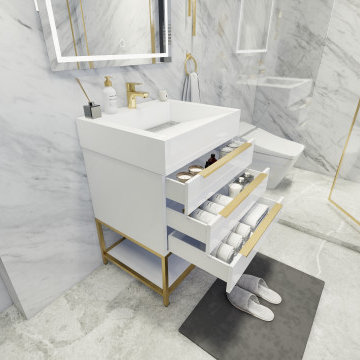
23.5″ W x 19.75″ D x 36″ H
• 3 drawers and 2 shelves
• Aluminum alloy frame
• MDF cabinet
• Reinforced acrylic sink top
• Fully assembled for easy installation
• Scratch, stain, and bacteria resistant surface
• Integrated European soft-closing hardware
• Multi stage finish to ensure durability and quality
Bathroom Design Ideas with Grey Cabinets
4