Bathroom Design Ideas with Grey Floor and a Freestanding Vanity
Refine by:
Budget
Sort by:Popular Today
181 - 200 of 8,804 photos
Item 1 of 3
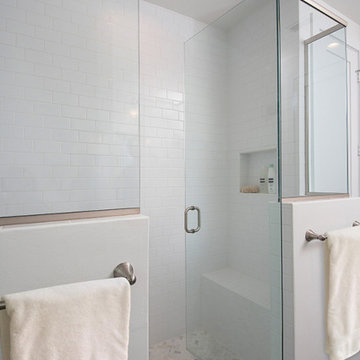
Owner's bath with large walk-in shower.
Photo of a mid-sized beach style master bathroom in Other with beaded inset cabinets, white cabinets, a drop-in tub, a corner shower, a one-piece toilet, white tile, porcelain tile, white walls, medium hardwood floors, an undermount sink, engineered quartz benchtops, grey floor, a hinged shower door, grey benchtops, a double vanity and a freestanding vanity.
Photo of a mid-sized beach style master bathroom in Other with beaded inset cabinets, white cabinets, a drop-in tub, a corner shower, a one-piece toilet, white tile, porcelain tile, white walls, medium hardwood floors, an undermount sink, engineered quartz benchtops, grey floor, a hinged shower door, grey benchtops, a double vanity and a freestanding vanity.
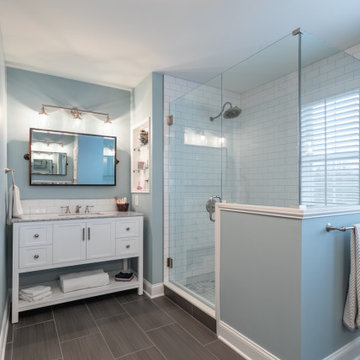
This beautifully blue master bath is a perfect get away space. With a large shower, an open concept space, and a vanity with plenty of storage, this bathroom is the perfect masterbath. With a simple design that makes a bold statement, who wouldn't want to wake up everyday to this space?
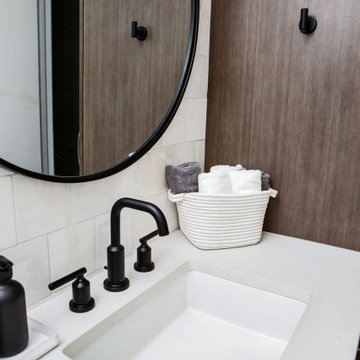
Our clients were ready to trade in their 1950s kitchen (faux brick and all) for a more contemporary space that could accommodate their growing family. We were more then happy to tear down the walls that hid their kitchen to create some simply irresistible sightlines! Along with opening up the spaces in this home, we wanted to design a kitchen that was filled with clean lines and moments of blissful details. Kitchen- Crisp white cabinetry paired with a soft grey backsplash tile and a warm butcher block countertop provide the perfect clean backdrop for the rest of the home. We utilized a deep grey cabinet finish on the island and contrasted it with a lovely white quartz countertop. Our great obsession is the island ceiling lights! The soft linen shades and linear black details set the tone for the whole space and tie in beautifully with the geometric light fixture we brought into the dining room. Bathroom- Gone are the days of florescent lights and oak medicine cabinets, make way for a modern bathroom that leans it clean geometric lines. We carried the simple color pallet into the bathroom with grey hex floors, a high variation white wall tile, and deep wood tones at the vanity. Simple black accents create moments of interest through out this calm little space.
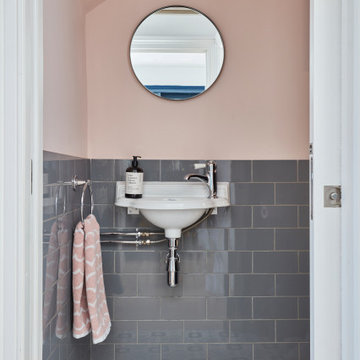
Downstairs Loo - with a flash of pink!
Design ideas for a mid-sized eclectic kids bathroom in Kent with a drop-in tub, an open shower, a wall-mount toilet, white tile, subway tile, pink walls, cement tiles, a pedestal sink, grey floor, a sliding shower screen, a single vanity and a freestanding vanity.
Design ideas for a mid-sized eclectic kids bathroom in Kent with a drop-in tub, an open shower, a wall-mount toilet, white tile, subway tile, pink walls, cement tiles, a pedestal sink, grey floor, a sliding shower screen, a single vanity and a freestanding vanity.
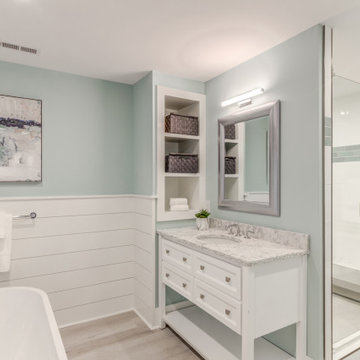
A soaking tub is positioned across from a quartz-topped, freestanding vanity with easy-access to open shelving. The walk-in shower across the room is framed in Schluter for a crisp contemporary feel.
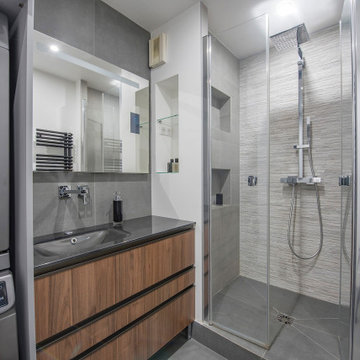
Inspiration for a mid-sized contemporary 3/4 bathroom in Paris with medium wood cabinets, gray tile, ceramic floors, glass benchtops, grey benchtops, a niche, flat-panel cabinets, an alcove shower, white walls, an undermount sink, grey floor, a hinged shower door, a single vanity and a freestanding vanity.
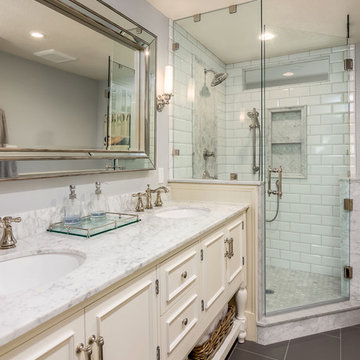
This countryside farmhouse was remodeled and added on to by removing an interior wall separating the kitchen from the dining/living room, putting an addition at the porch to extend the kitchen by 10', installing an IKEA kitchen cabinets and custom built island using IKEA boxes, custom IKEA fronts, panels, trim, copper and wood trim exhaust wood, wolf appliances, apron front sink, and quartz countertop. The bathroom was redesigned with relocation of the walk-in shower, and installing a pottery barn vanity. the main space of the house was completed with luxury vinyl plank flooring throughout. A beautiful transformation with gorgeous views of the Willamette Valley.
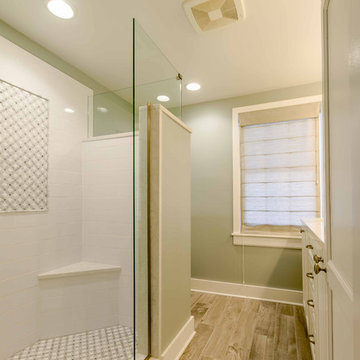
This adorable Cape Cod house needed upgrading of its existing shared hall bath, and the addition of a new master bath. Removing a wall in the bath revealed gorgeous brick, to be left exposed. The existing master bedroom had a small reading nook that was perfect for the addition of a new bath - just barely large enough for a large shower, toilet, and double-sink vanities. The clean lines, white shaker cabinets, white subway tile, and finished details make these 2 baths the star of this quaint home.
Photography by Kmiecik Imagery.

Design ideas for a mid-sized transitional 3/4 bathroom in Seattle with recessed-panel cabinets, medium wood cabinets, an alcove shower, a one-piece toilet, green tile, porcelain tile, green walls, porcelain floors, an undermount sink, quartzite benchtops, grey floor, a hinged shower door, white benchtops, a single vanity and a freestanding vanity.
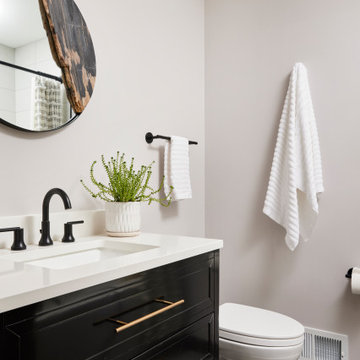
New fixtures and finishes completely updated this bathroom without requiring any structural changes.
A new vanity, shower and tub combo, and new tile bring a warm take on the classic black and white palette.
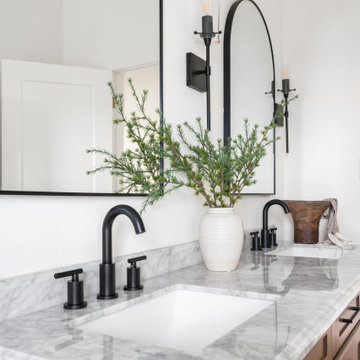
A second glimpse of the guest bathroom
Design ideas for a mid-sized modern bathroom in Dallas with shaker cabinets, brown cabinets, porcelain floors, an undermount sink, marble benchtops, grey floor, grey benchtops, a double vanity and a freestanding vanity.
Design ideas for a mid-sized modern bathroom in Dallas with shaker cabinets, brown cabinets, porcelain floors, an undermount sink, marble benchtops, grey floor, grey benchtops, a double vanity and a freestanding vanity.

This is an example of a mid-sized transitional master bathroom in Saint Petersburg with louvered cabinets, black cabinets, a freestanding tub, an alcove shower, a wall-mount toilet, gray tile, cement tile, grey walls, marble floors, a drop-in sink, marble benchtops, grey floor, an open shower, grey benchtops, a single vanity, a freestanding vanity, recessed and decorative wall panelling.
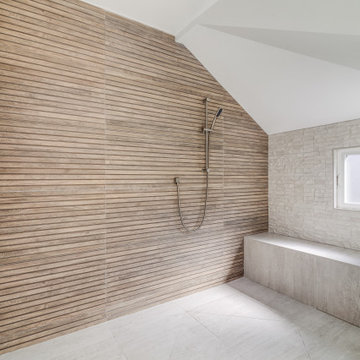
Large bathroom with full-height tiles, wood tone cabinets, and bench, wall-mounted faucet, and tiled ceiling.
Photo of a large modern master bathroom in San Francisco with light wood cabinets, a freestanding tub, a curbless shower, a one-piece toilet, gray tile, porcelain tile, white walls, porcelain floors, an undermount sink, engineered quartz benchtops, grey floor, an open shower, grey benchtops, a double vanity and a freestanding vanity.
Photo of a large modern master bathroom in San Francisco with light wood cabinets, a freestanding tub, a curbless shower, a one-piece toilet, gray tile, porcelain tile, white walls, porcelain floors, an undermount sink, engineered quartz benchtops, grey floor, an open shower, grey benchtops, a double vanity and a freestanding vanity.
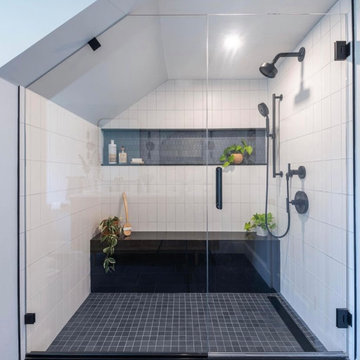
Full view of master shower, featuring white glass tile shower walls, matte black fixtures and hardware, honed Absolute Black granite shower bench and niche pieces, and slate-colored mosaic tile on shower floors and niche to buffer between black and white.

Master bathroom featuring freestanding tub, white oak vanity and linen cabinet, large format porcelain tile with a concrete look. Brass fixtures and bronze hardware.

This is an example of a mid-sized modern bathroom in San Diego with blue walls, grey floor, light wood cabinets, a double shower, a wall-mount toilet, white tile, ceramic tile, porcelain floors, engineered quartz benchtops, a hinged shower door, white benchtops, a single vanity and a freestanding vanity.
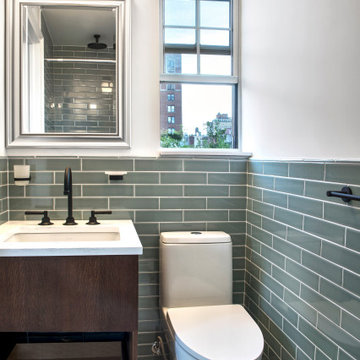
Master bathroom renovation in a pre-war apartment on the Upper West Side
Small midcentury master bathroom in New York with brown cabinets, an alcove shower, a one-piece toilet, green tile, ceramic tile, grey walls, marble floors, a console sink, marble benchtops, grey floor, a hinged shower door, white benchtops, a single vanity and a freestanding vanity.
Small midcentury master bathroom in New York with brown cabinets, an alcove shower, a one-piece toilet, green tile, ceramic tile, grey walls, marble floors, a console sink, marble benchtops, grey floor, a hinged shower door, white benchtops, a single vanity and a freestanding vanity.
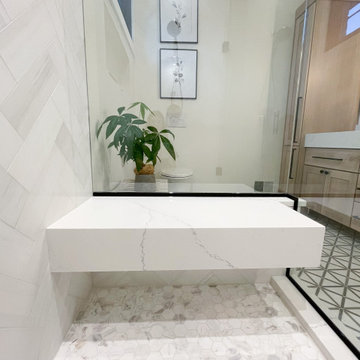
A stunning minimal primary bathroom features marble herringbone shower tiles, hexagon mosaic floor tiles, and niche. We removed the bathtub to make the shower area larger. Also features a modern floating toilet, floating quartz shower bench, and custom white oak shaker vanity with a stacked quartz countertop. It feels perfectly curated with a mix of matte black and brass metals. The simplicity of the bathroom is balanced out with the patterned marble floors.
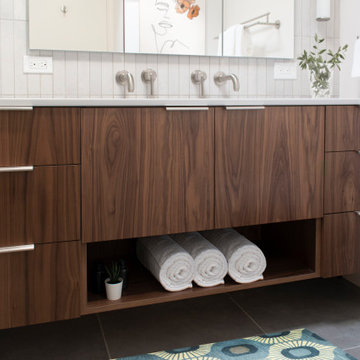
Custom mid-century modern family bath combines modern touches with timeless style.
Photo of a small midcentury master bathroom in Chicago with flat-panel cabinets, medium wood cabinets, a one-piece toilet, white tile, porcelain tile, white walls, porcelain floors, an integrated sink, solid surface benchtops, grey floor, white benchtops, a double vanity, a freestanding vanity, an alcove tub, a shower/bathtub combo and a sliding shower screen.
Photo of a small midcentury master bathroom in Chicago with flat-panel cabinets, medium wood cabinets, a one-piece toilet, white tile, porcelain tile, white walls, porcelain floors, an integrated sink, solid surface benchtops, grey floor, white benchtops, a double vanity, a freestanding vanity, an alcove tub, a shower/bathtub combo and a sliding shower screen.
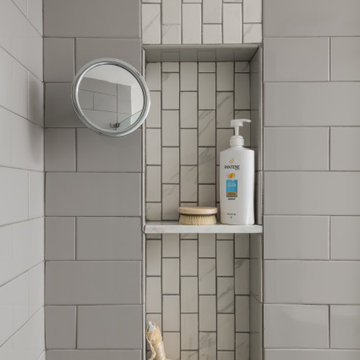
This is an example of a small contemporary master bathroom in Atlanta with recessed-panel cabinets, green cabinets, an alcove shower, a two-piece toilet, gray tile, ceramic tile, white walls, porcelain floors, an undermount sink, marble benchtops, grey floor, multi-coloured benchtops, a double vanity and a freestanding vanity.
Bathroom Design Ideas with Grey Floor and a Freestanding Vanity
10