Bathroom Design Ideas with Grey Floor and Planked Wall Panelling
Refine by:
Budget
Sort by:Popular Today
41 - 60 of 646 photos
Item 1 of 3
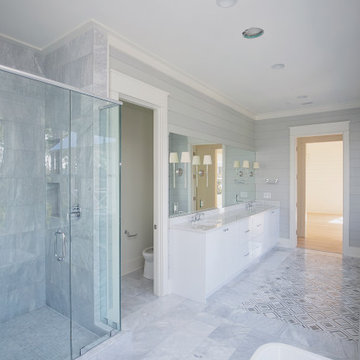
Project Number: M1182
Design/Manufacturer/Installer: Marquis Fine Cabinetry
Collection: Milano
Finishes: Bianco Lucido
Features: Adjustable Legs/Soft Close (Standard)
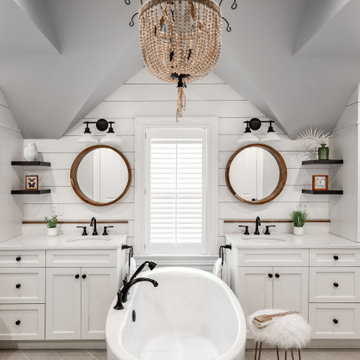
Symmetry and strong contrast in the black and white fixtures give the traditional space a modern feel.
Large transitional master bathroom in Boston with recessed-panel cabinets, white cabinets, a freestanding tub, a corner shower, a two-piece toilet, gray tile, ceramic tile, grey walls, porcelain floors, an undermount sink, engineered quartz benchtops, grey floor, a hinged shower door, white benchtops, a double vanity, exposed beam and planked wall panelling.
Large transitional master bathroom in Boston with recessed-panel cabinets, white cabinets, a freestanding tub, a corner shower, a two-piece toilet, gray tile, ceramic tile, grey walls, porcelain floors, an undermount sink, engineered quartz benchtops, grey floor, a hinged shower door, white benchtops, a double vanity, exposed beam and planked wall panelling.
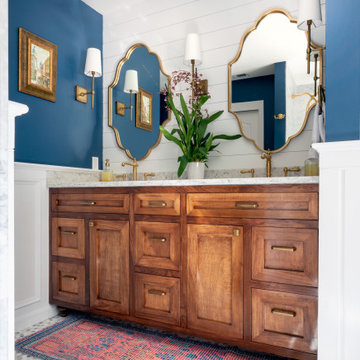
Design ideas for a traditional bathroom in Bridgeport with shaker cabinets, medium wood cabinets, blue walls, mosaic tile floors, an undermount sink, grey floor, white benchtops, a double vanity, a built-in vanity, planked wall panelling and decorative wall panelling.
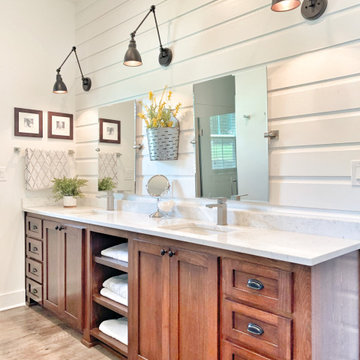
Country master bathroom with shaker cabinets, brown cabinets, white walls, vinyl floors, an undermount sink, marble benchtops, grey floor, white benchtops, a double vanity, a built-in vanity and planked wall panelling.
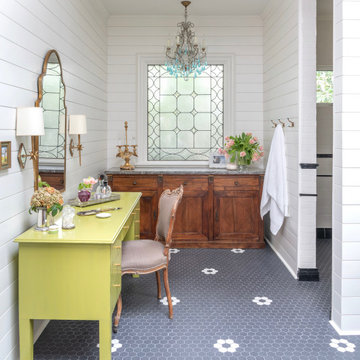
Photo of a large transitional master bathroom in Austin with white tile, white walls, porcelain floors, grey floor and planked wall panelling.

This master bathroom is elegant with a modern farmhouse touch. It has every element of luxury and relaxation a master bathroom needs, without losing that warm and cozy feeling. The freestanding tub makes this bathroom a haven for relaxation. The large shower and double vanity are prefect compliments to create a beautiful and functional space.
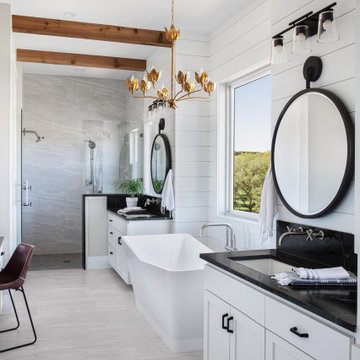
Large beach style master bathroom in Austin with shaker cabinets, white cabinets, a freestanding tub, a curbless shower, gray tile, porcelain tile, white walls, porcelain floors, an undermount sink, soapstone benchtops, grey floor, a hinged shower door, black benchtops, a double vanity, a built-in vanity, exposed beam and planked wall panelling.
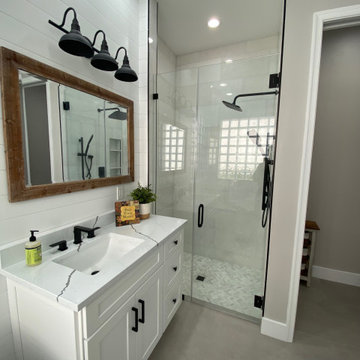
Photo of a country master bathroom in Miami with flat-panel cabinets, white cabinets, a freestanding tub, porcelain floors, marble benchtops, grey floor, white benchtops, a single vanity, a freestanding vanity and planked wall panelling.
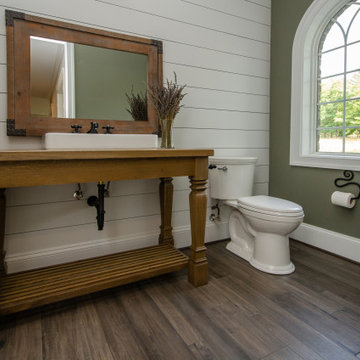
This powder room features a custom built vanity and nickel-gap wall planking.
This is an example of an expansive country bathroom in DC Metro with light wood cabinets, a two-piece toilet, white walls, dark hardwood floors, wood benchtops, grey floor, a single vanity, a freestanding vanity, planked wall panelling and a vessel sink.
This is an example of an expansive country bathroom in DC Metro with light wood cabinets, a two-piece toilet, white walls, dark hardwood floors, wood benchtops, grey floor, a single vanity, a freestanding vanity, planked wall panelling and a vessel sink.
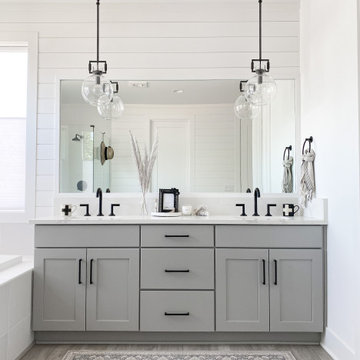
Mid-sized beach style master bathroom in Seattle with shaker cabinets, grey cabinets, white tile, laminate floors, engineered quartz benchtops, grey floor, white benchtops, a shower seat, a double vanity, a built-in vanity and planked wall panelling.
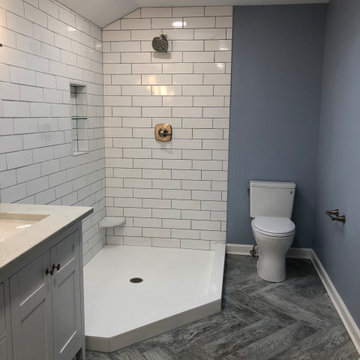
This master bathroom is elegant with a modern farmhouse touch. It has every element of luxury and relaxation a master bathroom needs, without losing that warm and cozy feeling. The freestanding tub makes this bathroom a haven for relaxation. The large shower and double vanity are prefect compliments to create a beautiful and functional space.
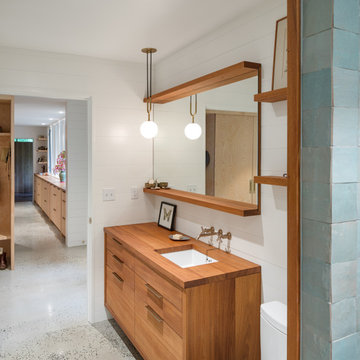
Design ideas for a modern bathroom in Portland with flat-panel cabinets, an open shower, a one-piece toilet, blue tile, ceramic tile, white walls, concrete floors, an undermount sink, wood benchtops, grey floor, a shower seat, a single vanity, a floating vanity and planked wall panelling.
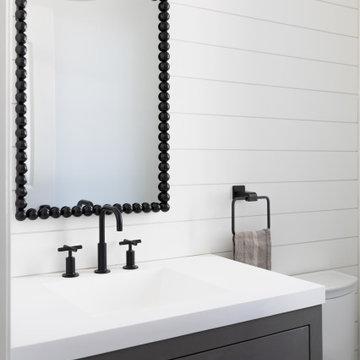
Mud room area powder room. Solid surface top with integrated sink.
This is an example of a small contemporary 3/4 bathroom in Newark with furniture-like cabinets, grey cabinets, a one-piece toilet, white walls, dark hardwood floors, an integrated sink, solid surface benchtops, grey floor, white benchtops, an enclosed toilet, a single vanity, a freestanding vanity and planked wall panelling.
This is an example of a small contemporary 3/4 bathroom in Newark with furniture-like cabinets, grey cabinets, a one-piece toilet, white walls, dark hardwood floors, an integrated sink, solid surface benchtops, grey floor, white benchtops, an enclosed toilet, a single vanity, a freestanding vanity and planked wall panelling.
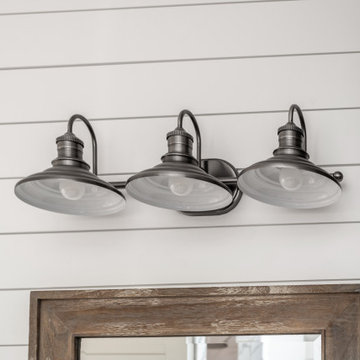
Photo of an arts and crafts master bathroom in Charlotte with shaker cabinets, black cabinets, a drop-in tub, an alcove shower, beige tile, ceramic tile, white walls, ceramic floors, a drop-in sink, engineered quartz benchtops, grey floor, an open shower, white benchtops, a single vanity, a built-in vanity and planked wall panelling.
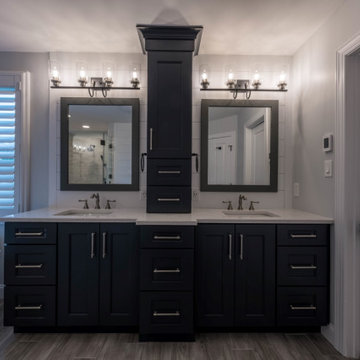
Inspiration for a mid-sized country master bathroom in Philadelphia with recessed-panel cabinets, blue cabinets, a freestanding tub, a double shower, a two-piece toilet, white tile, ceramic tile, grey walls, porcelain floors, an undermount sink, engineered quartz benchtops, grey floor, a hinged shower door, white benchtops, an enclosed toilet, a double vanity, a built-in vanity and planked wall panelling.
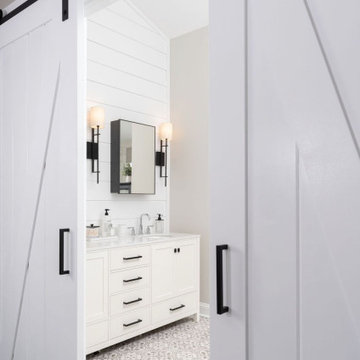
We transformed this 80's bathroom into a modern farmhouse bathroom! Black shower, grey chevron tile, white distressed subway tile, a fun printed grey and white floor, ship-lap, white vanity, black mirrors and lighting, and a freestanding tub to unwind in after a long day!
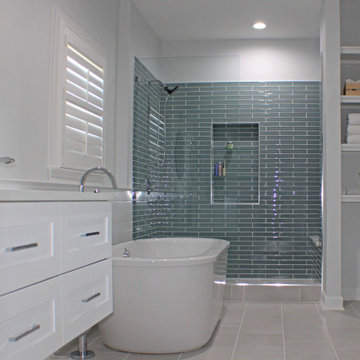
This contemporary bath design in Springfield is a relaxing retreat with a large shower, freestanding tub, and soothing color scheme. The custom alcove shower enclosure includes a Delta showerhead, recessed storage niche with glass shelves, and built-in shower bench. Stunning green glass wall tile from Lia turns this shower into an eye catching focal point. The American Standard freestanding bathtub pairs beautifully with an American Standard floor mounted tub filler faucet. The bathroom vanity is a Medallion Cabinetry white shaker style wall-mounted cabinet, which adds to the spa style atmosphere of this bathroom remodel. The vanity includes two Miseno rectangular undermount sinks with Miseno single lever faucets. The cabinetry is accented by Richelieu polished chrome hardware, as well as two round mirrors and vanity lights. The spacious design includes recessed shelves, perfect for storing spare linens or display items. This bathroom design is sure to be the ideal place to relax.
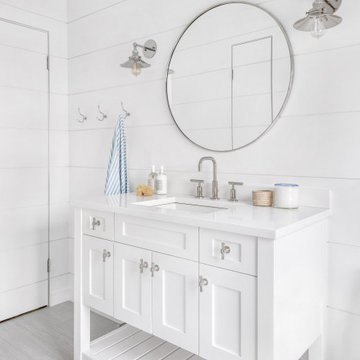
The goal with this project was to create a functional kids’ bathroom for this family of five and the elegant master bath that their parents so deserve. The client was looking for classic, clean style but with unique details. In the kids’ bathroom, we did floor to ceiling shiplap on the walls and doors. We picked a textured porcelain for the floor tile to reduce slips! The master has herringbone Dolomite marble in two scales on the floor and shower floor, and we used the same Dolomite marble for the floor to ceiling feature wall. Both bathrooms feature custom vanities and modern polished chrome plumbing fixtures. The overall look is coastal, fresh and sophisticated.
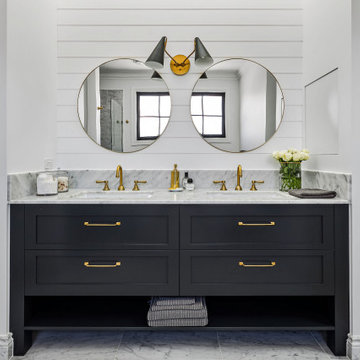
Every inch of this home has been designed with purpose and is nothing short of spectacular. Drawing from farmhouse roots and putting a modern spin has created a home that is a true masterpiece. The small details of colour contrasts, textures, tones and fittings throughout the home all come together to create one big impact, and we just love it!
Intrim supplied Intrim SK49 curved architraves in 90×18, Intrim SK49 skirting boards in 135x18mm, Intrim SK49 architraves in 90x18mm, Intrim LB02 Lining board 135x12mm, Intrim IN04 Inlay mould, Intrim IN25 Inlay mould, Intrim custom Cornice Mould and Intrim custom Chair Rail.
Design: Amy Bullock @Clinton_manor | Building Designer: @smekdesign| Carpentry:@Coastalcreativecarpentry | Builder: @bmgroupau | Photographer: @andymacphersonstudio
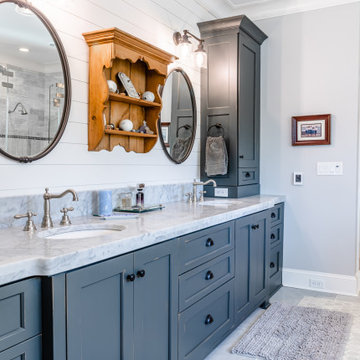
Modern Farmhouse bright and airy, large master bathroom. Marble flooring, tile work, and quartz countertops with shiplap accents and a free-standing bath.
Bathroom Design Ideas with Grey Floor and Planked Wall Panelling
3