Bathroom Design Ideas with Grey Floor and Planked Wall Panelling
Refine by:
Budget
Sort by:Popular Today
121 - 140 of 646 photos
Item 1 of 3
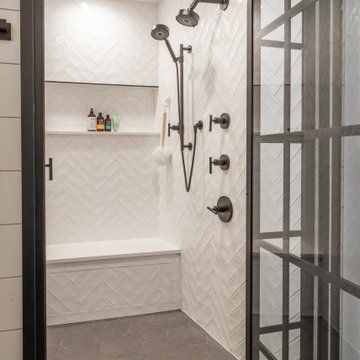
www.genevacabinet.com
Geneva Cabinet Company, Lake Geneva WI, It is very likely that function is the key motivator behind a bathroom makeover. It could be too small, dated, or just not working. Here we recreated the primary bath by borrowing space from an adjacent laundry room and hall bath. The new design delivers a spacious bathroom suite with the bonus of improved laundry storage.

Inspiration for a mid-sized traditional kids bathroom in Tampa with shaker cabinets, white cabinets, a double shower, a two-piece toilet, white tile, ceramic tile, white walls, vinyl floors, an undermount sink, engineered quartz benchtops, grey floor, a hinged shower door, grey benchtops, a niche, a double vanity, a built-in vanity and planked wall panelling.
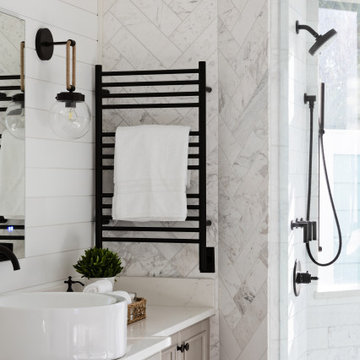
Design ideas for a beach style master bathroom in Tampa with beige cabinets, a freestanding tub, a double shower, white tile, marble, white walls, porcelain floors, a vessel sink, quartzite benchtops, grey floor, a hinged shower door, white benchtops, a shower seat, a double vanity, a built-in vanity and planked wall panelling.
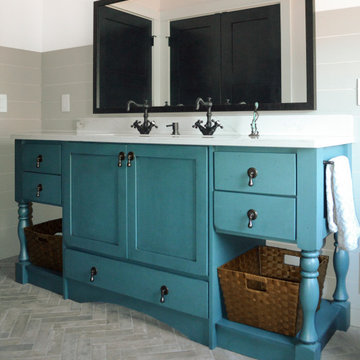
This is an example of a large country bathroom in Chicago with shaker cabinets, turquoise cabinets, an alcove tub, grey walls, ceramic floors, a trough sink, engineered quartz benchtops, grey floor, white benchtops, a single vanity, a freestanding vanity, vaulted and planked wall panelling.
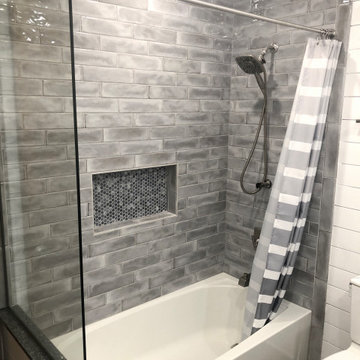
The master bath and guest bath were also remodeled in this project. This textured grey subway tile was used in both. The guest bath features a tub-shower combination with a glass side-panel to help give the room a bigger, more open feel than the wall that was originally there. The master shower features sliding glass doors and a fold down seat, as well as trendy black shiplap. All and all, both bathroom remodels added an element of luxury and relaxation to the home.
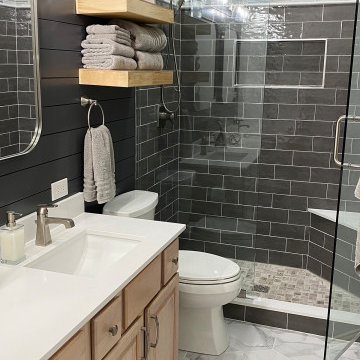
This gorgeous guest bathroom remodel turned an outdated hall bathroom into a guest's spa retreat. The classic gray subway tile mixed with dark gray shiplap lends a farmhouse feel, while the octagon, marble-look porcelain floor tile and brushed nickel accents add a modern vibe. Paired with the existing oak vanity and curved retro mirrors, this space has it all - a combination of colors and textures that invites you to come on in...
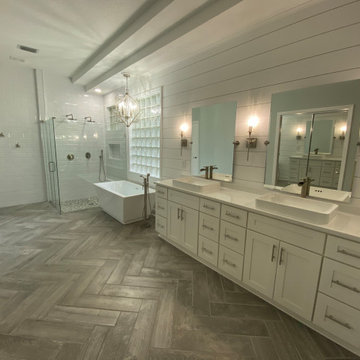
Design ideas for a large modern master bathroom in Jacksonville with shaker cabinets, white cabinets, a freestanding tub, a double shower, a one-piece toilet, white tile, subway tile, grey walls, wood-look tile, a vessel sink, granite benchtops, grey floor, a hinged shower door, white benchtops, a niche, a double vanity, a freestanding vanity, recessed and planked wall panelling.
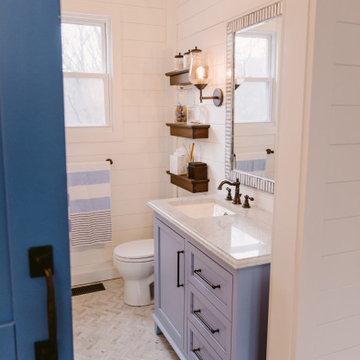
Design ideas for a small beach style kids bathroom in Baltimore with beaded inset cabinets, blue cabinets, an alcove tub, an alcove shower, a one-piece toilet, white tile, subway tile, white walls, marble floors, a drop-in sink, engineered quartz benchtops, grey floor, a shower curtain, white benchtops, a single vanity, a built-in vanity and planked wall panelling.

Wet Room, Modern Wet Room, Small Wet Room Renovation, First Floor Wet Room, Second Story Wet Room Bathroom, Open Shower With Bath In Open Area, Real Timber Vanity, West Leederville Bathrooms
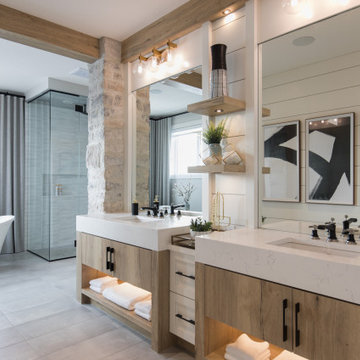
Inspiration for an expansive country master bathroom in Calgary with shaker cabinets, light wood cabinets, a freestanding tub, a corner shower, a one-piece toilet, porcelain tile, white walls, porcelain floors, an undermount sink, engineered quartz benchtops, grey floor, a hinged shower door, white benchtops and planked wall panelling.
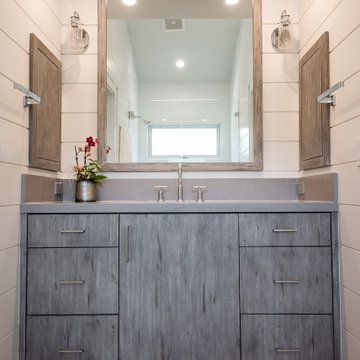
Small country kids bathroom in San Diego with flat-panel cabinets, distressed cabinets, porcelain floors, an undermount sink, engineered quartz benchtops, grey floor, grey benchtops, a single vanity and planked wall panelling.
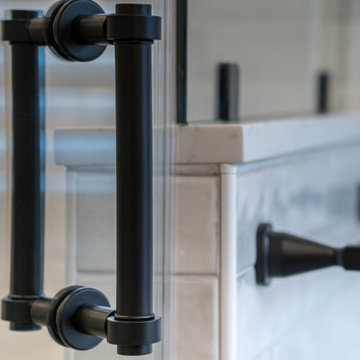
Inspiration for a mid-sized country master bathroom in Philadelphia with recessed-panel cabinets, blue cabinets, a freestanding tub, a double shower, a two-piece toilet, white tile, ceramic tile, grey walls, porcelain floors, an undermount sink, engineered quartz benchtops, grey floor, a hinged shower door, white benchtops, an enclosed toilet, a double vanity, a built-in vanity and planked wall panelling.
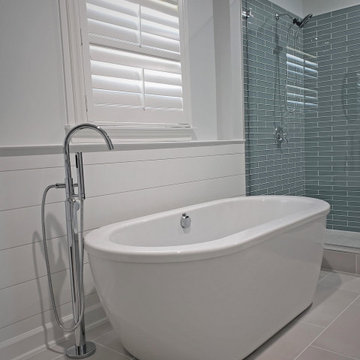
This contemporary bath design in Springfield is a relaxing retreat with a large shower, freestanding tub, and soothing color scheme. The custom alcove shower enclosure includes a Delta showerhead, recessed storage niche with glass shelves, and built-in shower bench. Stunning green glass wall tile from Lia turns this shower into an eye catching focal point. The American Standard freestanding bathtub pairs beautifully with an American Standard floor mounted tub filler faucet. The bathroom vanity is a Medallion Cabinetry white shaker style wall-mounted cabinet, which adds to the spa style atmosphere of this bathroom remodel. The vanity includes two Miseno rectangular undermount sinks with Miseno single lever faucets. The cabinetry is accented by Richelieu polished chrome hardware, as well as two round mirrors and vanity lights. The spacious design includes recessed shelves, perfect for storing spare linens or display items. This bathroom design is sure to be the ideal place to relax.
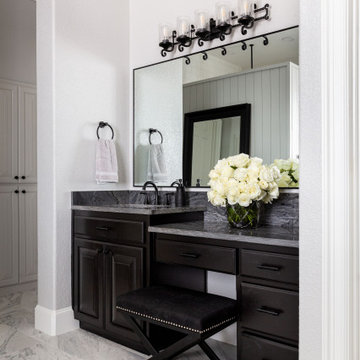
Master (Primary) bathroom renovation transformation! One of many transformation projects we have designed and executed for this lovely empty nesting couple.
For this space, we took a heavy, dated and uninspiring bathroom and turned it into one that is inspiring, soothing and highly functional. The general footprint of the bathroom did not change allowing the budget to stay contained and under control. The client is over the moon happy with their new bathroom.
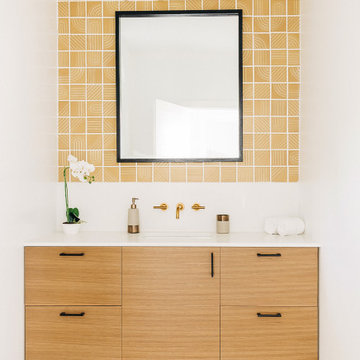
Inspiration for a mid-sized contemporary bathroom in Austin with flat-panel cabinets, light wood cabinets, white tile, ceramic tile, white walls, concrete floors, an undermount sink, engineered quartz benchtops, grey floor, white benchtops, a single vanity, a floating vanity and planked wall panelling.
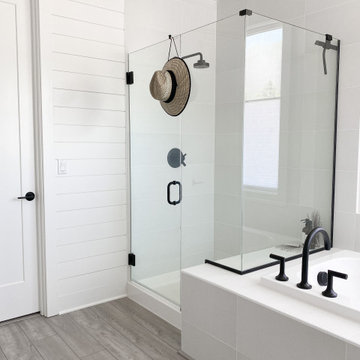
This is an example of a mid-sized beach style master bathroom in Seattle with shaker cabinets, grey cabinets, white tile, laminate floors, engineered quartz benchtops, grey floor, white benchtops, a shower seat, a double vanity, a built-in vanity and planked wall panelling.
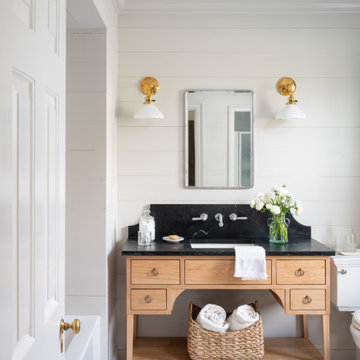
Master bathroom has farmhouse charm with nickelboard walls, a basketweave mosaic floor, and a custom oak vanity.
Mid-sized master bathroom in Austin with a two-piece toilet, beige walls, mosaic tile floors, an undermount sink, soapstone benchtops, black benchtops, a single vanity, a freestanding vanity, planked wall panelling, flat-panel cabinets, light wood cabinets, an alcove tub and grey floor.
Mid-sized master bathroom in Austin with a two-piece toilet, beige walls, mosaic tile floors, an undermount sink, soapstone benchtops, black benchtops, a single vanity, a freestanding vanity, planked wall panelling, flat-panel cabinets, light wood cabinets, an alcove tub and grey floor.

Primary bathroom with walk-in shower
This is an example of a large beach style master bathroom in Tampa with recessed-panel cabinets, medium wood cabinets, a drop-in tub, a curbless shower, white walls, mosaic tile floors, a drop-in sink, grey floor, an open shower, white benchtops, a shower seat, a double vanity, a built-in vanity and planked wall panelling.
This is an example of a large beach style master bathroom in Tampa with recessed-panel cabinets, medium wood cabinets, a drop-in tub, a curbless shower, white walls, mosaic tile floors, a drop-in sink, grey floor, an open shower, white benchtops, a shower seat, a double vanity, a built-in vanity and planked wall panelling.
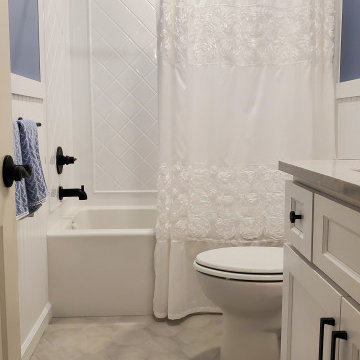
This small bathroom was brightened up with all new finishes!
Small traditional bathroom in Other with shaker cabinets, white cabinets, an alcove tub, a shower/bathtub combo, a one-piece toilet, white tile, ceramic tile, blue walls, ceramic floors, an undermount sink, engineered quartz benchtops, grey floor, a shower curtain, grey benchtops, a single vanity, a built-in vanity and planked wall panelling.
Small traditional bathroom in Other with shaker cabinets, white cabinets, an alcove tub, a shower/bathtub combo, a one-piece toilet, white tile, ceramic tile, blue walls, ceramic floors, an undermount sink, engineered quartz benchtops, grey floor, a shower curtain, grey benchtops, a single vanity, a built-in vanity and planked wall panelling.
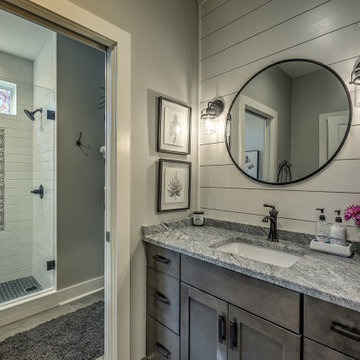
This gorgeous farmhouse style home features neutral/gray interior colors.
Inspiration for a mid-sized country 3/4 bathroom in Atlanta with shaker cabinets, grey cabinets, a two-piece toilet, grey walls, an undermount sink, white benchtops, a single vanity, a built-in vanity, an alcove shower, ceramic floors, granite benchtops, grey floor, a hinged shower door, an enclosed toilet and planked wall panelling.
Inspiration for a mid-sized country 3/4 bathroom in Atlanta with shaker cabinets, grey cabinets, a two-piece toilet, grey walls, an undermount sink, white benchtops, a single vanity, a built-in vanity, an alcove shower, ceramic floors, granite benchtops, grey floor, a hinged shower door, an enclosed toilet and planked wall panelling.
Bathroom Design Ideas with Grey Floor and Planked Wall Panelling
7