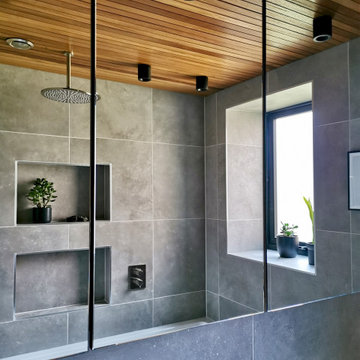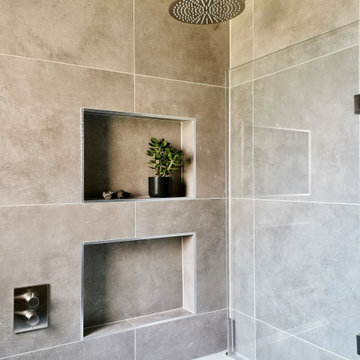Bathroom Design Ideas with Grey Floor and Timber
Refine by:
Budget
Sort by:Popular Today
61 - 80 of 273 photos
Item 1 of 3
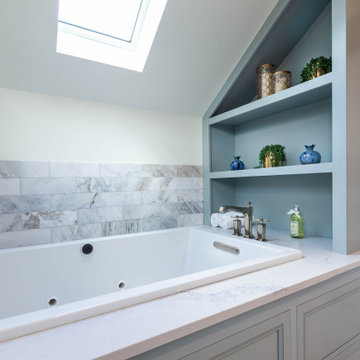
Design ideas for a large traditional master bathroom in Chicago with beaded inset cabinets, blue cabinets, a drop-in tub, a corner shower, a two-piece toilet, gray tile, marble, white walls, marble floors, an undermount sink, engineered quartz benchtops, grey floor, a hinged shower door, grey benchtops, a niche, a double vanity, a freestanding vanity, timber and decorative wall panelling.
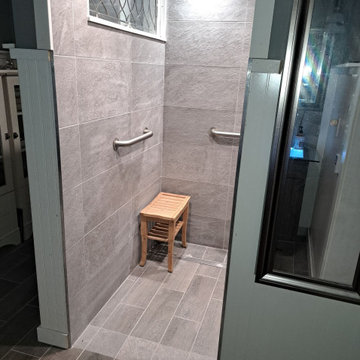
Demoed 2 tiny bathrooms and part of an adjoining bathroom to create a spacious bathroom.
Large country master bathroom in Other with flat-panel cabinets, grey cabinets, a curbless shower, a two-piece toilet, gray tile, grey walls, porcelain floors, a vessel sink, glass benchtops, grey floor, an open shower, a single vanity, a freestanding vanity, timber and decorative wall panelling.
Large country master bathroom in Other with flat-panel cabinets, grey cabinets, a curbless shower, a two-piece toilet, gray tile, grey walls, porcelain floors, a vessel sink, glass benchtops, grey floor, an open shower, a single vanity, a freestanding vanity, timber and decorative wall panelling.
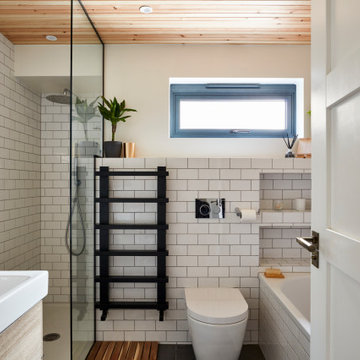
Modern, bathroom with corner shower.
Design ideas for a small 3/4 bathroom in London with a drop-in tub, a corner shower, a one-piece toilet, white tile, ceramic tile, a trough sink, grey floor, an open shower, a single vanity, a freestanding vanity and timber.
Design ideas for a small 3/4 bathroom in London with a drop-in tub, a corner shower, a one-piece toilet, white tile, ceramic tile, a trough sink, grey floor, an open shower, a single vanity, a freestanding vanity and timber.

An old bathroom has been demolished and new bathroom, toilet and sink has been installed
Design ideas for a mid-sized traditional master bathroom in New York with raised-panel cabinets, white cabinets, a corner tub, a double shower, a two-piece toilet, yellow tile, stone tile, white walls, ceramic floors, a trough sink, laminate benchtops, grey floor, a hinged shower door, white benchtops, a shower seat, a single vanity, a freestanding vanity, timber and planked wall panelling.
Design ideas for a mid-sized traditional master bathroom in New York with raised-panel cabinets, white cabinets, a corner tub, a double shower, a two-piece toilet, yellow tile, stone tile, white walls, ceramic floors, a trough sink, laminate benchtops, grey floor, a hinged shower door, white benchtops, a shower seat, a single vanity, a freestanding vanity, timber and planked wall panelling.
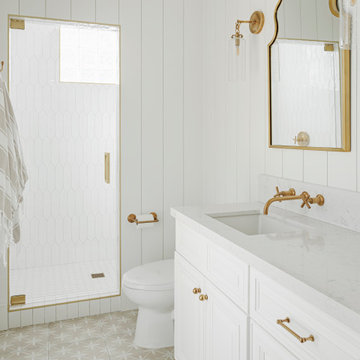
This is an example of a large transitional kids bathroom in Phoenix with raised-panel cabinets, white cabinets, an open shower, a one-piece toilet, white tile, white walls, cement tiles, an undermount sink, engineered quartz benchtops, grey floor, a hinged shower door, white benchtops, a shower seat, a single vanity, a built-in vanity, timber and panelled walls.
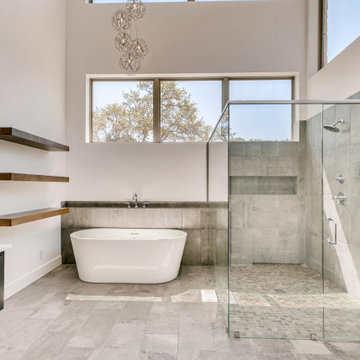
Design ideas for a large modern master bathroom in Austin with white cabinets, a freestanding tub, an open shower, a one-piece toilet, gray tile, marble, white walls, ceramic floors, an integrated sink, marble benchtops, grey floor, a hinged shower door, white benchtops, an enclosed toilet, a double vanity, a floating vanity, timber and planked wall panelling.
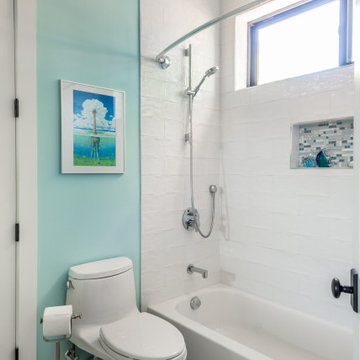
Mid-sized country kids bathroom in San Francisco with shaker cabinets, white cabinets, an alcove tub, a shower/bathtub combo, a one-piece toilet, white tile, ceramic tile, blue walls, porcelain floors, an undermount sink, engineered quartz benchtops, grey floor, a shower curtain, white benchtops, a niche, a double vanity, a built-in vanity and timber.
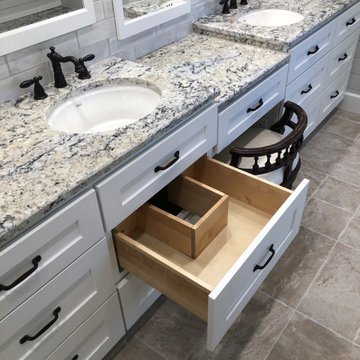
Fabulous custom cabinet to maximize storage.
Large country master bathroom in Dallas with shaker cabinets, white cabinets, an undermount tub, an alcove shower, a two-piece toilet, white tile, ceramic tile, grey walls, porcelain floors, an undermount sink, granite benchtops, grey floor, a hinged shower door, grey benchtops, an enclosed toilet, a double vanity, a built-in vanity, timber and planked wall panelling.
Large country master bathroom in Dallas with shaker cabinets, white cabinets, an undermount tub, an alcove shower, a two-piece toilet, white tile, ceramic tile, grey walls, porcelain floors, an undermount sink, granite benchtops, grey floor, a hinged shower door, grey benchtops, an enclosed toilet, a double vanity, a built-in vanity, timber and planked wall panelling.
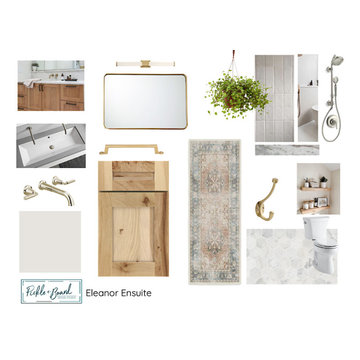
Inspiration for a mid-sized transitional master bathroom in Providence with shaker cabinets, light wood cabinets, white tile, ceramic tile, white walls, marble floors, a trough sink, engineered quartz benchtops, grey floor, a hinged shower door, white benchtops, an enclosed toilet, a double vanity, a built-in vanity and timber.

Farmhouse shabby chic house with traditional, transitional, and modern elements mixed. Shiplap reused and white paint material palette combined with original hard hardwood floors, dark brown painted trim, vaulted ceilings, concrete tiles and concrete counters, copper and brass industrial accents.
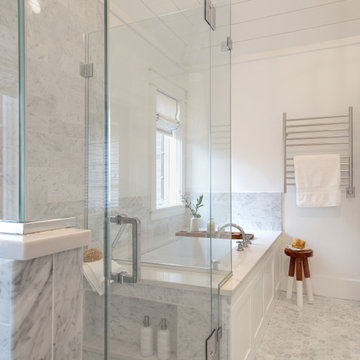
Our Lakewood clients came to Advance Design dreaming of a home spa with fresh, clean, elegant details. The design process was important, as our clients had found polished nickel sconces that set the tone for the design. Our designer moved the toilet to the other side of the existing layout to open up the space and let more light in. Once the layout was set and the 3D illustrations completed, our clients were sold.
The finished product is better than our clients ever imagined. They achieved a five-star master bath feel in the comfort of their own home. The fresh and clean vibe is evident in the master bath vanity, with Sea Salt Maple Cabinets from Medallion. These bright white cabinets are complemented by the Calacatta Quartz countertop with undermount sinks and stainless-steel Kohler faucets.
Hexagon Firenze Carrara Honed tile covers the floor, and shower floor adding stunning texture. A large glass shower is lined by 4 x 12” Firenze Carrara Polished tile that matches the flooring. The stainless-steel shower fixtures from Rohl are truly unique. Gold accents in the mirror and pendant light fixture contrast the bright white colors of the tub and walls. It wouldn’t be surprising to see this bathroom in a five-star hotel.
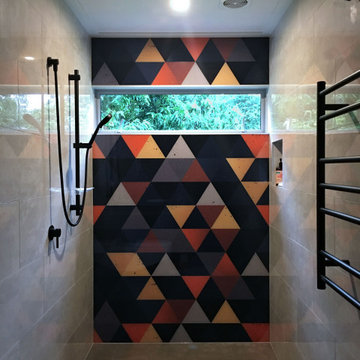
Industrial styled open plan bathroom.
This is an example of a small industrial 3/4 bathroom in Auckland with medium wood cabinets, an open shower, a wall-mount toilet, gray tile, ceramic tile, grey walls, concrete floors, a vessel sink, wood benchtops, grey floor, an open shower, a single vanity, a freestanding vanity, timber and wood walls.
This is an example of a small industrial 3/4 bathroom in Auckland with medium wood cabinets, an open shower, a wall-mount toilet, gray tile, ceramic tile, grey walls, concrete floors, a vessel sink, wood benchtops, grey floor, an open shower, a single vanity, a freestanding vanity, timber and wood walls.

Design ideas for a large country 3/4 bathroom in New Orleans with open cabinets, medium wood cabinets, an open shower, a two-piece toilet, white tile, terra-cotta tile, white walls, cement tiles, a vessel sink, solid surface benchtops, grey floor, an open shower, white benchtops, an enclosed toilet, a double vanity, a freestanding vanity and timber.
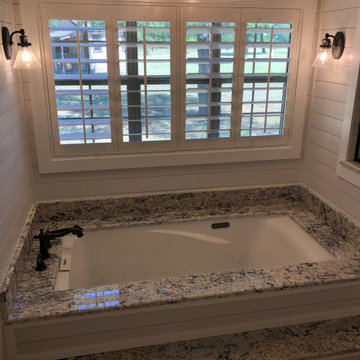
Using a very light airy color palette, shiplap was used on ceiling and walls. A jetted air tub was added with the bronze fixtures and lighting to give dimension and contrast. The natural light that comes in keeps the space feeling open and light. The jetted air tub is all about unwinding
and relaxing at the end of a long day.
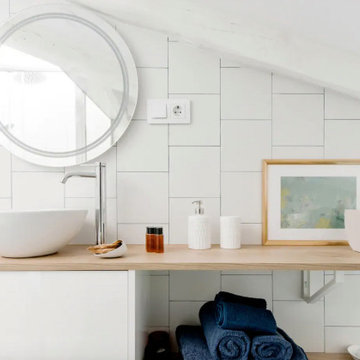
Inspiration for a small contemporary 3/4 bathroom in Madrid with flat-panel cabinets, white cabinets, a corner shower, a one-piece toilet, white tile, ceramic tile, white walls, porcelain floors, a vessel sink, wood benchtops, grey floor, a hinged shower door, brown benchtops, a single vanity, a floating vanity and timber.
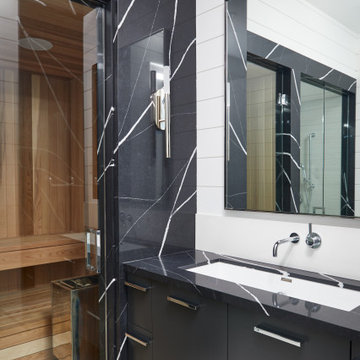
Design ideas for a mid-sized contemporary bathroom in Toronto with flat-panel cabinets, black cabinets, white walls, with a sauna, marble benchtops, grey floor, a hinged shower door, black benchtops, a shower seat, a single vanity, a built-in vanity, timber and planked wall panelling.
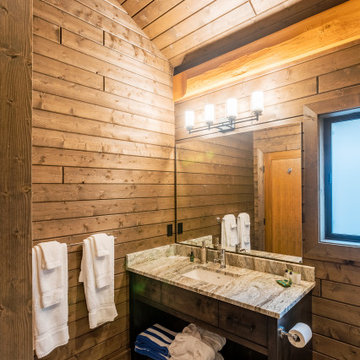
Gorgeous custom rental cabins built for the Sandpiper Resort in Harrison Mills, BC. Some key features include timber frame, quality Woodtone siding, and interior design finishes to create a luxury cabin experience. Photo by Brooklyn D Photography
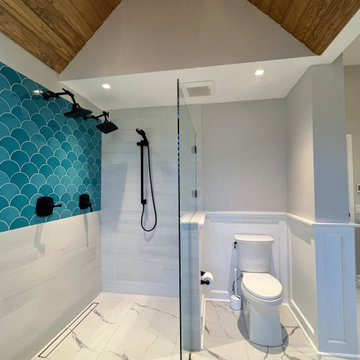
Open Double Shower with Linear Drain
Large beach style master bathroom in Baltimore with furniture-like cabinets, light wood cabinets, a freestanding tub, an open shower, a two-piece toilet, green tile, porcelain tile, grey walls, porcelain floors, an undermount sink, marble benchtops, grey floor, an open shower, white benchtops, a niche, a double vanity, a freestanding vanity, timber and wallpaper.
Large beach style master bathroom in Baltimore with furniture-like cabinets, light wood cabinets, a freestanding tub, an open shower, a two-piece toilet, green tile, porcelain tile, grey walls, porcelain floors, an undermount sink, marble benchtops, grey floor, an open shower, white benchtops, a niche, a double vanity, a freestanding vanity, timber and wallpaper.
Bathroom Design Ideas with Grey Floor and Timber
4
