Bathroom Design Ideas with Grey Floor
Refine by:
Budget
Sort by:Popular Today
41 - 60 of 8,274 photos
Item 1 of 3
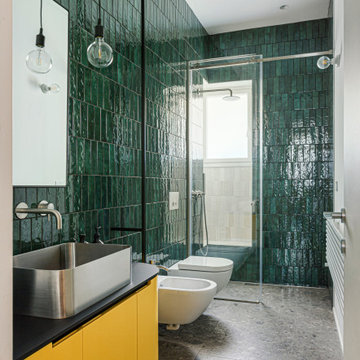
Bagno piano terra.
Rivestimento in piastrelle EQUIPE. Lavabo da appoggio, realizzato su misura su disegno del progettista in ACCIAIO INOX. Mobile realizzato su misura. Finitura ante LACCATO, interni LAMINATO.
Pavimentazione realizzata in marmo CEPPO DI GRE.
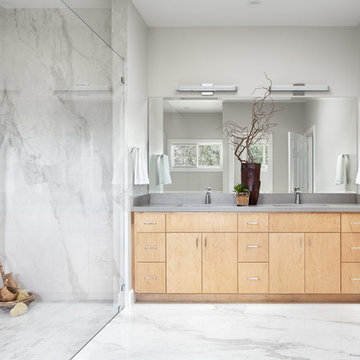
Baron Construction and Remodeling
Bathroom Design and Remodeling
Design Build General Contractor
Photography by Agnieszka Jakubowicz
Large contemporary master bathroom in San Francisco with flat-panel cabinets, medium wood cabinets, a curbless shower, gray tile, white tile, marble, grey walls, marble floors, an undermount sink, engineered quartz benchtops, grey floor, an open shower, grey benchtops, a double vanity and a built-in vanity.
Large contemporary master bathroom in San Francisco with flat-panel cabinets, medium wood cabinets, a curbless shower, gray tile, white tile, marble, grey walls, marble floors, an undermount sink, engineered quartz benchtops, grey floor, an open shower, grey benchtops, a double vanity and a built-in vanity.
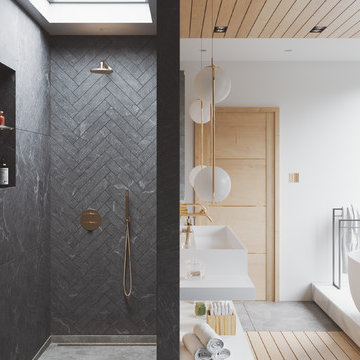
Large contemporary master wet room bathroom with a freestanding tub, white walls, a trough sink, grey floor, an open shower, white benchtops, a wall-mount toilet, gray tile, slate and engineered quartz benchtops.
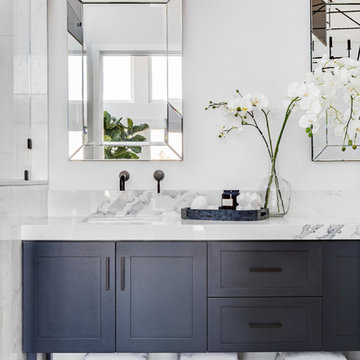
Contemporary Coastal Bathroom
Design: Three Salt Design Co.
Build: UC Custom Homes
Photo: Chad Mellon
Inspiration for a mid-sized beach style master bathroom in Los Angeles with shaker cabinets, blue cabinets, a freestanding tub, an alcove shower, a two-piece toilet, white tile, marble, white walls, marble floors, an undermount sink, engineered quartz benchtops, grey floor, a hinged shower door and white benchtops.
Inspiration for a mid-sized beach style master bathroom in Los Angeles with shaker cabinets, blue cabinets, a freestanding tub, an alcove shower, a two-piece toilet, white tile, marble, white walls, marble floors, an undermount sink, engineered quartz benchtops, grey floor, a hinged shower door and white benchtops.
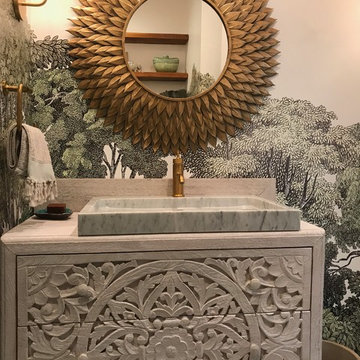
These repeat clients had remodeled almost their entire home with us except this bathroom! They decided they wanted to add a powder bath to increase the value of their home. What is now a powder bath and guest bath/walk-in closet, used to be one second master bathroom. You could access it from either the hallway or through the guest bedroom, so the entries were already there.
Structurally, the only major change was closing in a window and changing the size of another. Originally, there was two smaller vertical windows, so we closed off one and increased the size of the other. The remaining window is now 5' wide x 12' high and was placed up above the vanity mirrors. Three sconces were installed on either side and between the two mirrors to add more light.
The new shower/tub was placed where the closet used to be and what used to be the water closet, became the new walk-in closet.
There is plenty of room in the guest bath with functionality and flow and there is just enough room in the powder bath.
The design and finishes chosen in these bathrooms are eclectic, which matches the rest of their house perfectly!
They have an entire house "their style" and have now added the luxury of another bathroom to this already amazing home.
Check out our other Melshire Drive projects (and Mixed Metals bathroom) to see the rest of the beautifully eclectic house.
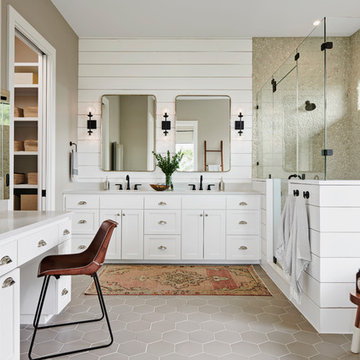
Craig Washburn
Photo of a large country master bathroom in Austin with shaker cabinets, white cabinets, a freestanding tub, a corner shower, white walls, porcelain floors, a drop-in sink, engineered quartz benchtops, grey floor, a hinged shower door and white benchtops.
Photo of a large country master bathroom in Austin with shaker cabinets, white cabinets, a freestanding tub, a corner shower, white walls, porcelain floors, a drop-in sink, engineered quartz benchtops, grey floor, a hinged shower door and white benchtops.
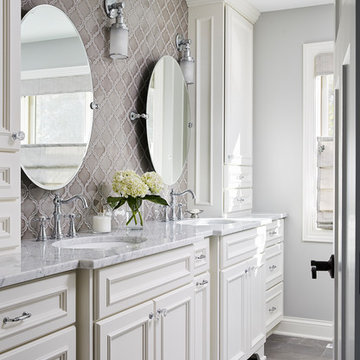
Gorgeous new master bath!
Large traditional master bathroom in Minneapolis with recessed-panel cabinets, white cabinets, gray tile, porcelain tile, solid surface benchtops, grey benchtops, a corner shower, a two-piece toilet, grey walls, ceramic floors, an undermount sink, grey floor and a hinged shower door.
Large traditional master bathroom in Minneapolis with recessed-panel cabinets, white cabinets, gray tile, porcelain tile, solid surface benchtops, grey benchtops, a corner shower, a two-piece toilet, grey walls, ceramic floors, an undermount sink, grey floor and a hinged shower door.
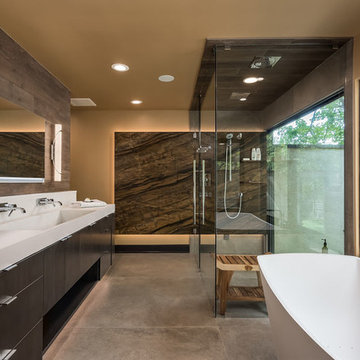
Marshall Evan Photography
Inspiration for a large contemporary master bathroom in Columbus with flat-panel cabinets, dark wood cabinets, a freestanding tub, a curbless shower, brown tile, beige walls, porcelain floors, an integrated sink, concrete benchtops, a hinged shower door and grey floor.
Inspiration for a large contemporary master bathroom in Columbus with flat-panel cabinets, dark wood cabinets, a freestanding tub, a curbless shower, brown tile, beige walls, porcelain floors, an integrated sink, concrete benchtops, a hinged shower door and grey floor.
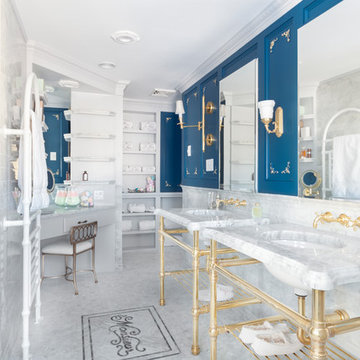
Carrara marble walls and flooring paired with unlacquered brass fixtures from Newport Brass exude luxury in this hotel-inspired master bathroom.
Photo credit: Perko Photography
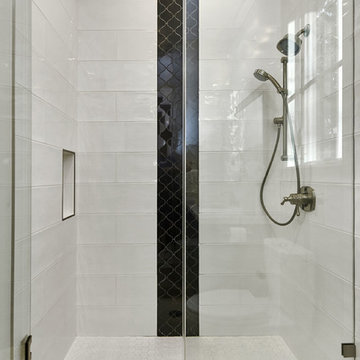
Arch Studio, Inc. Architecture & Interiors 2018
This is an example of a mid-sized country 3/4 bathroom in San Francisco with shaker cabinets, black cabinets, an alcove shower, a one-piece toilet, white tile, subway tile, white walls, porcelain floors, an undermount sink, engineered quartz benchtops, grey floor, a hinged shower door and white benchtops.
This is an example of a mid-sized country 3/4 bathroom in San Francisco with shaker cabinets, black cabinets, an alcove shower, a one-piece toilet, white tile, subway tile, white walls, porcelain floors, an undermount sink, engineered quartz benchtops, grey floor, a hinged shower door and white benchtops.
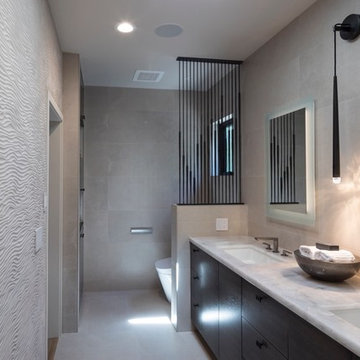
Lisa Duncan Photography
This is an example of a mid-sized modern master bathroom in San Francisco with flat-panel cabinets, medium wood cabinets, a curbless shower, a one-piece toilet, gray tile, ceramic tile, grey walls, ceramic floors, an undermount sink, quartzite benchtops, grey floor, an open shower and beige benchtops.
This is an example of a mid-sized modern master bathroom in San Francisco with flat-panel cabinets, medium wood cabinets, a curbless shower, a one-piece toilet, gray tile, ceramic tile, grey walls, ceramic floors, an undermount sink, quartzite benchtops, grey floor, an open shower and beige benchtops.
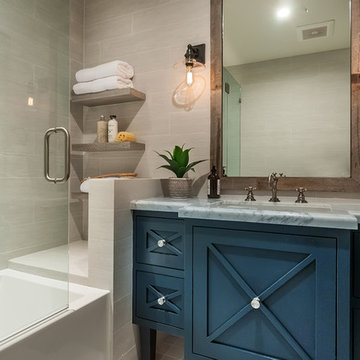
Design ideas for a mid-sized country 3/4 bathroom in Los Angeles with furniture-like cabinets, blue cabinets, an alcove tub, an alcove shower, gray tile, ceramic tile, grey walls, ceramic floors, an undermount sink, marble benchtops, grey floor, a hinged shower door and white benchtops.
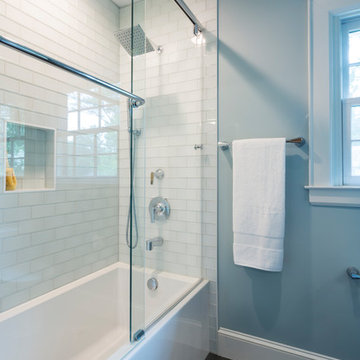
Photo of a small transitional kids bathroom in Charlotte with flat-panel cabinets, dark wood cabinets, an alcove tub, a shower/bathtub combo, a one-piece toilet, white tile, glass tile, blue walls, ceramic floors, a vessel sink, marble benchtops, grey floor and a sliding shower screen.
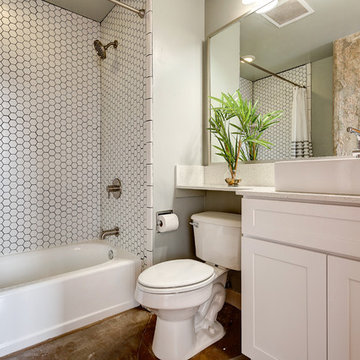
Small industrial master bathroom in Austin with shaker cabinets, white cabinets, a drop-in tub, a shower/bathtub combo, a one-piece toilet, white tile, ceramic tile, grey walls, concrete floors, a vessel sink, engineered quartz benchtops, grey floor and a shower curtain.
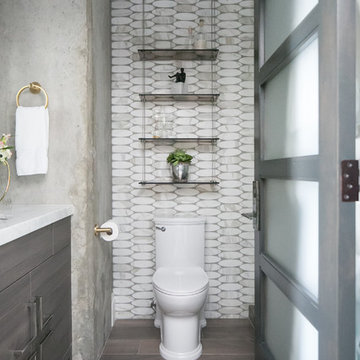
Ryan Garvin Photography, Robeson Design
Mid-sized industrial 3/4 wet room bathroom in Denver with flat-panel cabinets, grey cabinets, a two-piece toilet, gray tile, marble, grey walls, porcelain floors, an undermount sink, quartzite benchtops, grey floor and a hinged shower door.
Mid-sized industrial 3/4 wet room bathroom in Denver with flat-panel cabinets, grey cabinets, a two-piece toilet, gray tile, marble, grey walls, porcelain floors, an undermount sink, quartzite benchtops, grey floor and a hinged shower door.
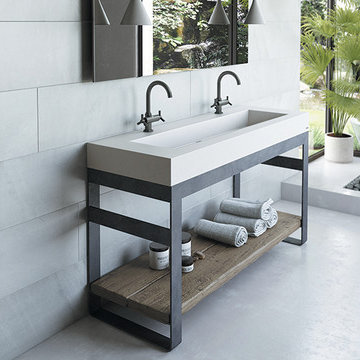
Trueform Outland 60V concrete ramps sink with steel and wood vanity base.
Photo of a large contemporary master bathroom in New York with furniture-like cabinets, a freestanding tub, a curbless shower, a one-piece toilet, gray tile, ceramic tile, grey walls, concrete floors, an integrated sink, grey floor and an open shower.
Photo of a large contemporary master bathroom in New York with furniture-like cabinets, a freestanding tub, a curbless shower, a one-piece toilet, gray tile, ceramic tile, grey walls, concrete floors, an integrated sink, grey floor and an open shower.
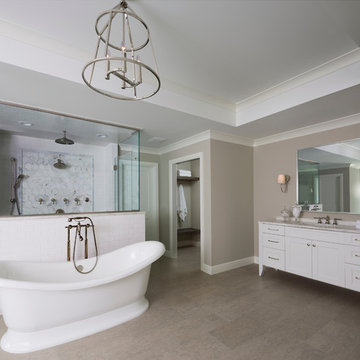
The master bathroom has grey walls and grey limestone tiles and features a 7' shower and roll top bath.
Design ideas for an expansive transitional master bathroom in Detroit with recessed-panel cabinets, white cabinets, a freestanding tub, a double shower, white tile, subway tile, grey walls, limestone floors, an undermount sink, marble benchtops, grey floor and a hinged shower door.
Design ideas for an expansive transitional master bathroom in Detroit with recessed-panel cabinets, white cabinets, a freestanding tub, a double shower, white tile, subway tile, grey walls, limestone floors, an undermount sink, marble benchtops, grey floor and a hinged shower door.

Master Bath with Freestanding tub inside the shower.
Photo of a large contemporary master wet room bathroom in San Francisco with flat-panel cabinets, medium wood cabinets, a freestanding tub, white walls, ceramic floors, an undermount sink, a hinged shower door, engineered quartz benchtops, grey floor and black benchtops.
Photo of a large contemporary master wet room bathroom in San Francisco with flat-panel cabinets, medium wood cabinets, a freestanding tub, white walls, ceramic floors, an undermount sink, a hinged shower door, engineered quartz benchtops, grey floor and black benchtops.
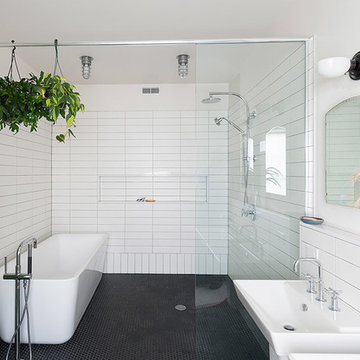
Design ideas for a large contemporary master wet room bathroom in Philadelphia with a freestanding tub, black tile, white tile, ceramic tile, a one-piece toilet, white walls, ceramic floors, a wall-mount sink, grey floor and a sliding shower screen.
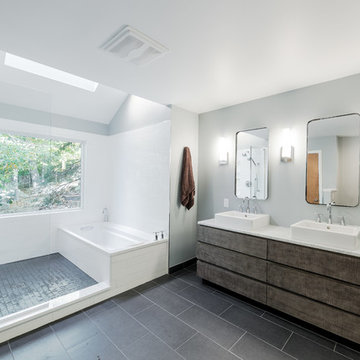
Red Ranch Studio photography
Photo of a large contemporary master wet room bathroom in New York with an alcove tub, a two-piece toilet, grey walls, ceramic floors, white tile, a vessel sink, an open shower, distressed cabinets, subway tile, solid surface benchtops, grey floor and flat-panel cabinets.
Photo of a large contemporary master wet room bathroom in New York with an alcove tub, a two-piece toilet, grey walls, ceramic floors, white tile, a vessel sink, an open shower, distressed cabinets, subway tile, solid surface benchtops, grey floor and flat-panel cabinets.
Bathroom Design Ideas with Grey Floor
3

