Bathroom Design Ideas with Grey Walls and Cement Tiles
Refine by:
Budget
Sort by:Popular Today
41 - 60 of 2,515 photos
Item 1 of 3
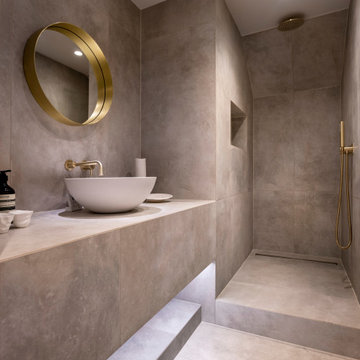
This existing three storey Victorian Villa was completely redesigned, altering the layout on every floor and adding a new basement under the house to provide a fourth floor.
After under-pinning and constructing the new basement level, a new cinema room, wine room, and cloakroom was created, extending the existing staircase so that a central stairwell now extended over the four floors.
On the ground floor, we refurbished the existing parquet flooring and created a ‘Club Lounge’ in one of the front bay window rooms for our clients to entertain and use for evenings and parties, a new family living room linked to the large kitchen/dining area. The original cloakroom was directly off the large entrance hall under the stairs which the client disliked, so this was moved to the basement when the staircase was extended to provide the access to the new basement.
First floor was completely redesigned and changed, moving the master bedroom from one side of the house to the other, creating a new master suite with large bathroom and bay-windowed dressing room. A new lobby area was created which lead to the two children’s rooms with a feature light as this was a prominent view point from the large landing area on this floor, and finally a study room.
On the second floor the existing bedroom was remodelled and a new ensuite wet-room was created in an adjoining attic space once the structural alterations to forming a new floor and subsequent roof alterations were carried out.
A comprehensive FF&E package of loose furniture and custom designed built in furniture was installed, along with an AV system for the new cinema room and music integration for the Club Lounge and remaining floors also.
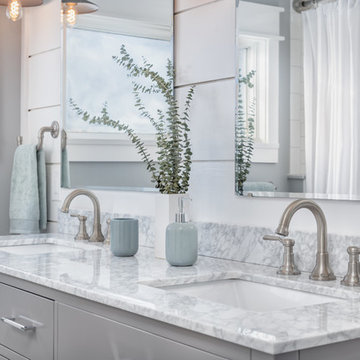
Photo of a small country master bathroom in Boston with shaker cabinets, grey cabinets, an alcove tub, an alcove shower, a two-piece toilet, gray tile, subway tile, grey walls, cement tiles, an undermount sink, marble benchtops, grey floor, a shower curtain and grey benchtops.
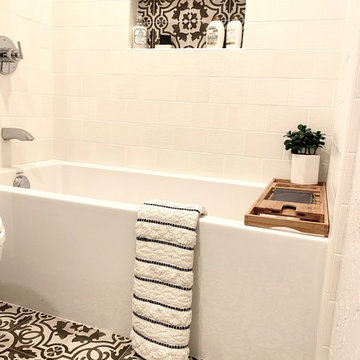
This is an example of a small contemporary kids bathroom in San Francisco with a drop-in tub, a shower/bathtub combo, a two-piece toilet, white tile, ceramic tile, grey walls, cement tiles, an undermount sink, marble benchtops, multi-coloured floor, a shower curtain and grey benchtops.
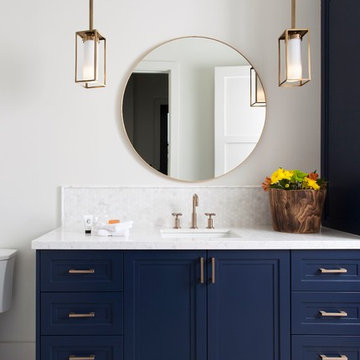
Photo of a mid-sized contemporary 3/4 bathroom in Austin with recessed-panel cabinets, blue cabinets, a curbless shower, a one-piece toilet, white tile, marble, grey walls, cement tiles, an undermount sink, engineered quartz benchtops, multi-coloured floor, an open shower and white benchtops.
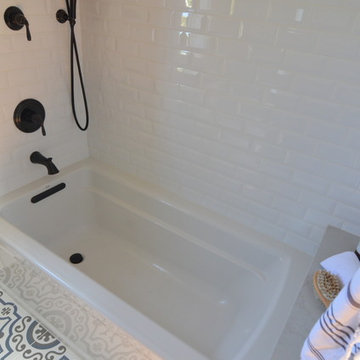
A kitchen and bath remodel we worked on for this clients’ newly purchased home. The previously dated interior now showcases a refreshing, bright, and spacious design! The clients wanted to stick with traditional fixtures, but bring in doses of fun with color. The kitchen walls were removed to open the space to the living and dining rooms. We added colorful cabinetry and interesting tile to reflect the fun personality of this young family.
Designed by Joy Street Design serving Oakland, Berkeley, San Francisco, and the whole of the East Bay.
For more about Joy Street Design, click here: https://www.joystreetdesign.com/
To learn more about this project, click here: https://www.joystreetdesign.com/portfolio/north-berkeley
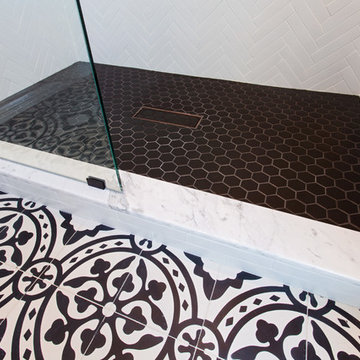
Master suite addition to an existing 20's Spanish home in the heart of Sherman Oaks, approx. 300+ sq. added to this 1300sq. home to provide the needed master bedroom suite. the large 14' by 14' bedroom has a 1 lite French door to the back yard and a large window allowing much needed natural light, the new hardwood floors were matched to the existing wood flooring of the house, a Spanish style arch was done at the entrance to the master bedroom to conform with the rest of the architectural style of the home.
The master bathroom on the other hand was designed with a Scandinavian style mixed with Modern wall mounted toilet to preserve space and to allow a clean look, an amazing gloss finish freestanding vanity unit boasting wall mounted faucets and a whole wall tiled with 2x10 subway tile in a herringbone pattern.
For the floor tile we used 8x8 hand painted cement tile laid in a pattern pre determined prior to installation.
The wall mounted toilet has a huge open niche above it with a marble shelf to be used for decoration.
The huge shower boasts 2x10 herringbone pattern subway tile, a side to side niche with a marble shelf, the same marble material was also used for the shower step to give a clean look and act as a trim between the 8x8 cement tiles and the bark hex tile in the shower pan.
Notice the hidden drain in the center with tile inserts and the great modern plumbing fixtures in an old work antique bronze finish.
A walk-in closet was constructed as well to allow the much needed storage space.
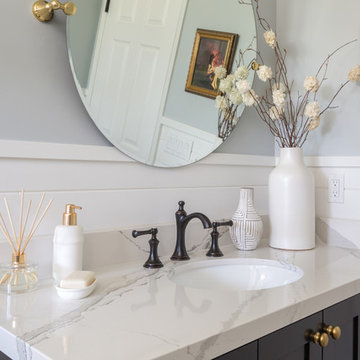
Bethany Nauert
This is an example of a mid-sized country 3/4 bathroom in Los Angeles with shaker cabinets, brown cabinets, a freestanding tub, a curbless shower, a two-piece toilet, white tile, subway tile, grey walls, cement tiles, an undermount sink, marble benchtops, black floor and an open shower.
This is an example of a mid-sized country 3/4 bathroom in Los Angeles with shaker cabinets, brown cabinets, a freestanding tub, a curbless shower, a two-piece toilet, white tile, subway tile, grey walls, cement tiles, an undermount sink, marble benchtops, black floor and an open shower.
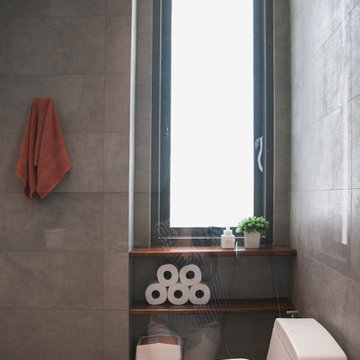
Photo of a mid-sized contemporary 3/4 bathroom in New York with a wall-mount toilet, grey walls, flat-panel cabinets, grey cabinets, an alcove shower, gray tile, cement tile, cement tiles, a trough sink, concrete benchtops, grey floor and a hinged shower door.
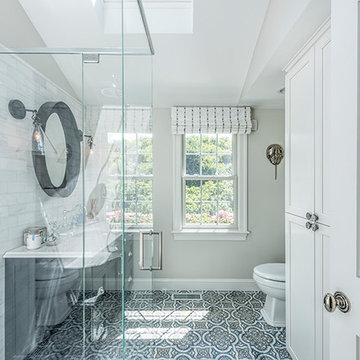
The spa-like shower maintains its sleek profile by utilizing length-of-floor drains set into the tile.
Inspiration for a mid-sized transitional 3/4 bathroom in Boston with black cabinets, a corner shower, a one-piece toilet, gray tile, stone tile, grey walls, cement tiles, an undermount sink, quartzite benchtops, blue floor and a hinged shower door.
Inspiration for a mid-sized transitional 3/4 bathroom in Boston with black cabinets, a corner shower, a one-piece toilet, gray tile, stone tile, grey walls, cement tiles, an undermount sink, quartzite benchtops, blue floor and a hinged shower door.
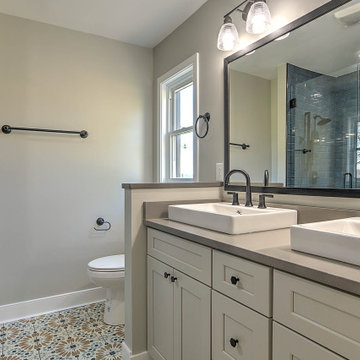
This is an example of a small transitional kids bathroom in Other with shaker cabinets, white cabinets, an alcove shower, a two-piece toilet, blue tile, subway tile, grey walls, cement tiles, an undermount sink, engineered quartz benchtops, multi-coloured floor, a hinged shower door, grey benchtops, a single vanity and a built-in vanity.

Everything you need in a 3m x 1.2m Ensuite. Concrete look 1.2x600 tiles wall and floor, Custom made open vanity,In built shaving cabinet.
Photo of a small contemporary 3/4 bathroom in Sydney with medium wood cabinets, a corner shower, a wall-mount toilet, gray tile, cement tile, grey walls, cement tiles, a vessel sink, wood benchtops, grey floor, a hinged shower door, a niche, a single vanity and a freestanding vanity.
Photo of a small contemporary 3/4 bathroom in Sydney with medium wood cabinets, a corner shower, a wall-mount toilet, gray tile, cement tile, grey walls, cement tiles, a vessel sink, wood benchtops, grey floor, a hinged shower door, a niche, a single vanity and a freestanding vanity.
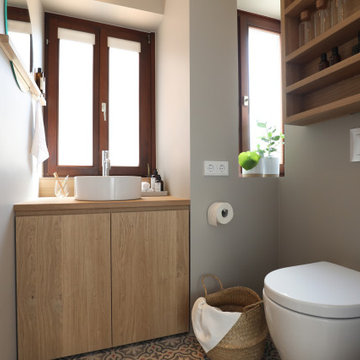
Fotos: Sandra Hauer, Nahdran Photografie
Photo of a small modern 3/4 bathroom in Frankfurt with flat-panel cabinets, light wood cabinets, an alcove shower, a two-piece toilet, gray tile, grey walls, cement tiles, a vessel sink, wood benchtops, multi-coloured floor, an open shower, a single vanity, a built-in vanity, wallpaper and wallpaper.
Photo of a small modern 3/4 bathroom in Frankfurt with flat-panel cabinets, light wood cabinets, an alcove shower, a two-piece toilet, gray tile, grey walls, cement tiles, a vessel sink, wood benchtops, multi-coloured floor, an open shower, a single vanity, a built-in vanity, wallpaper and wallpaper.
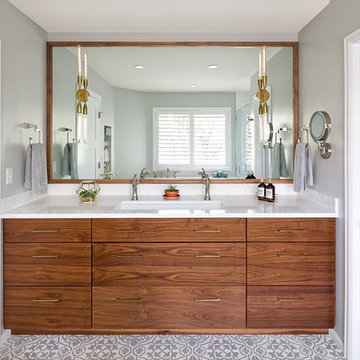
Luxury meets tranquility in this master bathroom remodel. The black walnut cabinetry is paired beautifully with a symmetrically patterned floor tile. The sleek and simple design of the freestanding bath makes this room feel luxurious while also being compact. The bathroom is fitted perfectly with gorgeous tile work and unique lighting and hardware features that give this room a spa-like feel. Photo Credit: StudioQPhoto.com.
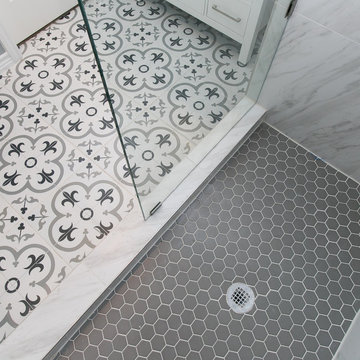
This is an example of a small contemporary 3/4 bathroom in Dallas with shaker cabinets, white cabinets, a corner shower, gray tile, white tile, porcelain tile, grey walls, cement tiles, an undermount sink, marble benchtops, multi-coloured floor, a hinged shower door and grey benchtops.
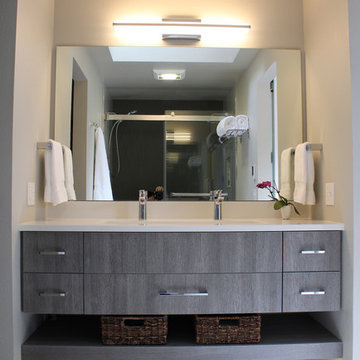
Small modern master bathroom in Seattle with flat-panel cabinets, grey cabinets, a double shower, a one-piece toilet, gray tile, ceramic tile, grey walls, cement tiles, a trough sink, engineered quartz benchtops, grey floor, a sliding shower screen and white benchtops.
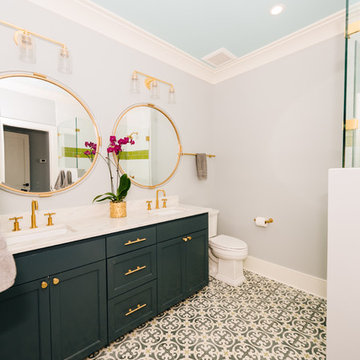
Photo of a mid-sized transitional 3/4 bathroom in Charleston with recessed-panel cabinets, green cabinets, a two-piece toilet, grey walls, cement tiles, an undermount sink, marble benchtops, multi-coloured floor and white benchtops.
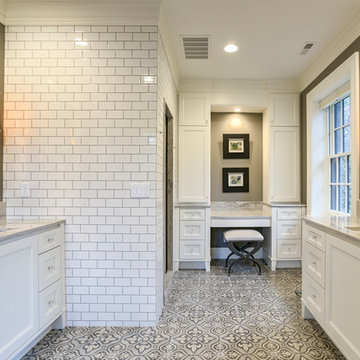
Inspiration for a traditional master bathroom in Other with recessed-panel cabinets, white cabinets, an alcove shower, white tile, subway tile, grey walls, cement tiles, an undermount sink, granite benchtops and grey floor.
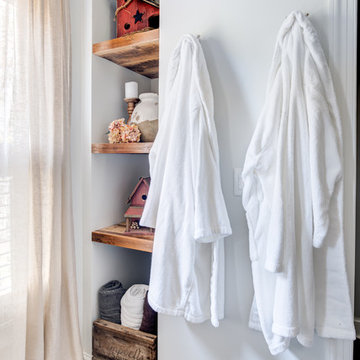
Reclaimed barnwood recessed cubbies provide great space for decorations and interesting textures.
Photos by Chris Veith
This is an example of a large country master bathroom in New York with shaker cabinets, light wood cabinets, a freestanding tub, an open shower, a one-piece toilet, gray tile, cement tile, grey walls, cement tiles, an undermount sink, granite benchtops, grey floor and a sliding shower screen.
This is an example of a large country master bathroom in New York with shaker cabinets, light wood cabinets, a freestanding tub, an open shower, a one-piece toilet, gray tile, cement tile, grey walls, cement tiles, an undermount sink, granite benchtops, grey floor and a sliding shower screen.
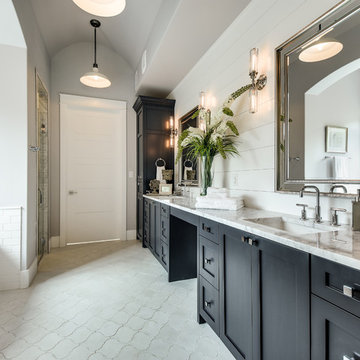
Inspiration for a country master bathroom in Austin with shaker cabinets, black cabinets, a freestanding tub, an alcove shower, gray tile, white tile, grey walls, cement tiles, an undermount sink, grey floor and a hinged shower door.
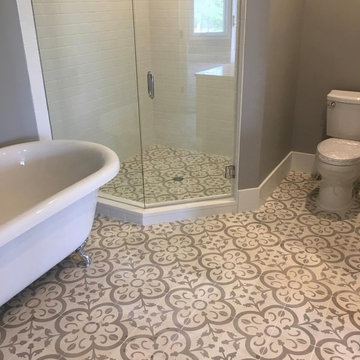
Quality Floor Scapes
This is an example of a large contemporary master bathroom in Dallas with a claw-foot tub, a corner shower, a two-piece toilet, white tile, subway tile, grey walls, cement tiles, multi-coloured floor and a hinged shower door.
This is an example of a large contemporary master bathroom in Dallas with a claw-foot tub, a corner shower, a two-piece toilet, white tile, subway tile, grey walls, cement tiles, multi-coloured floor and a hinged shower door.
Bathroom Design Ideas with Grey Walls and Cement Tiles
3