Bathroom Design Ideas with Grey Walls and Engineered Quartz Benchtops
Refine by:
Budget
Sort by:Popular Today
1 - 20 of 44,296 photos
Item 1 of 3

Mid-sized contemporary master bathroom in Sydney with dark wood cabinets, white tile, ceramic tile, grey walls, porcelain floors, engineered quartz benchtops, grey floor, white benchtops, a single vanity, a floating vanity and flat-panel cabinets.

Design ideas for a contemporary master bathroom in Melbourne with grey cabinets, a freestanding tub, an open shower, grey walls, ceramic floors, engineered quartz benchtops, grey floor, an open shower and a double vanity.

Stunning bathroom designed with modern aesthetics and a focus on luxurious functionality. The standout feature in this space is the floating vanity, which adds a touch of contemporary elegance. A mirrored shaving cabinet is strategically placed above the vanity, providing ample storage and serving as a practical and stylish addition.

Ensuite bathroom with skylight, oak vanity, walk-in shower with large format grey tiles.
Photo of a modern master bathroom in Melbourne with beige cabinets, an open shower, gray tile, porcelain tile, grey walls, porcelain floors, engineered quartz benchtops, an open shower, a niche and a floating vanity.
Photo of a modern master bathroom in Melbourne with beige cabinets, an open shower, gray tile, porcelain tile, grey walls, porcelain floors, engineered quartz benchtops, an open shower, a niche and a floating vanity.

This is an example of a contemporary wet room bathroom in Melbourne with medium wood cabinets, a two-piece toilet, gray tile, porcelain tile, grey walls, terra-cotta floors, an undermount sink, engineered quartz benchtops, grey floor, a hinged shower door, white benchtops, a single vanity, a floating vanity and flat-panel cabinets.

Large contemporary master bathroom in Perth with flat-panel cabinets, brown cabinets, a freestanding tub, an open shower, a wall-mount toilet, gray tile, porcelain tile, grey walls, porcelain floors, a drop-in sink, engineered quartz benchtops, grey floor, an open shower, white benchtops, an enclosed toilet, a double vanity and a floating vanity.

Design ideas for a mid-sized contemporary 3/4 bathroom in Sydney with flat-panel cabinets, grey cabinets, a freestanding tub, a one-piece toilet, gray tile, porcelain tile, grey walls, porcelain floors, a vessel sink, engineered quartz benchtops, grey floor, white benchtops, a double vanity, a floating vanity, a corner shower and a hinged shower door.

Modern bathroom vanity, a luxurious freestanding bath, overhead shower and Bluetooth integration with high quality finishes, in a monochromatic colour palette

Inspiration for a small modern bathroom in Melbourne with light wood cabinets, a wall-mount toilet, gray tile, mosaic tile, grey walls, an undermount sink, engineered quartz benchtops, grey floor, grey benchtops and a floating vanity.
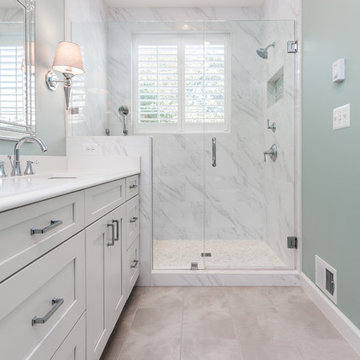
Renee Alexander
Photo of a small transitional master bathroom in DC Metro with shaker cabinets, grey cabinets, an alcove shower, a two-piece toilet, white tile, porcelain floors, an undermount sink, engineered quartz benchtops, beige floor, a hinged shower door, marble, grey walls and white benchtops.
Photo of a small transitional master bathroom in DC Metro with shaker cabinets, grey cabinets, an alcove shower, a two-piece toilet, white tile, porcelain floors, an undermount sink, engineered quartz benchtops, beige floor, a hinged shower door, marble, grey walls and white benchtops.
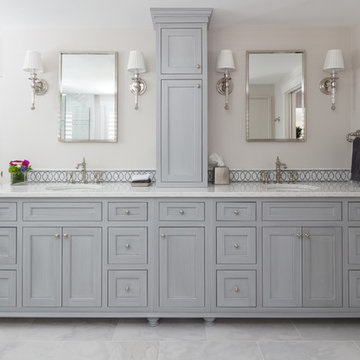
Timeless and classic elegance were the inspiration for this master bathroom renovation project. The designer used a Cararra porcelain tile with mosaic accents and traditionally styled plumbing fixtures from the Kohler Artifacts collection to achieve the look. The vanity is custom from Mouser Cabinetry. The cabinet style is plaza inset in the polar glacier elect finish with black accents. The tub surround and vanity countertop are Viatera Minuet quartz.
Kyle J Caldwell Photography Inc

Frameless shower enclosure with pivot door, a hand held shower head as well as a soft rainwater shower head make taking a shower a relaxing experience. Hand painted concrete tile on the flooring will warm up as it patinas while the porcelain tile in the shower is will maintain its classic look and ease of cleaning. Shower niches for shampoos, new bench and recessed lighting are just a few of the features for the super shower.
Porcelain tile in the shower
Champagne colored fixtures
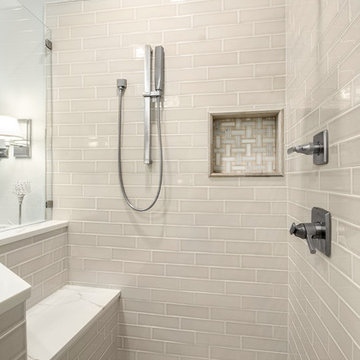
Our clients called us wanting to not only update their master bathroom but to specifically make it more functional. She had just had knee surgery, so taking a shower wasn’t easy. They wanted to remove the tub and enlarge the shower, as much as possible, and add a bench. She really wanted a seated makeup vanity area, too. They wanted to replace all vanity cabinets making them one height, and possibly add tower storage. With the current layout, they felt that there were too many doors, so we discussed possibly using a barn door to the bedroom.
We removed the large oval bathtub and expanded the shower, with an added bench. She got her seated makeup vanity and it’s placed between the shower and the window, right where she wanted it by the natural light. A tilting oval mirror sits above the makeup vanity flanked with Pottery Barn “Hayden” brushed nickel vanity lights. A lit swing arm makeup mirror was installed, making for a perfect makeup vanity! New taller Shiloh “Eclipse” bathroom cabinets painted in Polar with Slate highlights were installed (all at one height), with Kohler “Caxton” square double sinks. Two large beautiful mirrors are hung above each sink, again, flanked with Pottery Barn “Hayden” brushed nickel vanity lights on either side. Beautiful Quartzmasters Polished Calacutta Borghini countertops were installed on both vanities, as well as the shower bench top and shower wall cap.
Carrara Valentino basketweave mosaic marble tiles was installed on the shower floor and the back of the niches, while Heirloom Clay 3x9 tile was installed on the shower walls. A Delta Shower System was installed with both a hand held shower and a rainshower. The linen closet that used to have a standard door opening into the middle of the bathroom is now storage cabinets, with the classic Restoration Hardware “Campaign” pulls on the drawers and doors. A beautiful Birch forest gray 6”x 36” floor tile, laid in a random offset pattern was installed for an updated look on the floor. New glass paneled doors were installed to the closet and the water closet, matching the barn door. A gorgeous Shades of Light 20” “Pyramid Crystals” chandelier was hung in the center of the bathroom to top it all off!
The bedroom was painted a soothing Magnetic Gray and a classic updated Capital Lighting “Harlow” Chandelier was hung for an updated look.
We were able to meet all of our clients needs by removing the tub, enlarging the shower, installing the seated makeup vanity, by the natural light, right were she wanted it and by installing a beautiful barn door between the bathroom from the bedroom! Not only is it beautiful, but it’s more functional for them now and they love it!
Design/Remodel by Hatfield Builders & Remodelers | Photography by Versatile Imaging
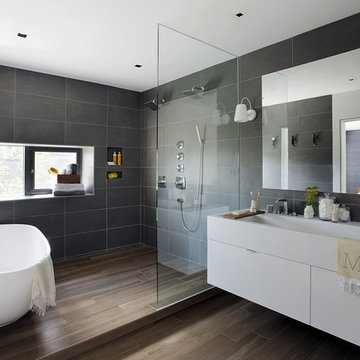
The reconfiguration of the master bathroom opened up the space by pairing a platform shower with a freestanding tub. The open shower, wall-hung vanity, and wall-hung water closet create continuous flooring and an expansive feeling. The result is a welcoming space with a calming aesthetic.

A soft and serene primary bathroom.
Design ideas for a mid-sized transitional master bathroom in Chicago with shaker cabinets, white cabinets, a freestanding tub, a corner shower, a one-piece toilet, white tile, subway tile, grey walls, mosaic tile floors, a wall-mount sink, engineered quartz benchtops, grey floor, a hinged shower door, white benchtops, a niche, a double vanity and a freestanding vanity.
Design ideas for a mid-sized transitional master bathroom in Chicago with shaker cabinets, white cabinets, a freestanding tub, a corner shower, a one-piece toilet, white tile, subway tile, grey walls, mosaic tile floors, a wall-mount sink, engineered quartz benchtops, grey floor, a hinged shower door, white benchtops, a niche, a double vanity and a freestanding vanity.
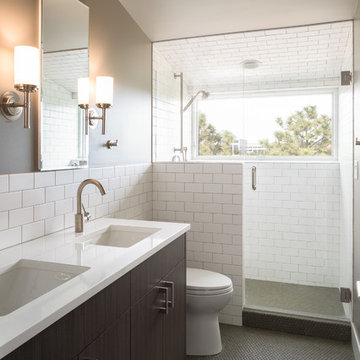
Photography by Andrew Pogue
This is an example of a mid-sized transitional 3/4 bathroom in Denver with flat-panel cabinets, dark wood cabinets, an alcove shower, white tile, ceramic tile, grey walls, mosaic tile floors, an undermount sink, engineered quartz benchtops, a hinged shower door, a two-piece toilet, grey floor and white benchtops.
This is an example of a mid-sized transitional 3/4 bathroom in Denver with flat-panel cabinets, dark wood cabinets, an alcove shower, white tile, ceramic tile, grey walls, mosaic tile floors, an undermount sink, engineered quartz benchtops, a hinged shower door, a two-piece toilet, grey floor and white benchtops.
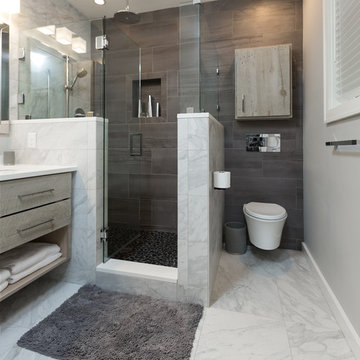
Greg Reigler
Photo of a mid-sized modern master bathroom in Other with distressed cabinets, a wall-mount toilet, multi-coloured tile, porcelain tile, grey walls, pebble tile floors, an undermount sink and engineered quartz benchtops.
Photo of a mid-sized modern master bathroom in Other with distressed cabinets, a wall-mount toilet, multi-coloured tile, porcelain tile, grey walls, pebble tile floors, an undermount sink and engineered quartz benchtops.

Photo of a mid-sized traditional master bathroom in Nashville with recessed-panel cabinets, light wood cabinets, a freestanding tub, a corner shower, a two-piece toilet, white tile, marble, grey walls, porcelain floors, an undermount sink, engineered quartz benchtops, black floor, a hinged shower door, white benchtops, an enclosed toilet, a double vanity and a built-in vanity.

Inspiration for a mid-sized country master bathroom in Phoenix with shaker cabinets, grey cabinets, a freestanding tub, a corner shower, a two-piece toilet, black and white tile, porcelain tile, grey walls, porcelain floors, an undermount sink, engineered quartz benchtops, multi-coloured floor, a hinged shower door, white benchtops, a niche, a double vanity, a built-in vanity and vaulted.
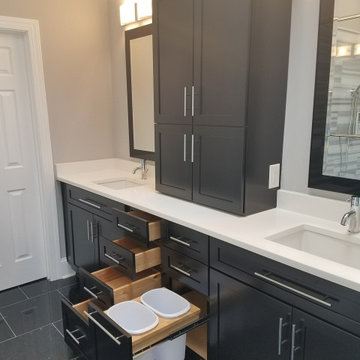
Black cabinets with quartz countertop waterfall and black marble floors.
Design ideas for a large modern master bathroom in Other with black cabinets, grey walls, marble floors, an undermount sink, engineered quartz benchtops, black floor, white benchtops, a double vanity and a built-in vanity.
Design ideas for a large modern master bathroom in Other with black cabinets, grey walls, marble floors, an undermount sink, engineered quartz benchtops, black floor, white benchtops, a double vanity and a built-in vanity.
Bathroom Design Ideas with Grey Walls and Engineered Quartz Benchtops
1

